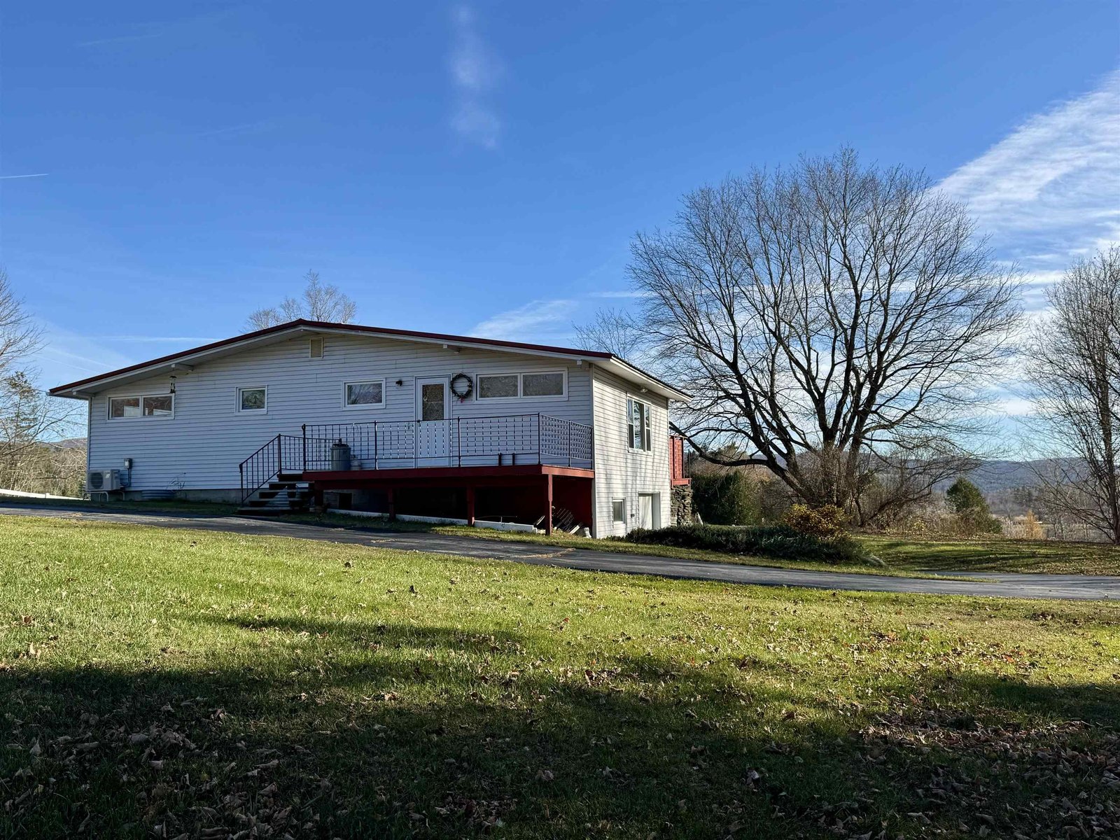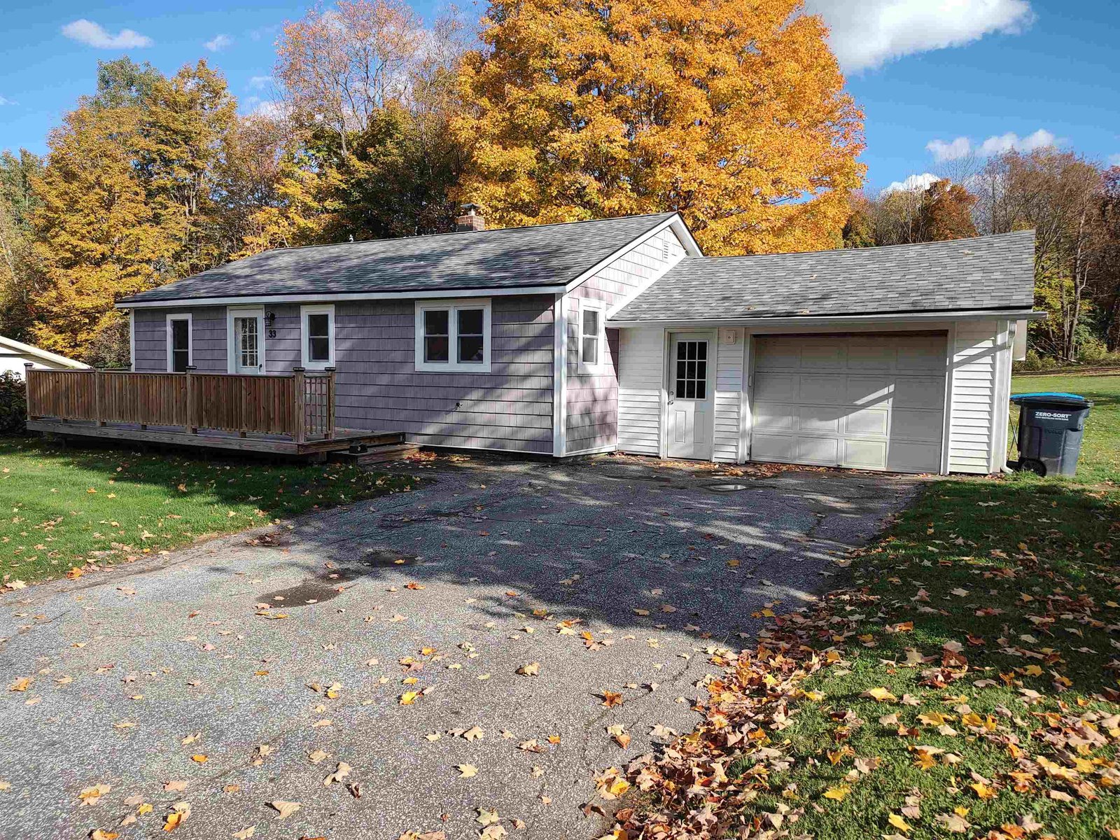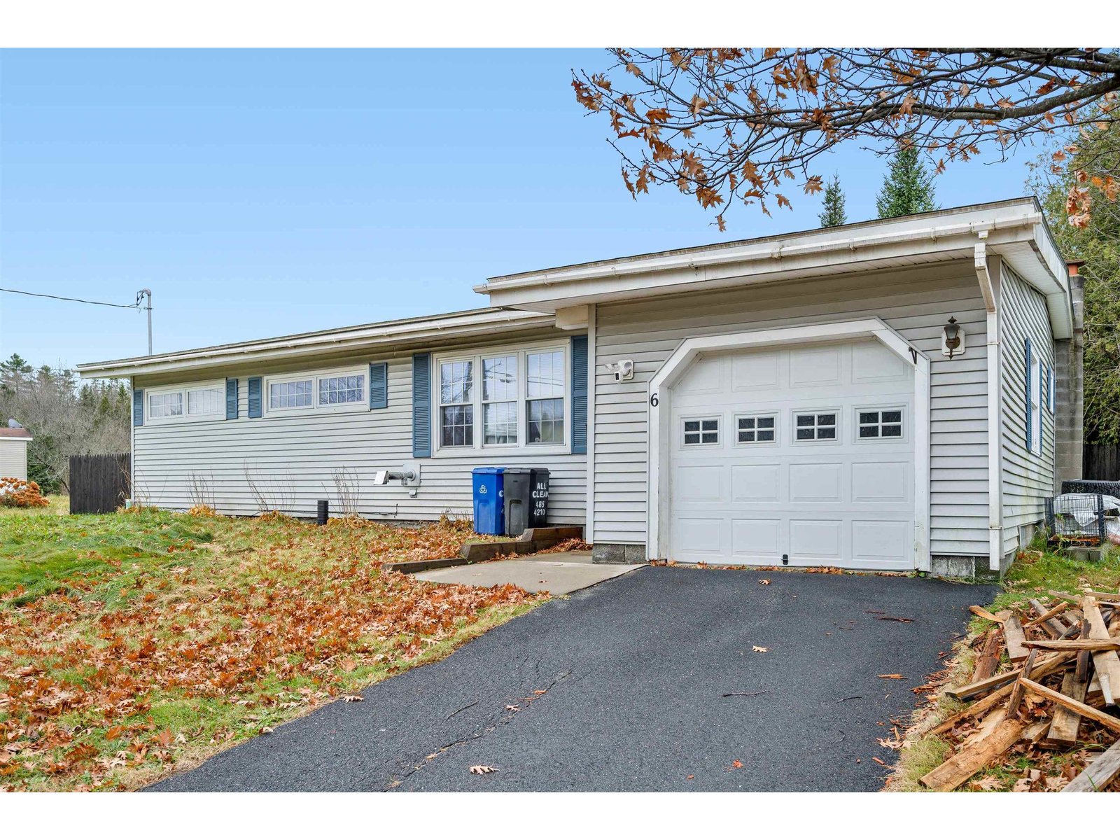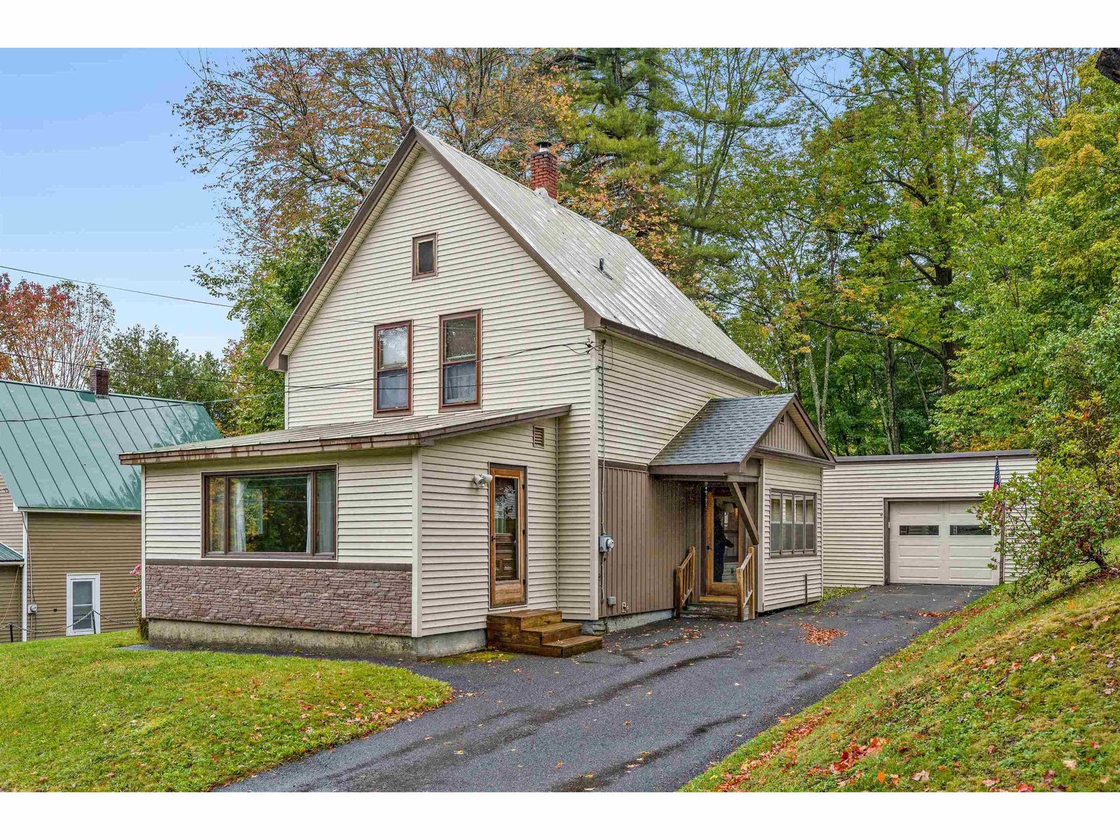Sold Status
$287,000 Sold Price
House Type
3 Beds
1 Baths
1,008 Sqft
Sold By Vermont Real Estate Company
Similar Properties for Sale
Request a Showing or More Info

Call: 802-863-1500
Mortgage Provider
Mortgage Calculator
$
$ Taxes
$ Principal & Interest
$
This calculation is based on a rough estimate. Every person's situation is different. Be sure to consult with a mortgage advisor on your specific needs.
Washington County
Welcome to your dream home! This charming and cozy 3-bedroom residence is perfectly situated on a stunning 1/2-acre lot, offering both privacy and ample space for outdoor activities. The compact yet efficient layout makes it ideal for families, couples, or individuals looking for a serene retreat. Featuring 3 Bedrooms:,thoughtfully designed to maximize space and comfort.1 Full Bath with modern fixtures and a clean, inviting atmosphere,a detached 2-Car Garage with plenty of room for vehicles, tools, and storage, a stone patio with built in benches and firepit. The home is wired for generator, offering peace of mind during a power outage. Additional amenities include a shed, providing a versatile space perfect for storage or a hobby workshop, chicken Coop: Embrace a sustainable lifestyle with your own backyard chickens. The chickens can convey with the property or be removed based on your preference. This expansive and picturesque lot is a gardener’s paradise. Enjoy the beauty of mature trees, open lawn areas, and your own outdoor oasis. Whether you're looking to garden, entertain, or simply relax, this space offers endless possibilities. Don't miss out on this incredible opportunity! Showings begin 7/20/24 †
Property Location
Property Details
| Sold Price $287,000 | Sold Date Sep 27th, 2024 | |
|---|---|---|
| List Price $275,000 | Total Rooms 5 | List Date Jul 13th, 2024 |
| Cooperation Fee Unknown | Lot Size 0.5 Acres | Taxes $3,442 |
| MLS# 5004947 | Days on Market 133 Days | Tax Year 2023 |
| Type House | Stories 2 | Road Frontage |
| Bedrooms 3 | Style | Water Frontage |
| Full Bathrooms 1 | Finished 1,008 Sqft | Construction No, Existing |
| 3/4 Bathrooms 0 | Above Grade 1,008 Sqft | Seasonal No |
| Half Bathrooms 0 | Below Grade 0 Sqft | Year Built 1941 |
| 1/4 Bathrooms 0 | Garage Size 2 Car | County Washington |
| Interior FeaturesDining Area, Kitchen/Dining, Natural Light, Natural Woodwork, Wood Stove Hook-up, Laundry - Basement |
|---|
| Equipment & AppliancesRefrigerator, Range-Electric, Microwave, CO Detector, Dehumidifier, Smoke Detectr-HrdWrdw/Bat, Forced Air |
| Construction |
|---|
| BasementInterior, Storage Space, Sump Pump, Concrete, Interior Stairs, Full |
| Exterior FeaturesGarden Space, Natural Shade, Outbuilding, Patio, Pool - Above Ground, Porch - Covered, Shed, Storage, Poultry Coop |
| Exterior | Disability Features |
|---|---|
| Foundation Block | House Color |
| Floors Laminate, Carpet | Building Certifications |
| Roof Standing Seam | HERS Index |
| DirectionsUS 302 E/ Washington St. 3.8 miles at the traffic circle take third exit onto E. Cobble Hill Rd. Turn right onto Hillside Ave, turn left to stay on Hillside Ave. Property is on the right. |
|---|
| Lot Description |
| Garage & Parking Driveway, Off Street, On-Site, Parking Spaces 1 - 10 |
| Road Frontage | Water Access |
|---|---|
| Suitable Use | Water Type |
| Driveway Paved | Water Body |
| Flood Zone No | Zoning residental |
| School District NA | Middle Barre Town Elem & Middle Sch |
|---|---|
| Elementary | High Spaulding High School |
| Heat Fuel Oil | Excluded |
|---|---|
| Heating/Cool Other | Negotiable |
| Sewer Public | Parcel Access ROW |
| Water | ROW for Other Parcel |
| Water Heater | Financing |
| Cable Co | Documents |
| Electric 200 Amp | Tax ID 039-012-11590 |

† The remarks published on this webpage originate from Listed By Joanie Keating of BHHS Vermont Realty Group/Waterbury via the PrimeMLS IDX Program and do not represent the views and opinions of Coldwell Banker Hickok & Boardman. Coldwell Banker Hickok & Boardman cannot be held responsible for possible violations of copyright resulting from the posting of any data from the PrimeMLS IDX Program.

 Back to Search Results
Back to Search Results










