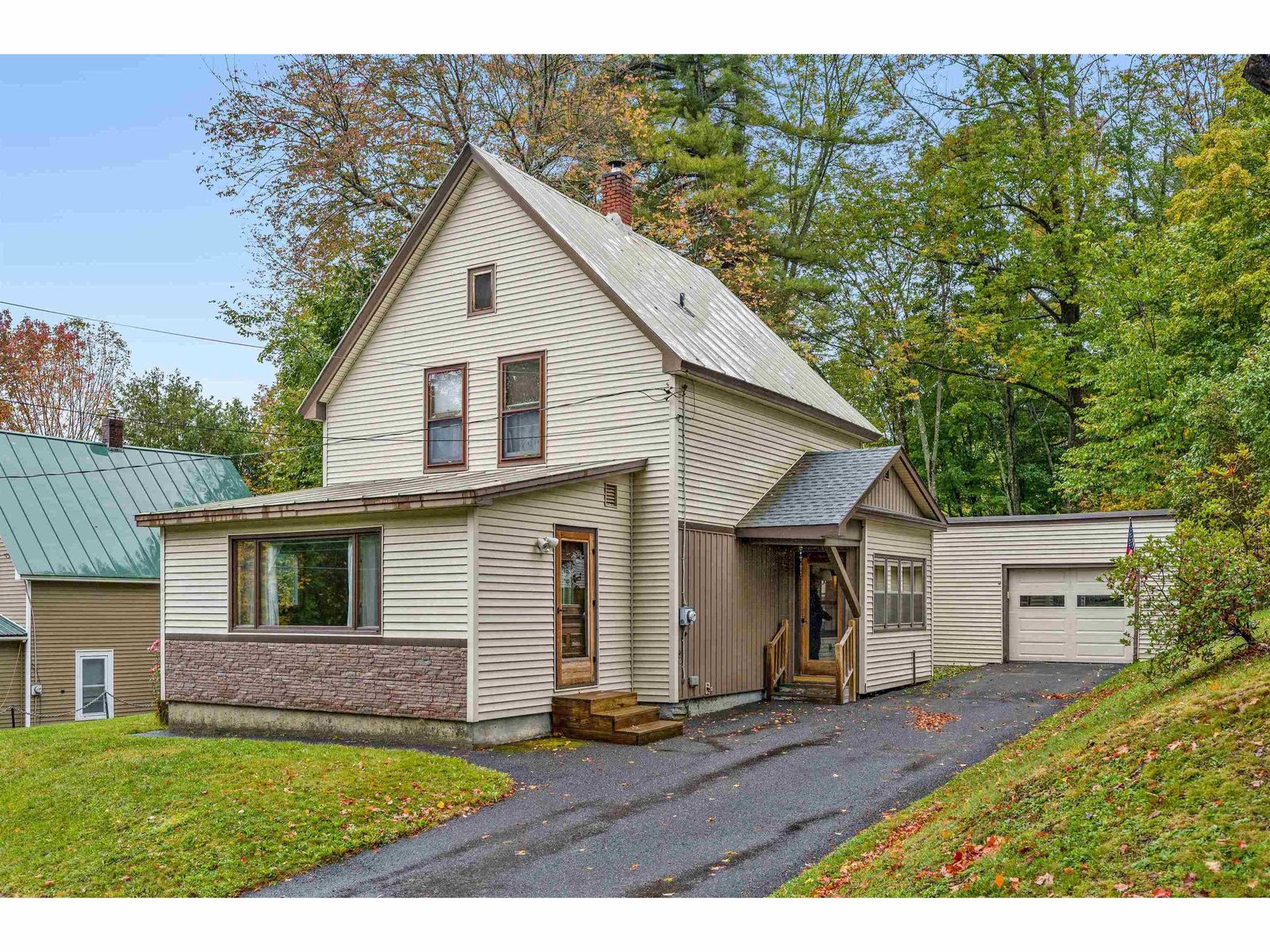Sold Status
$219,000 Sold Price
House Type
3 Beds
2 Baths
1,612 Sqft
Sold By BHHS Vermont Realty Group/Waterbury
Similar Properties for Sale
Request a Showing or More Info

Call: 802-863-1500
Mortgage Provider
Mortgage Calculator
$
$ Taxes
$ Principal & Interest
$
This calculation is based on a rough estimate. Every person's situation is different. Be sure to consult with a mortgage advisor on your specific needs.
Washington County
Seeing is believing. Come check out this remarkable and meticulously maintained 3 bedroom ,one & a half bath home on a beautifully landscaped lot, with a freshly paved driveway. The kitchen was completely redone in 2013 with all new energy star appliances, granite countertops and top-of-the-line Cabinetry. You will love it. This home features Galaxy vinyl windows with lifetime warranty, triple pane double Low Krypton gas, self cleaning exterior, just spray with hose. How easy is that? The windows all have honeycomb insulated custom blinds. The attached extra long one car garage has direct access to the finished basement. The finished basement has a huge family room with a Nashua home warmer wood stove with blower. New 1/2 lap roof in 2015 with 20 year warranty. This home is one of a kind. Don't put off scheduling your showing today. †
Property Location
Property Details
| Sold Price $219,000 | Sold Date Oct 17th, 2018 | |
|---|---|---|
| List Price $219,000 | Total Rooms 6 | List Date Aug 2nd, 2018 |
| Cooperation Fee Unknown | Lot Size 0.22 Acres | Taxes $2,752 |
| MLS# 4711293 | Days on Market 2303 Days | Tax Year 2018 |
| Type House | Stories 1 | Road Frontage 94 |
| Bedrooms 3 | Style Ranch | Water Frontage |
| Full Bathrooms 1 | Finished 1,612 Sqft | Construction No, Existing |
| 3/4 Bathrooms 0 | Above Grade 1,040 Sqft | Seasonal No |
| Half Bathrooms 1 | Below Grade 572 Sqft | Year Built 1962 |
| 1/4 Bathrooms 0 | Garage Size 1 Car | County Washington |
| Interior FeaturesBlinds, Kitchen/Dining |
|---|
| Equipment & AppliancesMicrowave, Exhaust Hood, Range-Electric, Double Oven, Oven - Double, Range - Electric, Washer - Energy Star, Smoke Detectr-Batt Powrd, Stove-Wood |
| Kitchen 12x12, 1st Floor | Living Room 20x12, 1st Floor | Bedroom 12x10, 1st Floor |
|---|---|---|
| Bedroom 9x9, 1st Floor | Bedroom 9x12, 1st Floor | Family Room 24x19, Basement |
| ConstructionWood Frame |
|---|
| BasementInterior, Sump Pump, Interior Stairs, Storage Space, Full, Finished, Sump Pump, Walkout |
| Exterior FeaturesDeck |
| Exterior Vinyl Siding | Disability Features |
|---|---|
| Foundation Poured Concrete | House Color Yellow |
| Floors Carpet | Building Certifications |
| Roof Rolled | HERS Index |
| DirectionsFrom downtown Barre, Turn right onto US-302 / Washington St, At roundabout, take 1st exit onto VT-110 S / Washington Rd, Keep right onto Mill St, Turn right onto Websterville Rd, property will be on right. |
|---|
| Lot DescriptionUnknown, Level, Country Setting, Landscaped |
| Garage & Parking Attached, Direct Entry, 3 Parking Spaces, Parking Spaces 3 |
| Road Frontage 94 | Water Access |
|---|---|
| Suitable Use | Water Type |
| Driveway Paved | Water Body |
| Flood Zone No | Zoning Res |
| School District NA | Middle |
|---|---|
| Elementary | High |
| Heat Fuel Wood, Oil | Excluded |
|---|---|
| Heating/Cool None, Multi Zone, Hot Water | Negotiable |
| Sewer Public | Parcel Access ROW |
| Water Public | ROW for Other Parcel |
| Water Heater Domestic, Tank | Financing |
| Cable Co | Documents |
| Electric 200 Amp | Tax ID 03901211848 |

† The remarks published on this webpage originate from Listed By Joanie Keating of BHHS Vermont Realty Group/Waterbury via the PrimeMLS IDX Program and do not represent the views and opinions of Coldwell Banker Hickok & Boardman. Coldwell Banker Hickok & Boardman cannot be held responsible for possible violations of copyright resulting from the posting of any data from the PrimeMLS IDX Program.

 Back to Search Results
Back to Search Results










