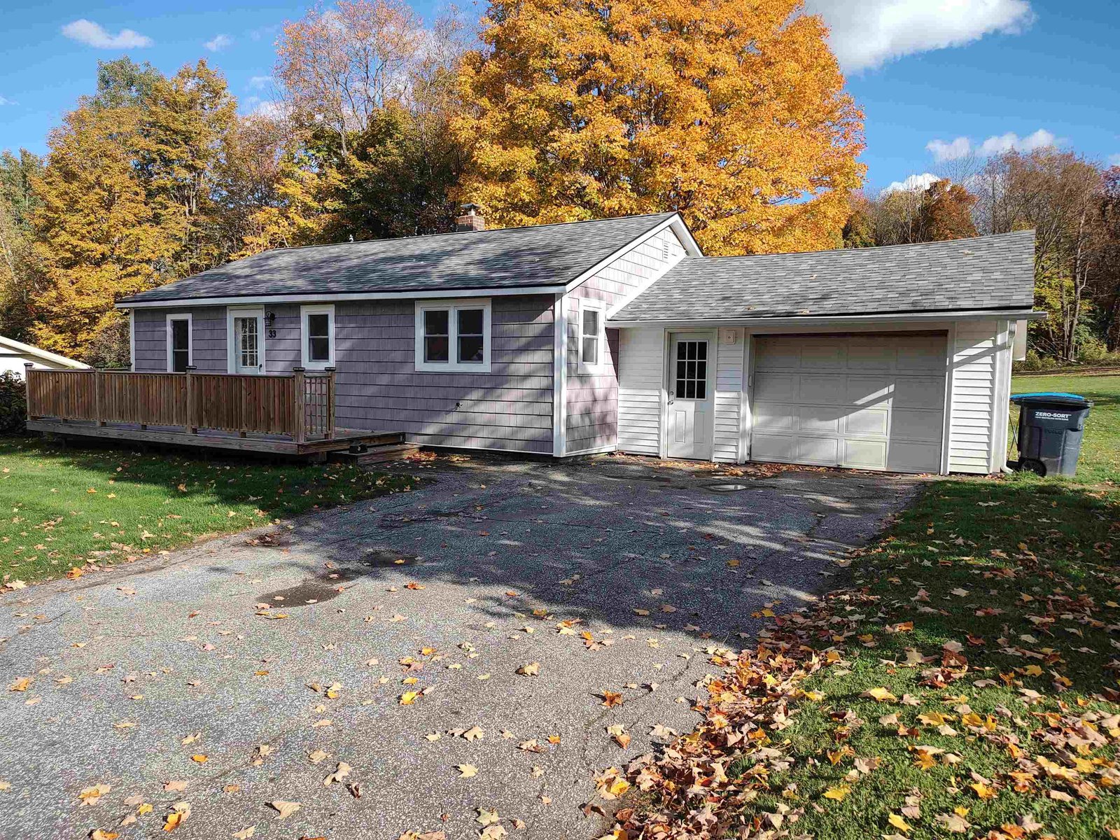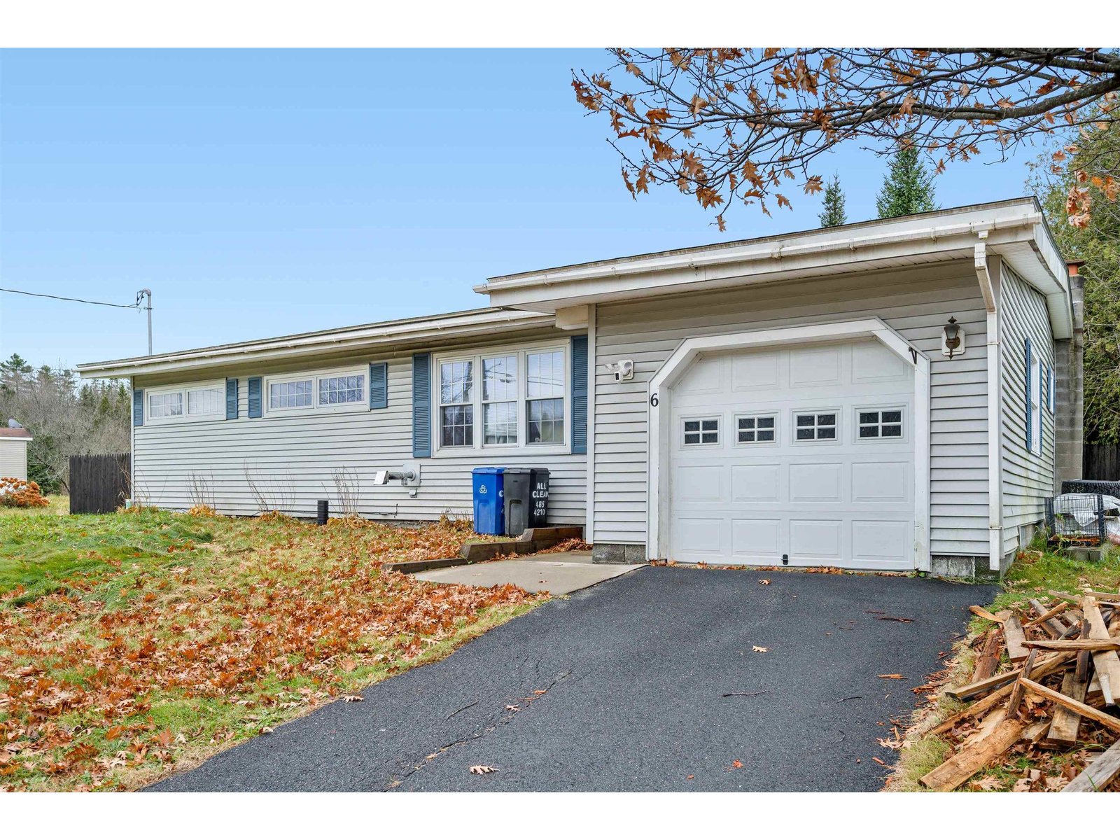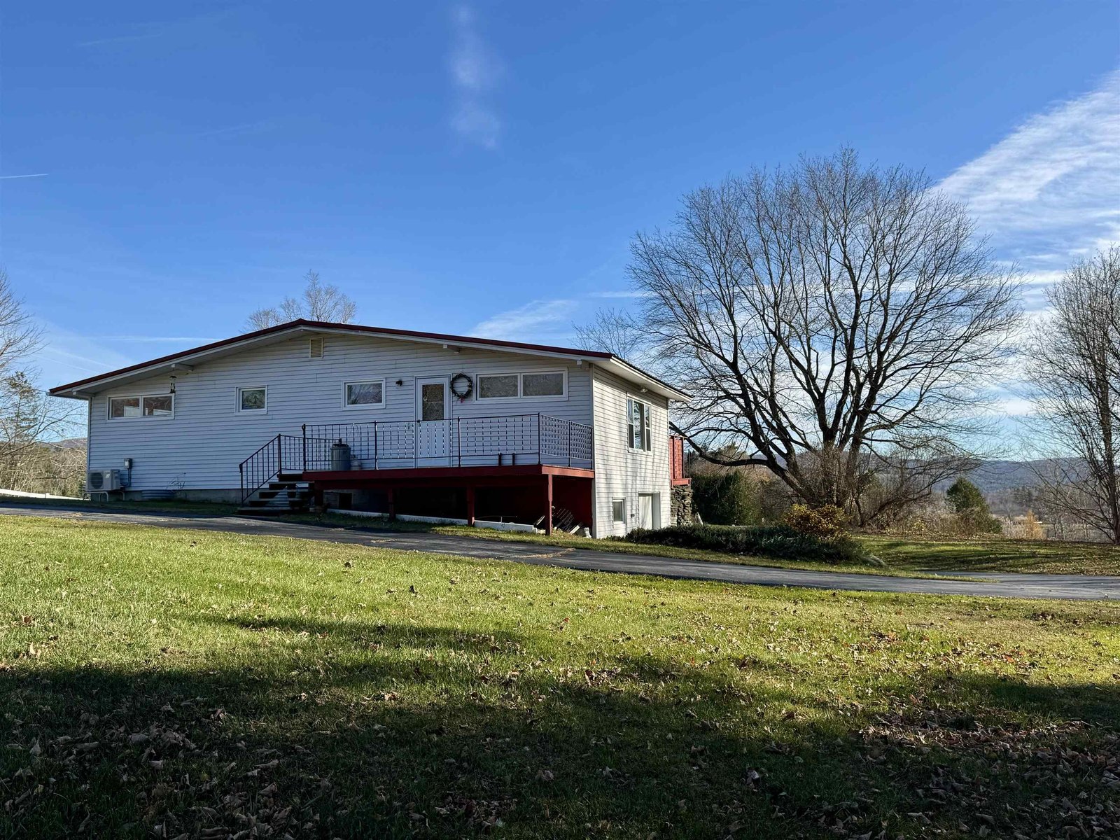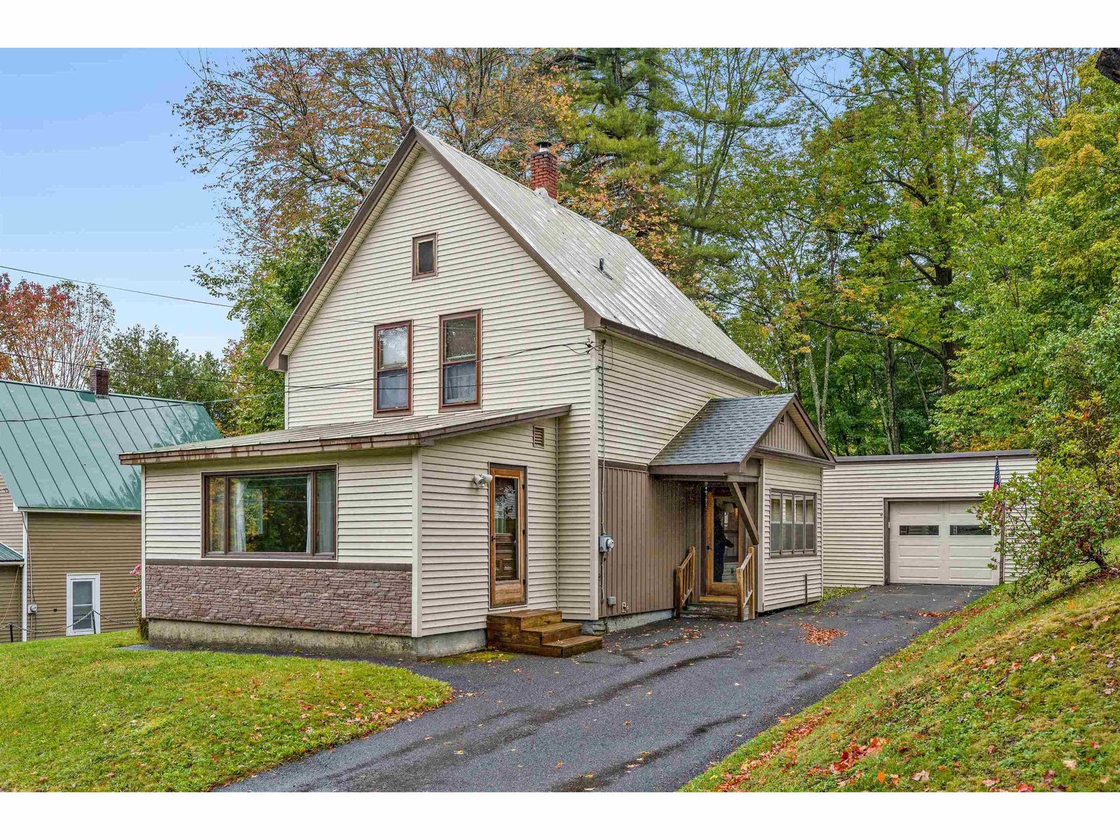Sold Status
$301,000 Sold Price
House Type
2 Beds
2 Baths
1,612 Sqft
Sold By BHHS Vermont Realty Group/Waterbury
Similar Properties for Sale
Request a Showing or More Info

Call: 802-863-1500
Mortgage Provider
Mortgage Calculator
$
$ Taxes
$ Principal & Interest
$
This calculation is based on a rough estimate. Every person's situation is different. Be sure to consult with a mortgage advisor on your specific needs.
Washington County
This two-bedroom home boasts one and a half baths and sits on a beautifully landscaped lot with a paved driveway. The kitchen underwent a complete renovation 10 years ago, featuring all-new Energy Star appliances, granite countertops, and premium cabinetry. Vaulted ceiling in the spacious living room. Office with exit to back deck in the sun. This residence is equipped with Galaxy vinyl windows that come with a lifetime warranty, triple-pane double Low-E Krypton gas, and a self-cleaning exterior that only requires a hose spray. An attached, extra-long one-car garage provides direct access to the partially finished basement, which includes a spacious family room/den and a Nashua wood stove with blower and brick hearth. †
Property Location
Property Details
| Sold Price $301,000 | Sold Date Sep 27th, 2024 | |
|---|---|---|
| List Price $264,000 | Total Rooms 6 | List Date Aug 23rd, 2024 |
| Cooperation Fee Unknown | Lot Size 0.22 Acres | Taxes $4,892 |
| MLS# 5011127 | Days on Market 90 Days | Tax Year 2024 |
| Type House | Stories 1 | Road Frontage 94 |
| Bedrooms 2 | Style | Water Frontage |
| Full Bathrooms 1 | Finished 1,612 Sqft | Construction No, Existing |
| 3/4 Bathrooms 0 | Above Grade 1,040 Sqft | Seasonal No |
| Half Bathrooms 1 | Below Grade 572 Sqft | Year Built 1962 |
| 1/4 Bathrooms 0 | Garage Size 1 Car | County Washington |
| Interior FeaturesCeiling Fan, Hearth, Laundry Hook-ups, Vaulted Ceiling, Wood Stove Hook-up, Laundry - Basement |
|---|
| Equipment & AppliancesDouble Oven, Refrigerator, Range Hood, Oven - Double, Refrigerator, Washer - Energy Star, Stove - Electric, Stove-Wood, Wood Stove |
| Kitchen 12x12, 1st Floor | Living Room 20x12, 1st Floor | Primary Bedroom 12x10, 1st Floor |
|---|---|---|
| Bedroom 12x9, 1st Floor | Office/Study 9x9, 1st Floor | Den 24x19, Basement |
| Construction |
|---|
| BasementInterior, Partially Finished, Concrete, Interior Stairs, Full, Walkout |
| Exterior FeaturesDeck, Shed, Windows - Triple Pane |
| Exterior | Disability Features |
|---|---|
| Foundation Poured Concrete | House Color PaleYellow |
| Floors Vinyl, Laminate | Building Certifications |
| Roof Rolled, Membrane | HERS Index |
| DirectionsFrom downtown Barre take Route 302 to East Barre, at roundabout turn on VT Route 110, keep right onto Mill St, right on Websterville Rd. House on right. |
|---|
| Lot DescriptionNo, Near Paths, Near Shopping, Near Skiing, Neighborhood, Suburban |
| Garage & Parking 1 Parking Space, Direct Entry, Parking Spaces 1, Attached |
| Road Frontage 94 | Water Access |
|---|---|
| Suitable UseResidential | Water Type |
| Driveway Paved | Water Body |
| Flood Zone No | Zoning Residential High Density |
| School District Barre Unified Union School District | Middle Barre Town Elem & Middle Sch |
|---|---|
| Elementary Barre Town Elem & Middle Sch | High Spaulding High School |
| Heat Fuel Wood, Oil | Excluded |
|---|---|
| Heating/Cool None, Hot Water, Baseboard | Negotiable |
| Sewer Public | Parcel Access ROW No |
| Water | ROW for Other Parcel No |
| Water Heater | Financing |
| Cable Co Spectrum | Documents Deed, Tax Map |
| Electric Circuit Breaker(s), 200 Amp | Tax ID 039-012-11848 |

† The remarks published on this webpage originate from Listed By Tina Golon of BHHS Vermont Realty Group/Waterbury via the PrimeMLS IDX Program and do not represent the views and opinions of Coldwell Banker Hickok & Boardman. Coldwell Banker Hickok & Boardman cannot be held responsible for possible violations of copyright resulting from the posting of any data from the PrimeMLS IDX Program.

 Back to Search Results
Back to Search Results










