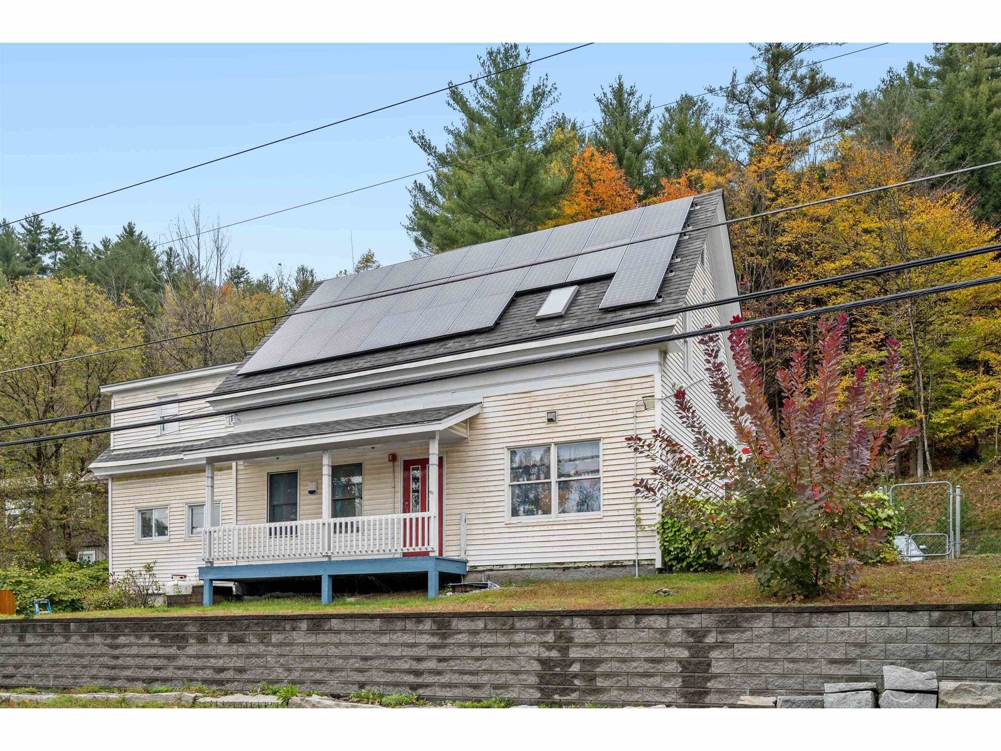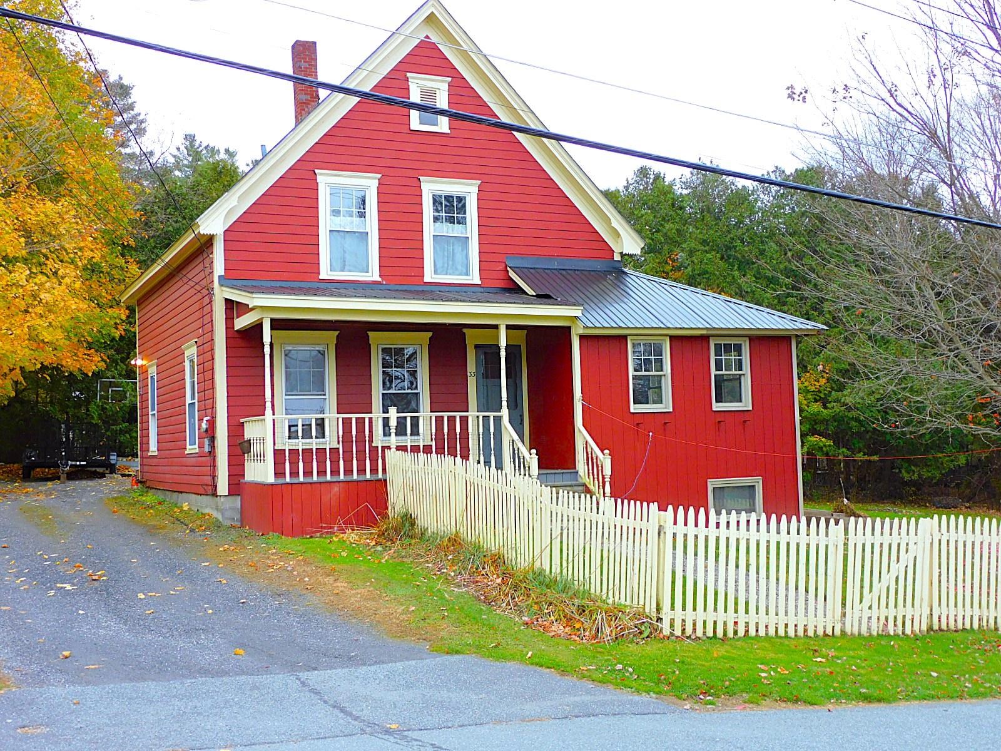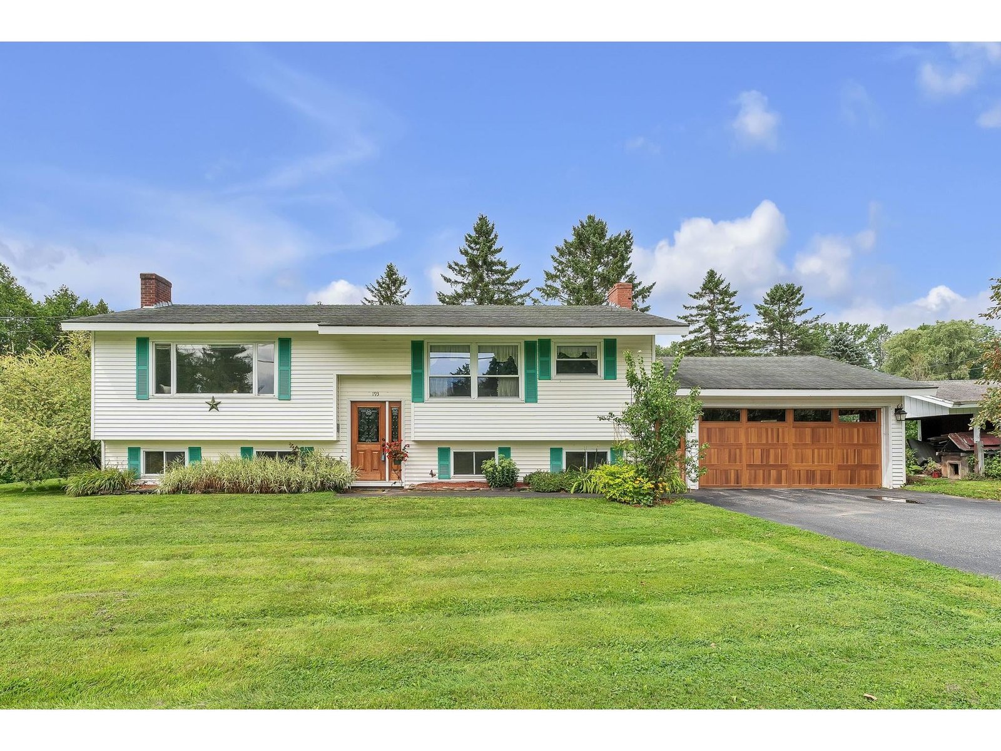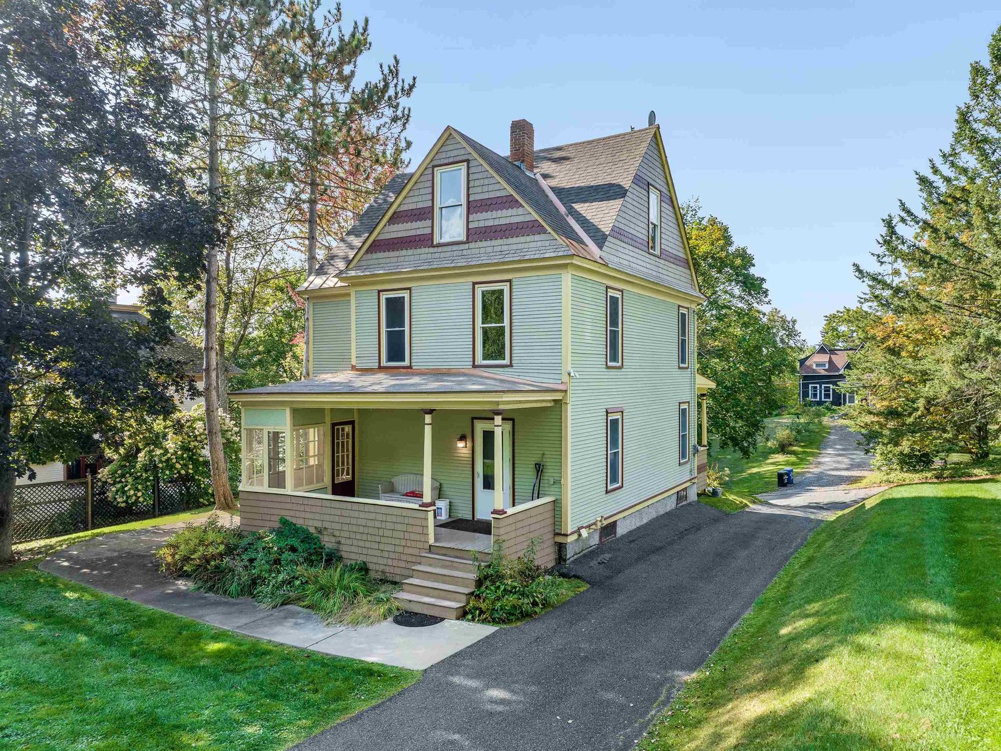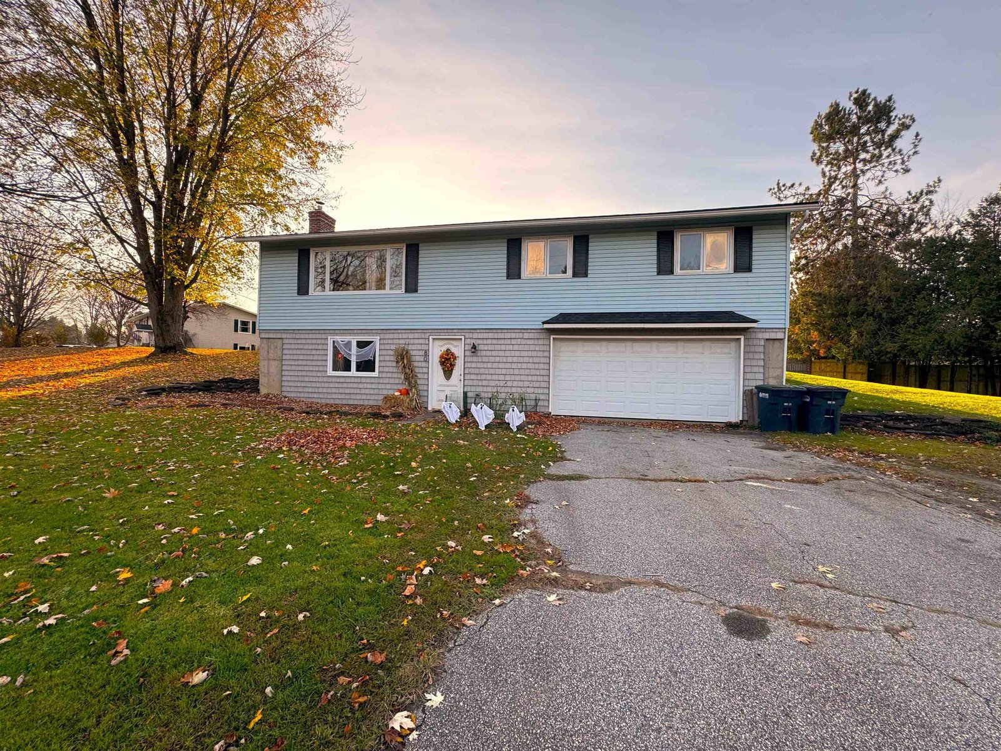5 W Skylark Terrace Barre Town, Vermont 05641-5521 MLS# 5007767
 Back to Search Results
Next Property
Back to Search Results
Next Property
Sold Status
$325,000 Sold Price
House Type
3 Beds
3 Baths
1,932 Sqft
Sold By Mountain Associates Realtors
Similar Properties for Sale
Request a Showing or More Info

Call: 802-863-1500
Mortgage Provider
Mortgage Calculator
$
$ Taxes
$ Principal & Interest
$
This calculation is based on a rough estimate. Every person's situation is different. Be sure to consult with a mortgage advisor on your specific needs.
Washington County
Welcome to this expansive 3-bedroom, 2.5-bathroom mid-century modern raised ranch on a quiet dead-end street in the desired hill neighborhoods of Barre Town. As you enter from the bright foyer, you'll be greeted by a large living space featuring a wall of windows that flood the room with natural light. A cozy wood stove with a brick hearth adds warmth and charm. The living area flows into a corner dining space, surrounded by windows offering views of the side yard and access to the back deck. The charming vintage kitchen provides plenty of space for cooking and entertaining and pantry storage. The main level boasts three generous sized bedrooms, including a primary suite with its own bathroom. Downstairs, a large family room with exposed beams and a second wood stove is perfect for relaxing or hosting gatherings at the bar set up tucked in the back. The lower level also includes a convenient laundry room and a half bath. The lovely yard is adorned with mature trees and features a patio with seating and a firepit, offering a tranquil setting for outdoor enjoyment. Conveniently located close to town amenities and just minutes from Montpelier, this home combines peaceful living with easy access to everything you need. †
Property Location
Property Details
| Sold Price $325,000 | Sold Date Sep 5th, 2024 | |
|---|---|---|
| List Price $325,000 | Total Rooms 8 | List Date Aug 1st, 2024 |
| Cooperation Fee Unknown | Lot Size 0.35 Acres | Taxes $4,103 |
| MLS# 5007767 | Days on Market 112 Days | Tax Year 2024 |
| Type House | Stories 1 | Road Frontage 117 |
| Bedrooms 3 | Style | Water Frontage |
| Full Bathrooms 1 | Finished 1,932 Sqft | Construction No, Existing |
| 3/4 Bathrooms 1 | Above Grade 1,288 Sqft | Seasonal No |
| Half Bathrooms 1 | Below Grade 644 Sqft | Year Built 1970 |
| 1/4 Bathrooms 0 | Garage Size 2 Car | County Washington |
| Interior FeaturesCeiling Fan |
|---|
| Equipment & AppliancesRefrigerator, Dishwasher, Refrigerator, Dehumidifier, Wood Stove |
| Kitchen 12x12, 1st Floor | Living Room 14x14, 1st Floor | Primary BR Suite 16x12, 1st Floor |
|---|---|---|
| Bedroom 14x12, 1st Floor | Bedroom 13x12, 1st Floor | Dining Room 10x14, 1st Floor |
| Den 25x14, Basement | Bath - 1/2 4x4, Basement | Laundry Room 11x8, Basement |
| Bath - Full 8x5, 1st Floor |
| Construction |
|---|
| BasementWalkout, Storage Space |
| Exterior FeaturesWindow Screens, Windows - Double Pane |
| Exterior | Disability Features |
|---|---|
| Foundation Concrete | House Color |
| Floors Slate/Stone, Carpet, Laminate | Building Certifications |
| Roof Shingle-Asphalt | HERS Index |
| Directions |
|---|
| Lot Description |
| Garage & Parking |
| Road Frontage 117 | Water Access |
|---|---|
| Suitable Use | Water Type |
| Driveway Paved | Water Body |
| Flood Zone No | Zoning Res |
| School District NA | Middle |
|---|---|
| Elementary | High |
| Heat Fuel Wood, Oil | Excluded |
|---|---|
| Heating/Cool Other, Radiant, Hot Water | Negotiable |
| Sewer Public | Parcel Access ROW |
| Water | ROW for Other Parcel |
| Water Heater | Financing |
| Cable Co | Documents |
| Electric Circuit Breaker(s) | Tax ID 039-012-12587 |

† The remarks published on this webpage originate from Listed By Julie Danaher of Ridgeline Real Estate via the PrimeMLS IDX Program and do not represent the views and opinions of Coldwell Banker Hickok & Boardman. Coldwell Banker Hickok & Boardman cannot be held responsible for possible violations of copyright resulting from the posting of any data from the PrimeMLS IDX Program.

