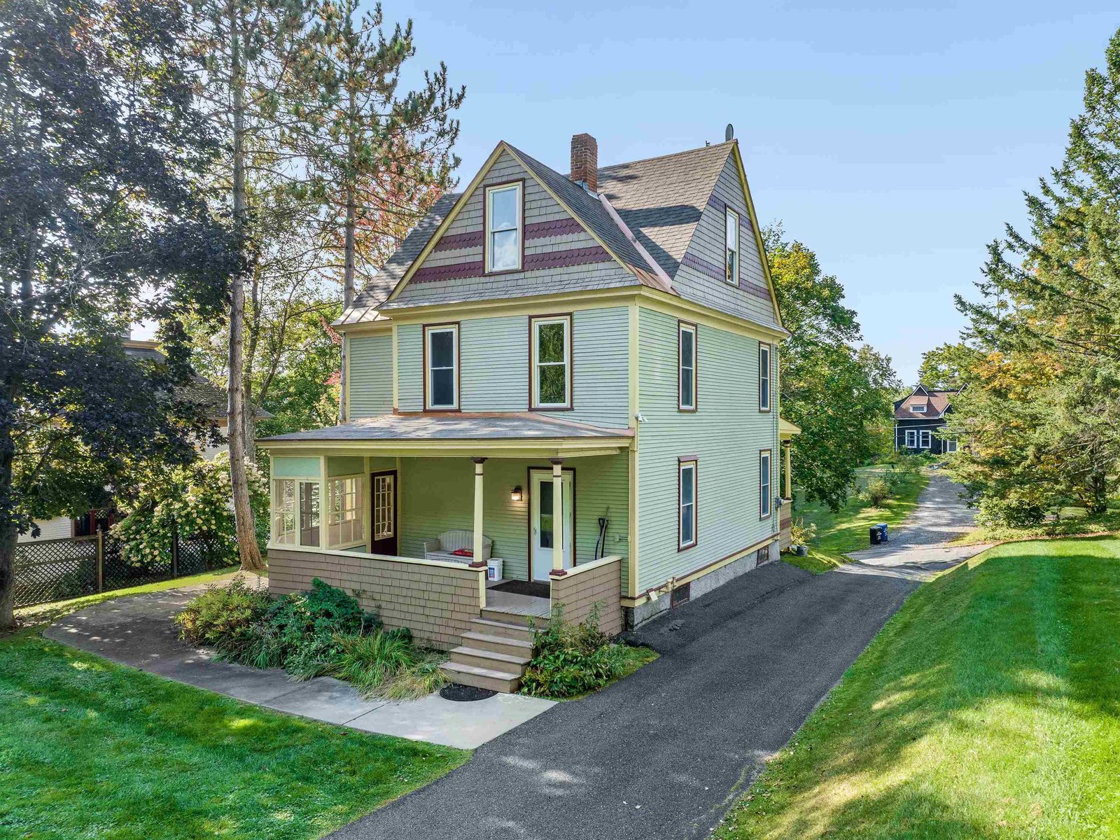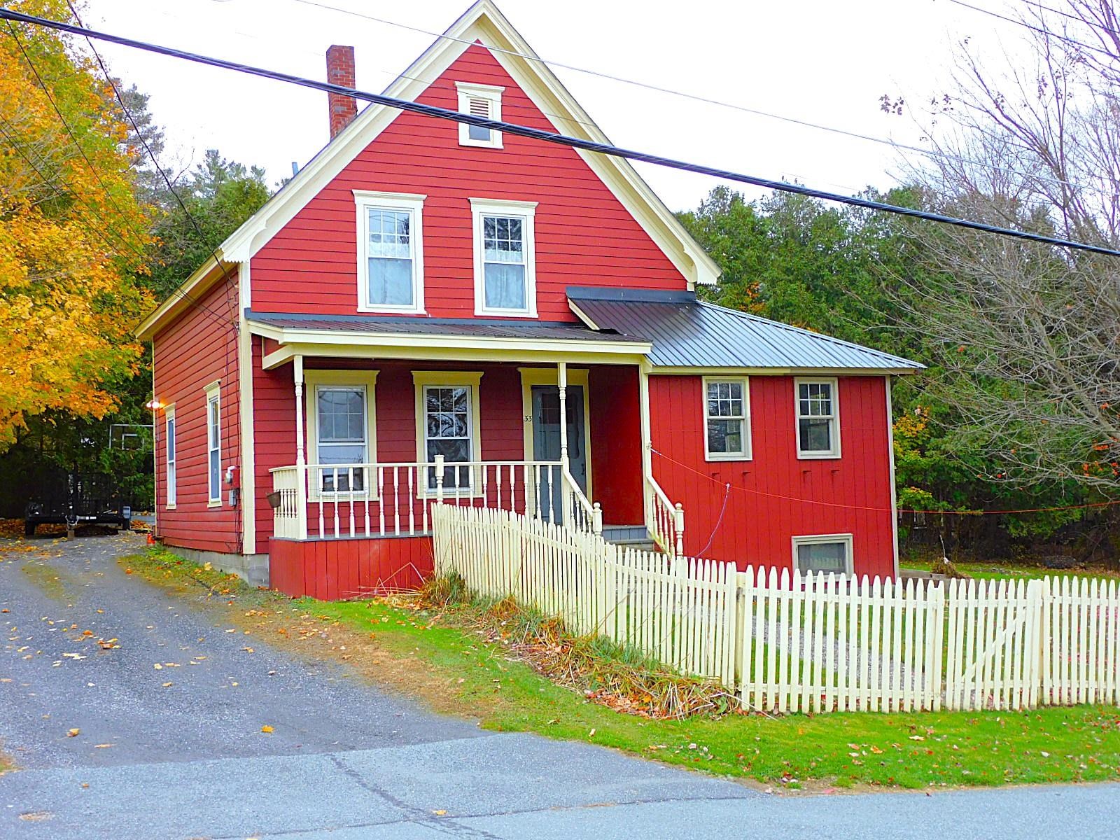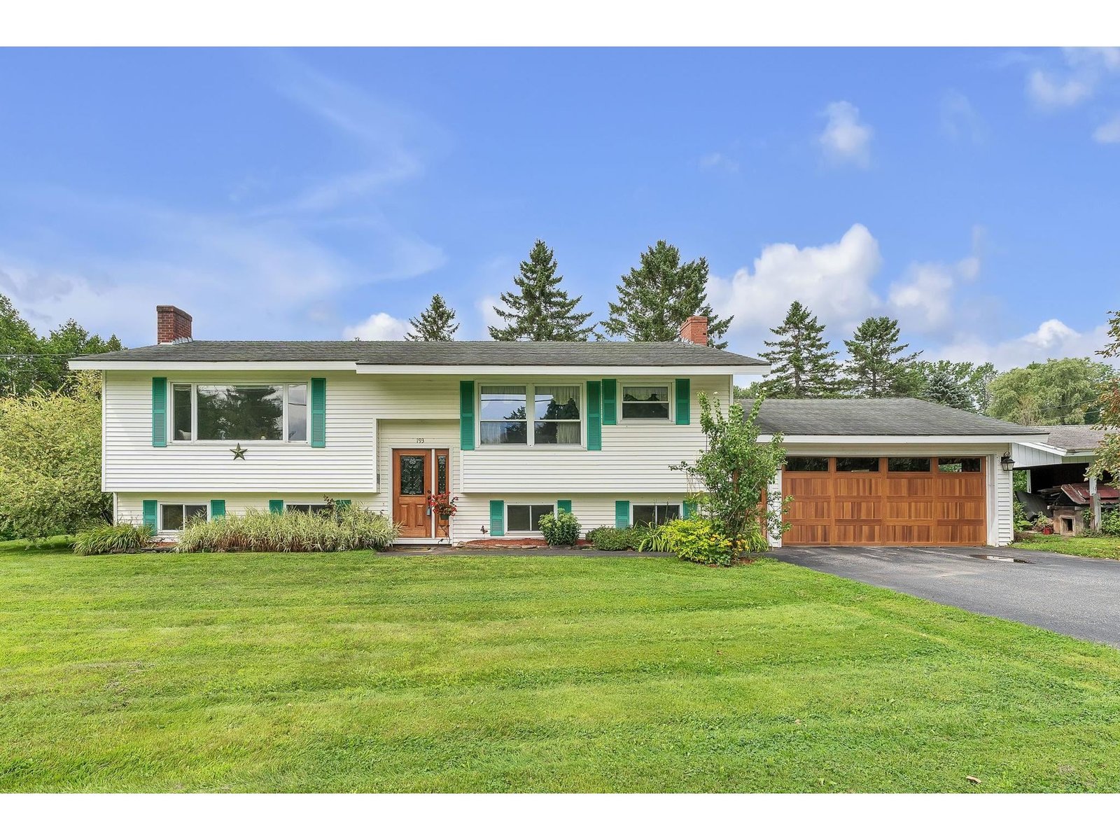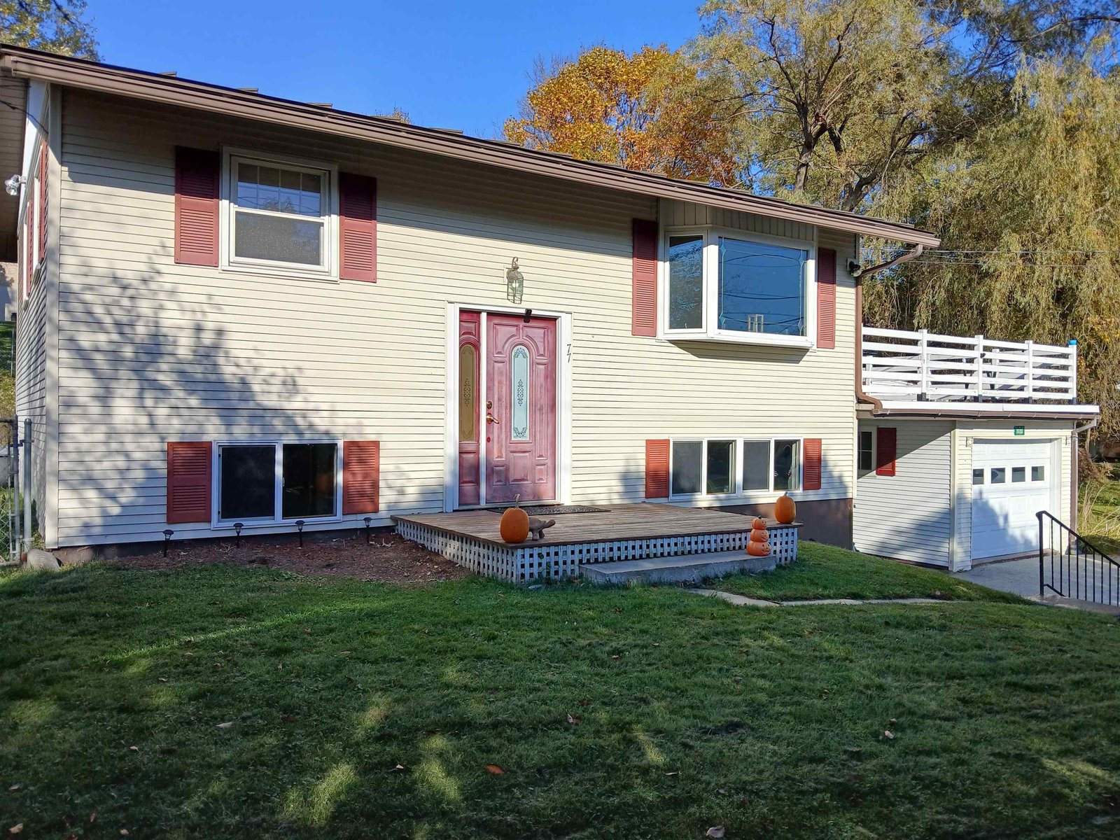Sold Status
$259,000 Sold Price
House Type
4 Beds
2 Baths
2,616 Sqft
Sold By
Similar Properties for Sale
Request a Showing or More Info

Call: 802-863-1500
Mortgage Provider
Mortgage Calculator
$
$ Taxes
$ Principal & Interest
$
This calculation is based on a rough estimate. Every person's situation is different. Be sure to consult with a mortgage advisor on your specific needs.
Washington County
Exceptional Antique Brick Cape offering beauty, character, history and a location only minutes outside of town yet on a paved country road. Many historical architectural features remain yet today's homeowner will enjoy important upgrades - Replacement windows, re-wiring throughout, System 2000 oil heating unit, and a new in-ground septic system. Fireplaces in living room, bedroom and den. You will agree, the beautiful country surroundings befit a house of this stature. Room use is flexible. Bright natural light interior . Small former milk house/hen house is now mower garage and storage. The full 4 +/- acre parcel is flat, corners flagged. Pine tree border on 2 sides goes with the property, topped off with majestic mountains tucked behind it. Taxes reflect NON-Homestead rate. At 2015 Homestead rate taxes would be $4496.50. Please remove winter boots. Wood pellet stove removed by owner's son who used it and vented out middle room window space. †
Property Location
Property Details
| Sold Price $259,000 | Sold Date Jun 3rd, 2016 | |
|---|---|---|
| List Price $279,900 | Total Rooms 8 | List Date Sep 18th, 2015 |
| Cooperation Fee Unknown | Lot Size 4 Acres | Taxes $5,055 |
| MLS# 4452336 | Days on Market 3352 Days | Tax Year 2015 |
| Type House | Stories 1 1/2 | Road Frontage 420 |
| Bedrooms 4 | Style Antique, Cape | Water Frontage |
| Full Bathrooms 1 | Finished 2,616 Sqft | Construction Existing |
| 3/4 Bathrooms 0 | Above Grade 2,616 Sqft | Seasonal No |
| Half Bathrooms 1 | Below Grade 0 Sqft | Year Built 1798 |
| 1/4 Bathrooms 0 | Garage Size 2 Car | County Washington |
| Interior FeaturesKitchen, Living Room, Office/Study, Laundry Hook-ups, Attic, 3+ Fireplaces, Blinds, Cable, Cable Internet, DSL |
|---|
| Equipment & AppliancesRefrigerator, Range-Electric, Dishwasher, Exhaust Hood, CO Detector, Smoke Detector, Window Treatment |
| Primary Bedroom 16 x 15.10 1st Floor | 2nd Bedroom 15 x 12.10 2nd Floor | 3rd Bedroom 15 x 14.6 2nd Floor |
|---|---|---|
| Living Room 15.8 x 14.8 | Kitchen 17.6 x 16.5 | Dining Room 19.2 x 13.11 1st Floor |
| Den 12.1 x 11.10 1st Floor | Full Bath 1st Floor | Half Bath 1st Floor |
| ConstructionExisting, Post and Beam |
|---|
| BasementInterior, Unfinished, Concrete, Interior Stairs, Dirt, Full |
| Exterior FeaturesOut Building, Porch-Enclosed |
| Exterior Vinyl, Brick | Disability Features 1st Floor 1/2 Bathrm, Access. Laundry No Steps, Grab Bars in Bathrm, 1st Flr Hard Surface Flr., 1st Floor Full Bathrm, 1st Floor Bedroom |
|---|---|
| Foundation Stone, Granite | House Color Brick |
| Floors Vinyl, Softwood | Building Certifications |
| Roof Standing Seam | HERS Index |
| DirectionsFrom Intersection of Vt Rt 14 (north of Barre City) and Plainfield Brook Road (at Brookside Country Store) take Plainfield Brook Rd to Right turn onto Camire Road, Left onto Camp St., Right onto Sunset Road. Property is shortly on Left. |
|---|
| Lot DescriptionFields, Pasture, View, Country Setting, Rural Setting |
| Garage & Parking Attached, Auto Open, Direct Entry, 4 Parking Spaces, Driveway |
| Road Frontage 420 | Water Access |
|---|---|
| Suitable UseAgriculture/Produce | Water Type |
| Driveway Crushed/Stone | Water Body |
| Flood Zone No | Zoning Low Dens Res |
| School District Barre Town School District | Middle Barre City Elem & Middle Sch |
|---|---|
| Elementary Barre Town Elem & Middle Sch | High Spaulding High School |
| Heat Fuel Oil | Excluded |
|---|---|
| Heating/Cool Baseboard, Hot Water | Negotiable |
| Sewer Septic, Private, Leach Field | Parcel Access ROW No |
| Water Drilled Well | ROW for Other Parcel No |
| Water Heater Off Boiler | Financing All Financing Options |
| Cable Co Charter | Documents Other, Property Disclosure, Deed, Plot Plan |
| Electric Circuit Breaker(s) | Tax ID 039-012-11006 |

† The remarks published on this webpage originate from Listed By of via the PrimeMLS IDX Program and do not represent the views and opinions of Coldwell Banker Hickok & Boardman. Coldwell Banker Hickok & Boardman cannot be held responsible for possible violations of copyright resulting from the posting of any data from the PrimeMLS IDX Program.

 Back to Search Results
Back to Search Results










