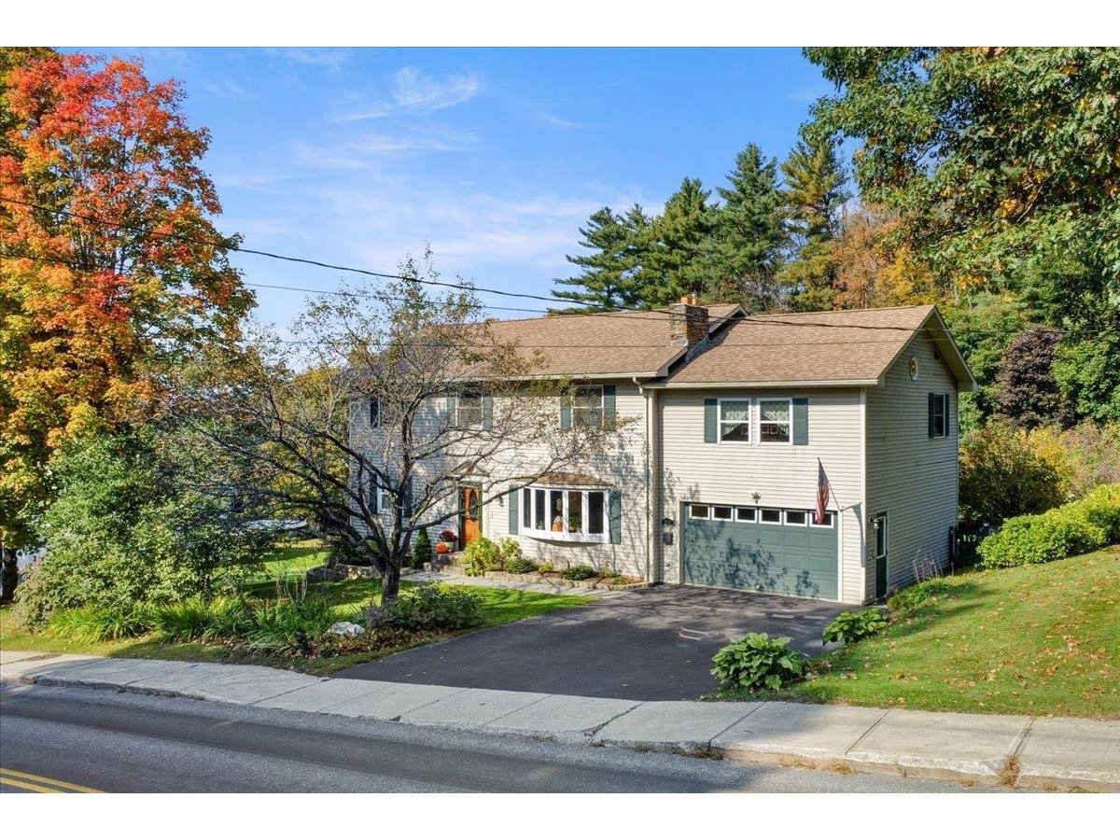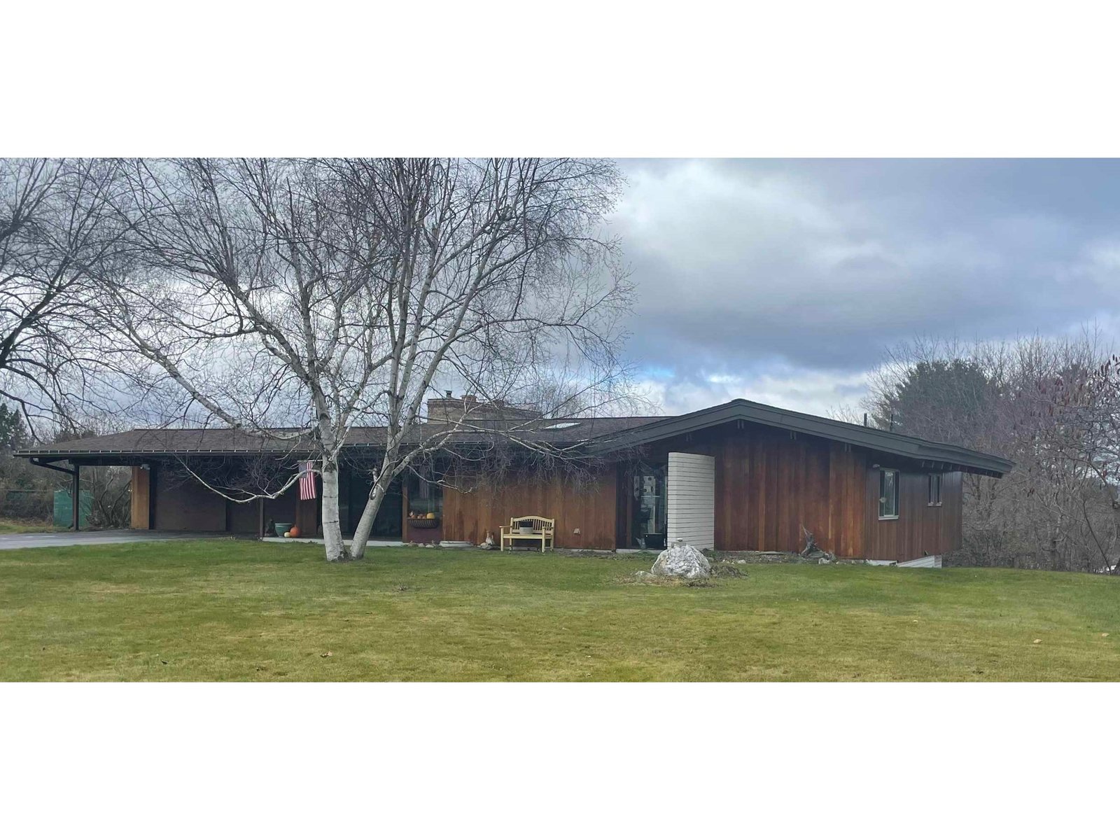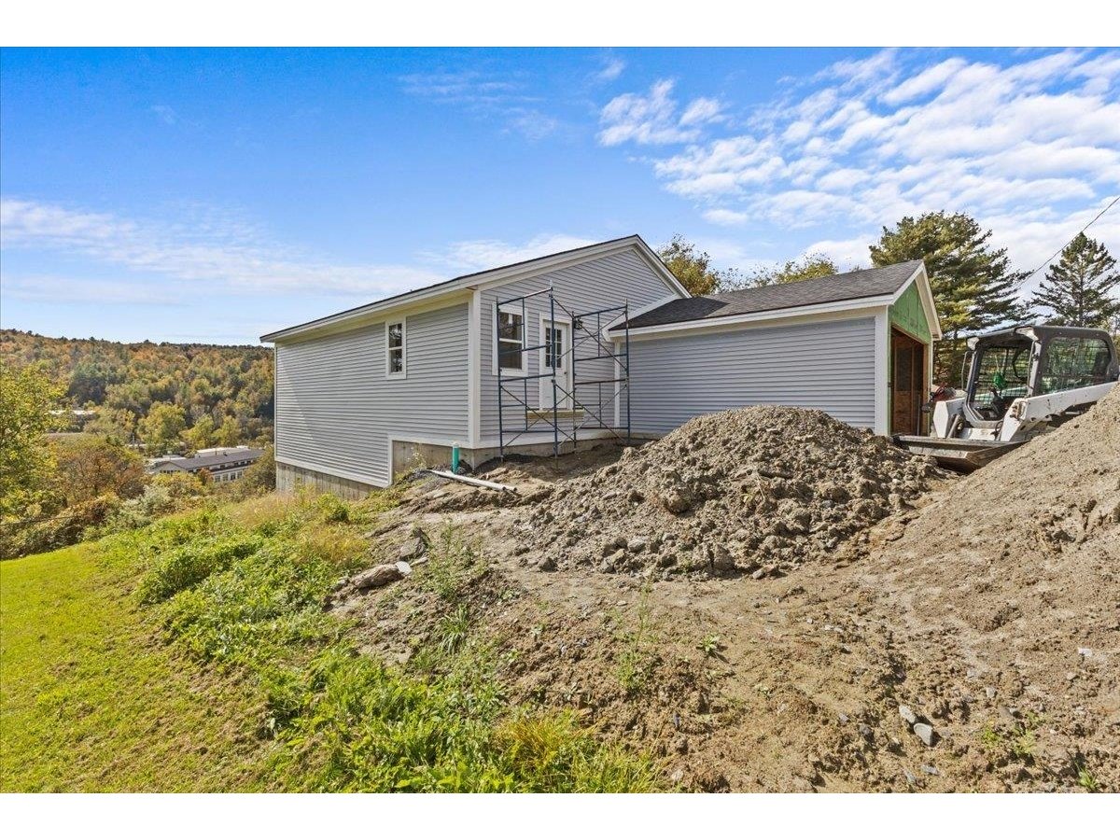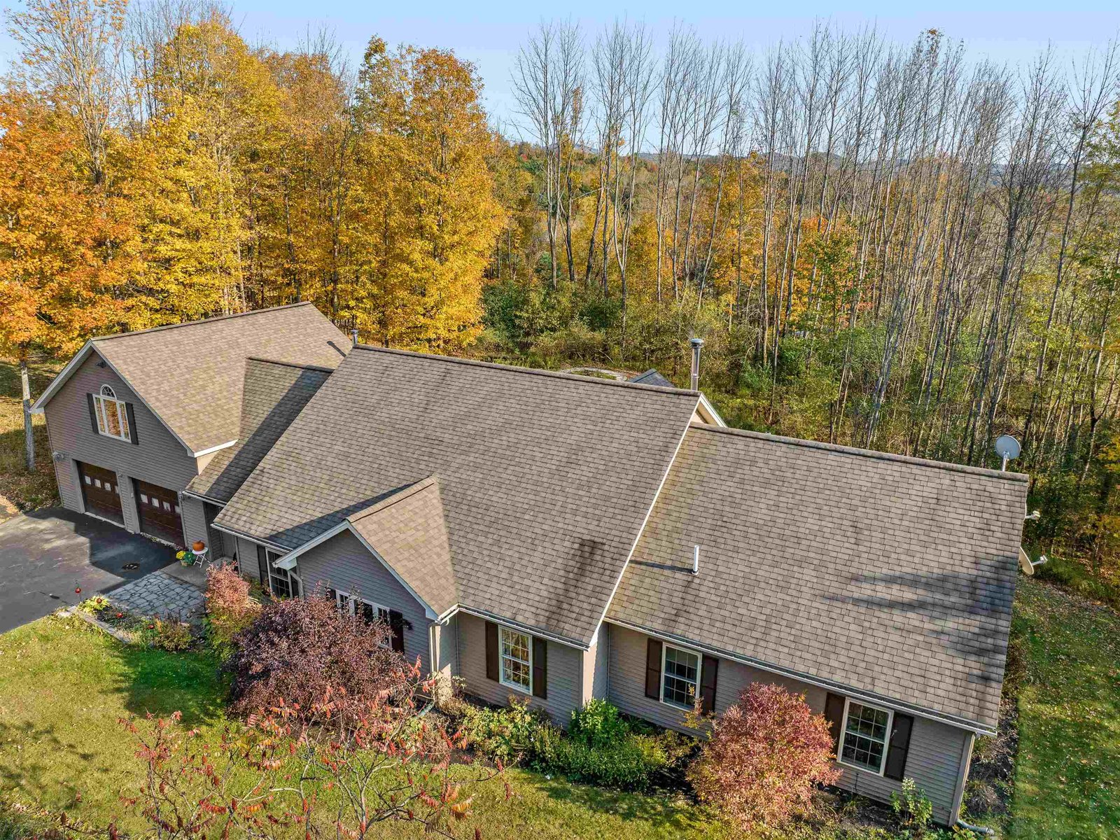Sold Status
$499,500 Sold Price
House Type
3 Beds
2 Baths
2,616 Sqft
Sold By KW Vermont - Barre
Similar Properties for Sale
Request a Showing or More Info

Call: 802-863-1500
Mortgage Provider
Mortgage Calculator
$
$ Taxes
$ Principal & Interest
$
This calculation is based on a rough estimate. Every person's situation is different. Be sure to consult with a mortgage advisor on your specific needs.
Washington County
Remarkably restored 1798 Antique brick post & beam farmhouse in an easily-accessible, country location with paved road access, cable internet availability, cell phone signal, etc. Extensive list of major, recent renovations available; nearly $200K in the past 2 years! Kitchen has custom cabinetry with built-in storage, upgraded appliances (including a 5-burner propane range with double oven), soapstone countertops and center island. High ceilings, terrific amount of natural light, refinished wide-plank softwood flooring, and completely renovated bathrooms with porcelain tiles. Two fireplaces with propane heater inserts. Two flues are lined. Unfinished attic space. Covered breezeway and concrete patio. Two-bay garage with overhead storage space, and auto garage door openers. Garden shed. Standing seam metal roof with new gutters was newly installed, including the replacement of sheathing below. Generator ready. Rich in history, built by the Wood brothers who rode from MA on horseback in the late 1700's to eventually acquire close to 1,000 acres in the area, the lot that remains with the subject property in the "Sunset Pavilion" area of East Hill in Barre Town, is flat, open with garden space, apple trees, perennial plantings and rather square in shape. Sunny exposure from sun up to sun down. Exceptional offering with historical features left intact, with modern conveniences nearby. Distant mountain views, and yes, majestic sunsets. †
Property Location
Property Details
| Sold Price $499,500 | Sold Date Apr 11th, 2022 | |
|---|---|---|
| List Price $499,500 | Total Rooms 7 | List Date Feb 16th, 2022 |
| Cooperation Fee Unknown | Lot Size 4 Acres | Taxes $5,804 |
| MLS# 4898246 | Days on Market 1009 Days | Tax Year 2021 |
| Type House | Stories 1 1/2 | Road Frontage 420 |
| Bedrooms 3 | Style Farmhouse, Antique, Cape | Water Frontage |
| Full Bathrooms 0 | Finished 2,616 Sqft | Construction No, Existing |
| 3/4 Bathrooms 1 | Above Grade 2,616 Sqft | Seasonal No |
| Half Bathrooms 1 | Below Grade 0 Sqft | Year Built 1798 |
| 1/4 Bathrooms 0 | Garage Size 2 Car | County Washington |
| Interior FeaturesAttic, Dining Area, Fireplace - Gas, Fireplaces - 2, Kitchen Island, Natural Light, Laundry - 1st Floor |
|---|
| Equipment & AppliancesRange-Gas, Washer, Microwave, Dishwasher, Refrigerator, Dryer, CO Detector, Smoke Detector, Smoke Detector, Gas Heat Stove |
| Kitchen 16'5x8'5+11'2x10', 1st Floor | Dining Room 19'2 x 13'11, 1st Floor | Living Room 15'8 x 14'8, 1st Floor |
|---|---|---|
| Bedroom 16' x 15'10, 1st Floor | Den 12'1 x 11'10, 1st Floor | Bedroom 16' x 15'10, 2nd Floor |
| Bedroom 15' x 14'6, 2nd Floor | Bath - 1/2 7'1x5'7+4'9x3'4, 1st Floor | Bath - 3/4 9'8x8'9+2'6x2'6, 1st Floor |
| ConstructionPost and Beam |
|---|
| BasementInterior, Unfinished, Concrete, Interior Stairs, Full, Dirt |
| Exterior FeaturesGarden Space, Patio, Porch - Covered, Shed |
| Exterior Clapboard, Brick | Disability Features 1st Floor 1/2 Bathrm, 1st Floor 3/4 Bathrm, 1st Floor Bedroom, Hard Surface Flooring, Paved Parking, 1st Floor Laundry |
|---|---|
| Foundation Stone, Granite | House Color Brick |
| Floors Tile, Softwood | Building Certifications |
| Roof Standing Seam, Metal | HERS Index |
| DirectionsFrom the intersection of Route 14 and Plainfield Brook Road at Brookside Store, turn onto Plainfield Brook Road. Second right onto Camire Hill Road. A"T" turn left onto Camp Street. At immediate curve bear right onto Sunset Road. Brick house on left. |
|---|
| Lot Description, Pasture, View, Landscaped, Fields, Level, Country Setting, VAST, Snowmobile Trail, Rural Setting |
| Garage & Parking Attached, Auto Open, Storage Above, Driveway, Garage, On-Site |
| Road Frontage 420 | Water Access |
|---|---|
| Suitable UseResidential | Water Type |
| Driveway Paved | Water Body |
| Flood Zone No | Zoning Low Density Residential |
| School District NA | Middle Barre Town Elem & Middle Sch |
|---|---|
| Elementary Barre Town Elem & Middle Sch | High Spaulding High School |
| Heat Fuel Oil, Gas-LP/Bottle | Excluded Freezer in basement - see attached list of \"included, excluded and negotiable items\" |
|---|---|
| Heating/Cool None, Hot Water, Baseboard | Negotiable |
| Sewer 1000 Gallon, Septic, Private, Concrete, Septic | Parcel Access ROW No |
| Water Drilled Well | ROW for Other Parcel |
| Water Heater Off Boiler | Financing |
| Cable Co Spectrum avl | Documents Property Disclosure, Deed, Tax Map |
| Electric Circuit Breaker(s) | Tax ID 039-012-11006 |

† The remarks published on this webpage originate from Listed By Lori Holt of BHHS Vermont Realty Group/Montpelier via the PrimeMLS IDX Program and do not represent the views and opinions of Coldwell Banker Hickok & Boardman. Coldwell Banker Hickok & Boardman cannot be held responsible for possible violations of copyright resulting from the posting of any data from the PrimeMLS IDX Program.

 Back to Search Results
Back to Search Results










