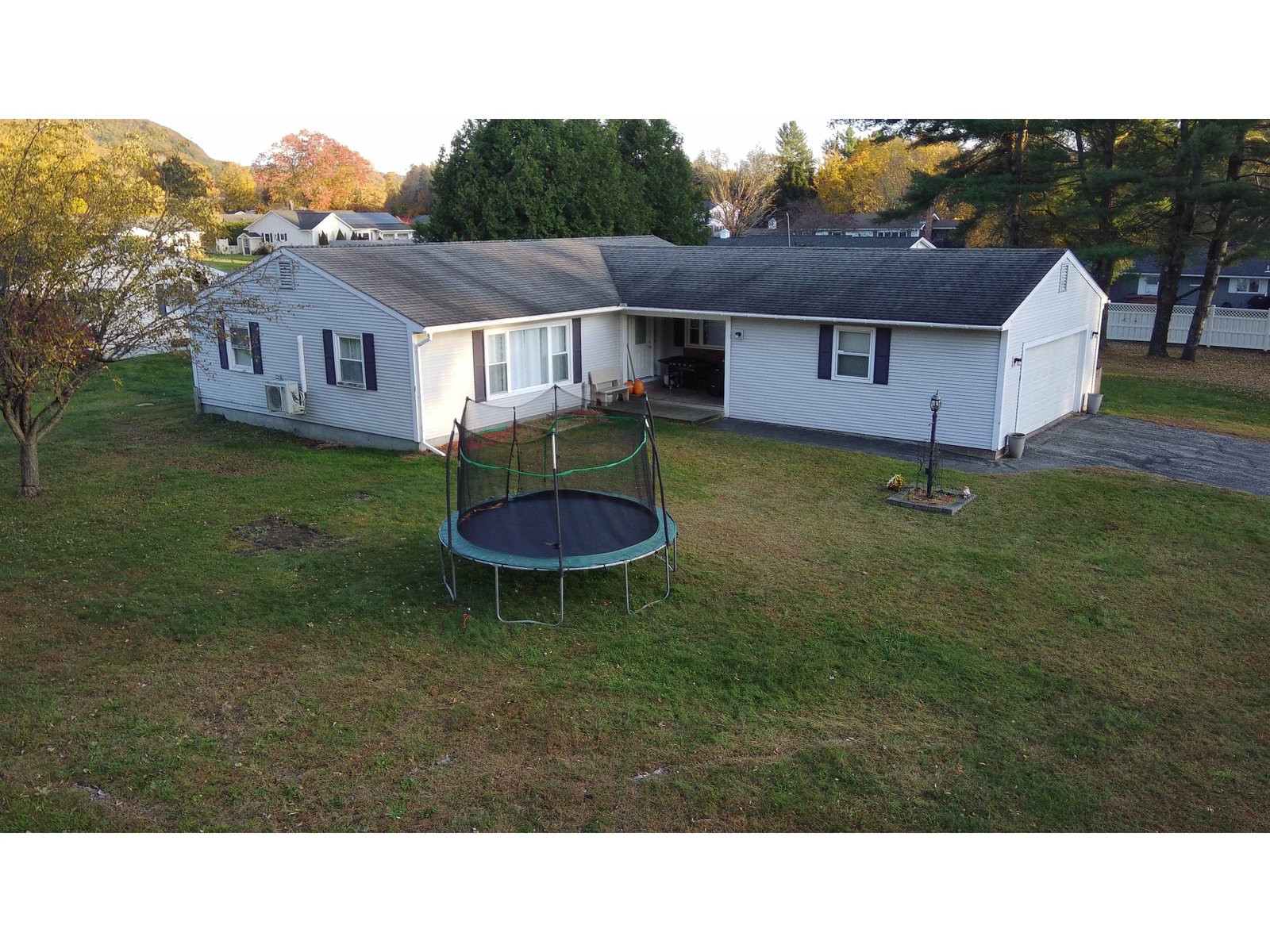Sold Status
$370,000 Sold Price
House Type
3 Beds
3 Baths
3,277 Sqft
Sold By
Similar Properties for Sale
Request a Showing or More Info

Call: 802-863-1500
Mortgage Provider
Mortgage Calculator
$
$ Taxes
$ Principal & Interest
$
This calculation is based on a rough estimate. Every person's situation is different. Be sure to consult with a mortgage advisor on your specific needs.
Washington County
Exquisite one level home with views of Camel's Hump. Quiet setting close to restaurants, skiing and I-89 to Burlington. Superb layout for entertaining guests whether it be inside or out! Many upgrades from Granite countertops, porcelain apron farm sink, fresh paint throughout interior, remodeled master bathroom with soaking tub, new carpet and paint in lower level family area, two new pellet stoves and best for last...freshly painted exterior! With two bay garage, walk in closets and attic, storage is never an issue. Come visit and enjoy the surroundings of this peaceful location. Access to Vast trail system from property anytime of the year. Truly a place to call home. †
Property Location
Property Details
| Sold Price $370,000 | Sold Date Dec 4th, 2015 | |
|---|---|---|
| List Price $378,500 | Total Rooms 11 | List Date Sep 23rd, 2015 |
| Cooperation Fee Unknown | Lot Size 3.38 Acres | Taxes $7,143 |
| MLS# 4452545 | Days on Market 3347 Days | Tax Year 2015 |
| Type House | Stories 1 | Road Frontage 200 |
| Bedrooms 3 | Style Contemporary | Water Frontage |
| Full Bathrooms 2 | Finished 3,277 Sqft | Construction Existing |
| 3/4 Bathrooms 0 | Above Grade 2,815 Sqft | Seasonal No |
| Half Bathrooms 1 | Below Grade 462 Sqft | Year Built 1992 |
| 1/4 Bathrooms | Garage Size 2 Car | County Washington |
| Interior FeaturesKitchen, Living Room, Office/Study, Smoke Det-Battery Powered, Kitchen/Family, Soaking Tub, Vaulted Ceiling, Walk-in Closet, Primary BR with BA, Wet Bar, Fireplace-Wood, Natural Woodwork, Island, Dining Area, Blinds, Laundry Hook-ups, Attic, Draperies, 1st Floor Laundry, Alternative Heat Stove, 2 Stoves |
|---|
| Equipment & AppliancesMicrowave, Cook Top-Gas, Dishwasher, Wall Oven, Refrigerator, Smoke Detector, Kitchen Island, Window Treatment, Pellet Stove |
| Primary Bedroom 17.5 x 14.5 1st Floor | 2nd Bedroom 12.5 x 10.5 1st Floor | 3rd Bedroom 12.5 x 11.5 1st Floor |
|---|---|---|
| Living Room 18 x 15.5 | Kitchen 13.5 x 12 | Dining Room 13.5 x 10.5 1st Floor |
| Family Room 11.5 x 14.5 1st Floor | Office/Study 16.5 x 10 | Den 11 x 12.5 1st Floor |
| Full Bath 1st Floor | Full Bath 1st Floor | Half Bath 1st Floor |
| ConstructionWood Frame, Existing |
|---|
| BasementInterior, Climate Controlled, Interior Stairs, Finished |
| Exterior FeaturesPorch-Covered, Window Screens, Deck, Underground Utilities |
| Exterior Wood, Clapboard, Cedar | Disability Features One-Level Home |
|---|---|
| Foundation Slab w/Frst Wall, Concrete | House Color |
| Floors Tile, Carpet, Hardwood | Building Certifications |
| Roof Shingle-Asphalt | HERS Index |
| DirectionsCamp Street, property will be on the left after the hill and before Camire road. |
|---|
| Lot DescriptionMountain View, Pasture, Fields, Trail/Near Trail, View, Country Setting, Rural Setting, VAST |
| Garage & Parking Attached, Auto Open, Direct Entry, Heated, Driveway, 5 Parking Spaces |
| Road Frontage 200 | Water Access |
|---|---|
| Suitable Use | Water Type |
| Driveway Paved | Water Body |
| Flood Zone No | Zoning Residential C |
| School District NA | Middle |
|---|---|
| Elementary | High |
| Heat Fuel Wood Pellets, Wood, Pellet | Excluded Washer and Dryewr in Laundry Room |
|---|---|
| Heating/Cool Multi Zone, Hot Water, Baseboard, Multi Zone | Negotiable Shed |
| Sewer 1000 Gallon, Septic, Leach Field | Parcel Access ROW |
| Water Drilled Well, Private | ROW for Other Parcel |
| Water Heater Off Boiler | Financing All Financing Options |
| Cable Co | Documents Other |
| Electric 200 Amp, Circuit Breaker(s) | Tax ID 039-012-12331 |

† The remarks published on this webpage originate from Listed By Samantha Etesse of BHHS Vermont Realty Group/Waterbury via the PrimeMLS IDX Program and do not represent the views and opinions of Coldwell Banker Hickok & Boardman. Coldwell Banker Hickok & Boardman cannot be held responsible for possible violations of copyright resulting from the posting of any data from the PrimeMLS IDX Program.

 Back to Search Results
Back to Search Results










