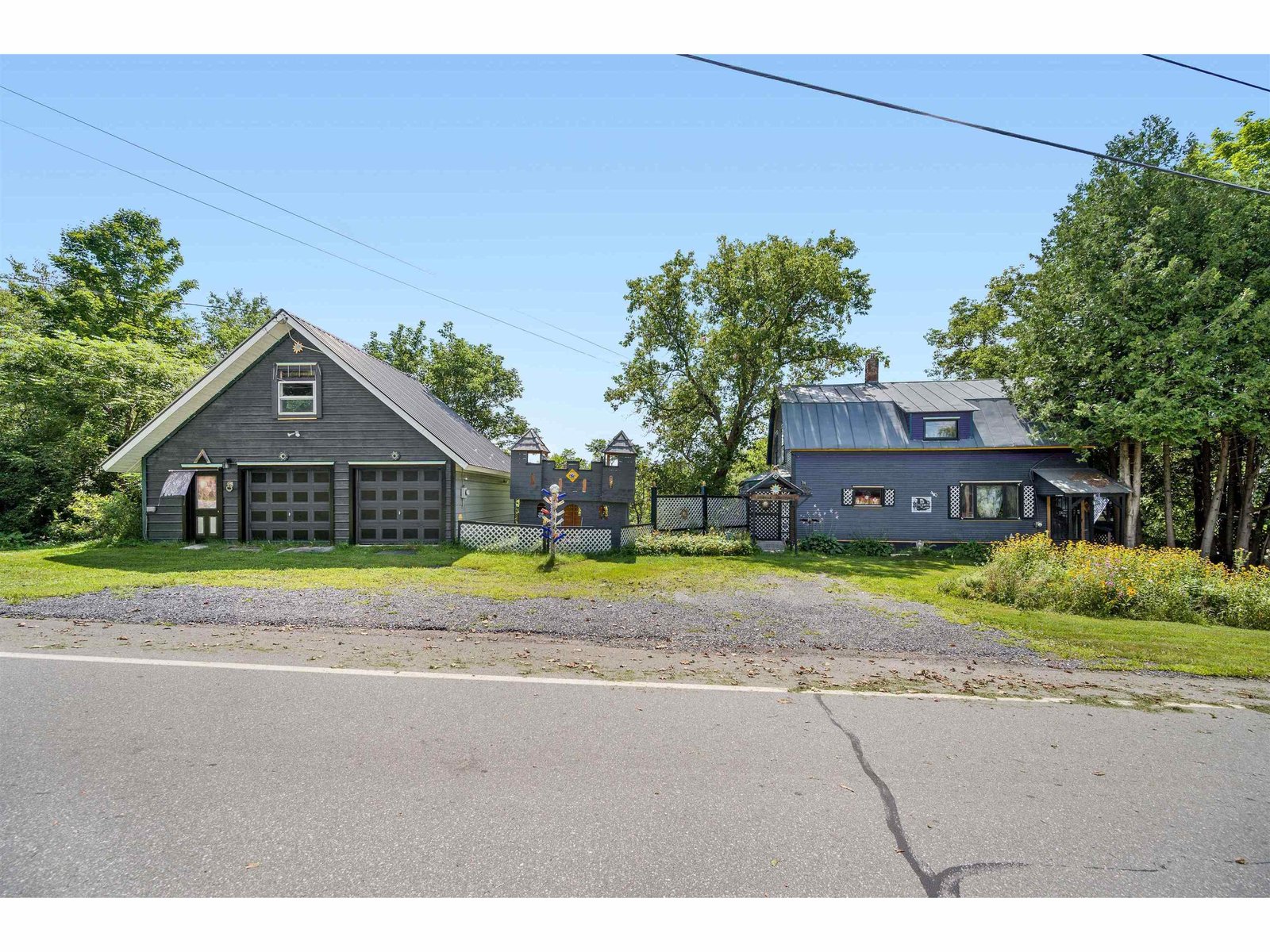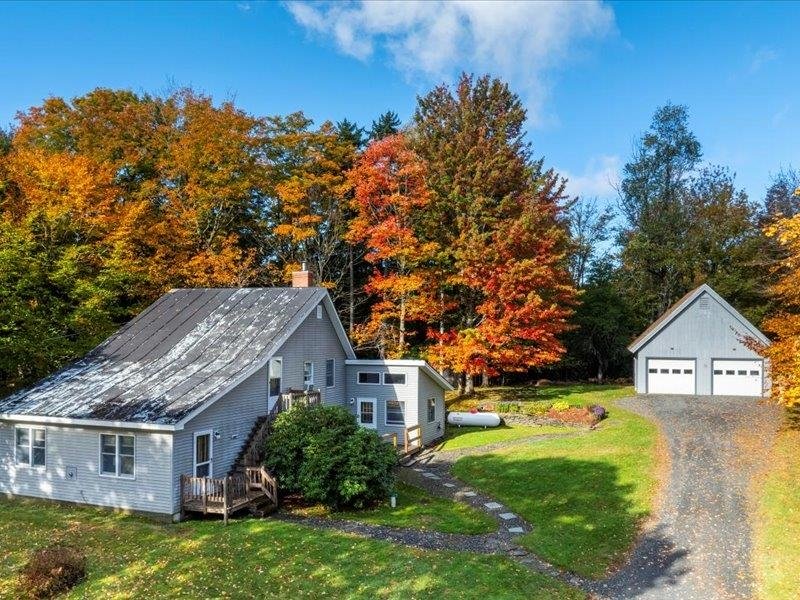Sold Status
$205,000 Sold Price
House Type
5 Beds
2 Baths
1,850 Sqft
Sold By Coldwell Banker Classic Properties
Similar Properties for Sale
Request a Showing or More Info

Call: 802-863-1500
Mortgage Provider
Mortgage Calculator
$
$ Taxes
$ Principal & Interest
$
This calculation is based on a rough estimate. Every person's situation is different. Be sure to consult with a mortgage advisor on your specific needs.
Washington County
Recent upgrades to this Cape style farmhouse make this home move in ready! 5 bedrooms (two of which don't have closets), 2 baths, master on main level, attached garage to two different foyer/breezeways for great access on cold days or nights. Large eat in kitchen offers generous space for a large dining table and recently added granite counter tops. Large living area with sliding doors to back partially fenced in back yard for pets. Covered porch or farmer's porch to BBQ on just off the kitchen. Spacious 2 car garage offers enough space for workbench area and storage area above to finished off as you please with a sunny deck off on the back. Paved driveway, stainless steel metal roof and newly added outside wood stove for economic heat source and no mess!This location is close to the bike path, dog park, skate board park, soccer, basketball to only name a few activities. Close to CVH hospital and the highway. Sellers are offering a $5,000 allowance for concrete work in the basement. †
Property Location
Property Details
| Sold Price $205,000 | Sold Date Jul 29th, 2020 | |
|---|---|---|
| List Price $225,000 | Total Rooms 8 | List Date Feb 26th, 2020 |
| Cooperation Fee Unknown | Lot Size 1 Acres | Taxes $4,494 |
| MLS# 4795336 | Days on Market 1730 Days | Tax Year 2020 |
| Type House | Stories 2 | Road Frontage 165 |
| Bedrooms 5 | Style Farmhouse, Cape | Water Frontage |
| Full Bathrooms 1 | Finished 1,850 Sqft | Construction No, Existing |
| 3/4 Bathrooms 0 | Above Grade 1,850 Sqft | Seasonal No |
| Half Bathrooms 1 | Below Grade 0 Sqft | Year Built 1900 |
| 1/4 Bathrooms 0 | Garage Size 2 Car | County Washington |
| Interior FeaturesCeiling Fan, Kitchen/Dining, Laundry - Basement |
|---|
| Equipment & AppliancesRange-Electric, Washer, Microwave, Dishwasher, Refrigerator, Dryer, , Wood Stove |
| Kitchen/Dining 1st Floor | Foyer 1st Floor | Bath - Full 1st Floor |
|---|---|---|
| Living Room 1st Floor | Primary Bedroom 1st Floor | Bedroom 2nd Floor |
| Bedroom 2nd Floor | Bedroom 2nd Floor | Bedroom 2nd Floor |
| Bath - 3/4 2nd Floor |
| ConstructionWood Frame |
|---|
| BasementInterior, Bulkhead, Interior Stairs, Interior Access |
| Exterior FeaturesDeck, Fence - Partial, Porch - Covered |
| Exterior Vinyl | Disability Features |
|---|---|
| Foundation Stone, Block, Concrete | House Color |
| Floors Vinyl, Carpet, Laminate | Building Certifications |
| Roof Standing Seam, Metal | HERS Index |
| DirectionsFrom South Main St. in Barre to Quarry Rd. on left 1.3 miles to Websterville Rd. on left .2 miles to property on right |
|---|
| Lot Description, Level, Open |
| Garage & Parking Attached, |
| Road Frontage 165 | Water Access |
|---|---|
| Suitable Use | Water Type |
| Driveway Paved | Water Body |
| Flood Zone No | Zoning residential |
| School District NA | Middle |
|---|---|
| Elementary | High |
| Heat Fuel Wood, Oil | Excluded |
|---|---|
| Heating/Cool None, Stove - Wood | Negotiable |
| Sewer Public | Parcel Access ROW |
| Water Public | ROW for Other Parcel |
| Water Heater Electric | Financing |
| Cable Co | Documents |
| Electric Circuit Breaker(s) | Tax ID 03901210319 |

† The remarks published on this webpage originate from Listed By Nancy Durand of Pall Spera Company Realtors-Morrisville via the PrimeMLS IDX Program and do not represent the views and opinions of Coldwell Banker Hickok & Boardman. Coldwell Banker Hickok & Boardman cannot be held responsible for possible violations of copyright resulting from the posting of any data from the PrimeMLS IDX Program.

 Back to Search Results
Back to Search Results










