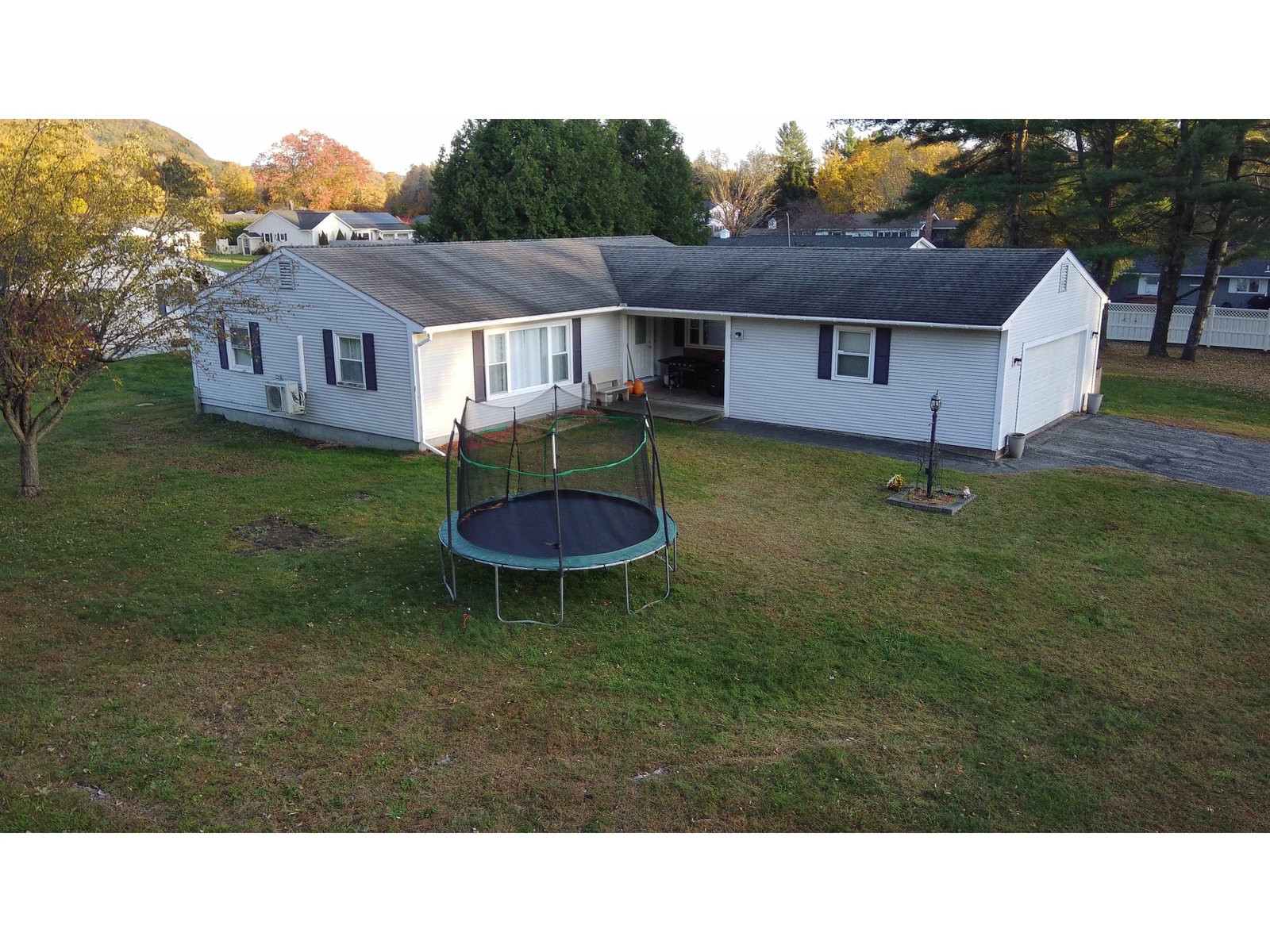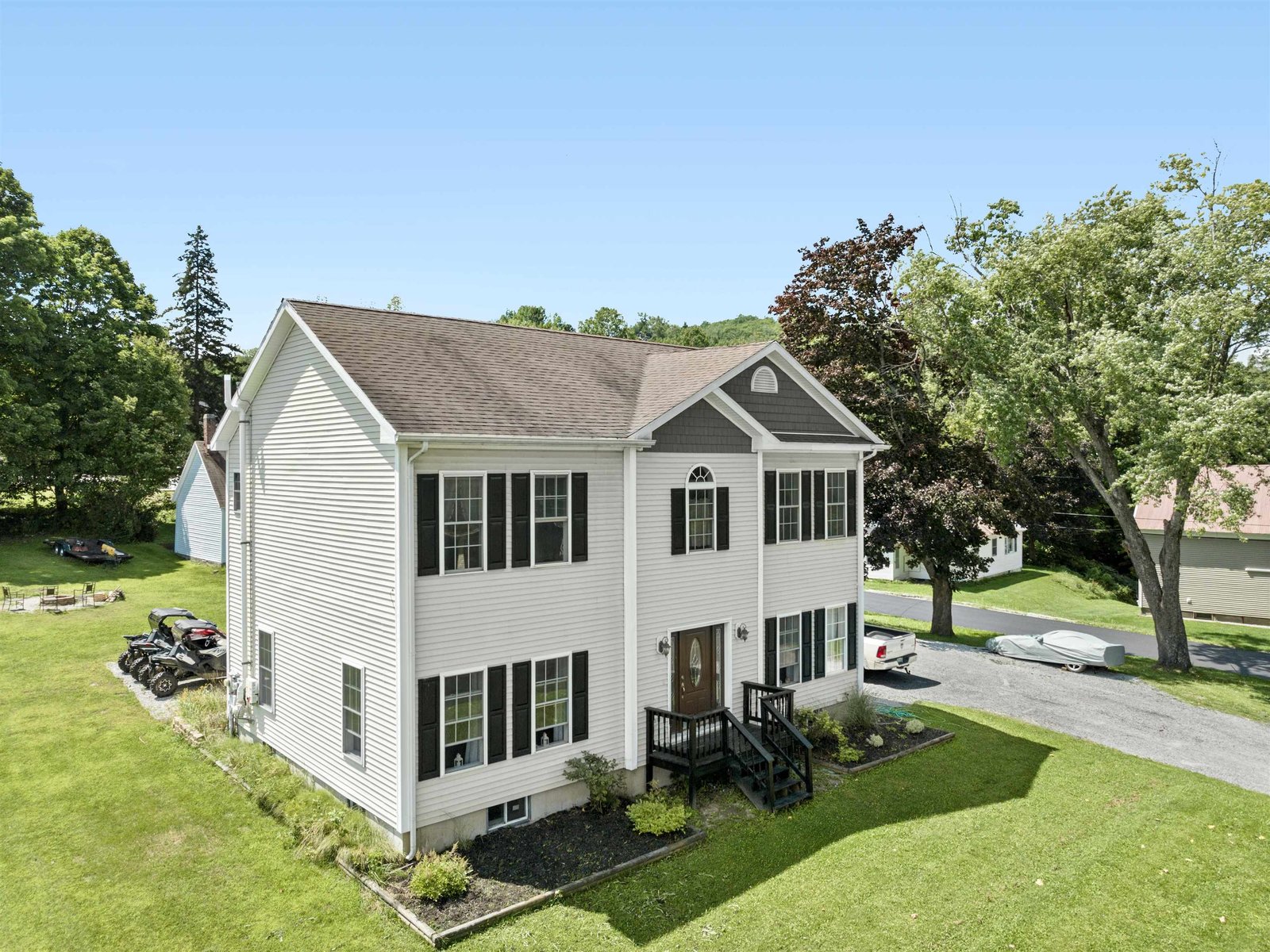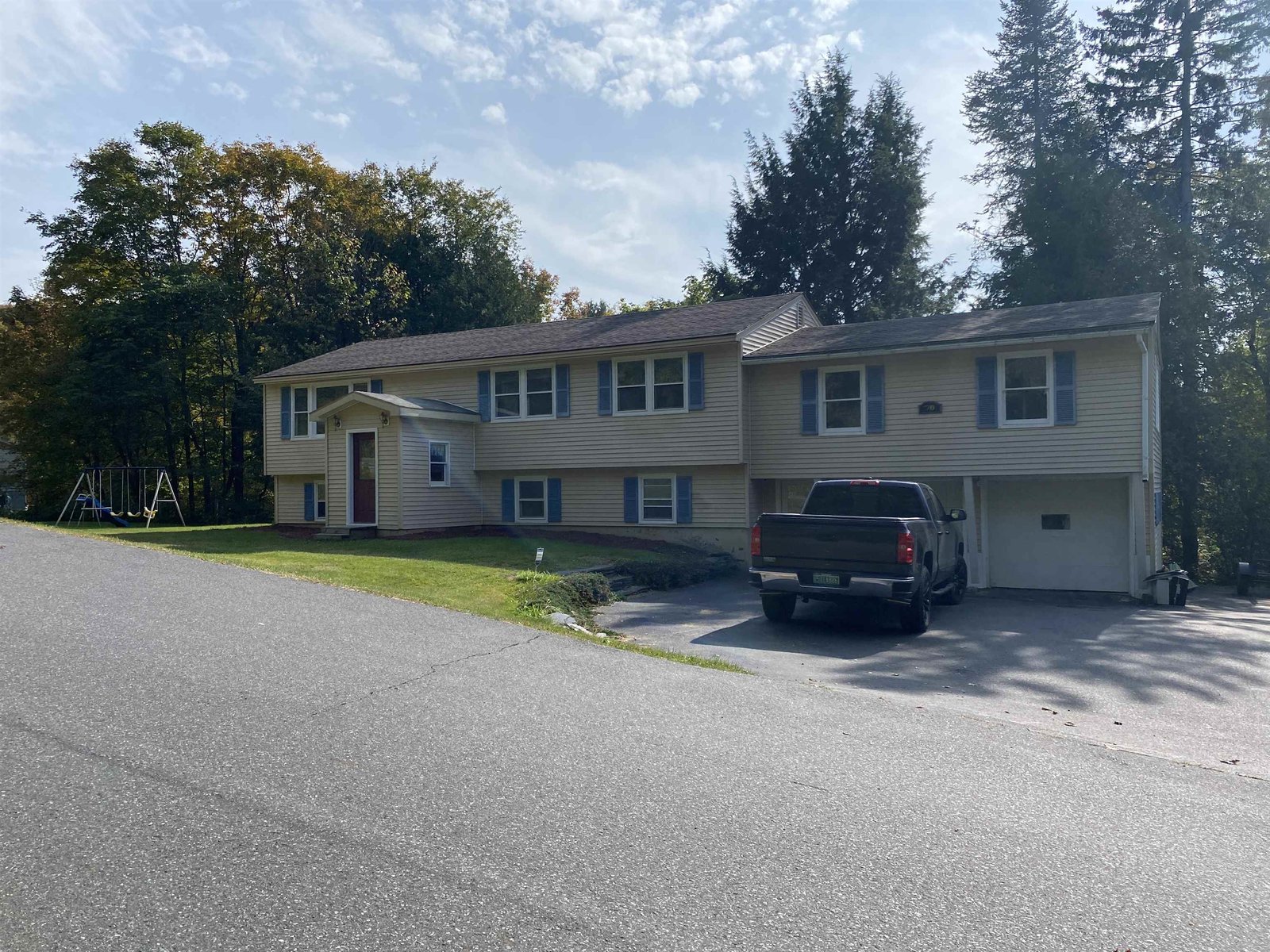Sold Status
$428,000 Sold Price
House Type
3 Beds
4 Baths
3,136 Sqft
Sold By KW Vermont - Barre
Similar Properties for Sale
Request a Showing or More Info

Call: 802-863-1500
Mortgage Provider
Mortgage Calculator
$
$ Taxes
$ Principal & Interest
$
This calculation is based on a rough estimate. Every person's situation is different. Be sure to consult with a mortgage advisor on your specific needs.
Washington County
Stop compromising, and finally get what you really want: modern construction, open layout, quality finishes, privacy, a big yard, and a house that has been fantastically maintained. The kitchen is open, with granite countertops, stainless appliances, and an island that’s perfect for prep work, homework, or being casual. There’s a dining area that flows perfectly to the huge living room, and to the deck (with views). An office/bedroom rounds out the first floor. Upstairs are three bedrooms, including a spacious 24x15 bedroom suite with a walk-in closet, and a hotel-quality private bathroom. The second floor laundry means that you won’t have to haul baskets up and down stairs. This home’s finished basement offers two big rooms for movies, games, working out, and more and is centered around a wood stove and a beautiful stone hearth. Two car attached garage with storage above, and an expanded deck that leads out onto the above ground pool. Remember how hot it was this summer? The 1.95 acre lot is private and level, yet open with established garden space, and tons of room to play. Great views and sunsets too! Check out the 3D tour. †
Property Location
Property Details
| Sold Price $428,000 | Sold Date Dec 30th, 2020 | |
|---|---|---|
| List Price $425,000 | Total Rooms 12 | List Date Oct 31st, 2020 |
| Cooperation Fee Unknown | Lot Size 1.95 Acres | Taxes $7,762 |
| MLS# 4836791 | Days on Market 1482 Days | Tax Year 2020 |
| Type House | Stories 2 | Road Frontage 100 |
| Bedrooms 3 | Style Colonial | Water Frontage |
| Full Bathrooms 2 | Finished 3,136 Sqft | Construction No, Existing |
| 3/4 Bathrooms 0 | Above Grade 2,236 Sqft | Seasonal No |
| Half Bathrooms 2 | Below Grade 900 Sqft | Year Built 2005 |
| 1/4 Bathrooms 0 | Garage Size 2 Car | County Washington |
| Interior FeaturesCeiling Fan, Dining Area, Hearth, Kitchen Island, Primary BR w/ BA, Security, Soaking Tub, Walk-in Closet, Laundry - 2nd Floor |
|---|
| Equipment & AppliancesRefrigerator, Microwave, Dishwasher, Washer, Dryer, Stove - Gas, Stove-Wood |
| Kitchen 10 x 9, 1st Floor | Dining Room 15 x 12, 1st Floor | Living Room 30 x 15, 1st Floor |
|---|---|---|
| Office/Study 9 x 8, 1st Floor | Primary Suite 24 x 15, 2nd Floor | Bedroom 12 x 12, 2nd Floor |
| Bedroom 12 x 12, 2nd Floor | Laundry Room 6 x 7, 2nd Floor | Family Room 21 x 13, Basement |
| Family Room 21 x 13, Basement | Bonus Room 11 x 9, Basement | Mudroom 7 x 6, 1st Floor |
| ConstructionWood Frame |
|---|
| BasementInterior, Interior Stairs, Full, Finished |
| Exterior FeaturesDeck, Fence - Invisible Pet, Garden Space, Outbuilding, Pool - Above Ground, Porch - Covered |
| Exterior Vinyl | Disability Features |
|---|---|
| Foundation Concrete | House Color |
| Floors | Building Certifications |
| Roof Shingle-Architectural | HERS Index |
| DirectionsIn Barre, take Hill Street toward Sierra Lavin. Stay right onto Sierra Lavin. Becomes Anderson Road. House is on the right. |
|---|
| Lot DescriptionYes, Level, View, Landscaped, Country Setting, View |
| Garage & Parking Attached, Auto Open, Direct Entry, Storage Above, Garage |
| Road Frontage 100 | Water Access |
|---|---|
| Suitable Use | Water Type |
| Driveway Crushed/Stone | Water Body |
| Flood Zone No | Zoning Res C |
| School District Barre Town School District | Middle Barre Town Elem & Middle Sch |
|---|---|
| Elementary Barre Town Elem & Middle Sch | High Spaulding High School |
| Heat Fuel Oil | Excluded |
|---|---|
| Heating/Cool None, Hot Water, Baseboard | Negotiable |
| Sewer Septic | Parcel Access ROW |
| Water Drilled Well | ROW for Other Parcel |
| Water Heater Off Boiler | Financing |
| Cable Co | Documents |
| Electric 100 Amp, Circuit Breaker(s) | Tax ID 039-012-14063 |

† The remarks published on this webpage originate from Listed By Ray Mikus of Green Light Real Estate via the PrimeMLS IDX Program and do not represent the views and opinions of Coldwell Banker Hickok & Boardman. Coldwell Banker Hickok & Boardman cannot be held responsible for possible violations of copyright resulting from the posting of any data from the PrimeMLS IDX Program.

 Back to Search Results
Back to Search Results










