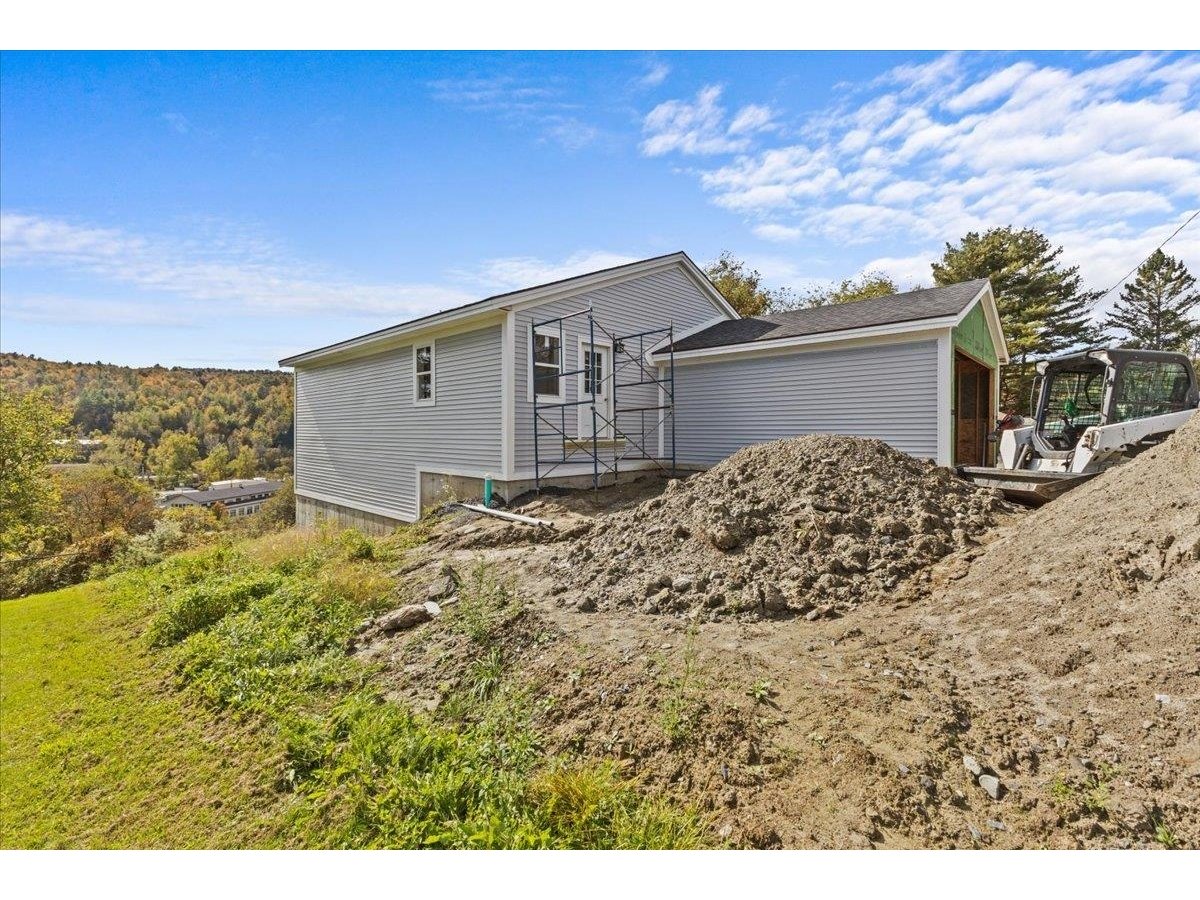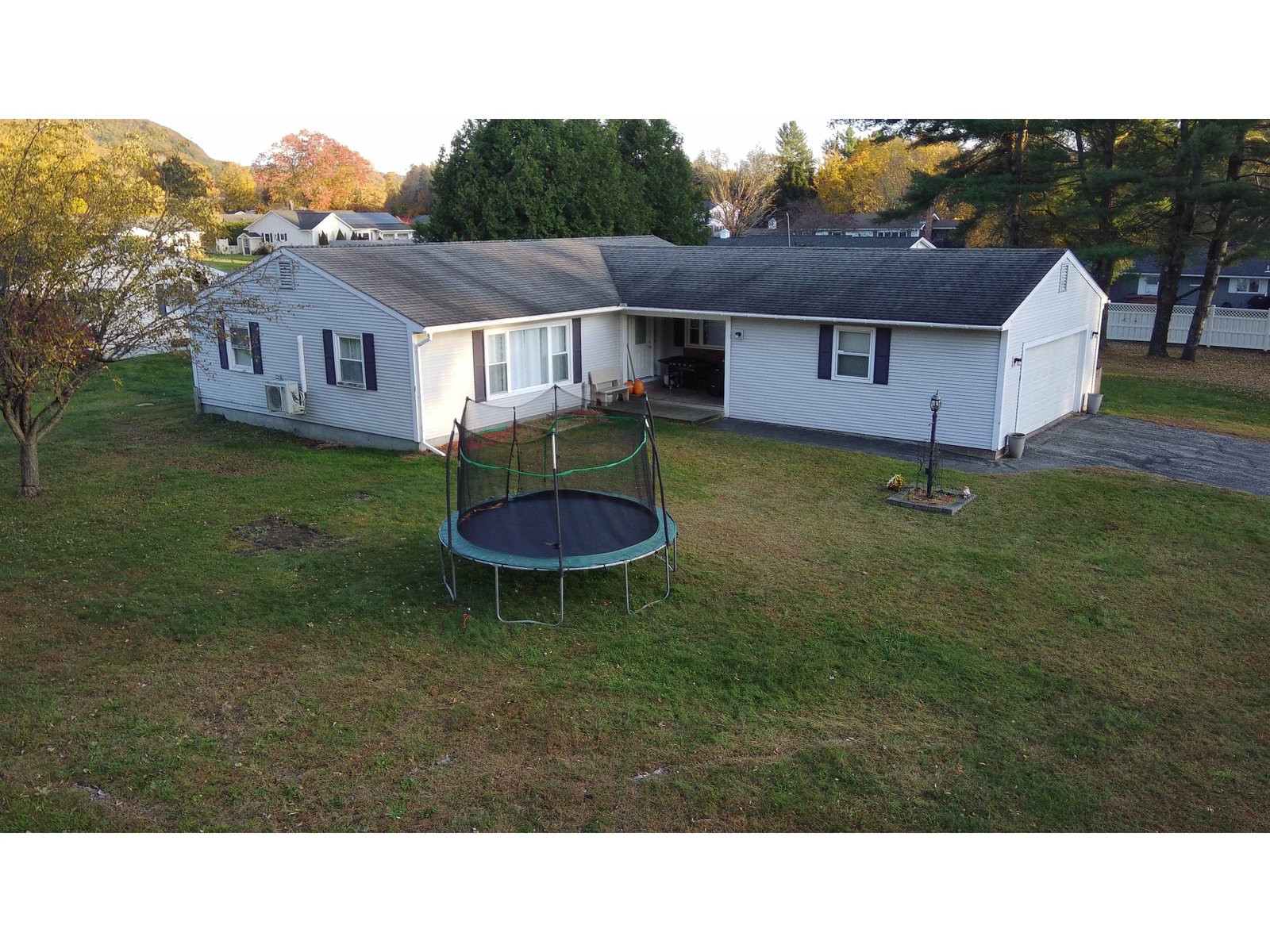Sold Status
$426,000 Sold Price
House Type
3 Beds
4 Baths
3,376 Sqft
Sold By EXP Realty
Similar Properties for Sale
Request a Showing or More Info

Call: 802-863-1500
Mortgage Provider
Mortgage Calculator
$
$ Taxes
$ Principal & Interest
$
This calculation is based on a rough estimate. Every person's situation is different. Be sure to consult with a mortgage advisor on your specific needs.
Washington County
Experience instant comfort and style when you step inside this spotless Barre Town home! Located on 2.2 country acres just off Sunset Rd, this property has just about everything you are looking for. No details were spared here - even the spacious mudroom has a vaulted tongue and groove ceiling! The living space in this home offers a desirable open layout, with just enough division to give the space amazing function and flow. The large, newly updated kitchen is equipped with bar seating, a "smart" refrigerator, and compact pantry for extra storage. All the vinyl plank flooring has been redone within the past two years and everything is clean and new. Enjoy cozying around your woodstove, with a beautiful elevated hearth and tile work surround. Also on this level is the dining area, a custom wooden bar, and a corner banquet that offers extra counter and cabinet space with many potential uses. This home is an entertainer's dream! A half bath, and a 3-season screened porch are also just off the kitchen/living/dining area. Upstairs are three bedrooms, including a gorgeous master suite with a huge glass and tile shower. There is also open office space and another full bath with laundry on the same level as the bedrooms. This property also has a well-maintained above ground pool, a playset, and zipline for outdoor enjoyment! VAST trails are right nearby and the open lot allows for beautiful views all year long. The new wood boiler means YOU control your heating costs. †
Property Location
Property Details
| Sold Price $426,000 | Sold Date Apr 15th, 2021 | |
|---|---|---|
| List Price $429,000 | Total Rooms 12 | List Date Jan 13th, 2021 |
| Cooperation Fee Unknown | Lot Size 2.2 Acres | Taxes $7,929 |
| MLS# 4843899 | Days on Market 1408 Days | Tax Year 2020 |
| Type House | Stories 2 | Road Frontage |
| Bedrooms 3 | Style Cape | Water Frontage |
| Full Bathrooms 1 | Finished 3,376 Sqft | Construction No, Existing |
| 3/4 Bathrooms 2 | Above Grade 3,376 Sqft | Seasonal No |
| Half Bathrooms 1 | Below Grade 0 Sqft | Year Built 2005 |
| 1/4 Bathrooms 0 | Garage Size 3 Car | County Washington |
| Interior FeaturesBar, Blinds, Ceiling Fan, Dining Area, Hearth, In-Law/Accessory Dwelling, Kitchen/Dining, Primary BR w/ BA, Natural Light, Security, Laundry - 2nd Floor |
|---|
| Equipment & AppliancesRefrigerator, Dishwasher, Dryer, Washer, Range-Gas, Range-Electric, Refrigerator-Energy Star, Washer, Washer - Energy Star, Stove - Gas, CO Detector, Smoke Detector, Stove-Gas, Stove-Wood, Wood Stove, Wall Furnace, Furnace - Wood |
| Kitchen 1st Floor | Dining Room 1st Floor | Living Room 1st Floor |
|---|---|---|
| Breezeway 1st Floor | Bath - 1/2 1st Floor | Bath - 3/4 2nd Floor |
| Bath - Full 2nd Floor | Bath - 3/4 2nd Floor | Bedroom 2nd Floor |
| Bedroom 2nd Floor | Primary Bedroom 2nd Floor | Kitchen/Dining 2nd Floor |
| Living Room 2nd Floor | Bonus Room 2nd Floor |
| ConstructionWood Frame |
|---|
| Basement, Slab |
| Exterior FeaturesBarn, Outbuilding, Playground, Pool - Above Ground, Shed |
| Exterior Vinyl Siding | Disability Features |
|---|---|
| Foundation Slab - Concrete | House Color Tan |
| Floors Other, Carpet, Ceramic Tile, Manufactured, Hardwood | Building Certifications |
| Roof Shingle | HERS Index |
| Directions |
|---|
| Lot DescriptionYes, Mountain View, Trail/Near Trail, Level, View, Country Setting, View, Rural Setting |
| Garage & Parking Attached, Auto Open, Direct Entry, Heated |
| Road Frontage | Water Access |
|---|---|
| Suitable Use | Water Type |
| Driveway ROW, Common/Shared, Dirt | Water Body |
| Flood Zone No | Zoning ResC 80, 000 sqft min |
| School District Barre Town School District | Middle Barre Town Elem & Middle Sch |
|---|---|
| Elementary Barre Town Elem & Middle Sch | High Spaulding High School |
| Heat Fuel Wood, Gas-LP/Bottle | Excluded |
|---|---|
| Heating/Cool None, Wall Furnace, Baseboard | Negotiable Other, Hot Tub |
| Sewer Septic | Parcel Access ROW |
| Water Drilled Well | ROW for Other Parcel |
| Water Heater Tankless | Financing |
| Cable Co | Documents Deed, Tax Map |
| Electric 200 Amp | Tax ID 039-012-13811 |

† The remarks published on this webpage originate from Listed By Kate Root of Green Light Real Estate via the PrimeMLS IDX Program and do not represent the views and opinions of Coldwell Banker Hickok & Boardman. Coldwell Banker Hickok & Boardman cannot be held responsible for possible violations of copyright resulting from the posting of any data from the PrimeMLS IDX Program.

 Back to Search Results
Back to Search Results










