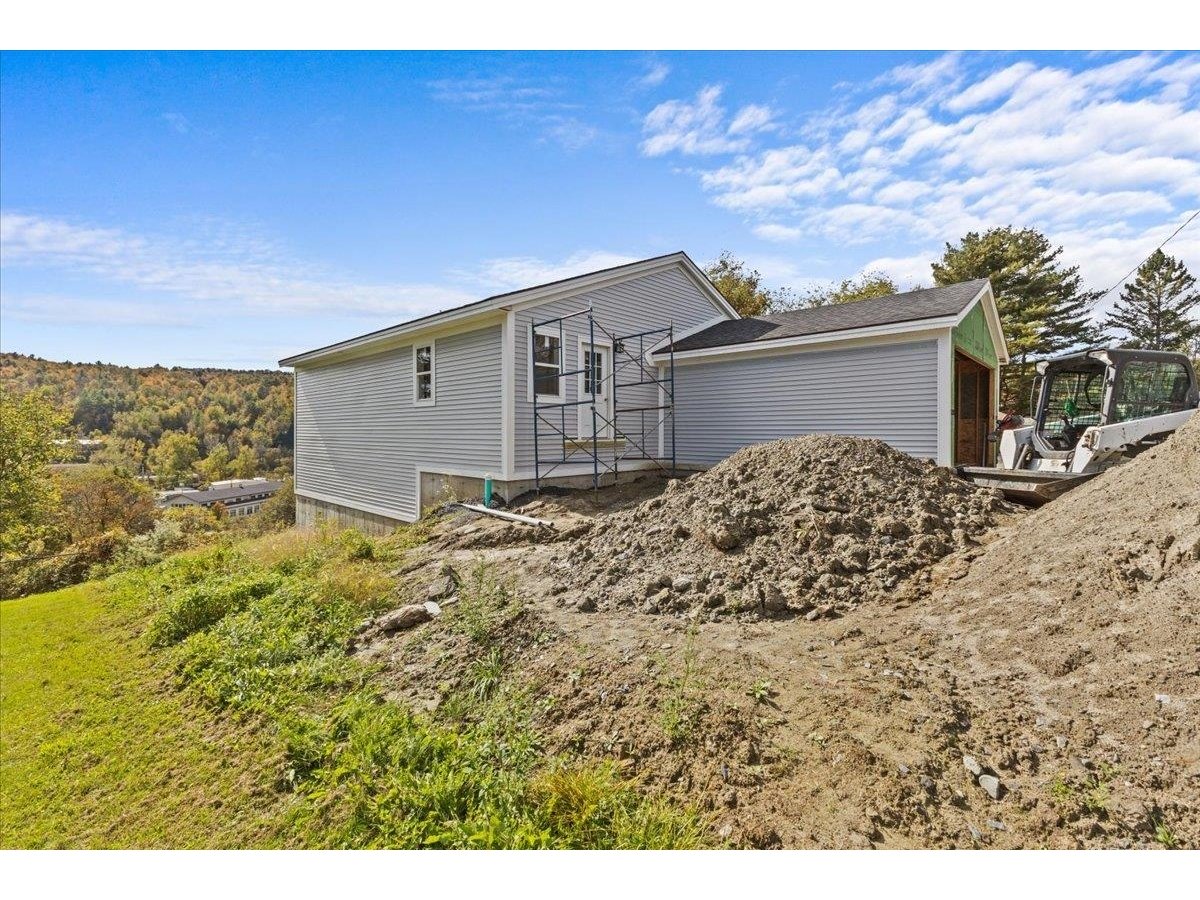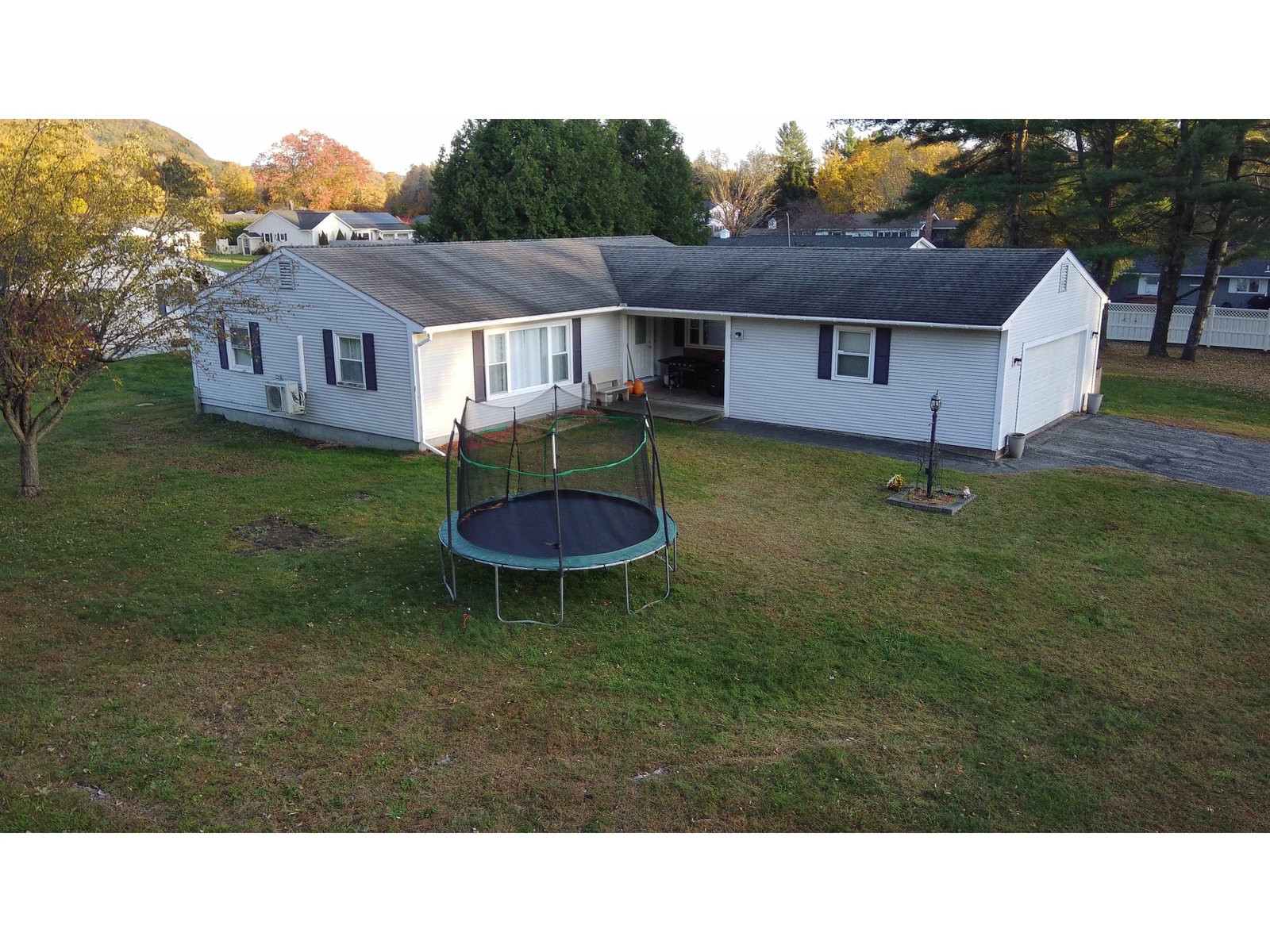Sold Status
$415,000 Sold Price
House Type
3 Beds
4 Baths
3,146 Sqft
Sold By EXP Realty
Similar Properties for Sale
Request a Showing or More Info

Call: 802-863-1500
Mortgage Provider
Mortgage Calculator
$
$ Taxes
$ Principal & Interest
$
This calculation is based on a rough estimate. Every person's situation is different. Be sure to consult with a mortgage advisor on your specific needs.
Washington County
From the gorgeous red birch hardwood flooring to the state of the art kitchen, this home has every detail anyone could wish for--the only question you will have once you have visited this house is why would anyone ever leave! The owners thought of everything in terms of comfort, beauty and efficiency. Each floor has cozy radiant floor heating and there is at least one bathroom on every level. The open floor plan of the kitchen, living room and dining room have 9 foot high ceilings and also leads to double glass doors to the deck which has a remote Otter Creek awning for those super sunny days. The second floor laundry is uitra convenient. The spacious master bedroom has two walk in closets. Imagine your surprise to find a spa-like work out room with a built in sauna in the basement! Outside is serene and pastoral with occasional views of horses on a neighbor's pasture. The park-like grounds have been beautifully landscaped with perennials, crab apple trees and more. Net Zero Seller Owned Solar Power System in place. Quick and easy access Barre, Montpelier and I-89. I hate to use a real estate cliche but in this case it's true--this home is a MUST SEE! †
Property Location
Property Details
| Sold Price $415,000 | Sold Date Oct 18th, 2019 | |
|---|---|---|
| List Price $435,000 | Total Rooms 10 | List Date Jun 23rd, 2019 |
| Cooperation Fee Unknown | Lot Size 1.84 Acres | Taxes $7,898 |
| MLS# 4760890 | Days on Market 1978 Days | Tax Year 2018 |
| Type House | Stories 2 | Road Frontage 200 |
| Bedrooms 3 | Style Victorian | Water Frontage |
| Full Bathrooms 2 | Finished 3,146 Sqft | Construction No, Existing |
| 3/4 Bathrooms 1 | Above Grade 2,112 Sqft | Seasonal No |
| Half Bathrooms 1 | Below Grade 1,034 Sqft | Year Built 2015 |
| 1/4 Bathrooms 0 | Garage Size 2 Car | County Washington |
| Interior FeaturesBlinds, Ceiling Fan, Dining Area, Fireplace - Gas, Kitchen/Dining, Kitchen/Living, Living/Dining, Primary BR w/ BA, Soaking Tub, Walk-in Closet, Laundry - 2nd Floor |
|---|
| Equipment & AppliancesWasher, Wall Oven, Cook Top-Gas, Dishwasher, Double Oven, Refrigerator, Dryer, Exhaust Hood, Wall AC Units, Radon Mitigation, Smoke Detectr-Hard Wired, Generator - Standby |
| Kitchen 12x11, 1st Floor | Dining Room 12x11, 1st Floor | Living Room 12x21, 1st Floor |
|---|---|---|
| Mudroom 10x7.5, 1st Floor | Office/Study 11.8x10.7, 1st Floor | Other 5.9x3.7, 1st Floor |
| Primary Bedroom 12.8x13.6, 2nd Floor | Bedroom 10.7x11.4, 2nd Floor | Bedroom 10.8x10.6, 2nd Floor |
| ConstructionWood Frame |
|---|
| BasementInterior, Interior Stairs, Concrete, Full, Finished, Stairs - Interior, Interior Access |
| Exterior FeaturesDeck, Patio, Porch - Covered |
| Exterior Vinyl | Disability Features |
|---|---|
| Foundation Concrete | House Color Brown |
| Floors Tile, Hardwood, Concrete | Building Certifications |
| Roof Shingle-Asphalt | HERS Index |
| DirectionsDo not use GPS to find this house--it will take you to the wrong place! It is a half mile from the intersection of Sunset and Cummings Road, on the right, sign on property. |
|---|
| Lot DescriptionYes, Level, Country Setting |
| Garage & Parking Attached, |
| Road Frontage 200 | Water Access |
|---|---|
| Suitable Use | Water Type |
| Driveway Crushed/Stone | Water Body |
| Flood Zone No | Zoning Rural Res |
| School District Barre Town School District | Middle Barre Town Elem & Middle Sch |
|---|---|
| Elementary Barre Town Elem & Middle Sch | High Spaulding High School |
| Heat Fuel Gas-LP/Bottle | Excluded |
|---|---|
| Heating/Cool Radiant | Negotiable |
| Sewer 1000 Gallon, Leach Field | Parcel Access ROW No |
| Water Drilled Well | ROW for Other Parcel Yes |
| Water Heater Solar, Gas-Lp/Bottle | Financing |
| Cable Co | Documents Property Disclosure, Deed, Tax Map |
| Electric Circuit Breaker(s) | Tax ID 039-012-13758 |

† The remarks published on this webpage originate from Listed By Sue Aldrich of Coldwell Banker Classic Properties via the PrimeMLS IDX Program and do not represent the views and opinions of Coldwell Banker Hickok & Boardman. Coldwell Banker Hickok & Boardman cannot be held responsible for possible violations of copyright resulting from the posting of any data from the PrimeMLS IDX Program.

 Back to Search Results
Back to Search Results










