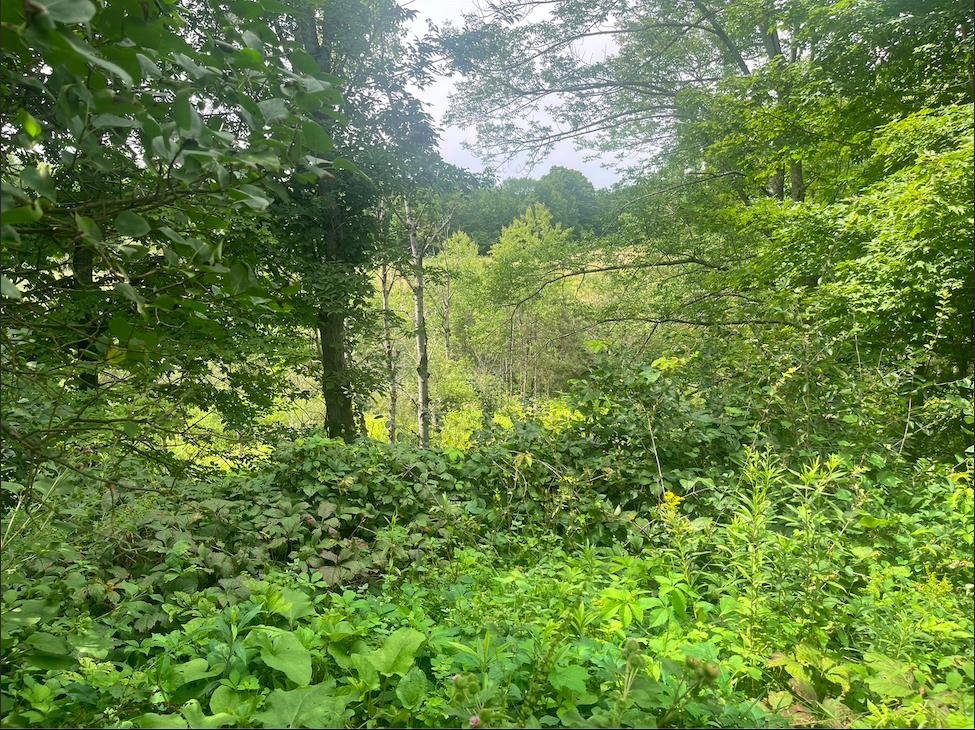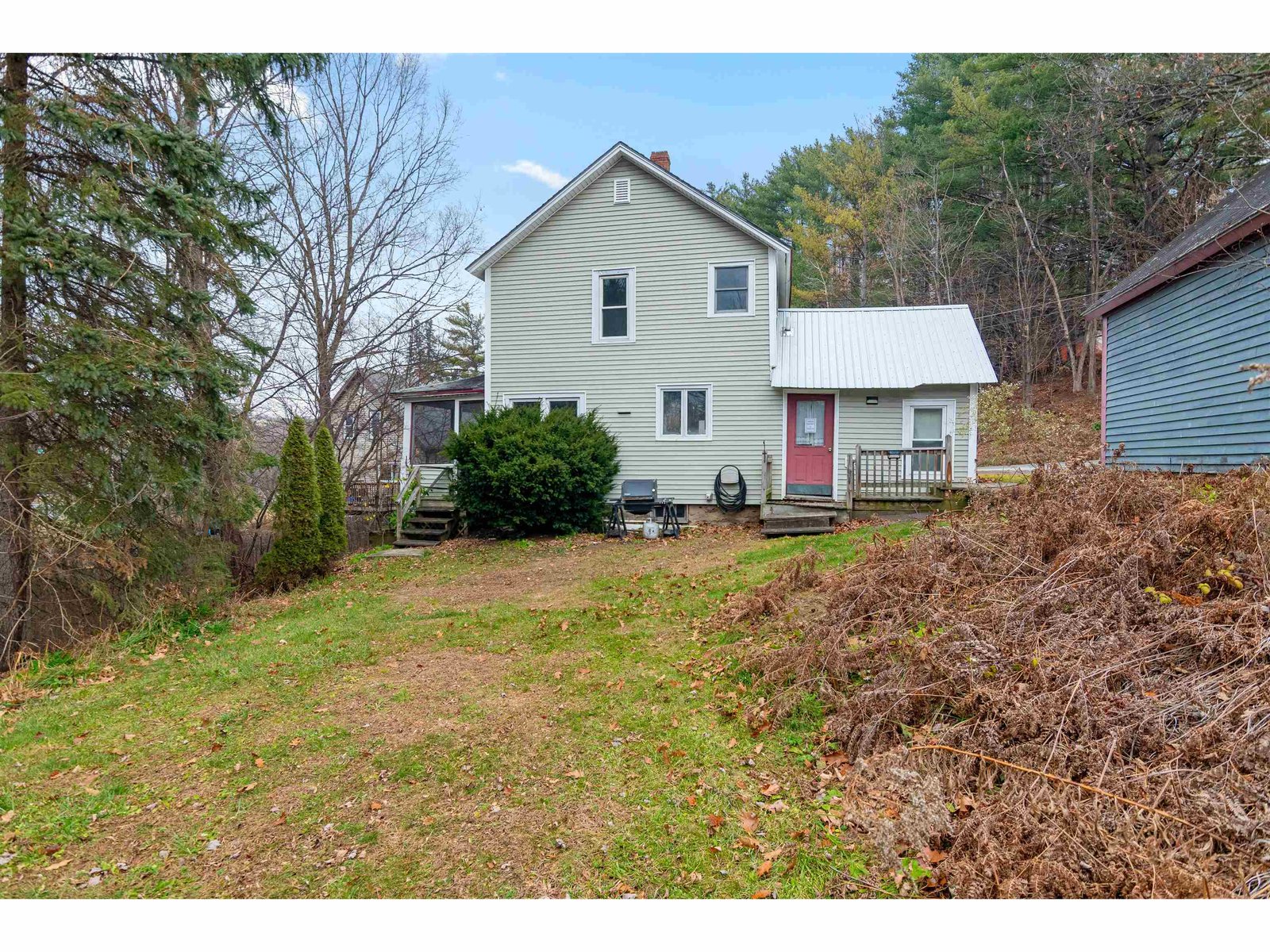Sold Status
$158,900 Sold Price
House Type
3 Beds
3 Baths
1,656 Sqft
Sold By
Similar Properties for Sale
Request a Showing or More Info

Call: 802-863-1500
Mortgage Provider
Mortgage Calculator
$
$ Taxes
$ Principal & Interest
$
This calculation is based on a rough estimate. Every person's situation is different. Be sure to consult with a mortgage advisor on your specific needs.
Washington County
THIS HOME HAS BEEN VERY WELL MAINTAINED AND SITUATED ON A LARGE LOT IN A DESIRED NEIGHBORHOOD. THERE IS A REMODELED FAMILY ROOM, NEW BATHROOMS ON THE MAIN LEVEL, NEW ROOF AND WINDOWS IN THE PAST YEAR AND A HALF AND NEW EXTERIOR DOORS AND APPLIANCES IN THE PAST 5 YEARS. A GREAT HOUSE WITH PLENTY OF SPACE FOR ANYONE! †
Property Location
Property Details
| Sold Price $158,900 | Sold Date Sep 18th, 2012 | |
|---|---|---|
| List Price $158,900 | Total Rooms 7 | List Date May 22nd, 2012 |
| Cooperation Fee Unknown | Lot Size 0.76 Acres | Taxes $2,781 |
| MLS# 4157934 | Days on Market 4566 Days | Tax Year 2011 |
| Type House | Stories 2 | Road Frontage 150 |
| Bedrooms 3 | Style Ranch | Water Frontage |
| Full Bathrooms 1 | Finished 1,656 Sqft | Construction , Existing |
| 3/4 Bathrooms 1 | Above Grade 1,104 Sqft | Seasonal No |
| Half Bathrooms 1 | Below Grade 552 Sqft | Year Built 1972 |
| 1/4 Bathrooms 0 | Garage Size 0 Car | County Washington |
| Interior FeaturesHearth |
|---|
| Equipment & AppliancesRefrigerator, Range-Electric, Dishwasher, Washer, Dryer, , , Wood Stove |
| Kitchen 11x13, 1st Floor | Dining Room 10x10, 1st Floor | Living Room 16x12, 1st Floor |
|---|---|---|
| Family Room 22x19, Basement | Primary Bedroom 11x11, 1st Floor | Bedroom 11x12, 1st Floor |
| Bedroom 11x9, 1st Floor |
| ConstructionWood Frame, Modular Prefab |
|---|
| BasementInterior, Interior Stairs, Full, Concrete, Daylight, Storage Space, Finished |
| Exterior FeaturesPatio |
| Exterior Other, Clapboard | Disability Features 1st Floor 3/4 Bathrm, 1st Floor Bedroom, 1st Floor Full Bathrm, 1st Floor Hrd Surfce Flr |
|---|---|
| Foundation Concrete | House Color RED |
| Floors Laminate | Building Certifications |
| Roof Shingle-Asphalt | HERS Index |
| DirectionsFROM QUARRY HILL ROAD, GO UP OVER RAILROAD TRACKS AND TAKE FIRST RIGHT ONTO CHERRYWOOD DRIVE. THE HOUSE IS ABOUT QUARTER MILE ON YOUR RIGHT. |
|---|
| Lot Description, Subdivision, Sloping, Level |
| Garage & Parking , , Driveway, 4 Parking Spaces |
| Road Frontage 150 | Water Access |
|---|---|
| Suitable Use | Water Type |
| Driveway Paved | Water Body |
| Flood Zone No | Zoning RESIDENTIAL |
| School District NA | Middle Barre Town Elem & Middle Sch |
|---|---|
| Elementary Barre Town Elem & Middle Sch | High Spaulding High School |
| Heat Fuel Oil | Excluded |
|---|---|
| Heating/Cool Hot Water, Baseboard | Negotiable |
| Sewer Public | Parcel Access ROW No |
| Water Public | ROW for Other Parcel |
| Water Heater Off Boiler | Financing |
| Cable Co | Documents Property Disclosure, Deed |
| Electric Circuit Breaker(s) | Tax ID 03901210639 |

† The remarks published on this webpage originate from Listed By Susan Arguin of via the PrimeMLS IDX Program and do not represent the views and opinions of Coldwell Banker Hickok & Boardman. Coldwell Banker Hickok & Boardman cannot be held responsible for possible violations of copyright resulting from the posting of any data from the PrimeMLS IDX Program.

 Back to Search Results
Back to Search Results










