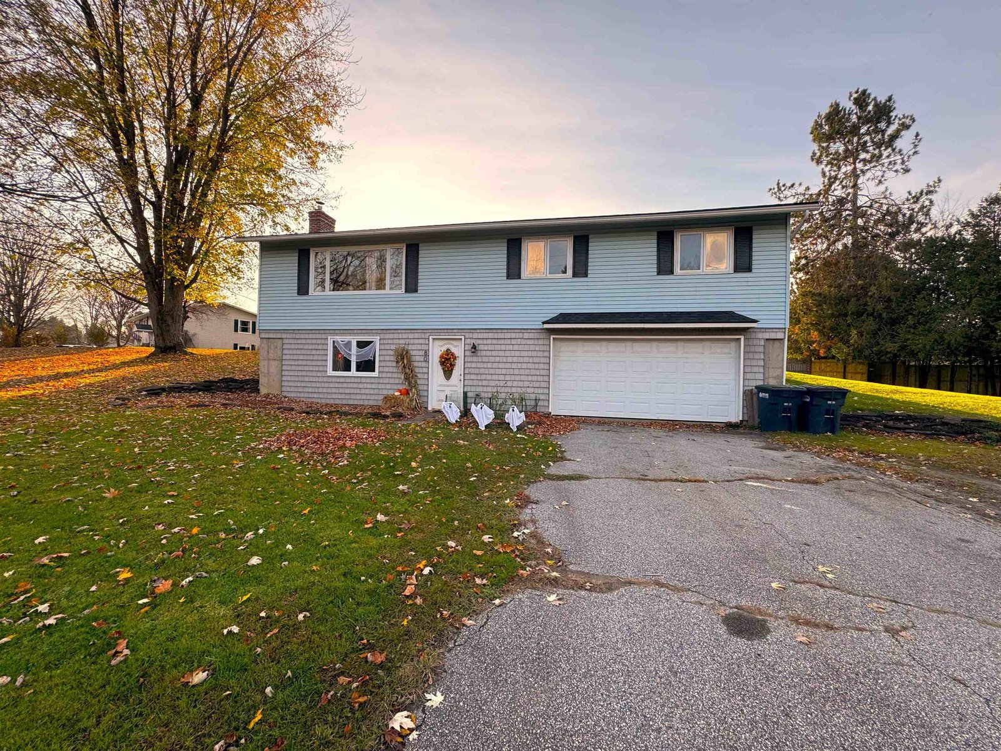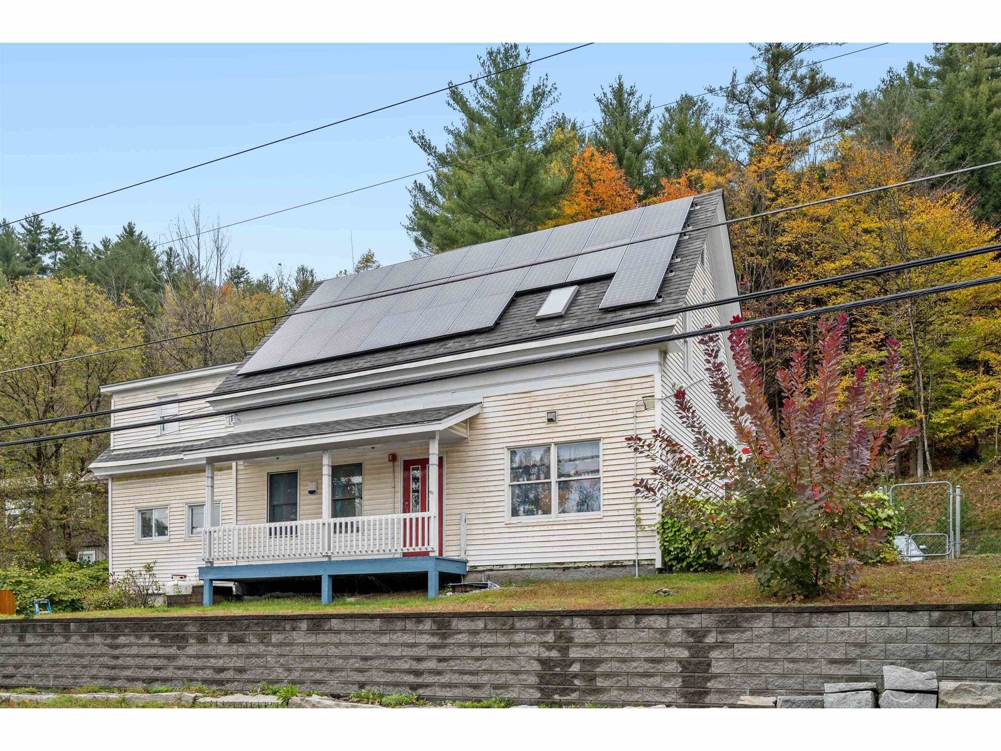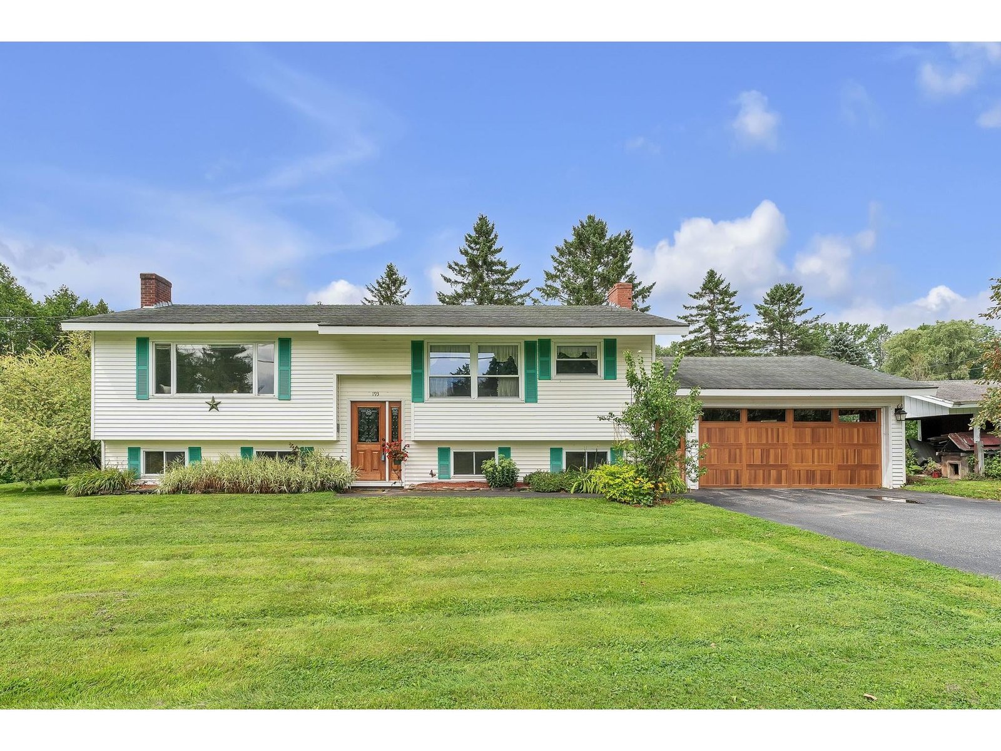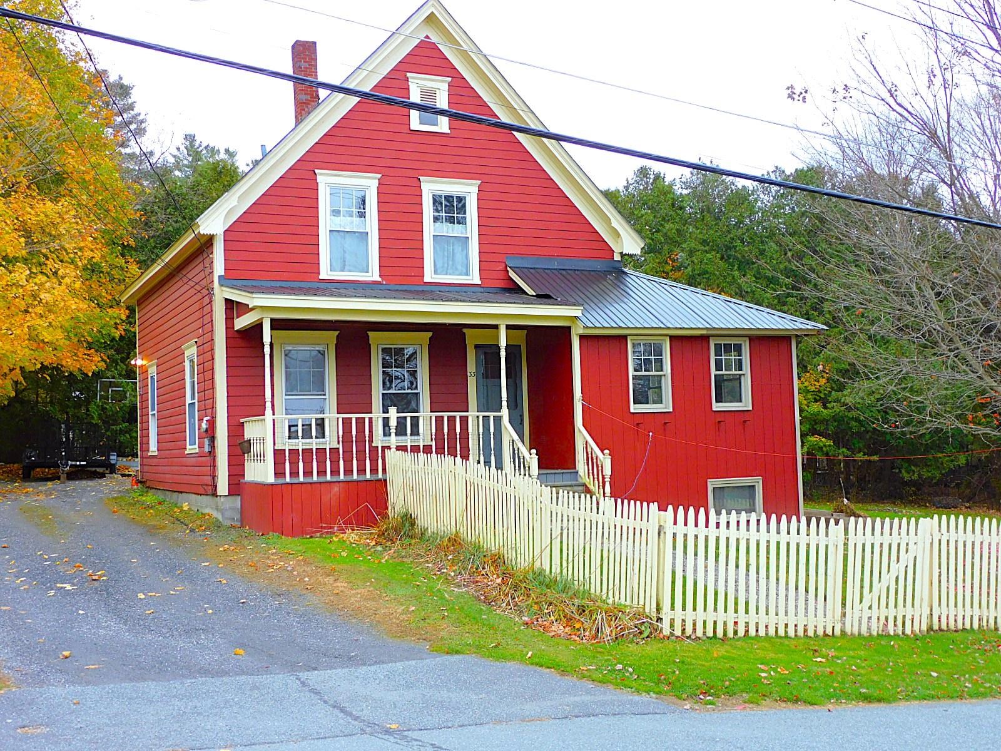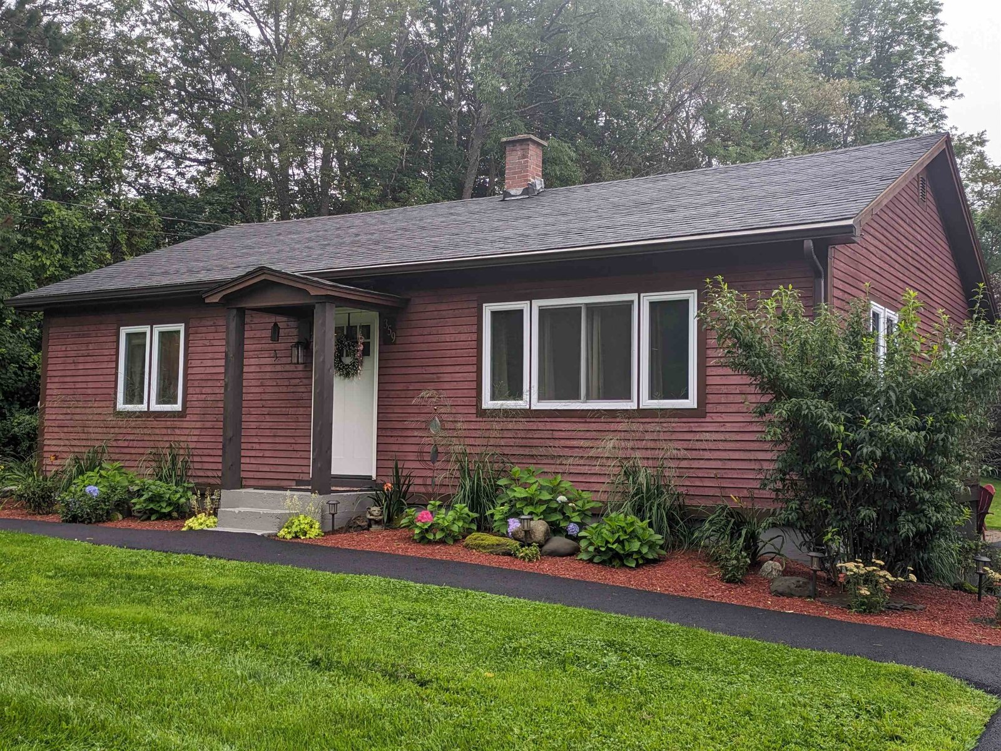Sold Status
$325,000 Sold Price
House Type
3 Beds
1 Baths
1,200 Sqft
Sold By BHG Masiello Keene
Similar Properties for Sale
Request a Showing or More Info

Call: 802-863-1500
Mortgage Provider
Mortgage Calculator
$
$ Taxes
$ Principal & Interest
$
This calculation is based on a rough estimate. Every person's situation is different. Be sure to consult with a mortgage advisor on your specific needs.
Washington County
This is the perfect property for someone looking to have it all: space, open layout, privacy, and convenience. The home is bright and spacious, with mountain views and morning sunrises can be enjoyed from the kitchen and living room. It features a single-floor ranch with three bedrooms and one full size bathroom with easy access to all the rooms. Open concrete basement that includes a storage room and large closet for storing off season clothes and gear. Attached oversize one car garage with high ceilings, woodstove hookup and power. Two large utility sheds, one of the sheds has power. Just imagine what that could be used for? Enjoy fires in your flat open backyard or for planting a garden. Home is located on a quiet road that is used by neighbors for daily walking. This home is located in highly desirable school district. Property is close to local amenities and easily accessible to 1-89. †
Property Location
Property Details
| Sold Price $325,000 | Sold Date Sep 13th, 2024 | |
|---|---|---|
| List Price $319,500 | Total Rooms 6 | List Date Aug 7th, 2024 |
| Cooperation Fee Unknown | Lot Size 1.1 Acres | Taxes $3,394 |
| MLS# 5008712 | Days on Market 106 Days | Tax Year 2024 |
| Type House | Stories 1 | Road Frontage 300 |
| Bedrooms 3 | Style | Water Frontage |
| Full Bathrooms 1 | Finished 1,200 Sqft | Construction No, Existing |
| 3/4 Bathrooms 0 | Above Grade 1,200 Sqft | Seasonal No |
| Half Bathrooms 0 | Below Grade 0 Sqft | Year Built 1962 |
| 1/4 Bathrooms 0 | Garage Size 1 Car | County Washington |
| Interior Features |
|---|
| Equipment & AppliancesRefrigerator, Dishwasher, Microwave, Refrigerator, Stove - Electric |
| Kitchen 11x11, 1st Floor | Living Room 13x16, 1st Floor | Bedroom 11x11, 1st Floor |
|---|---|---|
| Bedroom 11x11, 1st Floor | Bedroom 9x8, 1st Floor |
| Construction |
|---|
| BasementInterior, Concrete, Unfinished, Full, Interior Access |
| Exterior FeaturesGarden Space, Outbuilding, Shed |
| Exterior | Disability Features |
|---|---|
| Foundation Concrete | House Color |
| Floors Hardwood, Vinyl Plank | Building Certifications |
| Roof Metal | HERS Index |
| DirectionsFrom Barre 302E, Left at the light onto Hill St, Follow Hill St onto Osborne through Cutler Corner Rd, Left onto Ladd Rd, house on left |
|---|
| Lot Description |
| Garage & Parking |
| Road Frontage 300 | Water Access |
|---|---|
| Suitable Use | Water Type |
| Driveway Crushed/Stone | Water Body |
| Flood Zone No | Zoning Residential - Low Density |
| School District NA | Middle |
|---|---|
| Elementary Barre Town Elem & Middle Sch | High Spaulding High School |
| Heat Fuel Oil | Excluded Kitchen Island and Garage Woodstove |
|---|---|
| Heating/Cool None, Hot Air, Baseboard | Negotiable |
| Sewer Septic | Parcel Access ROW |
| Water | ROW for Other Parcel |
| Water Heater | Financing |
| Cable Co Spectrum | Documents |
| Electric 100 Amp | Tax ID 039-012-13039 |

† The remarks published on this webpage originate from Listed By Pattie Dupuis of Green Light Real Estate via the PrimeMLS IDX Program and do not represent the views and opinions of Coldwell Banker Hickok & Boardman. Coldwell Banker Hickok & Boardman cannot be held responsible for possible violations of copyright resulting from the posting of any data from the PrimeMLS IDX Program.

 Back to Search Results
Back to Search Results