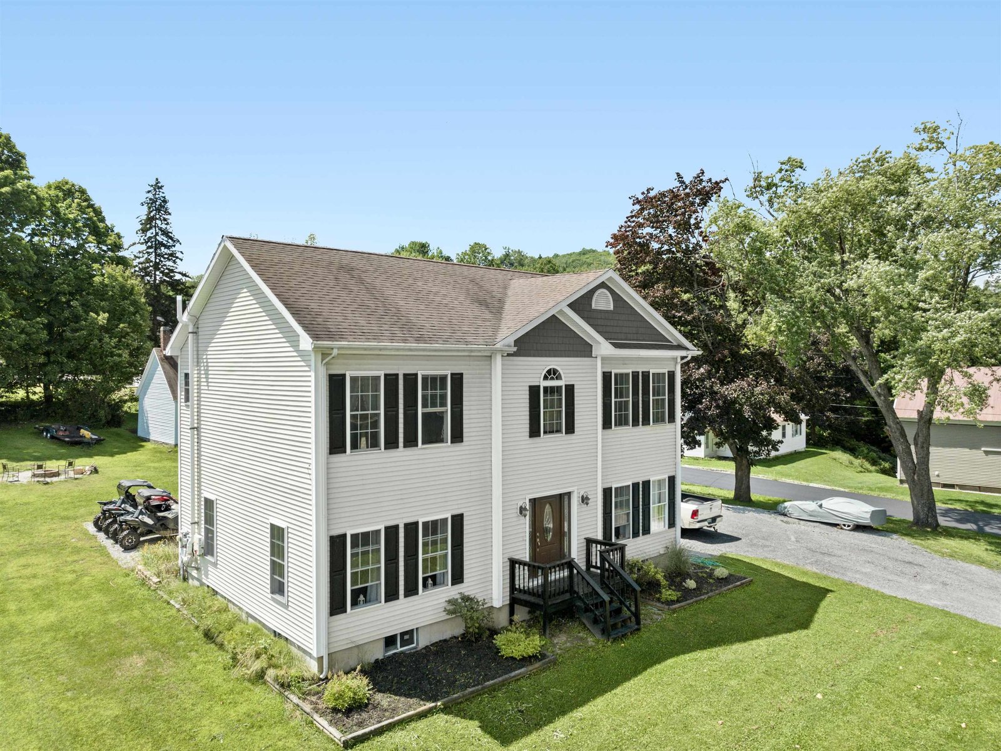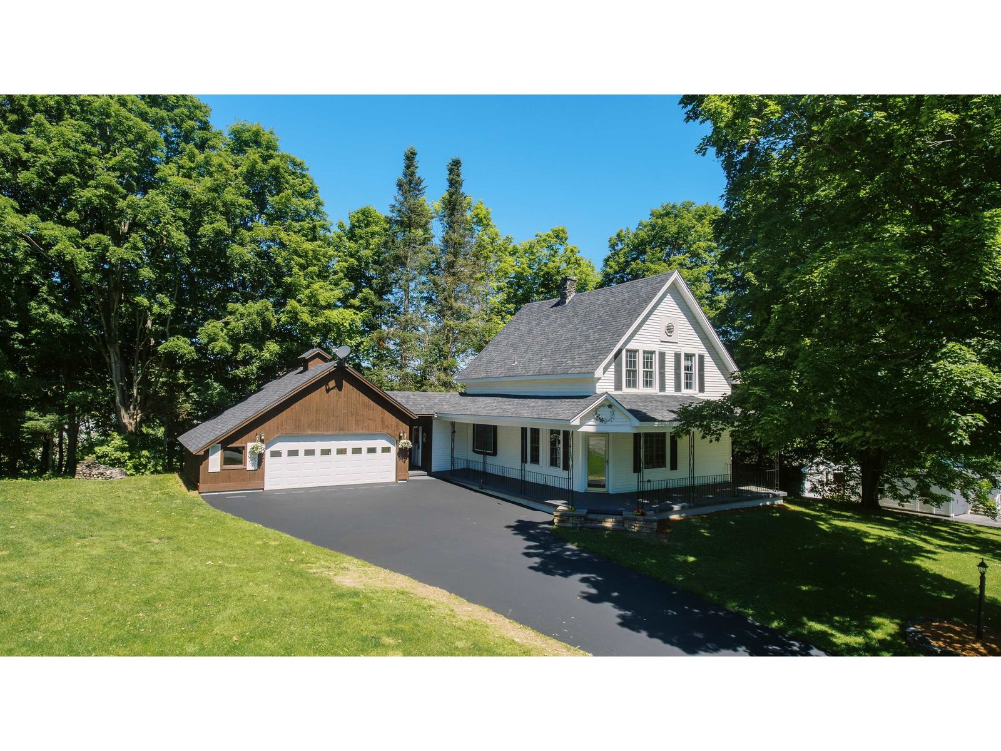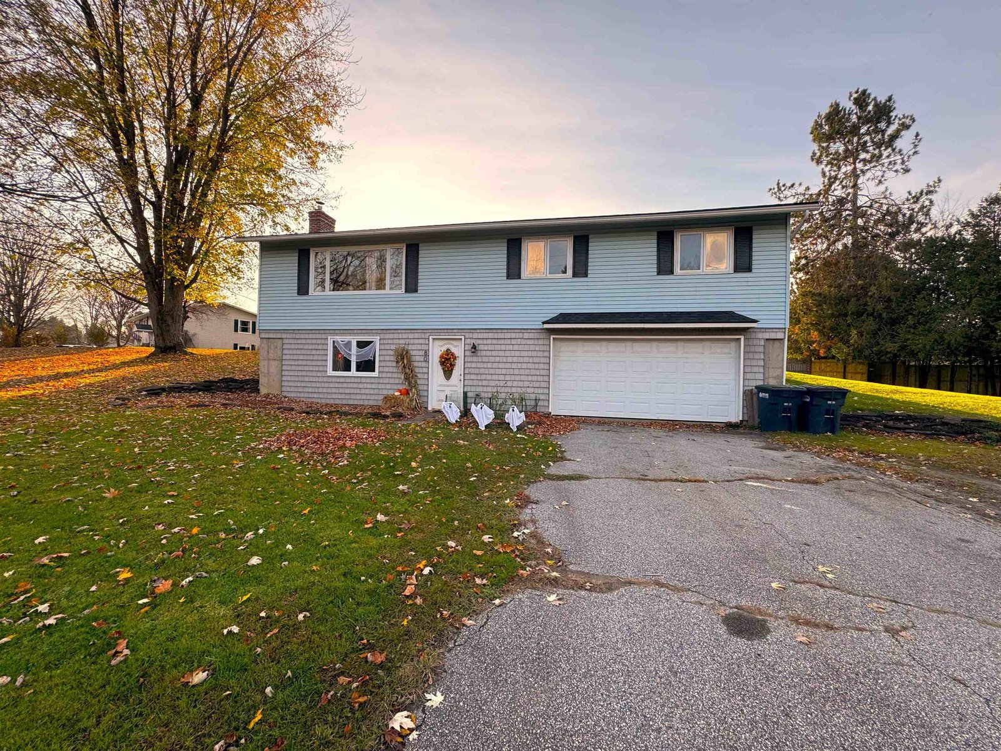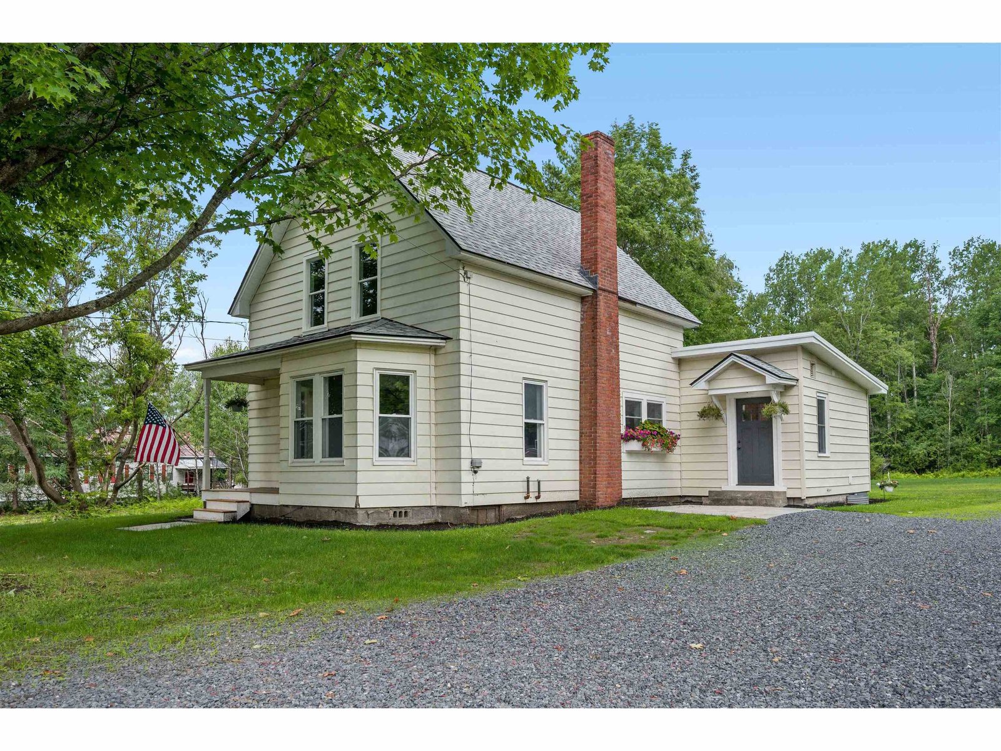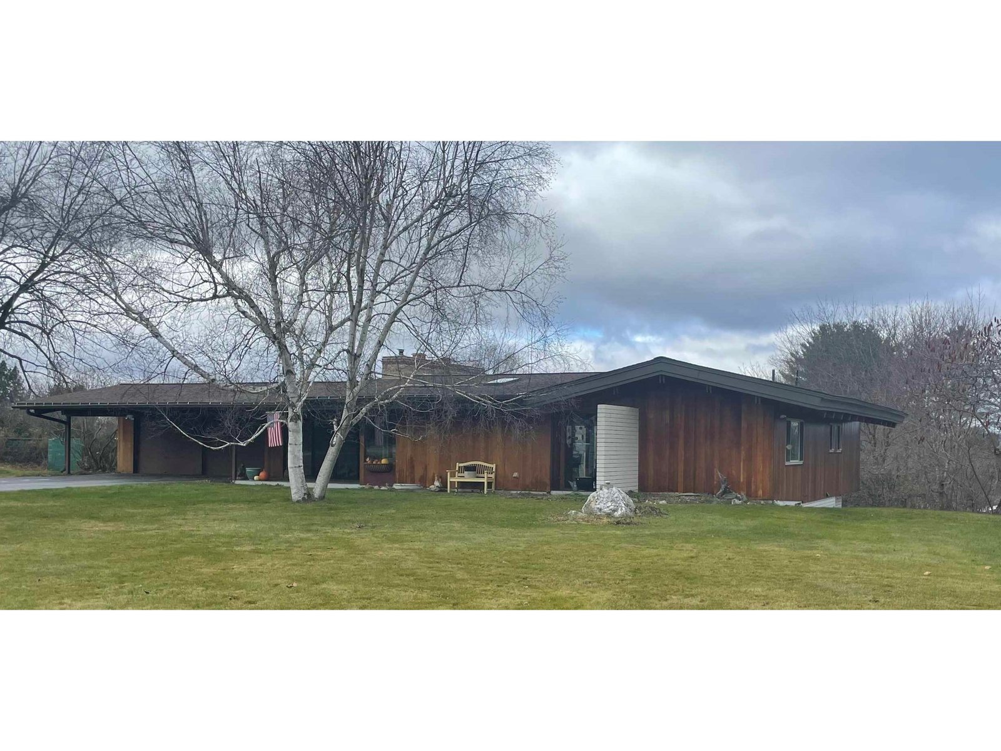Sold Status
$423,000 Sold Price
House Type
3 Beds
2 Baths
1,552 Sqft
Sold By Heney Realtors - Element Real Estate (Montpelier)
Similar Properties for Sale
Request a Showing or More Info

Call: 802-863-1500
Mortgage Provider
Mortgage Calculator
$
$ Taxes
$ Principal & Interest
$
This calculation is based on a rough estimate. Every person's situation is different. Be sure to consult with a mortgage advisor on your specific needs.
Washington County
You probably never knew this private 3 bedroom 2 bathroom multi-level house was tucked back here with 8 acres. The owners have updated this home from top to bottom over the last 22 years. Improvements include, but are not limited to, new LVT floors in the bedrooms, dining room, basement 2024; Basement completely redone 2024; Screened porch addition 2021; Dining room with cathedral ceiling 2012; Custom kitchen cabinets 2012; Gas line installed behind electric range 2012; Quartz countertops 2012; Heated garage with back shed storage 2009. The open kitchen and dining room floor plan makes for comfortable entertaining and staying connected. The multi-level living provides plenty of space for everyone to spread out. A spacious living room is a few steps down from the kitchen and leads to a glorious screened porch with total privacy and side door to the back yard and grilling area. The lowest level is a home office and laundry room with crawlspace storage. There is a large bedroom on the first floor and a full bathroom and two more bedrooms upstairs with another full bathroom. The oversized two plus car detached heated 32' x 30' garage has a 220 volt EV charger station and a storage shed on the back. The flat back yard is surrounded by a lush forest. The rest of the acreage is wooded for hiking and adventures. There is road frontage next to the town picnic area - see map. Truly a special property tucked away but close to all the amenities. MOTIVATED SELLERS! †
Property Location
Property Details
| Sold Price $423,000 | Sold Date Nov 5th, 2024 | |
|---|---|---|
| List Price $422,000 | Total Rooms 11 | List Date Jun 21st, 2024 |
| Cooperation Fee Unknown | Lot Size 8 Acres | Taxes $5,324 |
| MLS# 5001731 | Days on Market 153 Days | Tax Year 2023 |
| Type House | Stories 1 3/4 | Road Frontage 62 |
| Bedrooms 3 | Style | Water Frontage |
| Full Bathrooms 2 | Finished 1,552 Sqft | Construction No, Existing |
| 3/4 Bathrooms 0 | Above Grade 1,552 Sqft | Seasonal No |
| Half Bathrooms 0 | Below Grade 0 Sqft | Year Built 1986 |
| 1/4 Bathrooms 0 | Garage Size 2 Car | County Washington |
| Interior FeaturesCathedral Ceiling, Ceiling Fan, Dining Area, Home Theatre Wiring, Kitchen Island, Kitchen/Dining, Natural Light, Laundry - Basement |
|---|
| Equipment & AppliancesWasher, Range-Electric, Dishwasher, Refrigerator, Dryer, Other, Microwave, Water Heater - On Demand, Water Heater - Owned, CO Detector, Dehumidifier, Other, Smoke Detectr-Batt Powrd, Window AC |
| Bedroom 1st Floor | Bedroom 2nd Floor | Bedroom 2nd Floor |
|---|---|---|
| Bath - Full 1st Floor | Bath - Full 2nd Floor | Kitchen 1st Floor |
| Dining Room 1st Floor | Living Room 1st Floor | Sunroom 1st Floor |
| Office/Study Basement | Mudroom 1st Floor |
| Construction |
|---|
| BasementInterior, Storage Space, Concrete, Crawl Space, Partially Finished, Interior Stairs, Full, Stairs - Interior, Storage Space |
| Exterior FeaturesGarden Space, Natural Shade, Porch - Covered, Shed, Storage |
| Exterior | Disability Features 1st Floor Full Bathrm, 1st Floor Bedroom |
|---|---|
| Foundation Concrete | House Color Tan |
| Floors Vinyl, Ceramic Tile, Concrete, Vinyl Plank | Building Certifications |
| Roof Shingle-Asphalt | HERS Index |
| DirectionsFrom Rt. 14, go up Middle Road. At Rock of Ages intersection, stay right on to Graniteville Road. Gravel driveway is on the right after the third house and across from the bike path. It's easy to miss. Look for the real estate sign. |
|---|
| Lot Description, Near Paths, Neighborhood |
| Garage & Parking Driveway, Driveway, Garage, On-Site, EV Charging Station(s), Detached |
| Road Frontage 62 | Water Access |
|---|---|
| Suitable Use | Water Type |
| Driveway Gravel | Water Body |
| Flood Zone No | Zoning Residential |
| School District Barre Town School District | Middle Barre Town Elem & Middle Sch |
|---|---|
| Elementary Barre Town Elem & Middle Sch | High Spaulding High School |
| Heat Fuel Gas-LP/Bottle | Excluded |
|---|---|
| Heating/Cool Other, Hot Water, Baseboard | Negotiable |
| Sewer Public | Parcel Access ROW |
| Water | ROW for Other Parcel |
| Water Heater | Financing |
| Cable Co Spectrum | Documents |
| Electric Circuit Breaker(s), 200 Amp | Tax ID 039-012-12221 |

† The remarks published on this webpage originate from Listed By Martha Lange of BHHS Vermont Realty Group/Montpelier via the PrimeMLS IDX Program and do not represent the views and opinions of Coldwell Banker Hickok & Boardman. Coldwell Banker Hickok & Boardman cannot be held responsible for possible violations of copyright resulting from the posting of any data from the PrimeMLS IDX Program.

 Back to Search Results
Back to Search Results