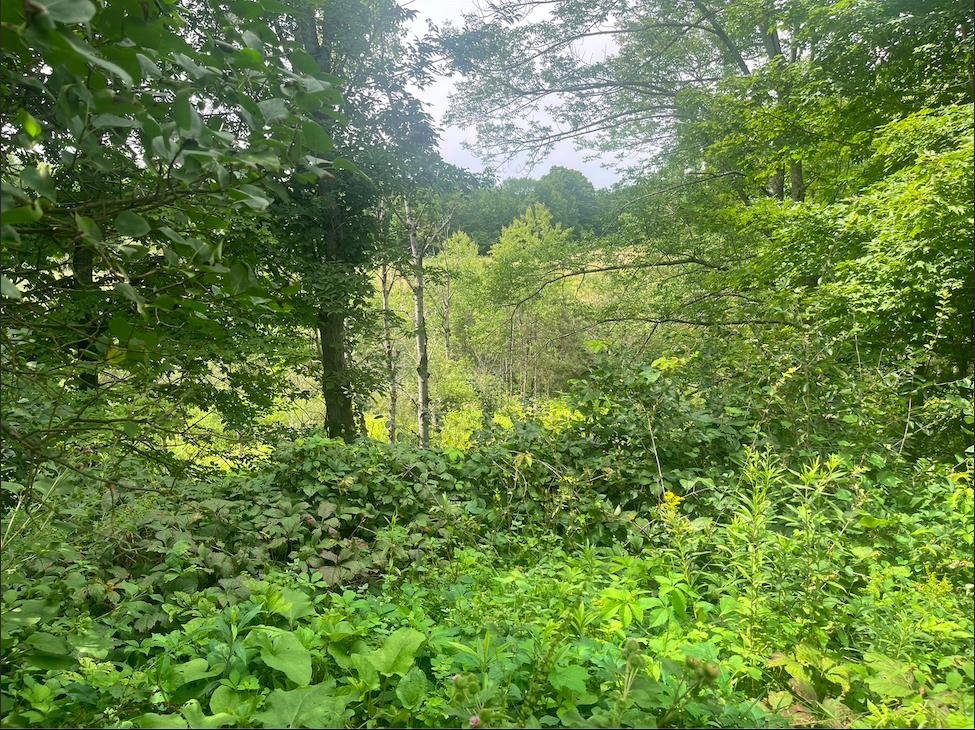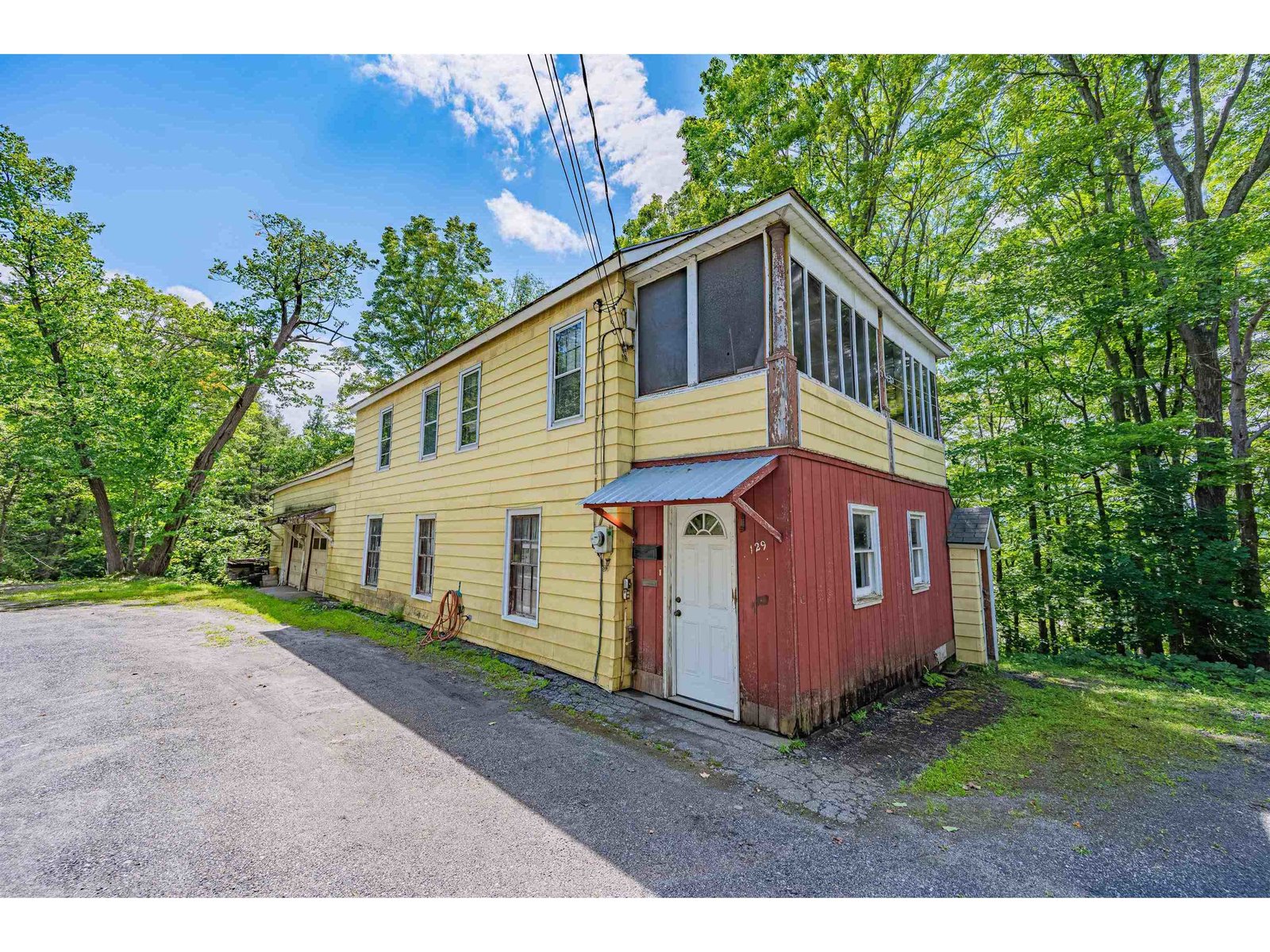Sold Status
$140,000 Sold Price
House Type
3 Beds
1 Baths
1,509 Sqft
Sold By New England Landmark Realty LTD
Similar Properties for Sale
Request a Showing or More Info

Call: 802-863-1500
Mortgage Provider
Mortgage Calculator
$
$ Taxes
$ Principal & Interest
$
This calculation is based on a rough estimate. Every person's situation is different. Be sure to consult with a mortgage advisor on your specific needs.
Washington County
Just Perfect! Beautifully maintained, nicely updated and more spacious than expected! Kitchen was taken down to bare studs in 2003 and entirely redone with new wiring, plumbing, fixtures, flooring, countertop and honey maple cabinets. It is large enough to be eat-in style for convenience, or the formal dining room with double glass doors to rear deck offers space to entertain those holiday dinners and summertime family BBQs. A relaxing living area off the front entry, the master bedroom and a second bedroom complete the upstairs floor plan and all offer plenty of natural light. Basement has been tastefully finished creating a third bedroom and a generous open area that could be used for a home office or family room. Swinging casino doors lead to the laundry room and the adjacent utility room couples as a great workshop for hobbies or projects. Windows have been updated throughout the home, new stainless steel chimney liner and oil tank installed and all electric is up to code leaving little to be done but to relax and enjoy! Landscaped yard is large enough to toss the ball around and cultivate a few gardens but not so big that mowing is a chore. Already improved, easy to maintain and ideally located, this home is an all-around win! †
Property Location
Property Details
| Sold Price $140,000 | Sold Date Oct 2nd, 2017 | |
|---|---|---|
| List Price $151,000 | Total Rooms 7 | List Date Apr 3rd, 2017 |
| Cooperation Fee Unknown | Lot Size 0.22 Acres | Taxes $2,387 |
| MLS# 4625479 | Days on Market 2789 Days | Tax Year 2017 |
| Type House | Stories 1 | Road Frontage |
| Bedrooms 3 | Style Ranch | Water Frontage |
| Full Bathrooms 1 | Finished 1,509 Sqft | Construction No, Existing |
| 3/4 Bathrooms 0 | Above Grade 988 Sqft | Seasonal No |
| Half Bathrooms 0 | Below Grade 521 Sqft | Year Built 1960 |
| 1/4 Bathrooms 0 | Garage Size 1 Car | County Washington |
| Interior FeaturesLiving/Dining, Dining Area, Kitchen/Living, Natural Light |
|---|
| Equipment & AppliancesRefrigerator, Microwave, Washer, Dishwasher, Range-Electric, Dryer, , Hot Air |
| Kitchen 12 x 12, 1st Floor | Living Room 12 x 15, 1st Floor | Dining Room 12.5 x 10.5, 1st Floor |
|---|---|---|
| Primary Bedroom 15.5 x 9.25, 1st Floor | Bedroom 12 x 9.5, 1st Floor | Bedroom 10.5 x 9.5, Basement |
| Family Room 12.5 x 24.5, 11.5 x 10, Basement | Laundry Room 11.33 x 11, Basement | Workshop 11.5 x 10.5, Basement |
| ConstructionWood Frame |
|---|
| BasementInterior, Full, Partially Finished, Interior Stairs, Storage Space, Daylight, Concrete, Sump Pump, Sump Pump |
| Exterior FeaturesDeck |
| Exterior Vinyl | Disability Features |
|---|---|
| Foundation Concrete, Poured Concrete | House Color Light Gray |
| Floors Vinyl, Carpet, Hardwood, Laminate | Building Certifications |
| Roof Shingle-Asphalt | HERS Index |
| DirectionsTurn onto Richardson Road from VT Rte 302. Daniels Drive is third right. Property is on the right, see sign. |
|---|
| Lot Description, Level, View, Sloping, Landscaped, View |
| Garage & Parking Carport |
| Road Frontage | Water Access |
|---|---|
| Suitable Use | Water Type |
| Driveway Paved | Water Body |
| Flood Zone No | Zoning Res A |
| School District Washington | Middle Barre Town Elem & Middle Sch |
|---|---|
| Elementary Barre Town Elem & Middle Sch | High Spaulding High School |
| Heat Fuel Oil | Excluded |
|---|---|
| Heating/Cool None, Hot Air | Negotiable |
| Sewer Metered, Public | Parcel Access ROW |
| Water Public, Metered | ROW for Other Parcel |
| Water Heater Electric, Rented | Financing |
| Cable Co | Documents |
| Electric Circuit Breaker(s) | Tax ID 039-012-12144 |

† The remarks published on this webpage originate from Listed By Jenny Flower of Coldwell Banker Classic Properties via the PrimeMLS IDX Program and do not represent the views and opinions of Coldwell Banker Hickok & Boardman. Coldwell Banker Hickok & Boardman cannot be held responsible for possible violations of copyright resulting from the posting of any data from the PrimeMLS IDX Program.

 Back to Search Results
Back to Search Results










