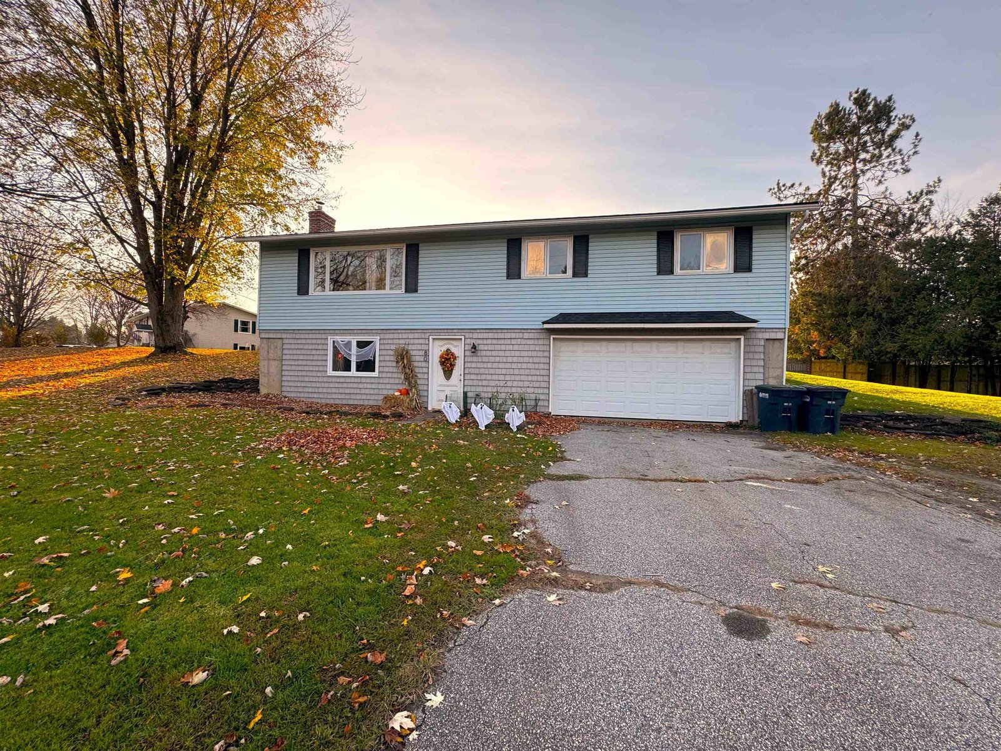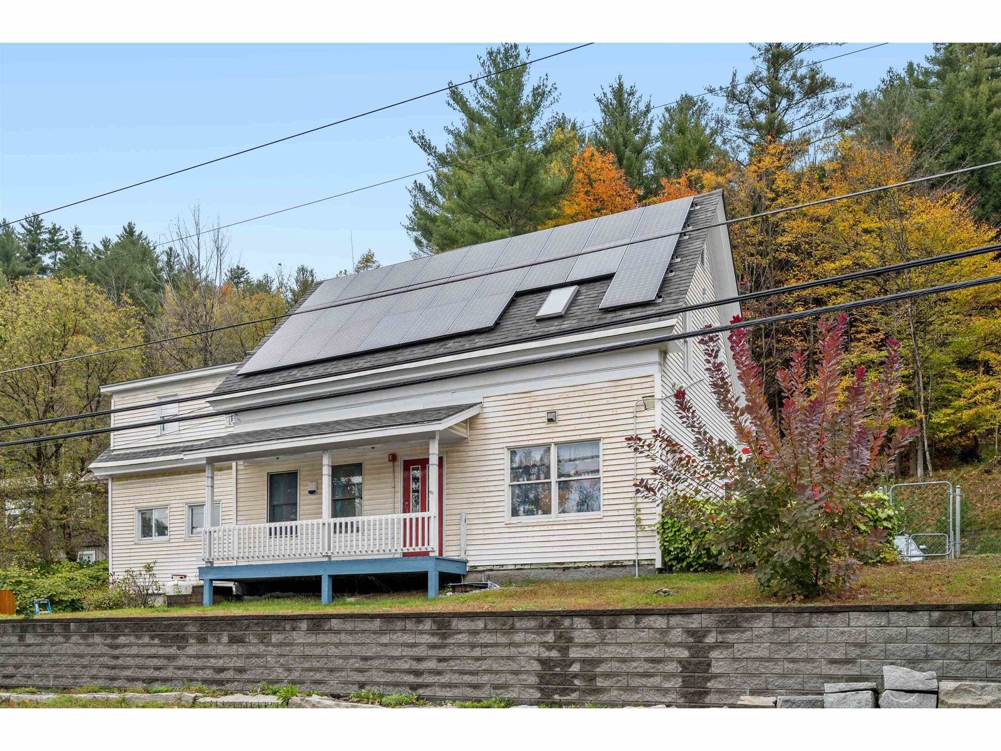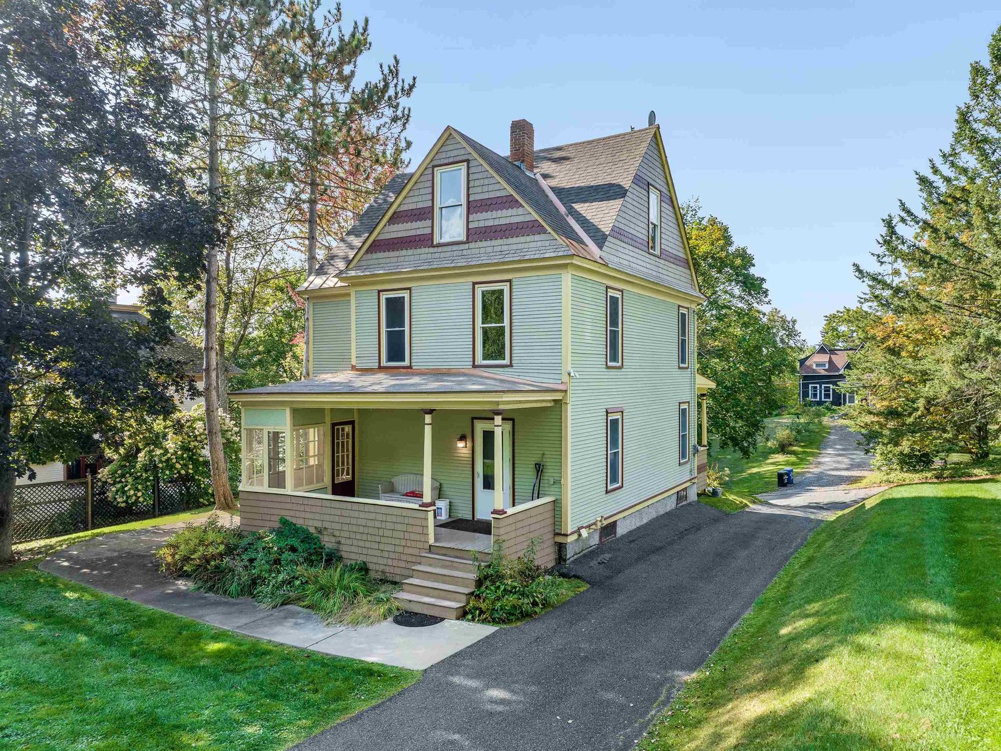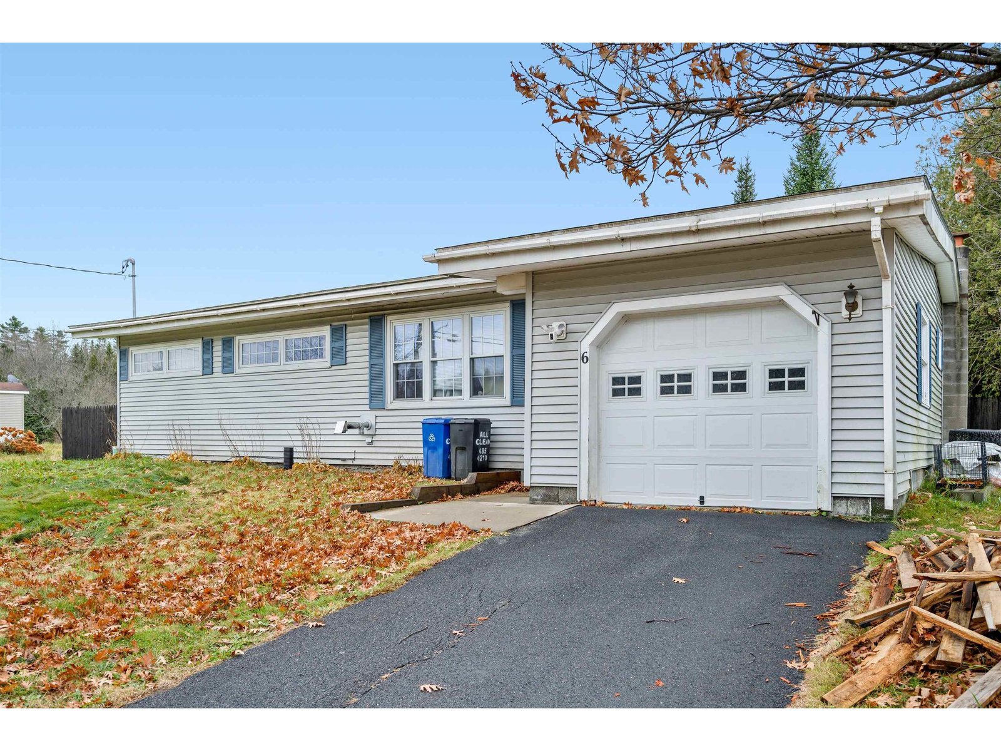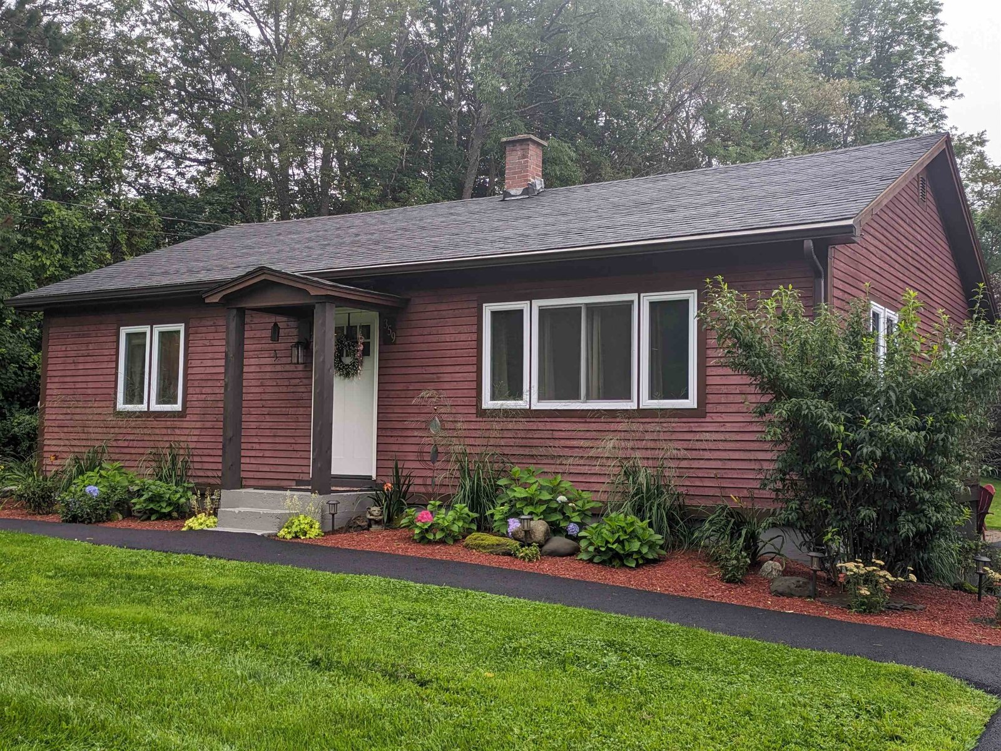Sold Status
$340,000 Sold Price
House Type
3 Beds
2 Baths
1,116 Sqft
Sold By birch+pine Real Estate Company
Similar Properties for Sale
Request a Showing or More Info

Call: 802-863-1500
Mortgage Provider
Mortgage Calculator
$
$ Taxes
$ Principal & Interest
$
This calculation is based on a rough estimate. Every person's situation is different. Be sure to consult with a mortgage advisor on your specific needs.
Washington County
Beautifully updated ranch nestled on a tranquil dead-end street boasting modern amenities and classic charm, a perfect blend of comfort and style. You’ll appreciate the spacious two-car garage, which is seamlessly connected to the home by a three-season breezeway. Step into the heart of the home from the breezeway and be greeted by a modern kitchen featuring gorgeous cabinetry and sleek stainless appliances. The open layout flows effortlessly into the cozy living room, creating a perfect space for entertaining and everyday living. This energy-efficient home has been through the Vermont Weatherization program, ensuring optimal insulation and efficiency. It also features a modern electrical service, replacement windows and doors, as well as easy-to-maintain vinyl siding, offering both durability and aesthetics. A level paved driveway adds to the convenience and functionality of the property. The basement is partially finished and offers a fantastic opportunity to nearly double your living space with minimal effort. This expansive area provides ample room for storage and additional living spaces. Situated on just over a 1/3 of an acre, the yard is large enough for gardening or play, yet manageable and easy to maintain. This wonderful home is ready for its next chapter. With its desirable location, updated features, and room to expand, it offers the perfect opportunity for a comfortable lifestyle. †
Property Location
Property Details
| Sold Price $340,000 | Sold Date Jul 30th, 2024 | |
|---|---|---|
| List Price $350,000 | Total Rooms 8 | List Date May 23rd, 2024 |
| Cooperation Fee Unknown | Lot Size 0.34 Acres | Taxes $4,189 |
| MLS# 4997322 | Days on Market 182 Days | Tax Year 2023 |
| Type House | Stories 1 | Road Frontage |
| Bedrooms 3 | Style | Water Frontage |
| Full Bathrooms 1 | Finished 1,116 Sqft | Construction No, Existing |
| 3/4 Bathrooms 0 | Above Grade 1,116 Sqft | Seasonal No |
| Half Bathrooms 1 | Below Grade 0 Sqft | Year Built 1957 |
| 1/4 Bathrooms 0 | Garage Size 2 Car | County Washington |
| Interior Features |
|---|
| Equipment & Appliances, , Forced Air |
| Kitchen 2nd Floor | Primary Bedroom 1st Floor | Bedroom 1st Floor |
|---|---|---|
| Bedroom 1st Floor | Living Room 1st Floor | Bath - Full 1st Floor |
| Construction |
|---|
| BasementInterior, Roughed In, Partially Finished, Interior Stairs, Walkout, Exterior Access |
| Exterior Features |
| Exterior | Disability Features |
|---|---|
| Foundation Concrete | House Color White |
| Floors | Building Certifications |
| Roof Shingle | HERS Index |
| DirectionsFrom South Barre, take Route 14 towards Williamstown. Take a left on to Holden Road. Turn right onto Ellenwood. House will be on the right. |
|---|
| Lot Description |
| Garage & Parking |
| Road Frontage | Water Access |
|---|---|
| Suitable Use | Water Type |
| Driveway Paved | Water Body |
| Flood Zone Unknown | Zoning Residential |
| School District Barre Unified Union School District | Middle Barre Town Elem & Middle Sch |
|---|---|
| Elementary Barre Town Elem & Middle Sch | High Spaulding High School |
| Heat Fuel Oil | Excluded |
|---|---|
| Heating/Cool None | Negotiable |
| Sewer Public | Parcel Access ROW |
| Water | ROW for Other Parcel |
| Water Heater | Financing |
| Cable Co | Documents |
| Electric Circuit Breaker(s) | Tax ID 039-012-11227 |

† The remarks published on this webpage originate from Listed By of BCK Real Estate via the PrimeMLS IDX Program and do not represent the views and opinions of Coldwell Banker Hickok & Boardman. Coldwell Banker Hickok & Boardman cannot be held responsible for possible violations of copyright resulting from the posting of any data from the PrimeMLS IDX Program.

 Back to Search Results
Back to Search Results