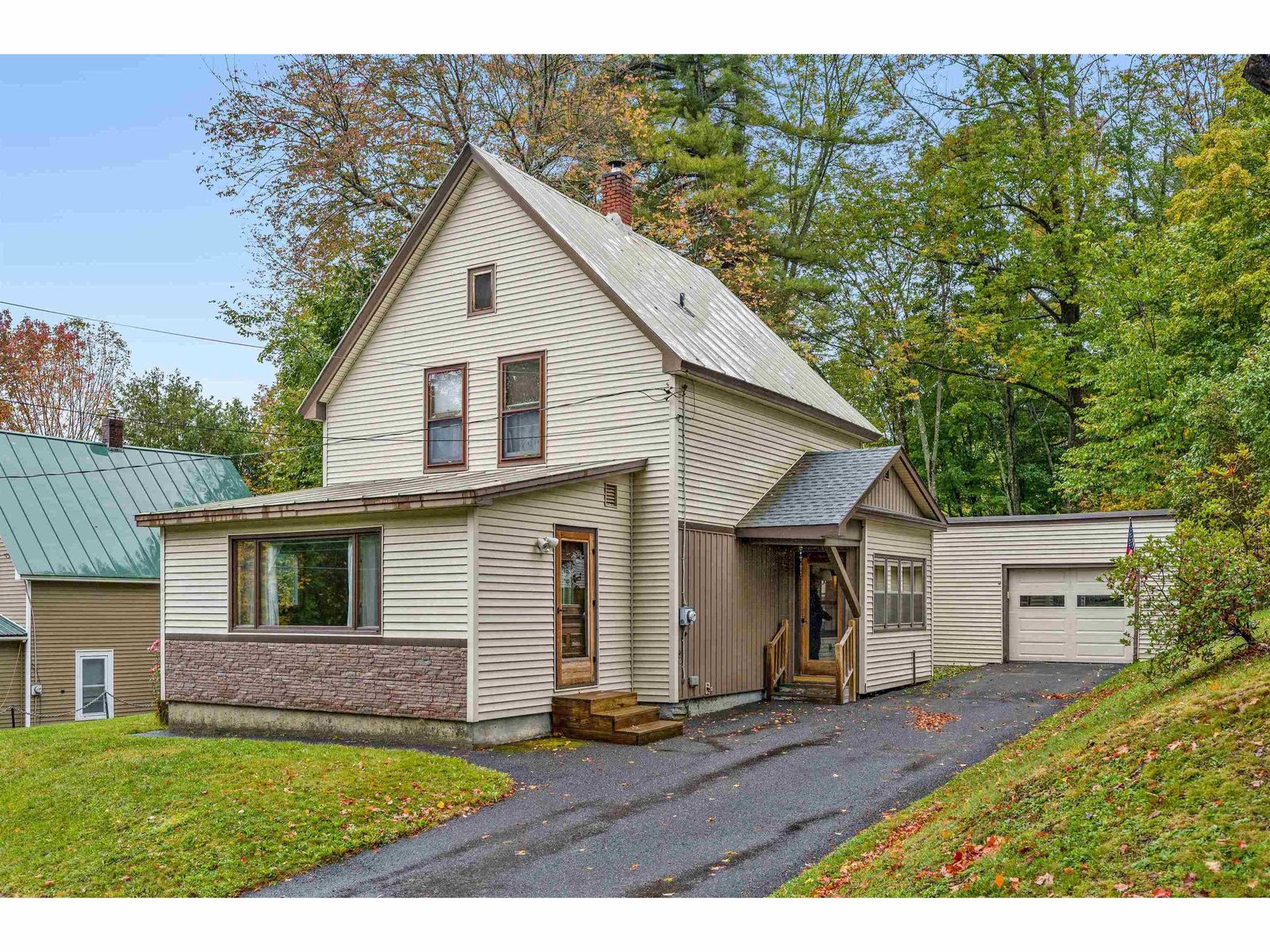Sold Status
$235,000 Sold Price
House Type
4 Beds
2 Baths
1,609 Sqft
Sold By Green Light Real Estate
Similar Properties for Sale
Request a Showing or More Info

Call: 802-863-1500
Mortgage Provider
Mortgage Calculator
$
$ Taxes
$ Principal & Interest
$
This calculation is based on a rough estimate. Every person's situation is different. Be sure to consult with a mortgage advisor on your specific needs.
Washington County
Nestled above Barre in Graniteville village, this charming farmhouse welcomes you. Thoroughly updated, this 4 bedroom home retains much of its original charm while receiving wonderful upgrades throughout. You'll love curling up to a good book in the bright living room, spending time outside in the fully fenced in backyard, and being so close to many amenities. Rich tongue and groove pine ceilings found throughout much of the home make the many rooms feel warm and inviting. Enter the home through a foyer and into the fully equipped spacious kitchen. A flexible room off the foyer could be used as a bedroom with a dressing area or would make a great family room and office. Both the renovated full bathroom and laundry area are conveniently located off the kitchen. Continuing through the kitchen reveals a large dining area and bright living room. The unique layout and many rooms of this home allows for multiple possible layouts. Four bedrooms, along with a second renovated bathroom with walk in shower are found upstairs. A large unfinished storage room at the back of the home offers room to expand if desired. True to its locale, this home sits atop a foundation of large granite blocks. Outside, enjoy playing or gardening in the private backyard. Wonderful location close to parks, the Quarries and just a short drive to the amenities in Barre and all that central Vermont has to offer. †
Property Location
Property Details
| Sold Price $235,000 | Sold Date Sep 27th, 2024 | |
|---|---|---|
| List Price $212,000 | Total Rooms 11 | List Date Aug 1st, 2024 |
| Cooperation Fee Unknown | Lot Size 0.08 Acres | Taxes $2,336 |
| MLS# 5007816 | Days on Market 112 Days | Tax Year 2023 |
| Type House | Stories 1 3/4 | Road Frontage 56 |
| Bedrooms 4 | Style | Water Frontage |
| Full Bathrooms 1 | Finished 1,609 Sqft | Construction No, Existing |
| 3/4 Bathrooms 1 | Above Grade 1,609 Sqft | Seasonal No |
| Half Bathrooms 0 | Below Grade 0 Sqft | Year Built 1900 |
| 1/4 Bathrooms 0 | Garage Size Car | County Washington |
| Interior FeaturesCeiling Fan, Dining Area, Laundry - 1st Floor |
|---|
| Equipment & AppliancesRefrigerator, Range-Electric, Dishwasher, Washer, Dryer, Smoke Detector |
| Living Room 20' x 11.5', 1st Floor | Dining Room 14.5' x 15.5', 1st Floor | Kitchen 16' x 10', 1st Floor |
|---|---|---|
| Bonus Room 22' x 9.5', 1st Floor | Bath - Full 6.5' x 5', 1st Floor | Other 17.5' x 11.5', 1st Floor |
| Bedroom 14.5' x 11', 2nd Floor | Bedroom 11.5' x 9.5', 2nd Floor | Bedroom 11.5' x 9.5', 2nd Floor |
| Bedroom 11.5' x 9.5', 2nd Floor | Bath - 3/4 11.5' x 9.5', 2nd Floor |
| Construction |
|---|
| BasementWalk-up, Unfinished, Interior Stairs, Dirt |
| Exterior FeaturesFence - Full, Storage |
| Exterior | Disability Features 1st Floor Full Bathrm |
|---|---|
| Foundation Granite | House Color Blue |
| Floors Laminate, Wood | Building Certifications |
| Roof Metal | HERS Index |
| Directions |
|---|
| Lot DescriptionUnknown |
| Garage & Parking Driveway |
| Road Frontage 56 | Water Access |
|---|---|
| Suitable Use | Water Type |
| Driveway Gravel | Water Body |
| Flood Zone No | Zoning Res |
| School District NA | Middle |
|---|---|
| Elementary | High |
| Heat Fuel Oil | Excluded |
|---|---|
| Heating/Cool None, Hot Air | Negotiable |
| Sewer Public | Parcel Access ROW |
| Water | ROW for Other Parcel |
| Water Heater | Financing |
| Cable Co | Documents |
| Electric Circuit Breaker(s) | Tax ID 039-012-10801 |

† The remarks published on this webpage originate from Listed By Rebecca Racine of Ridgeline Real Estate via the PrimeMLS IDX Program and do not represent the views and opinions of Coldwell Banker Hickok & Boardman. Coldwell Banker Hickok & Boardman cannot be held responsible for possible violations of copyright resulting from the posting of any data from the PrimeMLS IDX Program.

 Back to Search Results
Back to Search Results










