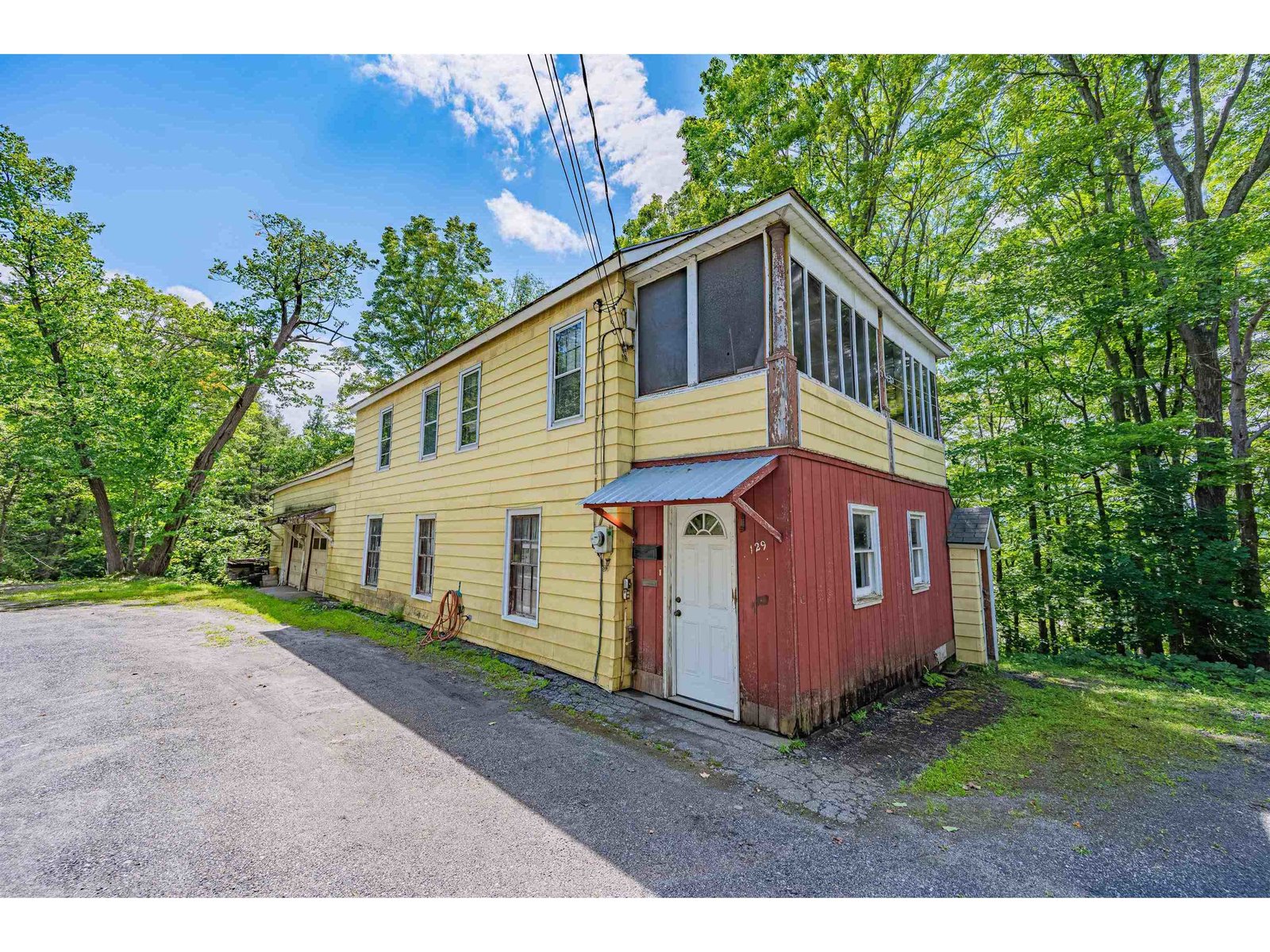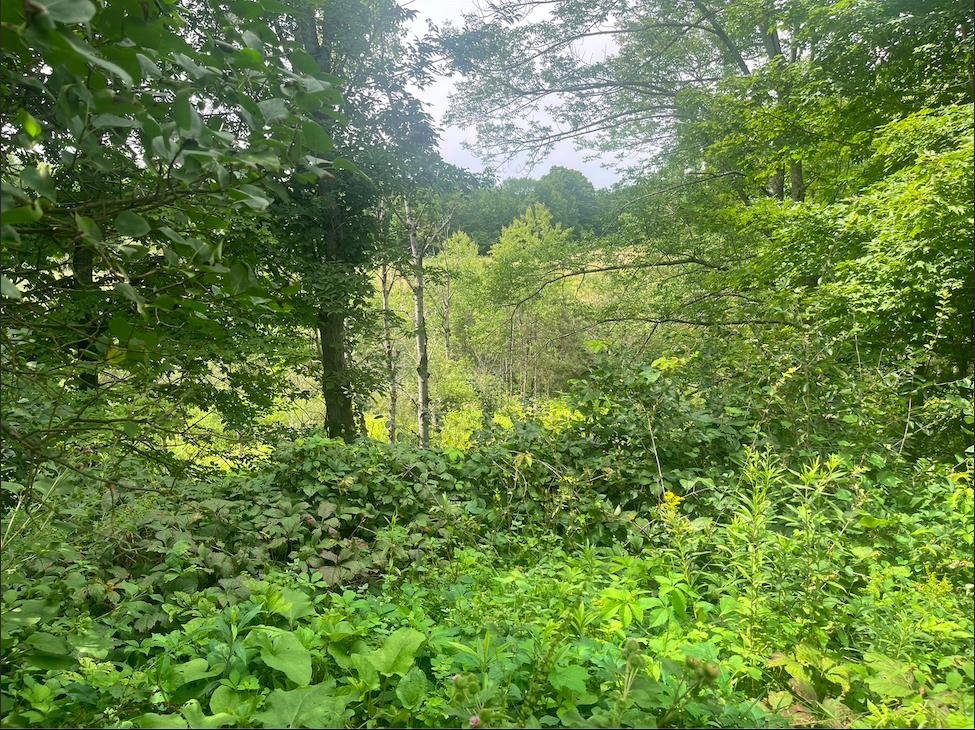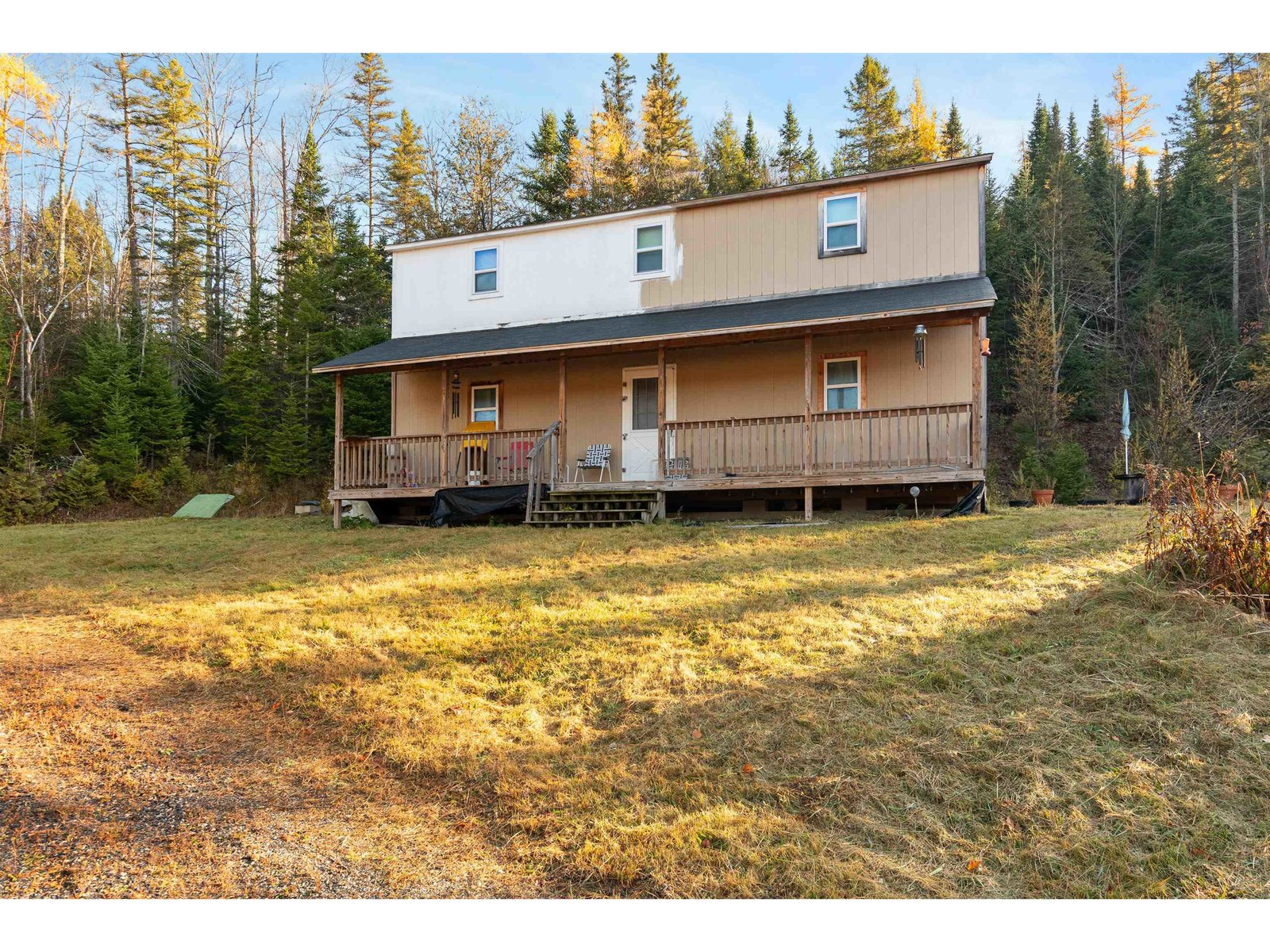Sold Status
$146,000 Sold Price
House Type
3 Beds
1 Baths
1,064 Sqft
Sold By KW Vermont
Similar Properties for Sale
Request a Showing or More Info

Call: 802-863-1500
Mortgage Provider
Mortgage Calculator
$
$ Taxes
$ Principal & Interest
$
This calculation is based on a rough estimate. Every person's situation is different. Be sure to consult with a mortgage advisor on your specific needs.
Washington County
Meticulous is understated. 15 years of absolute pride in ownership shows the minute you step into this home. New kitchen backsplash, kitchen sink/counter tops and knobs, new paint in living room and bedrooms, new front door and new storm doors, new driveway and culverts, new on demand water heater, new furnace, custom built closets in master suite. If that's not enough, there is a "man cave" shed with it's own legal wood stove. Also included are greenhouses. Raised bed vegetable garden. A unique adorable sand box, large fenced area for kids or dogs, outdoor firepit. If you are looking for a move in ready home, this has it all. MUST SEE, priced to sell - this is a gem! †
Property Location
Property Details
| Sold Price $146,000 | Sold Date Oct 31st, 2016 | |
|---|---|---|
| List Price $148,000 | Total Rooms 5 | List Date Jun 15th, 2016 |
| Cooperation Fee Unknown | Lot Size 0.3 Acres | Taxes $2,531 |
| MLS# 4498260 | Days on Market 3081 Days | Tax Year 2015 |
| Type House | Stories 2 | Road Frontage 100 |
| Bedrooms 3 | Style Cape | Water Frontage |
| Full Bathrooms 1 | Finished 1,064 Sqft | Construction No, Existing |
| 3/4 Bathrooms 0 | Above Grade 1,064 Sqft | Seasonal No |
| Half Bathrooms 0 | Below Grade 0 Sqft | Year Built 1948 |
| 1/4 Bathrooms 0 | Garage Size 0 Car | County Washington |
| Interior FeaturesLaundry Hook-ups |
|---|
| Equipment & AppliancesWasher, Cook Top-Electric, Dishwasher, Disposal, Refrigerator, Range-Electric, Dryer, Exhaust Hood, CO Detector, Dehumidifier, Smoke Detector, Smoke Detectr-Batt Powrd |
| Kitchen 16.2x11.5, 1st Floor | Living Room 15.8x11.5, 1st Floor | Primary Bedroom 13x10.3, 2nd Floor |
|---|---|---|
| Bedroom 9.2x11.4, 1st Floor | Bedroom 9.2x8.2, 1st Floor |
| ConstructionWood Frame |
|---|
| BasementInterior, Interior Stairs, Concrete |
| Exterior FeaturesFence - Dog, Outbuilding, Patio, Window Screens |
| Exterior Vinyl | Disability Features |
|---|---|
| Foundation Concrete | House Color Beige |
| Floors Vinyl, Carpet, Laminate | Building Certifications |
| Roof Shingle-Asphalt, Metal | HERS Index |
| DirectionsFrom the round about for 302/110 take 110 South approximately .3 mi. House on right. Sign in front. |
|---|
| Lot Description, Landscaped, City Lot |
| Garage & Parking , , 4 Parking Spaces |
| Road Frontage 100 | Water Access |
|---|---|
| Suitable Use | Water Type |
| Driveway Paved | Water Body |
| Flood Zone Unknown | Zoning Residential |
| School District Barre Town School District | Middle Barre Town Elem & Middle Sch |
|---|---|
| Elementary Barre Town Elem & Middle Sch | High Spaulding High School |
| Heat Fuel Gas-LP/Bottle | Excluded |
|---|---|
| Heating/Cool None, Stove, Hot Air | Negotiable |
| Sewer Public | Parcel Access ROW |
| Water Public | ROW for Other Parcel |
| Water Heater Owned | Financing |
| Cable Co | Documents Deed |
| Electric 100 Amp, Circuit Breaker(s) | Tax ID 039-012-10688 |

† The remarks published on this webpage originate from Listed By of Coldwell Banker Classic Properties via the PrimeMLS IDX Program and do not represent the views and opinions of Coldwell Banker Hickok & Boardman. Coldwell Banker Hickok & Boardman cannot be held responsible for possible violations of copyright resulting from the posting of any data from the PrimeMLS IDX Program.

 Back to Search Results
Back to Search Results










