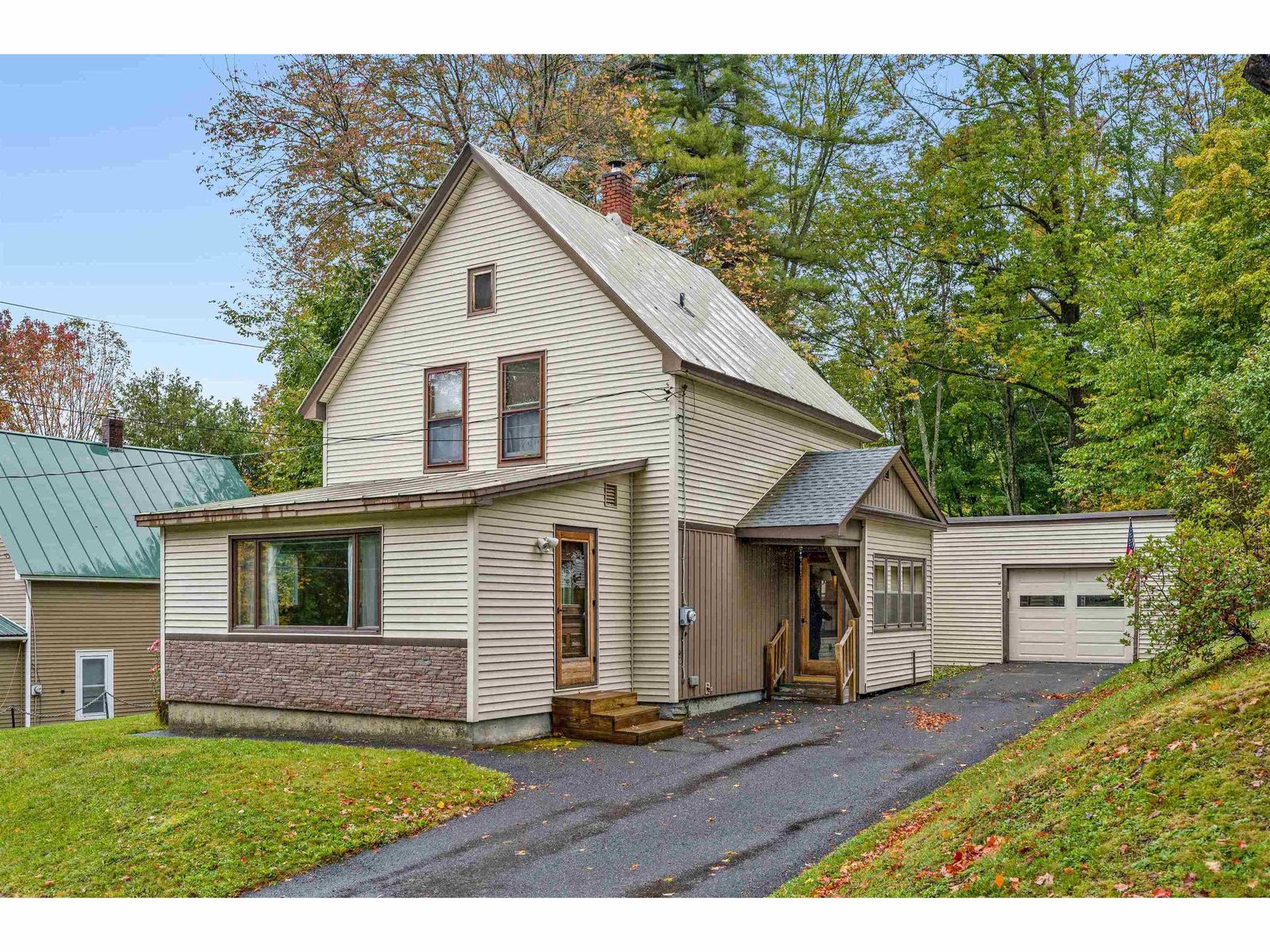64 Miller Road Extension Barre Town, Vermont 05641 MLS# 4400302
 Back to Search Results
Next Property
Back to Search Results
Next Property
Sold Status
$215,000 Sold Price
House Type
3 Beds
3 Baths
2,601 Sqft
Sold By
Similar Properties for Sale
Request a Showing or More Info

Call: 802-863-1500
Mortgage Provider
Mortgage Calculator
$
$ Taxes
$ Principal & Interest
$
This calculation is based on a rough estimate. Every person's situation is different. Be sure to consult with a mortgage advisor on your specific needs.
Washington County
This 3+ bedroom, 3 bathroom 2600 +/- sq ft home has been well maintained. A new roof was put on in October 2014 and the septic was updated in 2004 and pumped last fall. New carpet in bedrooms and living room. Large kitchen and dining area with a sliding glass door to the private partially covered back deck. Big living room has a wood stove and built in shelves. Three bedrooms on the main level with a full bath and a private 3/4 bathroom in the master bedroom. A beautiful hot tub spa room with venting and floor to ceiling windows was built off of the master bedroom. Three finished rooms in the basement were formerly used as bedrooms, but do not have proper egress. The basement is large and open with a full bath and kitchenette. The attached two car garage enters in to a mudroom with laundry hook ups and a door to the back yard. The attached car port adds extra "toy" storage. Great location close to I-89, but without the noise. †
Property Location
Property Details
| Sold Price $215,000 | Sold Date Mar 23rd, 2015 | |
|---|---|---|
| List Price $225,000 | Total Rooms 13 | List Date Jan 22nd, 2015 |
| Cooperation Fee Unknown | Lot Size 1.13 Acres | Taxes $4,434 |
| MLS# 4400302 | Days on Market 3593 Days | Tax Year 14-15 |
| Type House | Stories 1 | Road Frontage 200 |
| Bedrooms 3 | Style Ranch | Water Frontage |
| Full Bathrooms 2 | Finished 2,601 Sqft | Construction Existing |
| 3/4 Bathrooms 1 | Above Grade 1,525 Sqft | Seasonal No |
| Half Bathrooms 0 | Below Grade 1,076 Sqft | Year Built 1968 |
| 1/4 Bathrooms 0 | Garage Size 3 Car | County Washington |
| Interior FeaturesKitchen, Living Room, Office/Study, Primary BR with BA, Hearth, Cathedral Ceilings, Hot Tub, Dining Area, 1st Floor Laundry, Wood Stove, 1 Stove, Cable Internet |
|---|
| Equipment & AppliancesMicrowave, Exhaust Hood, Range-Electric, Window Treatment |
| Primary Bedroom 14' 8" x 11' 3" 1st Floor | 2nd Bedroom 11' 3" x 10' 3" 1st Floor | 3rd Bedroom 11' 2" x 9' 6" 1st Floor |
|---|---|---|
| Living Room 22' 4" x 11' 10" | Kitchen 14' x 11' 3" | Dining Room 14' x 10' 3" 1st Floor |
| Family Room 25' 6" x 16' 6" Basement | Office/Study Hot Tub 14'x11' | Utility Room 11' x 10' 4" 1st Floor |
| Den 14' 8" x 13' Basement | Full Bath 1st Floor | 3/4 Bath 1st Floor |
| ConstructionExisting |
|---|
| BasementInterior, Partially Finished, Sump Pump, Interior Stairs, Full |
| Exterior FeaturesShed, Porch-Covered, Hot Tub, Deck |
| Exterior Wood | Disability Features Bathrm w/step-in Shower, One-Level Home, 1st Floor Bedroom, 1st Floor Full Bathrm |
|---|---|
| Foundation Concrete | House Color Blue |
| Floors Vinyl, Tile, Carpet, Concrete | Building Certifications |
| Roof Shingle-Asphalt | HERS Index |
| DirectionsFrom Rt. 63, turn south on to Miller Road Extension. House is on the right. |
|---|
| Lot DescriptionWooded Setting |
| Garage & Parking Attached, Direct Entry, Heated |
| Road Frontage 200 | Water Access |
|---|---|
| Suitable Use | Water Type |
| Driveway Paved | Water Body |
| Flood Zone No | Zoning Res C |
| School District Barre Town School District | Middle Barre Town Elem & Middle Sch |
|---|---|
| Elementary Barre Town Elem & Middle Sch | High Spaulding High School |
| Heat Fuel Wood, Oil | Excluded |
|---|---|
| Heating/Cool Hot Water, Baseboard | Negotiable |
| Sewer 1000 Gallon, Plastic, Private, Leach Field | Parcel Access ROW |
| Water Drilled Well, Private | ROW for Other Parcel |
| Water Heater Owned, Oil | Financing All Financing Options |
| Cable Co Charter | Documents Deed, Property Disclosure |
| Electric Circuit Breaker(s) | Tax ID 039-012-12174 |

† The remarks published on this webpage originate from Listed By Martha Lange of BHHS Vermont Realty Group/Montpelier via the PrimeMLS IDX Program and do not represent the views and opinions of Coldwell Banker Hickok & Boardman. Coldwell Banker Hickok & Boardman cannot be held responsible for possible violations of copyright resulting from the posting of any data from the PrimeMLS IDX Program.












