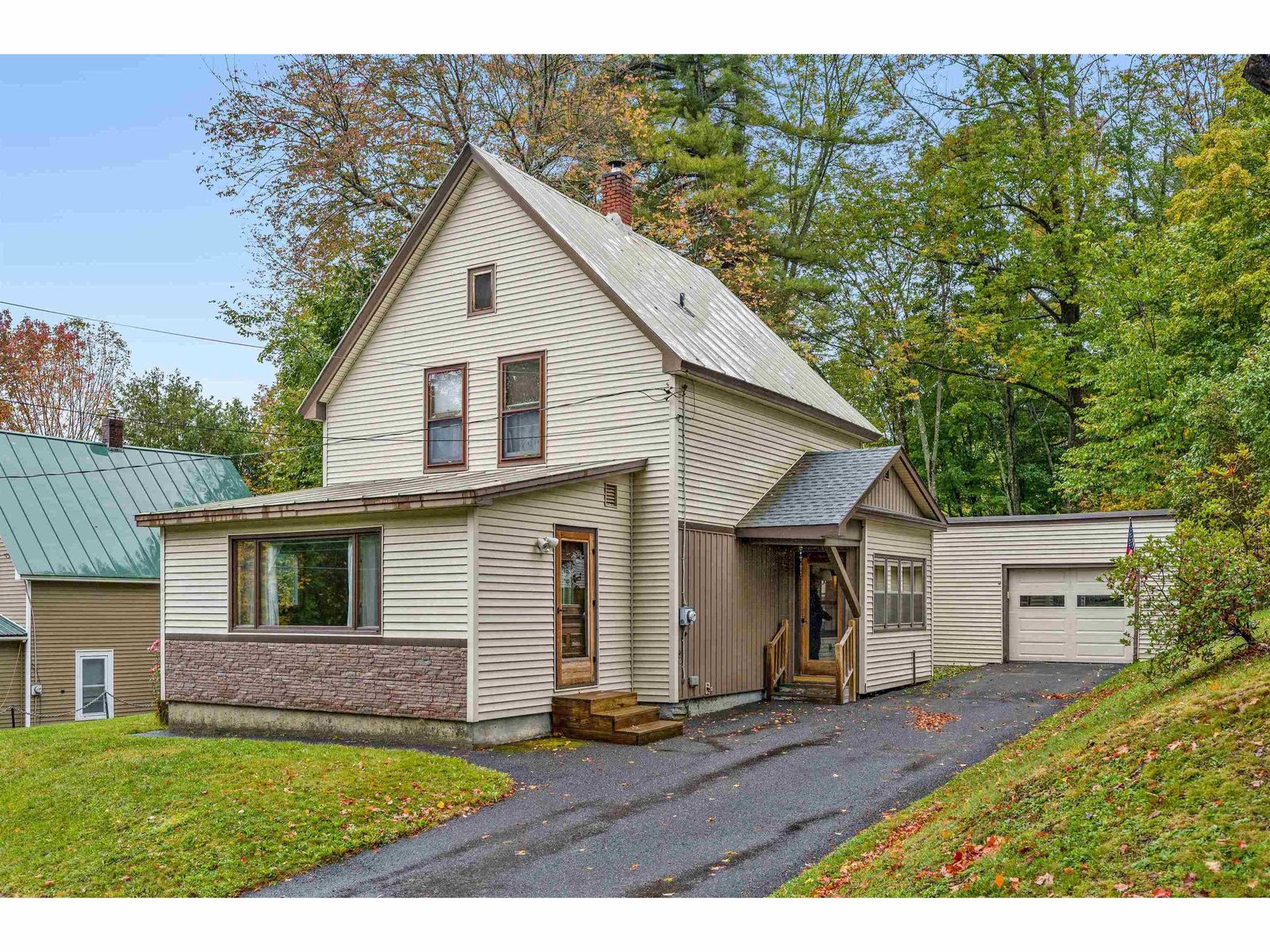Sold Status
$171,000 Sold Price
House Type
4 Beds
2 Baths
1,404 Sqft
Sold By
Similar Properties for Sale
Request a Showing or More Info

Call: 802-863-1500
Mortgage Provider
Mortgage Calculator
$
$ Taxes
$ Principal & Interest
$
This calculation is based on a rough estimate. Every person's situation is different. Be sure to consult with a mortgage advisor on your specific needs.
Washington County
Stunningly powerful combination of the charm of 19th century craftsmanship and the entirely updated systems and efficiency of the 21st century! Current owners have updated the roof, siding, windows, electric, plumbing, foundation, insulation, and more. Modern, tiled kitchen opens onto the formal dining room with gleaming refinished maple floors. The comfortable living room (with those same gorgeous floors!) centers around the newly installed woodstove. Full bathroom and small bedroom on the first floor as well. Upstairs find three bedrooms, including a master with the coolest walk-in closet and a totally renovated bathroom. Sunny and private backyard with a privacy fence, a freshly painted screened porch, and a two-car garage. All this and super convenient to Barre, Montpelier, the interstate, everything. Anyone looking for a move-in, worry-free house in Barre Town under $200,000 HAS to check this one out. Seriously. You have to check this one out. †
Property Location
Property Details
| Sold Price $171,000 | Sold Date Dec 20th, 2013 | |
|---|---|---|
| List Price $175,000 | Total Rooms 8 | List Date Oct 3rd, 2013 |
| Cooperation Fee Unknown | Lot Size 0.26 Acres | Taxes $3,309 |
| MLS# 4319009 | Days on Market 4067 Days | Tax Year 2013 |
| Type House | Stories 1 1/2 | Road Frontage 100 |
| Bedrooms 4 | Style Cape | Water Frontage |
| Full Bathrooms 1 | Finished 1,404 Sqft | Construction , Existing |
| 3/4 Bathrooms 1 | Above Grade 1,404 Sqft | Seasonal No |
| Half Bathrooms 0 | Below Grade 0 Sqft | Year Built 1825 |
| 1/4 Bathrooms 0 | Garage Size 2 Car | County Washington |
| Interior FeaturesCeiling Fan, Hearth, Kitchen/Dining, Laundry Hook-ups, Walk-in Closet, Wood Stove Hook-up, Laundry - 1st Floor |
|---|
| Equipment & AppliancesRefrigerator, Range-Electric, Dishwasher, , Smoke Detectr-Hard Wired, Wood Stove |
| Primary Bedroom 12x13 2nd Floor | 2nd Bedroom 9x11 2nd Floor | 3rd Bedroom 7x8 2nd Floor |
|---|---|---|
| Living Room 16x15 | Dining Room 15x15 1st Floor | Full Bath 1st Floor |
| 3/4 Bath 2nd Floor | Dining Room 15x15, 1st Floor | Living Room 16x15, 1st Floor |
| Primary Bedroom 12x13, 2nd Floor | Bedroom 9x11, 2nd Floor | Bedroom 7x8, 2nd Floor |
| Other 9x12, 1st Floor | Other 11x8, 1st Floor |
| ConstructionPost and Beam |
|---|
| BasementInterior, Interior Stairs, Full |
| Exterior FeaturesFence - Full, Patio, Porch - Screened |
| Exterior Wood, Vinyl | Disability Features 1st Floor Full Bathrm, 1st Floor Bedroom, 1st Floor Hrd Surfce Flr |
|---|---|
| Foundation Stone, Concrete | House Color Sunshine |
| Floors Tile, Softwood, Hardwood | Building Certifications |
| Roof Bitumen, Shingle-Asphalt, Membrane | HERS Index |
| DirectionsBarre-Montpelier Road (Main Street in Barre to Richardson Road. Turn onto Richardson Road. In about .2 miles, bear left to stay on Richardson Road. House is on the right. |
|---|
| Lot Description, Level, Landscaped |
| Garage & Parking Detached, , 2 Parking Spaces |
| Road Frontage 100 | Water Access |
|---|---|
| Suitable Use | Water Type |
| Driveway Paved | Water Body |
| Flood Zone No | Zoning Res A |
| School District NA | Middle Barre Town Elem & Middle Sch |
|---|---|
| Elementary Barre Town Elem & Middle Sch | High Spaulding High School |
| Heat Fuel Wood, Oil | Excluded |
|---|---|
| Heating/Cool Stove, Hot Air, Stove - Wood | Negotiable Washer, Freezer, Dryer |
| Sewer Public | Parcel Access ROW No |
| Water Public | ROW for Other Parcel |
| Water Heater Electric | Financing , VA, Rural Development, VtFHA, Conventional, FHA |
| Cable Co | Documents Deed |
| Electric Circuit Breaker(s), 200 Amp | Tax ID 039-012-12155 |

† The remarks published on this webpage originate from Listed By Ray Mikus of Green Light Real Estate via the PrimeMLS IDX Program and do not represent the views and opinions of Coldwell Banker Hickok & Boardman. Coldwell Banker Hickok & Boardman cannot be held responsible for possible violations of copyright resulting from the posting of any data from the PrimeMLS IDX Program.

 Back to Search Results
Back to Search Results










