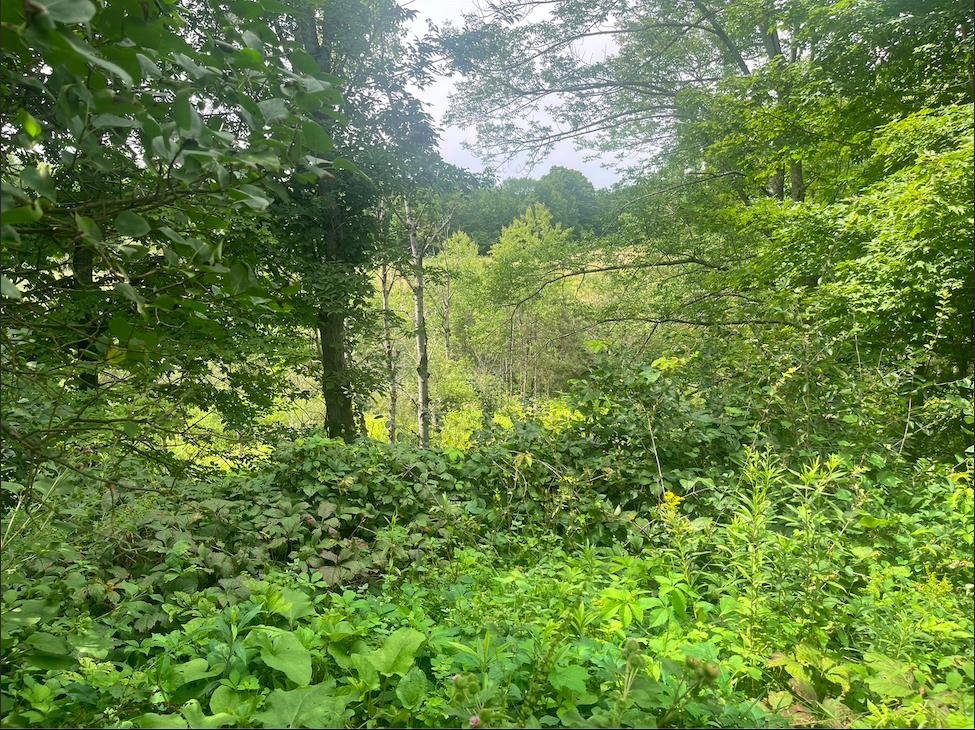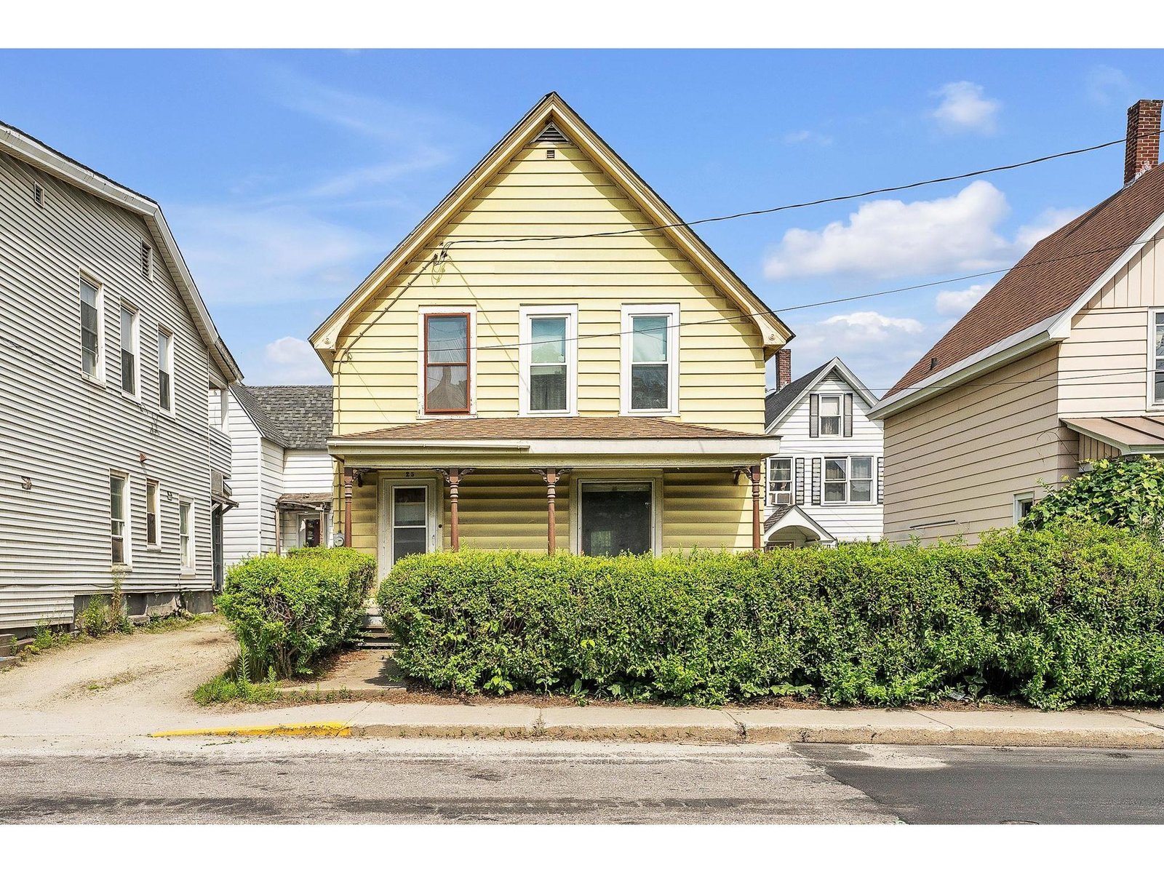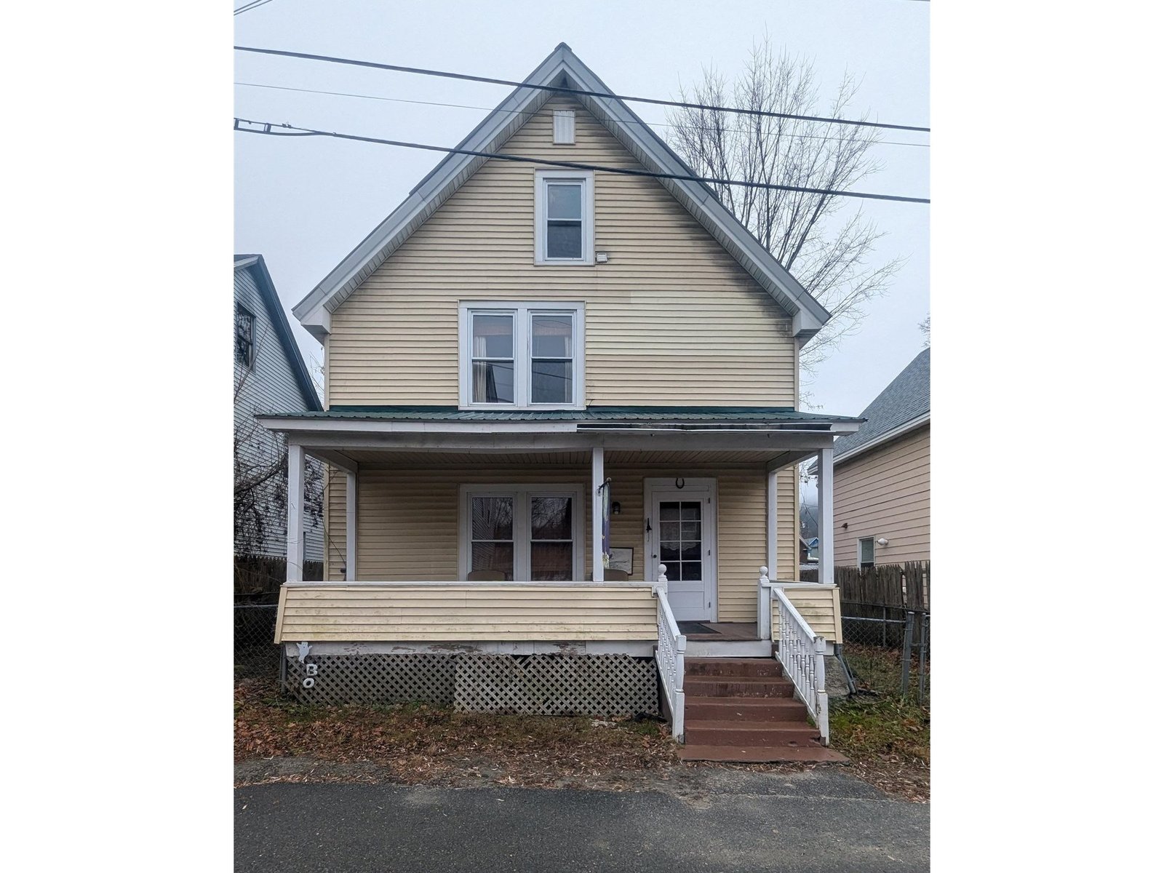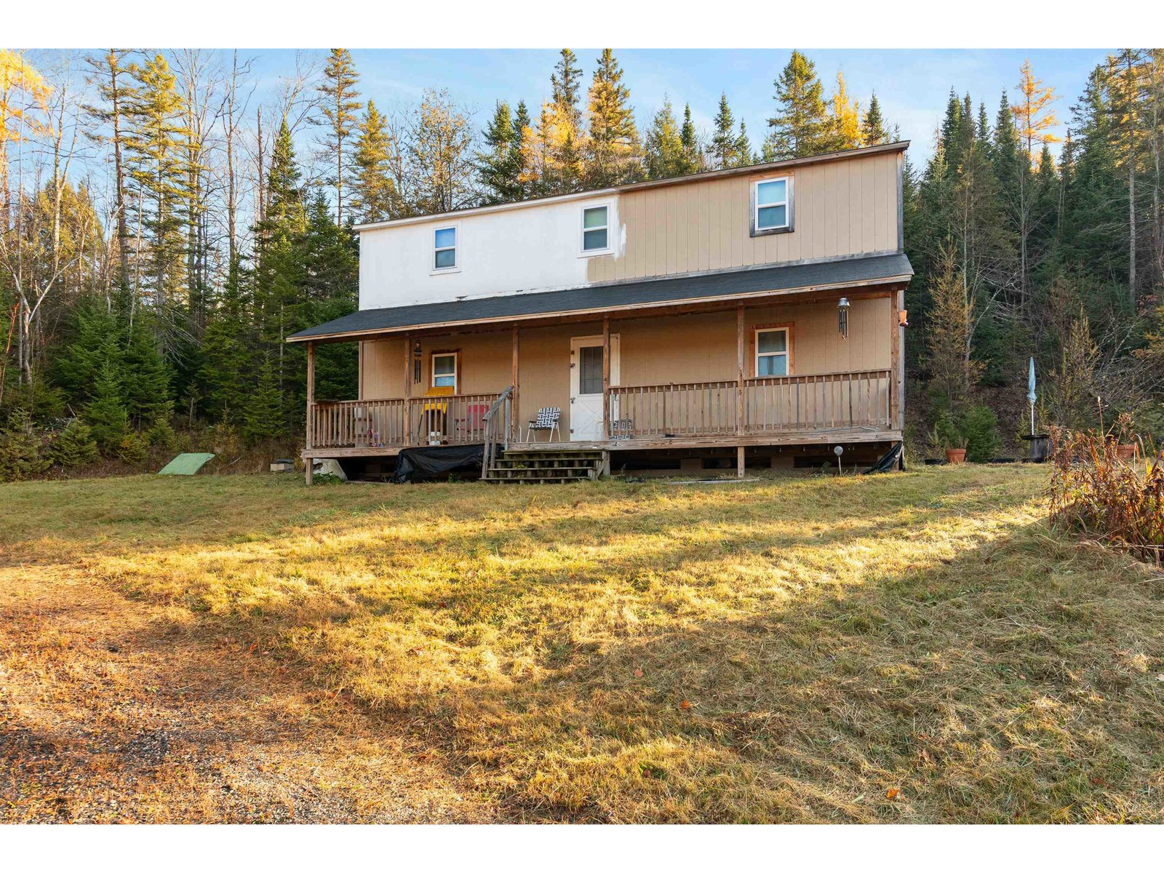Sold Status
$139,000 Sold Price
House Type
3 Beds
1 Baths
1,137 Sqft
Sold By KW Vermont
Similar Properties for Sale
Request a Showing or More Info

Call: 802-863-1500
Mortgage Provider
Mortgage Calculator
$
$ Taxes
$ Principal & Interest
$
This calculation is based on a rough estimate. Every person's situation is different. Be sure to consult with a mortgage advisor on your specific needs.
Washington County
Meticulously maintained, 3-bedroom cape with many recent updates including a new oil tank, fresh paint, new windows, and a newer furnace (2014). Enter this well-cared for home to find a convenient tiled mudroom with built-in bench between the living room and kitchen. The open, eat-in kitchen offers plenty of counter and cabinet space, plus a beautiful oak stairway leading to the second floor. You’ll love relaxing in the screened-in porch where you can sip your morning coffee and enjoy the surrounding gardens. Or take a stroll through the beautifully landscaped grounds with a picturesque pergola and stone patio. The lush surroundings and fence provide privacy, while the 2-car garage with electricity and a storage loft above provide the opportunity for a workshop. Great location close to schools, shopping, and I-89. †
Property Location
Property Details
| Sold Price $139,000 | Sold Date Aug 30th, 2019 | |
|---|---|---|
| List Price $139,000 | Total Rooms 7 | List Date Jul 12th, 2019 |
| Cooperation Fee Unknown | Lot Size 0.22 Acres | Taxes $2,359 |
| MLS# 4764391 | Days on Market 1972 Days | Tax Year 2019 |
| Type House | Stories 2 | Road Frontage 103 |
| Bedrooms 3 | Style Cape | Water Frontage |
| Full Bathrooms 1 | Finished 1,137 Sqft | Construction No, Existing |
| 3/4 Bathrooms 0 | Above Grade 1,137 Sqft | Seasonal No |
| Half Bathrooms 0 | Below Grade 0 Sqft | Year Built 1906 |
| 1/4 Bathrooms 0 | Garage Size 2 Car | County Washington |
| Interior FeaturesBlinds, Draperies, Kitchen/Dining, Natural Light, Laundry - 1st Floor |
|---|
| Equipment & AppliancesWasher, Refrigerator, Range-Electric, Dehumidifier, Smoke Detector, Hot Air |
| Kitchen 13'10" x 11'4", 1st Floor | Mudroom 9'3" x 8'5", 1st Floor | Bonus Room 11'3" x 9'10", 1st Floor |
|---|---|---|
| Living Room 11'3" x 8'5", 1st Floor | Bedroom 12'10" x 11'6", 2nd Floor | Bedroom 11'9" x 8', 2nd Floor |
| Bedroom 11'7" x 11'3", 2nd Floor |
| ConstructionWood Frame |
|---|
| BasementInterior, Unfinished, Interior Stairs, Sump Pump, Unfinished |
| Exterior FeaturesGarden Space, Natural Shade, Porch - Screened, Shed |
| Exterior Clapboard | Disability Features Hard Surface Flooring |
|---|---|
| Foundation Concrete | House Color Gray |
| Floors Carpet, Laminate, Marble | Building Certifications |
| Roof Standing Seam, Shingle-Asphalt | HERS Index |
| DirectionsDrive south on South Main Street, turn left onto Middle Road, continue on to Graniteville Road, turn left to stay on Graniteville Road, house will be on the left. |
|---|
| Lot DescriptionYes, Landscaped |
| Garage & Parking Detached, Auto Open, Storage Above, Driveway, Garage |
| Road Frontage 103 | Water Access |
|---|---|
| Suitable Use | Water Type |
| Driveway Gravel | Water Body |
| Flood Zone No | Zoning Commercial |
| School District Barre Town School District | Middle Barre Town Elem & Middle Sch |
|---|---|
| Elementary Barre Town Elem & Middle Sch | High Spaulding High School |
| Heat Fuel Oil | Excluded |
|---|---|
| Heating/Cool None, Hot Air | Negotiable |
| Sewer Public | Parcel Access ROW No |
| Water Public | ROW for Other Parcel No |
| Water Heater Off Boiler | Financing |
| Cable Co Spectrum | Documents Deed, Property Disclosure, Tax Map |
| Electric Circuit Breaker(s) | Tax ID 039-012-10766 |

† The remarks published on this webpage originate from Listed By The Malley Group of KW Vermont via the PrimeMLS IDX Program and do not represent the views and opinions of Coldwell Banker Hickok & Boardman. Coldwell Banker Hickok & Boardman cannot be held responsible for possible violations of copyright resulting from the posting of any data from the PrimeMLS IDX Program.

 Back to Search Results
Back to Search Results










