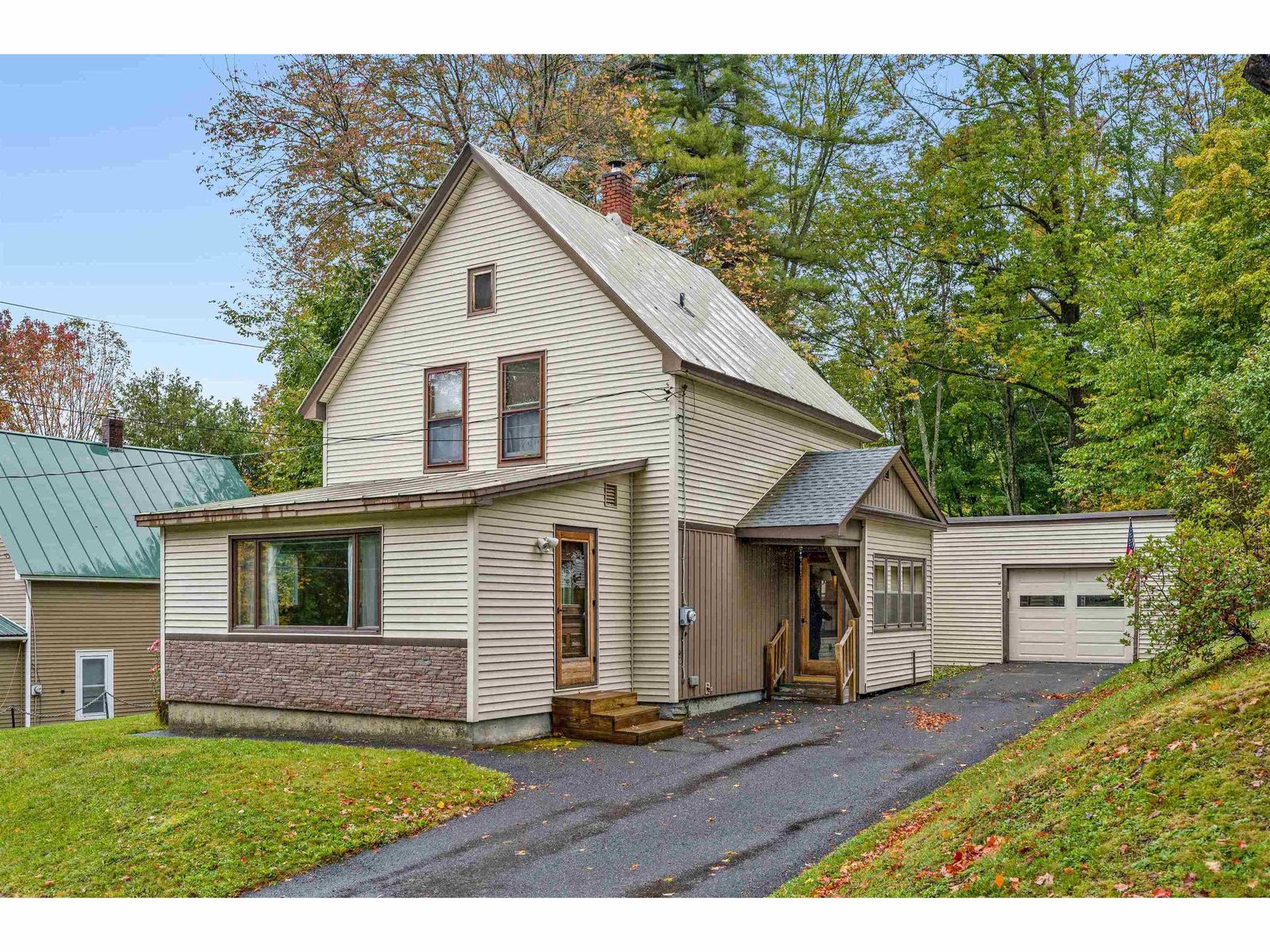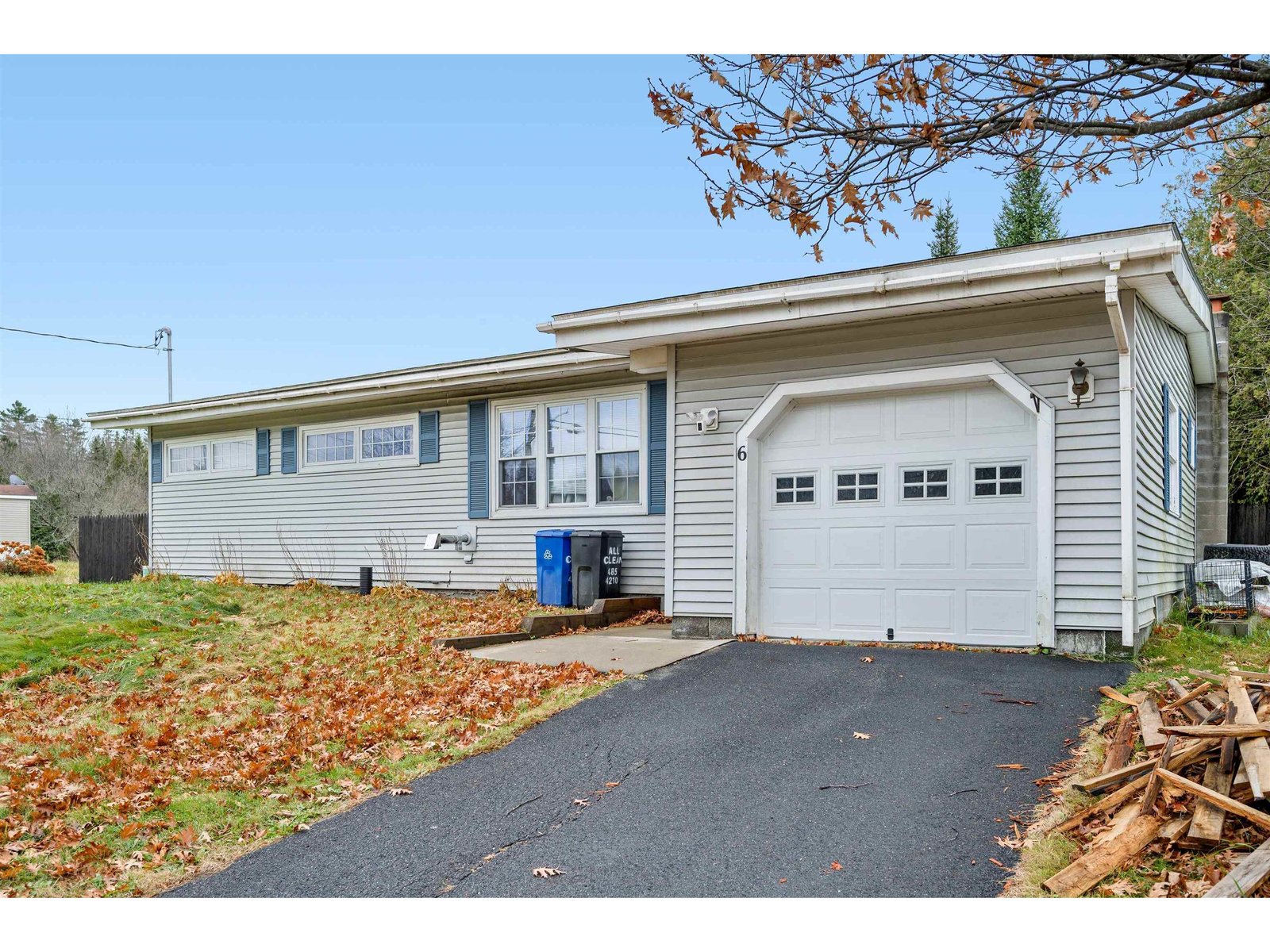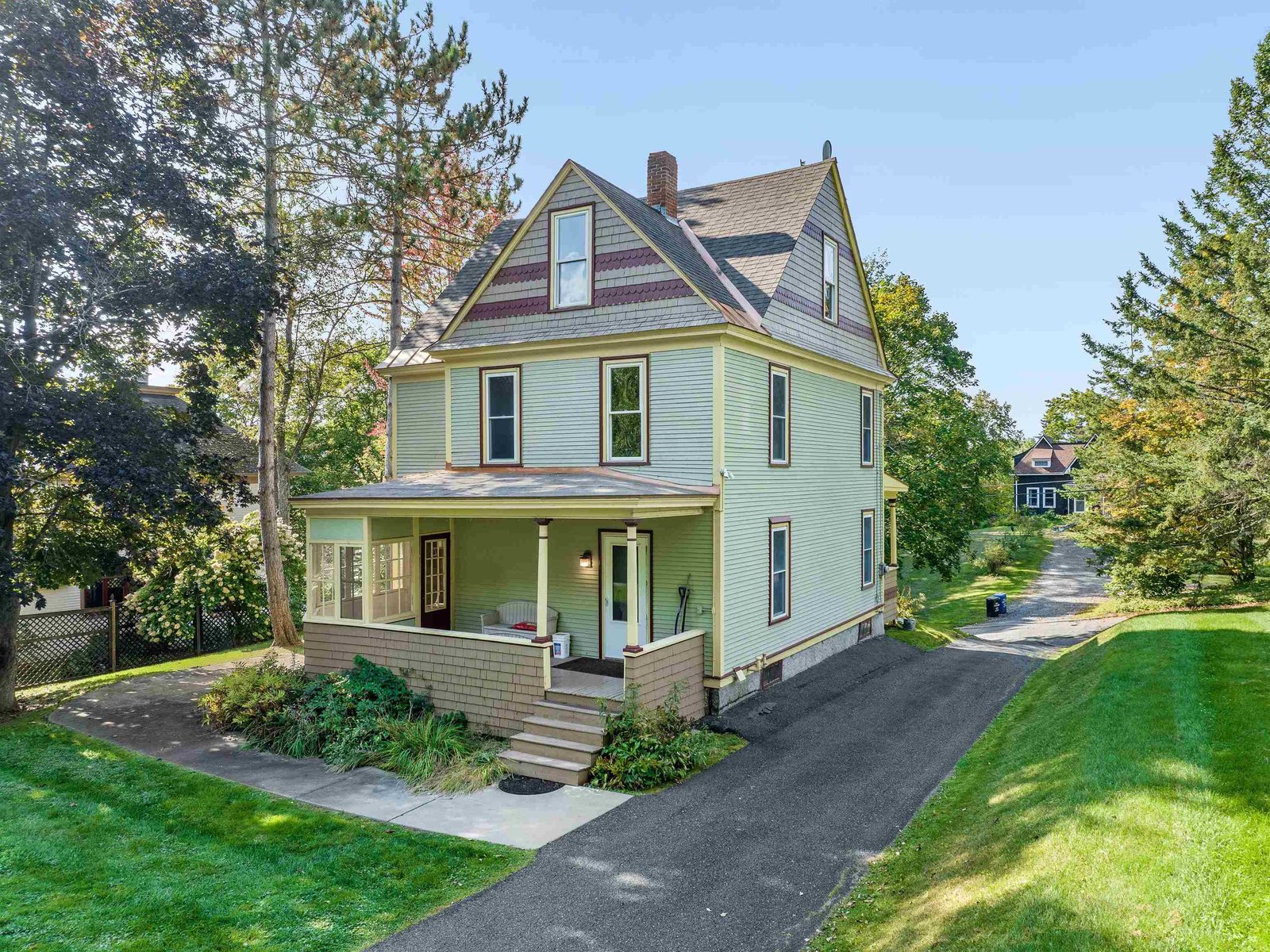Sold Status
$260,250 Sold Price
House Type
3 Beds
1 Baths
1,008 Sqft
Sold By Green Light Real Estate
Similar Properties for Sale
Request a Showing or More Info

Call: 802-863-1500
Mortgage Provider
Mortgage Calculator
$
$ Taxes
$ Principal & Interest
$
This calculation is based on a rough estimate. Every person's situation is different. Be sure to consult with a mortgage advisor on your specific needs.
Washington County
This home has been well maintained and updated throughout the years yet the charm and character has been preserved. As you step into the home, you’ll come into the spacious mudroom with a built-in bench along with a convenient washer and dryer. The kitchen has been remodeled with white shaker style cabinets and tastefully selected granite countertops. On the other side of the wall is a dining room with french doors that leads to the landscaped back yard. The cozy living room finishes off the first floor. Head up the oak stairway and onto the second floor and you’ll find all 3 bedrooms along with a full bath. There is a detached 2 car garage with storage space above and a shed on the side of the house. There is a reason the owners refer to it as the Secret Garden House – the backyard provides a peaceful oasis with colorful perennials blooming from the spring to the fall and the landscape in the front along with the fence help provide privacy. Grab your morning coffee or your favorite afternoon beverage and unwind in the screened in porch. Located just outside of downtown Barre, you’re only a few minutes from restaurants, local shops, a bike trail, entertainment and easy access to the interstate. †
Property Location
Property Details
| Sold Price $260,250 | Sold Date Jun 14th, 2024 | |
|---|---|---|
| List Price $249,900 | Total Rooms 7 | List Date Apr 12th, 2024 |
| Cooperation Fee Unknown | Lot Size 0.22 Acres | Taxes $2,712 |
| MLS# 4991092 | Days on Market 225 Days | Tax Year 2023 |
| Type House | Stories 2 | Road Frontage |
| Bedrooms 3 | Style | Water Frontage |
| Full Bathrooms 1 | Finished 1,008 Sqft | Construction No, Existing |
| 3/4 Bathrooms 0 | Above Grade 1,008 Sqft | Seasonal No |
| Half Bathrooms 0 | Below Grade 0 Sqft | Year Built 1900 |
| 1/4 Bathrooms 0 | Garage Size 2 Car | County Washington |
| Interior FeaturesLaundry - 1st Floor |
|---|
| Equipment & AppliancesRefrigerator, Range-Electric, Dishwasher, Washer, Dryer, Washer, Radon Mitigation |
| Mudroom 1st Floor | Kitchen 1st Floor | Dining Room 1st Floor |
|---|---|---|
| Living Room 1st Floor | Bedroom 2nd Floor | Bedroom 2nd Floor |
| Bedroom 2nd Floor | Bath - Full 2nd Floor |
| Construction |
|---|
| BasementInterior, Bulkhead, Unfinished, Interior Stairs, Unfinished, Interior Access |
| Exterior Features |
| Exterior | Disability Features |
|---|---|
| Foundation Stone, Granite | House Color |
| Floors | Building Certifications |
| Roof Other, Metal, Shingle | HERS Index |
| DirectionsFrom I89, take exit 6 onto VT-63 (4.3 miles). Stay straight onto Middle Road (1.5 miles). Continue on Graniteville Rd for 0.2 miles. Turn left onto Graniteville Rd for 0.2 miles. House is on the right - sign on property. |
|---|
| Lot Description |
| Garage & Parking Driveway, Driveway, Garage |
| Road Frontage | Water Access |
|---|---|
| Suitable Use | Water Type |
| Driveway Gravel | Water Body |
| Flood Zone No | Zoning Residential |
| School District NA | Middle |
|---|---|
| Elementary | High |
| Heat Fuel Oil | Excluded |
|---|---|
| Heating/Cool None, None, Hot Air, Hot Air | Negotiable Furnishings |
| Sewer Public | Parcel Access ROW |
| Water | ROW for Other Parcel |
| Water Heater | Financing |
| Cable Co Spectrum | Documents Property Disclosure, Deed |
| Electric Circuit Breaker(s) | Tax ID 039-012-10766 |

† The remarks published on this webpage originate from Listed By The Hammond Team of KW Vermont via the PrimeMLS IDX Program and do not represent the views and opinions of Coldwell Banker Hickok & Boardman. Coldwell Banker Hickok & Boardman cannot be held responsible for possible violations of copyright resulting from the posting of any data from the PrimeMLS IDX Program.

 Back to Search Results
Back to Search Results










