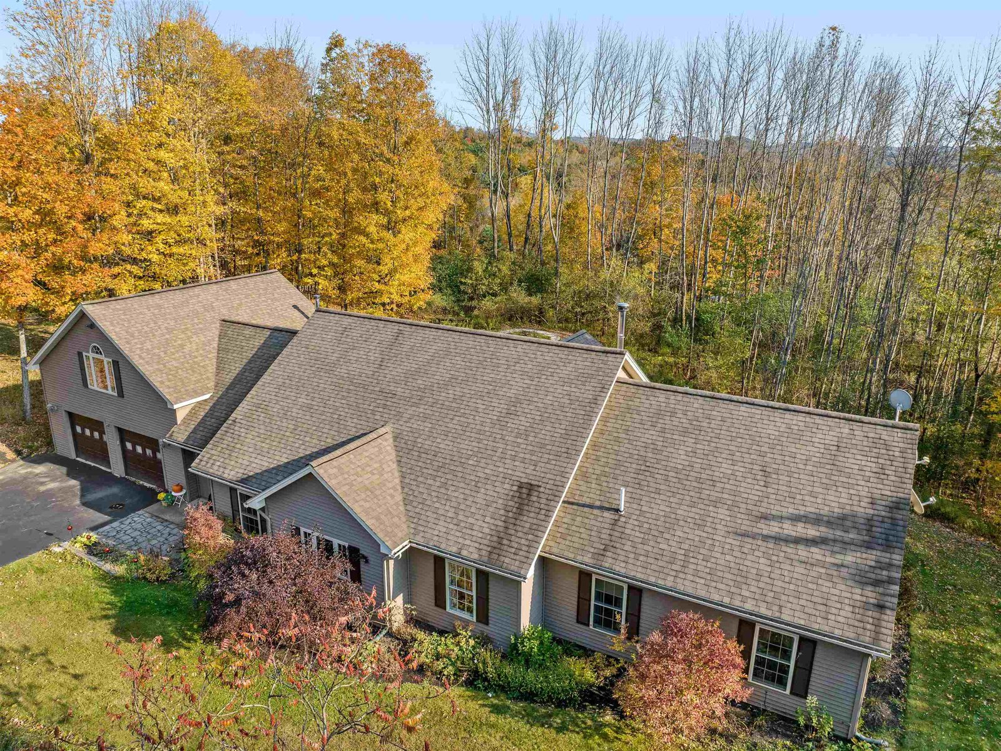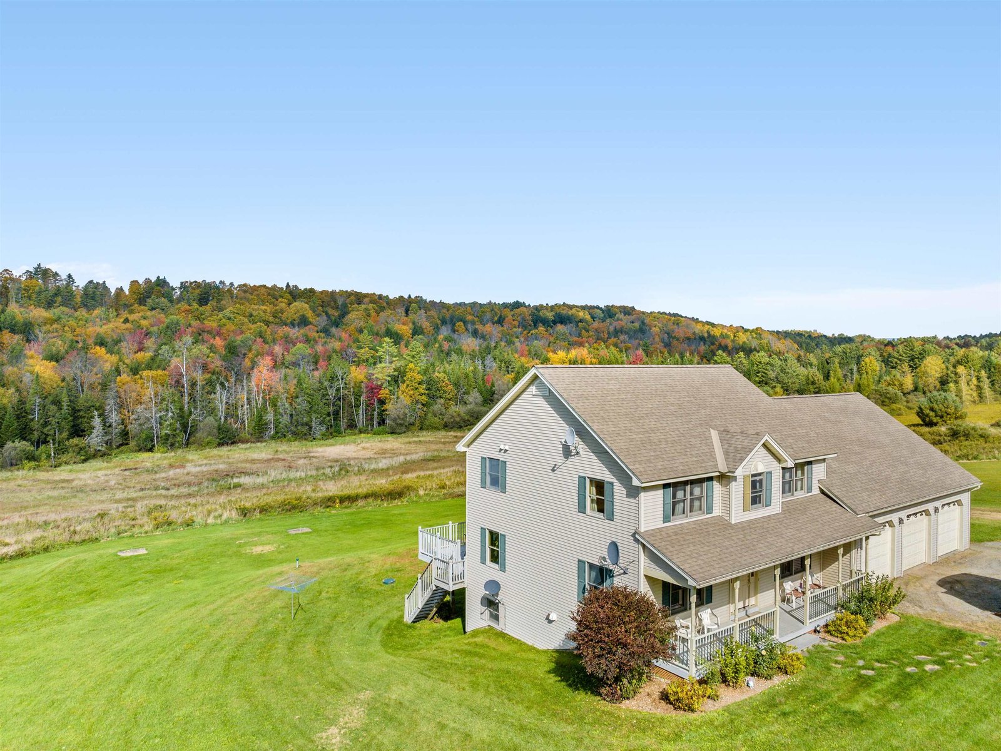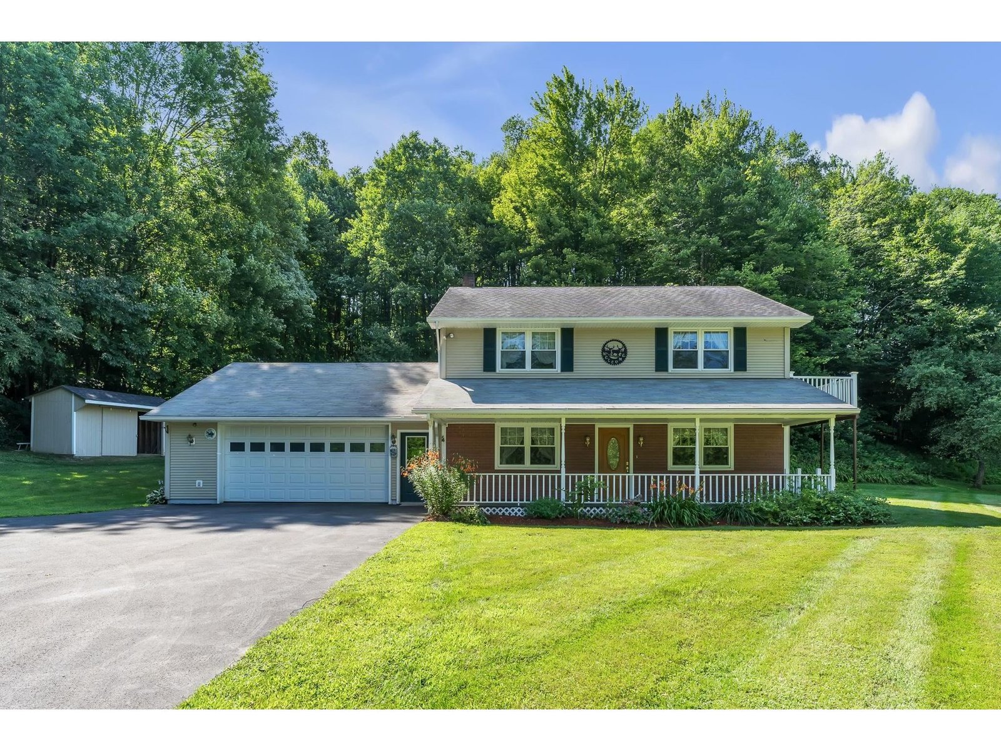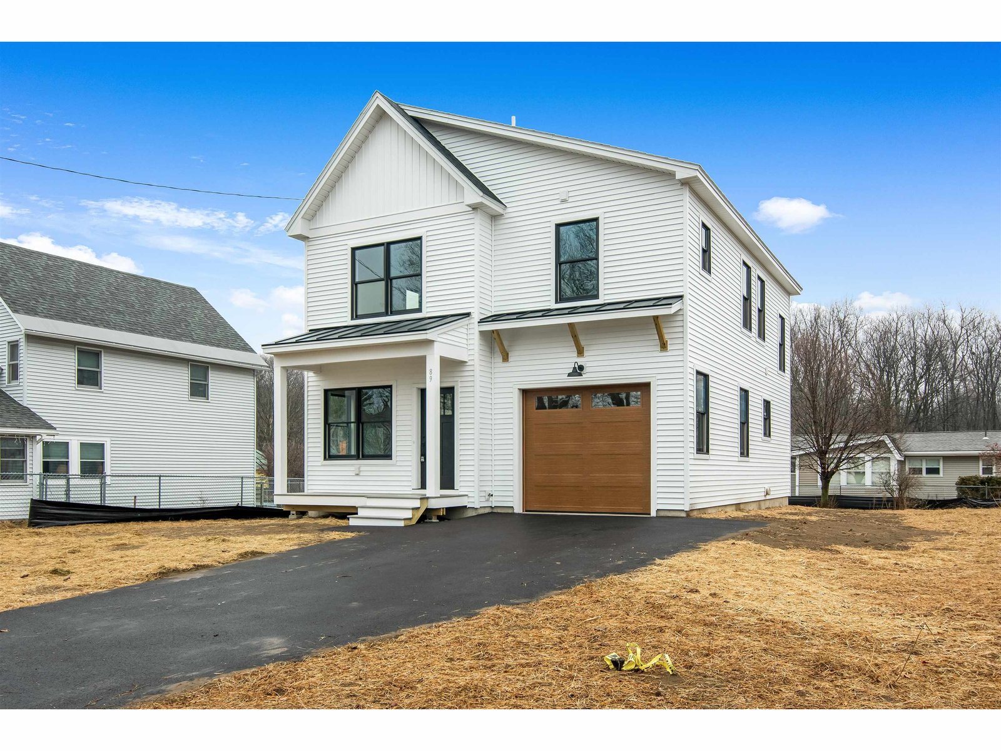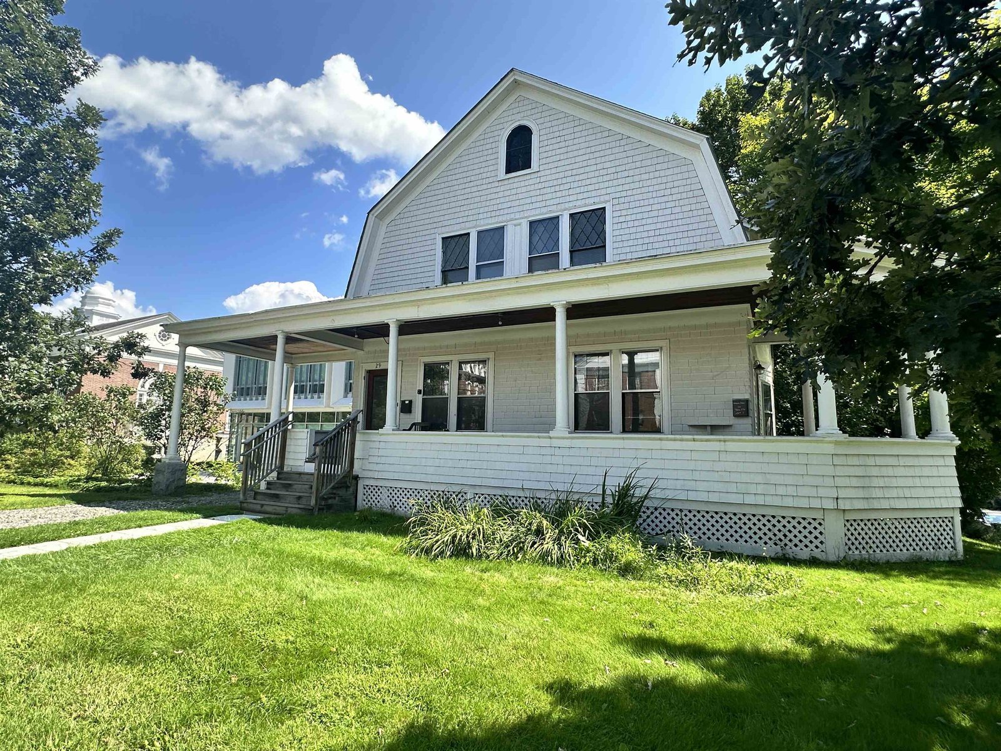67 Apple Blossom Road, Unit Lot #5 Barre Town, Vermont 05641 MLS# 4949019
 Back to Search Results
Next Property
Back to Search Results
Next Property
Sold Status
$712,500 Sold Price
House Type
4 Beds
3 Baths
2,676 Sqft
Sold By KW Vermont - Barre
Similar Properties for Sale
Request a Showing or More Info

Call: 802-863-1500
Mortgage Provider
Mortgage Calculator
$
$ Taxes
$ Principal & Interest
$
This calculation is based on a rough estimate. Every person's situation is different. Be sure to consult with a mortgage advisor on your specific needs.
Washington County
Vacation at home, everyday! Impeccably-maintained 4-BR, 3-bath Cape on 1.9+/- acres. Fully-equipped Kitchen with upgraded stainless steel appliances include Bertazoni (Italian) gas range/oven, granite counters, and a breakfast bar. Crown molding, and a mix of birch, cherry, white oak and tile flooring really add charisma. Central atrium with vaulted ceiling. First floor bedroom has a direct entry to full bath. First floor laundry room, too. Second floor has 10' ceilings with three bedrooms. Primary bedroom has private bath with oversized shower stall, and walk-in closet. Full shed dormer of windows across the back, takes full advantage of the distant mountain views and sunny exposure. Media room with surround sound and flat-screened TV included. Mudroom entry. Direct entry 2-car garage. Den with gas fireplace and French doors leading out to the deck (12'x36'+18'x6') with retractable awning, 5-person hot tub, patio and beyond! 20'x40' in-ground pool with 10-yr old vinyl liner (5'-9'depth), new safety cover, and full perimeter fence. Pergola with power. Garden Time Carriage House storage shed. Kohler stand by generator. Several perennial flower beds, stone walls, and crab apple trees. Covered front porch. Dead-end street location is super convenient to I-89 access, hospital, shopping and services. Prefer end of July closing, but let's talk. Outstanding! †
Property Location
Property Details
| Sold Price $712,500 | Sold Date Jul 7th, 2023 | |
|---|---|---|
| List Price $725,000 | Total Rooms 10 | List Date Apr 17th, 2023 |
| Cooperation Fee Unknown | Lot Size 1.9 Acres | Taxes $7,843 |
| MLS# 4949019 | Days on Market 584 Days | Tax Year 2022 |
| Type House | Stories 1 3/4 | Road Frontage 254 |
| Bedrooms 4 | Style Cape, Rural | Water Frontage |
| Full Bathrooms 2 | Finished 2,676 Sqft | Construction No, Existing |
| 3/4 Bathrooms 1 | Above Grade 2,676 Sqft | Seasonal No |
| Half Bathrooms 0 | Below Grade 0 Sqft | Year Built 1993 |
| 1/4 Bathrooms 0 | Garage Size 2 Car | County Washington |
| Interior FeaturesAttic, Ceiling Fan, Dining Area, Draperies, Fireplace - Gas, Primary BR w/ BA, Natural Light, Skylight, Storage - Indoor, Surround Sound Wiring, Vaulted Ceiling, Walk-in Closet, Laundry - 1st Floor |
|---|
| Equipment & AppliancesRefrigerator, Range-Gas, Dishwasher, Washer, Microwave, Dryer, Dryer - Gas, Mini Split, CO Detector, Smoke Detector, Smoke Detector, Gas Heater |
| Bath - Full 8'8x5'2, 2nd Floor | Bath - Full 7'6x5'8, 1st Floor | Bath - 3/4 5'6x5'7+4'4x7'5+4x3'11, 2nd Floor |
|---|---|---|
| Den 12'x14', 1st Floor | Dining Room 13'8x10'10, 1st Floor | Kitchen 12'x11'4, 1st Floor |
| Living Room 16'9x14'9, 1st Floor | Primary Bedroom 15'8x13'2, 2nd Floor | Bedroom 13'4x10.9, 1st Floor |
| Bedroom 13'10x10', 2nd Floor | Bedroom 14'9x11'3+4x3'11, 2nd Floor | Laundry Room 6'6x5'7+3'7x2'5, 1st Floor |
| Media Room 13'5x26'10, 2nd Floor | Foyer 7'6x5', 1st Floor | Mudroom 9'4x8'4+10'x5'3, 1st Floor |
| Porch 17'4x5'7, 1st Floor |
| ConstructionWood Frame |
|---|
| BasementInterior, Concrete, Unfinished, Full, Interior Access, Unfinished |
| Exterior FeaturesDeck, Hot Tub, Other - See Remarks, Patio, Pool - In Ground, Porch - Covered, Shed |
| Exterior Wood, Clapboard | Disability Features 1st Floor Bedroom, 1st Floor Full Bathrm, Access. Laundry No Steps, Bathrm w/tub, Bathrm w/step-in Shower, Bathroom w/Tub, Hard Surface Flooring, Kitchenette w/5 Ft. Diam, Paved Parking, 1st Floor Laundry |
|---|---|
| Foundation Poured Concrete | House Color Tan |
| Floors Tile, Hardwood | Building Certifications |
| Roof Shingle-Asphalt | HERS Index |
| DirectionsFrom I-89, Exit 6, follow Route 63 East straight for 2.5 miles. Left onto Cheney Road. Go 0.1 miles. Left onto Apple Blossom Road. Go 0.3 miles to house on left, just before cul-de-sac. |
|---|
| Lot DescriptionYes, Mountain View, Subdivision, Landscaped, View, Deed Restricted, Country Setting, View, Cul-De-Sac, Rural Setting |
| Garage & Parking Attached, Auto Open, Direct Entry, Driveway, Garage, On-Site, Paved |
| Road Frontage 254 | Water Access |
|---|---|
| Suitable UseResidential | Water Type |
| Driveway Paved | Water Body |
| Flood Zone No | Zoning Medium Density Res |
| School District NA | Middle |
|---|---|
| Elementary Barre Town Elem & Middle Sch | High Spaulding High School |
| Heat Fuel Gas-LP/Bottle | Excluded Dining room cabinet, speakers in LR, decorative arbor is negotiable |
|---|---|
| Heating/Cool Hot Water, Heat Pump, Baseboard | Negotiable |
| Sewer 1000 Gallon, Septic, Private, Concrete | Parcel Access ROW |
| Water Purifier/Soft, Drilled Well | ROW for Other Parcel No |
| Water Heater Off Boiler | Financing |
| Cable Co Spectrum | Documents Survey, Deed, Septic Design, Property Disclosure, Plot Plan, Septic Design, State Land-Use Permit, State Wastewater Permit, Survey, Tax Map |
| Electric Generator, Circuit Breaker(s) | Tax ID 039-012-12996 |

† The remarks published on this webpage originate from Listed By Lori Holt of BHHS Vermont Realty Group/Montpelier via the PrimeMLS IDX Program and do not represent the views and opinions of Coldwell Banker Hickok & Boardman. Coldwell Banker Hickok & Boardman cannot be held responsible for possible violations of copyright resulting from the posting of any data from the PrimeMLS IDX Program.

