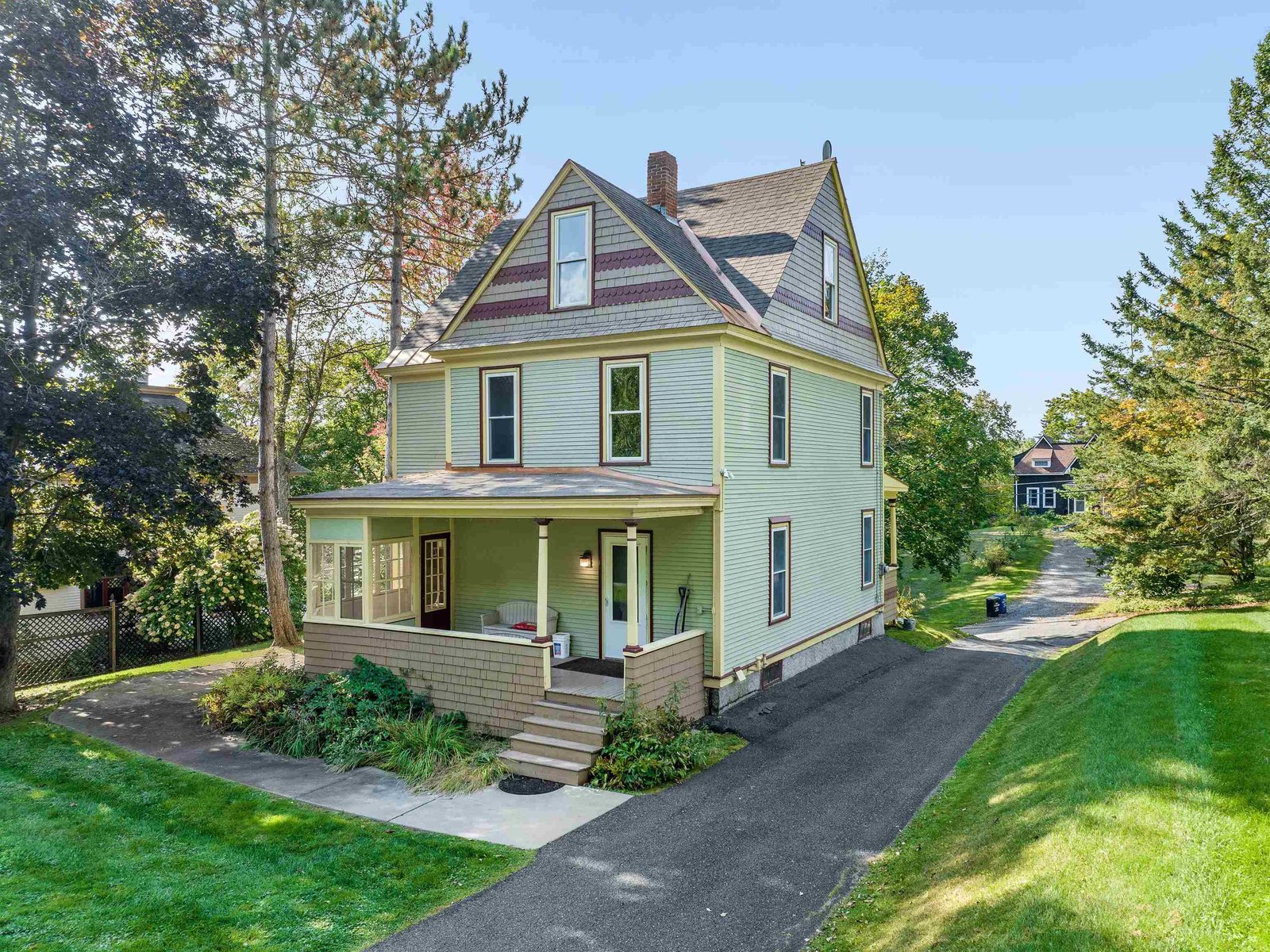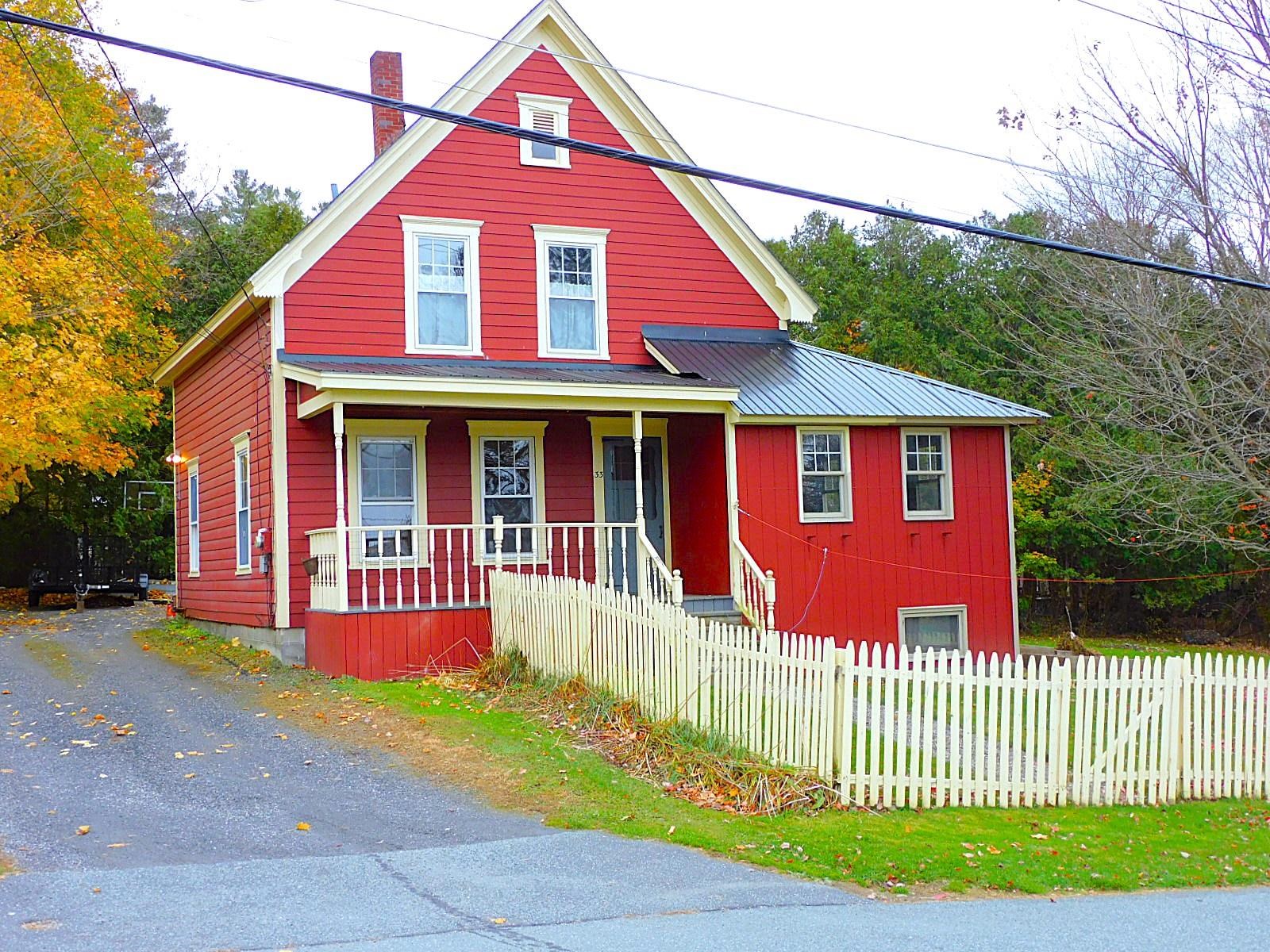Sold Status
$290,000 Sold Price
House Type
3 Beds
2 Baths
2,202 Sqft
Sold By Vermont Real Estate Company
Similar Properties for Sale
Request a Showing or More Info

Call: 802-863-1500
Mortgage Provider
Mortgage Calculator
$
$ Taxes
$ Principal & Interest
$
This calculation is based on a rough estimate. Every person's situation is different. Be sure to consult with a mortgage advisor on your specific needs.
Washington County
Sunny and shady, spacious and quiet, this ready-to-move-in, 1-story ranch feels like a large 2-story house. Significant perimeter drainage repairs in 2019, and yard drainage repairs in 2021 have been completed and with the exception of some final basement upgrades, this house has a whole new personality! The upper floor has 3 generously-proportioned bedrooms, a full bath, and a large, sunny living room, dining room and kitchen area. Most of the lower floor is finished with a large family room and an even larger exercise/play room. The mud room (accessible through the garage) is HUGE and mostly finished in new bead-board and laminate walls. A large, unfinished bonus/utility room is off the exercise/play room, and the 3/4 bath is plumbed for a shower and only awaiting the installation of a new shower, and some finished paint. Best of all, the property is located at the border of Barre City so the new owner will benefit from all the amenities of country life while living "close in" on one of Barre's most desirable street addresses. †
Property Location
Property Details
| Sold Price $290,000 | Sold Date Aug 31st, 2021 | |
|---|---|---|
| List Price $275,000 | Total Rooms 10 | List Date Jul 7th, 2021 |
| Cooperation Fee Unknown | Lot Size 0.44 Acres | Taxes $4,432 |
| MLS# 4870669 | Days on Market 1233 Days | Tax Year 2020 |
| Type House | Stories 1 | Road Frontage 150 |
| Bedrooms 3 | Style Split Level, Split Entry | Water Frontage |
| Full Bathrooms 1 | Finished 2,202 Sqft | Construction No, Existing |
| 3/4 Bathrooms 1 | Above Grade 1,296 Sqft | Seasonal No |
| Half Bathrooms 0 | Below Grade 906 Sqft | Year Built 1972 |
| 1/4 Bathrooms 0 | Garage Size 2 Car | County Washington |
| Interior FeaturesCeiling Fan, Laundry Hook-ups, Wood Stove Hook-up |
|---|
| Equipment & AppliancesMicrowave, Refrigerator, Dishwasher, Disposal, Range-Electric, Exhaust Hood |
| Kitchen 11'8" x 13'5", 1st Floor | Dining Room 11'8" x 13'5", 1st Floor | Living Room 17'4" x 14'5", 1st Floor |
|---|---|---|
| Primary Bedroom 13'5" x 13'6", 1st Floor | Bedroom 14'6" x 9'11", 1st Floor | Bedroom 10'11" x 9'11", 1st Floor |
| Family Room 15'2" x 12'10", Basement | Mudroom 16'11" x 12'6", Basement | Exercise Room 19' x 12'11", Basement |
| Bonus Room 13'5" x 12'6", Basement |
| ConstructionWood Frame |
|---|
| BasementInterior, Storage Space, Roughed In, Finished, Partially Finished, Full, Interior Stairs, Stairs - Interior, Storage Space, Interior Access, Exterior Access |
| Exterior FeaturesFence - Partial, Natural Shade, Other - See Remarks, Patio, Shed |
| Exterior Composition, Wood Siding | Disability Features |
|---|---|
| Foundation Concrete | House Color |
| Floors Carpet, Tile, Laminate, Hardwood, Tile | Building Certifications |
| Roof Standing Seam, Metal | HERS Index |
| DirectionsFrom Rte 2, E. Montpelier: 14s, 3.6 mi.; L on Plainfield Brook Rd, .25 mi.; R on Cassie St., 1.2 mi. to property. From Barre (62 and 302): Maple Ave., 400'; R on Summer St., .5 miles; Bear L to Elm St., 350'; R on Tremont St., .5 mi; L on Camp St., .2 mi.: L on Cassie St., .3 mi. to property. |
|---|
| Lot Description, Sloping, Level, Landscaped |
| Garage & Parking Attached, Direct Entry, 4 Parking Spaces, Driveway, Parking Spaces 4, Unpaved |
| Road Frontage 150 | Water Access |
|---|---|
| Suitable Use | Water Type |
| Driveway Crushed/Stone | Water Body |
| Flood Zone No | Zoning Hi-Density Residential |
| School District Barre Unified Union School District | Middle Barre Town Elem & Middle Sch |
|---|---|
| Elementary Barre Town Elem & Middle Sch | High Spaulding High School |
| Heat Fuel Oil | Excluded Washer, Dryer, Dehumidifier, and window AC units are NOT included in the sale. |
|---|---|
| Heating/Cool None, Hot Water, Baseboard | Negotiable |
| Sewer Public | Parcel Access ROW |
| Water Public | ROW for Other Parcel |
| Water Heater Owned, Oil | Financing |
| Cable Co | Documents Property Disclosure, Deed, Tax Map |
| Electric 100 Amp, Circuit Breaker(s) | Tax ID 039-012-10537 |

† The remarks published on this webpage originate from Listed By Alexander Aldrich of Coldwell Banker Classic Properties via the PrimeMLS IDX Program and do not represent the views and opinions of Coldwell Banker Hickok & Boardman. Coldwell Banker Hickok & Boardman cannot be held responsible for possible violations of copyright resulting from the posting of any data from the PrimeMLS IDX Program.

 Back to Search Results
Back to Search Results










