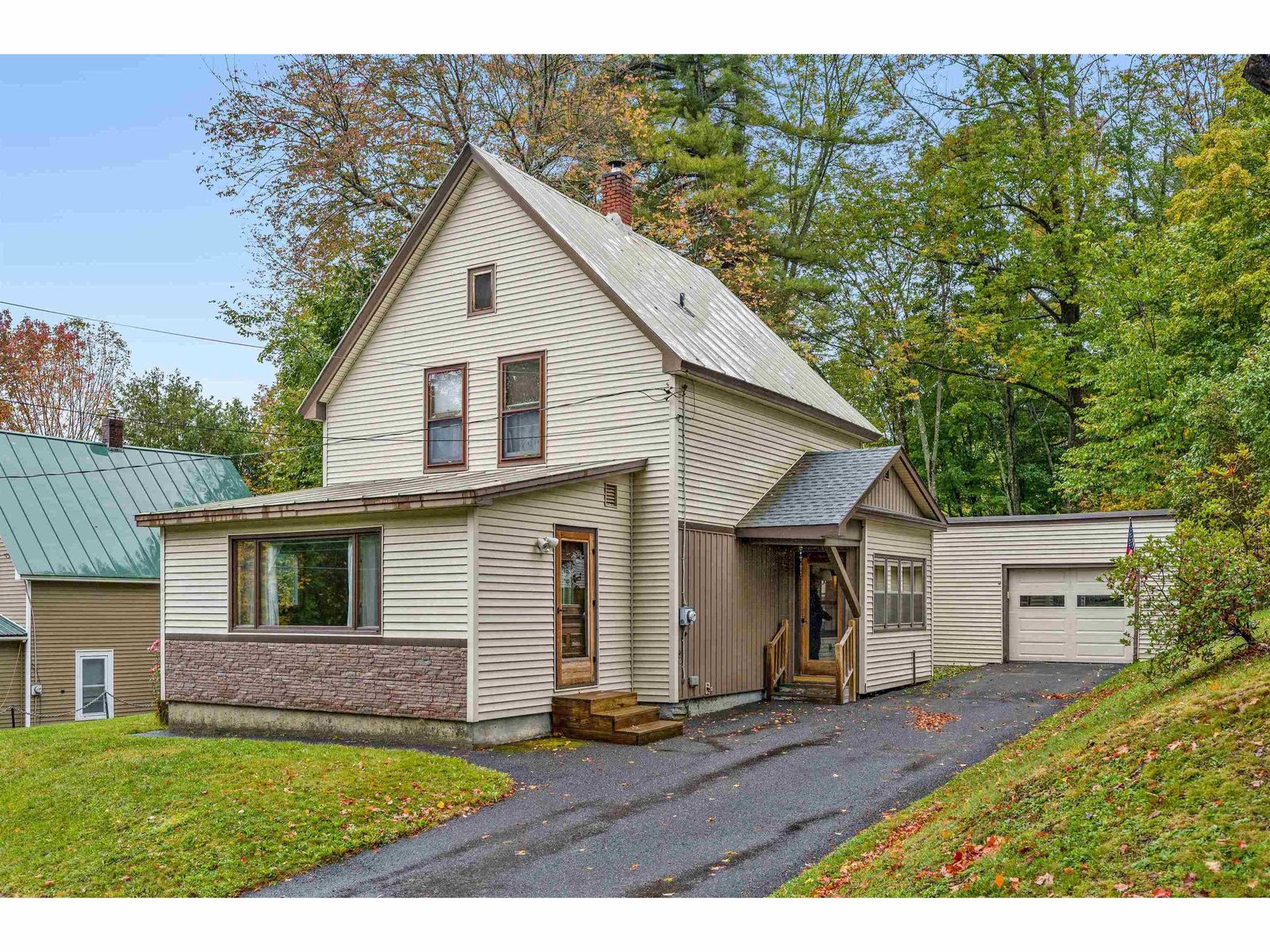Sold Status
$195,000 Sold Price
House Type
3 Beds
2 Baths
1,728 Sqft
Sold By BCK Real Estate
Similar Properties for Sale
Request a Showing or More Info

Call: 802-863-1500
Mortgage Provider
Mortgage Calculator
$
$ Taxes
$ Principal & Interest
$
This calculation is based on a rough estimate. Every person's situation is different. Be sure to consult with a mortgage advisor on your specific needs.
Washington County
Gorgeous three bedroom, two bath, modular one-level home, with huge attic, beautiful fully-applianced kitchen, kitchen island with overhead pendant lights, and especially lovely master BR and Bath. Lot is both open and treed. Over-sized garage (30 X 30) with full second floor, electricity & heat, (and water/sewer pipes but not connected to service). Land has room for a small animal or two, like goats. Seller's storage pod (in front of house) will be removed by Seller prior to sale/closing. †
Property Location
Property Details
| Sold Price $195,000 | Sold Date Apr 13th, 2017 | |
|---|---|---|
| List Price $229,900 | Total Rooms 7 | List Date Aug 6th, 2016 |
| Cooperation Fee Unknown | Lot Size 1.52 Acres | Taxes $5,686 |
| MLS# 4508992 | Days on Market 3029 Days | Tax Year 2016 |
| Type House | Stories 1 | Road Frontage 178 |
| Bedrooms 3 | Style Ranch | Water Frontage |
| Full Bathrooms 2 | Finished 1,728 Sqft | Construction Yes, Existing |
| 3/4 Bathrooms 0 | Above Grade 1,728 Sqft | Seasonal No |
| Half Bathrooms 0 | Below Grade 0 Sqft | Year Built 2011 |
| 1/4 Bathrooms 0 | Garage Size 2 Car | County Washington |
| Interior FeaturesWalk-in Closet, Primary BR with BA, Fireplace-Gas, Whirlpool Tub, Ceiling Fan, Island, Blinds, 1st Floor Laundry, , DSL, Satellite Internet |
|---|
| Equipment & AppliancesDryer, Exhaust Hood, Refrigerator, Wall Oven, Washer, Disposal, Dishwasher, Cook Top-Electric, Microwave, CO Detector, Smoke Detector, Kitchen Island, Window Treatment, House Unit |
| Kitchen 13.6 x 12, 1st Floor | Dining Room 12.5 x 10.3, 1st Floor | Living Room 18 x 12.5, 1st Floor |
|---|---|---|
| Mudroom 10.10 x 10.7, 1st Floor | Utility Room 10.10 x 10.7, 1st Floor | Primary Bedroom 16.6 x 12.5, 1st Floor |
| Bedroom 12.6 x 10.6, 1st Floor | Bedroom 12.6 x 7.4, 1st Floor | Bath - Full 1st Floor |
| Bath - Full 1st Floor |
| ConstructionModular Prefab, Stick Built Offsite |
|---|
| Basement, None |
| Exterior FeaturesUnderground Utilities |
| Exterior Vinyl | Disability Features Bathrm w/step-in Shower, One-Level Home, 1st Floor Full Bathrm, Bathrm w/tub, Access. Laundry No Steps |
|---|---|
| Foundation Concrete | House Color Mocha |
| Floors Manufactured, Carpet | Building Certifications |
| Roof Shingle-Asphalt | HERS Index |
| DirectionsIn East Barre, from Roundabout at intersec Vt Rt 110 & US Rt 302, take 110 toward Washington. Private road entry is on right, first (gravel) street after white Church on 110. House is first on right. Note large garage. |
|---|
| Lot DescriptionYes, Level, Rural Setting |
| Garage & Parking Detached, Auto Open, Storage Above, Heated, 5 Parking Spaces |
| Road Frontage 178 | Water Access |
|---|---|
| Suitable Use | Water Type |
| Driveway Gravel | Water Body |
| Flood Zone No | Zoning Hi Des Res |
| School District Barre Town School District | Middle Barre Town Elem & Middle Sch |
|---|---|
| Elementary Barre Town Elem & Middle Sch | High Spaulding High School |
| Heat Fuel Gas-LP/Bottle | Excluded Seller will remove wall fireplace in Master Bedroom. |
|---|---|
| Heating/Cool None, Hot Air | Negotiable Window Treatments |
| Sewer Public | Parcel Access ROW Yes |
| Water Public | ROW for Other Parcel Yes |
| Water Heater Gas-Lp/Bottle | Financing , All Financing Options |
| Cable Co | Documents Other, Property Disclosure, Deed, ROW (Right-Of-Way), Survey, Plot Plan, Survey |
| Electric Circuit Breaker(s) | Tax ID 039-012-12365 |

† The remarks published on this webpage originate from Listed By of via the PrimeMLS IDX Program and do not represent the views and opinions of Coldwell Banker Hickok & Boardman. Coldwell Banker Hickok & Boardman cannot be held responsible for possible violations of copyright resulting from the posting of any data from the PrimeMLS IDX Program.

 Back to Search Results
Back to Search Results










