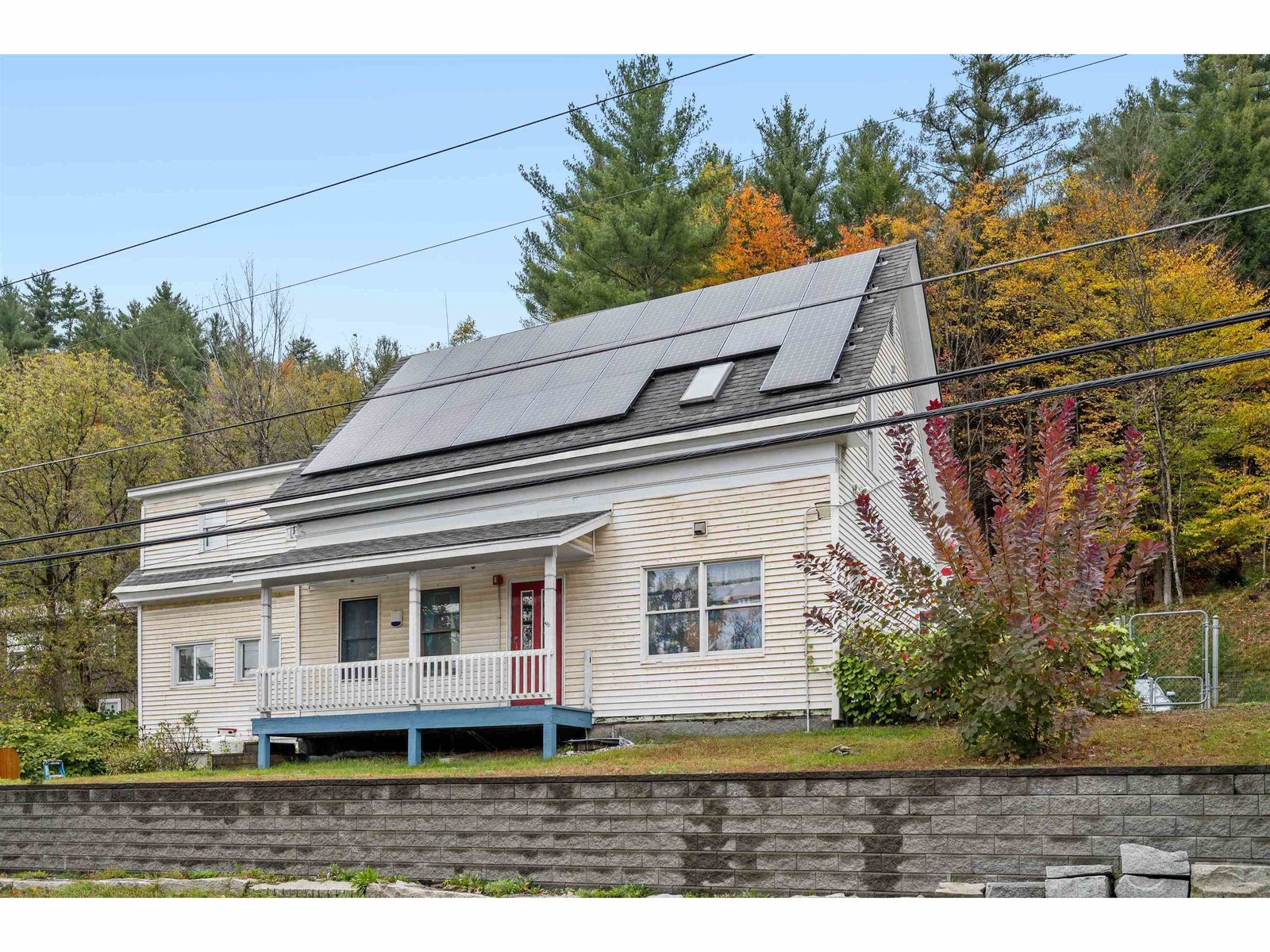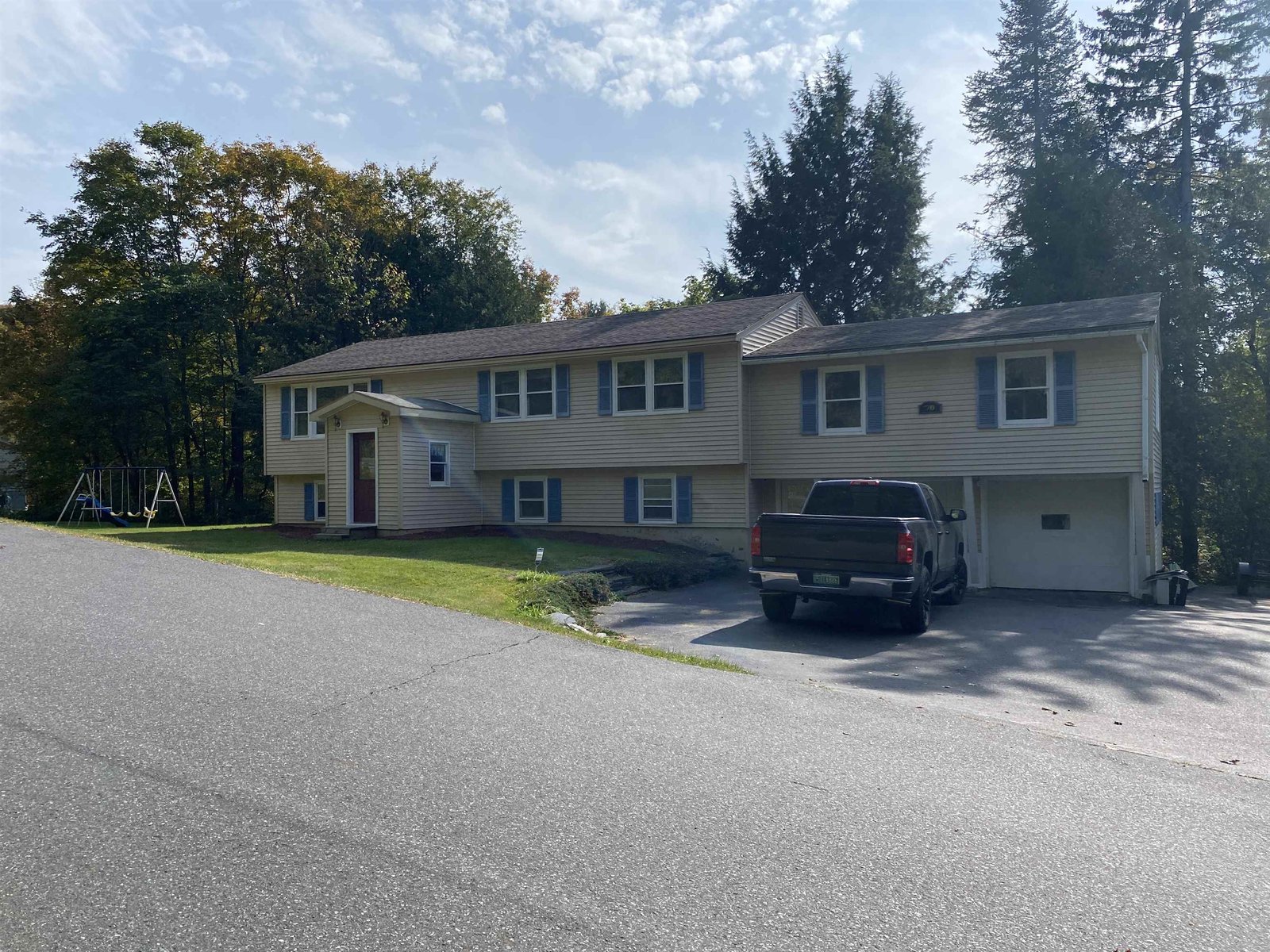Sold Status
$345,000 Sold Price
House Type
3 Beds
3 Baths
3,300 Sqft
Sold By BHHS Vermont Realty Group/Montpelier
Similar Properties for Sale
Request a Showing or More Info

Call: 802-863-1500
Mortgage Provider
Mortgage Calculator
$
$ Taxes
$ Principal & Interest
$
This calculation is based on a rough estimate. Every person's situation is different. Be sure to consult with a mortgage advisor on your specific needs.
Washington County
Fabulous executive ranch in Barre. This home has so much to offer! Main level offers Kitchen with breakfast nook, gas range, pantry and see through to living and beyond to deck, separate formal dining, large living room with first propane fireplace and french doors to large deck. Master bedroom with full bath and whirlpool tub, separate shower and toilet areas, two more bedrooms and another full bath. Utility area with washer & dryer and direct entry to the three car garage. There is also a wonderful sun-room which also has a separate entrance to the deck! Mixed hardwood and tile flooring. Downstairs offers an almost fully finished basement with plenty of storage, large family room with a second propane fireplace, game area, half bath and workshop! This home is nicely situated on 2.28 acres which has been lovingly landscaped with beautiful flowers in established beds along with mature trees throughout. They have even paved the driveway. If you aren't feeling like sitting on the deck and taking in the sun there is a covered front porch to enjoy the shade in a nice rocking chair. This home is truly move in ready. Come take a look. †
Property Location
Property Details
| Sold Price $345,000 | Sold Date Sep 11th, 2019 | |
|---|---|---|
| List Price $349,900 | Total Rooms 10 | List Date Jul 16th, 2019 |
| Cooperation Fee Unknown | Lot Size 2.28 Acres | Taxes $5,416 |
| MLS# 4765049 | Days on Market 1955 Days | Tax Year 2018 |
| Type House | Stories 1 | Road Frontage 300 |
| Bedrooms 3 | Style Ranch | Water Frontage |
| Full Bathrooms 2 | Finished 3,300 Sqft | Construction No, Existing |
| 3/4 Bathrooms 0 | Above Grade 1,800 Sqft | Seasonal No |
| Half Bathrooms 1 | Below Grade 1,500 Sqft | Year Built 1994 |
| 1/4 Bathrooms 0 | Garage Size 3 Car | County Washington |
| Interior FeaturesCeiling Fan, Dining Area, Fireplace - Gas, Fireplaces - 2, Primary BR w/ BA, Natural Light, Whirlpool Tub, Laundry - 1st Floor |
|---|
| Equipment & AppliancesRefrigerator, Other, Dishwasher, Washer, Microwave, Dryer, Exhaust Hood, Stove - Gas, Central Vacuum, CO Detector, Smoke Detector |
| Kitchen 11x15, 1st Floor | Dining Room 10x10, 1st Floor | Living Room 22x17, 1st Floor |
|---|---|---|
| Primary Bedroom 12x16, 1st Floor | Bedroom 10x11, 1st Floor | Bedroom 15x11, 1st Floor |
| Other 16x7, 1st Floor | Bath - Full 1st Floor | Bath - Full 1st Floor |
| Bath - 1/2 Basement | Family Room Basement | Other Basement |
| Workshop Basement |
| ConstructionWood Frame |
|---|
| BasementInterior, Partially Finished, Storage Space, Concrete, Interior Stairs, Full, Interior Access |
| Exterior FeaturesDeck, Garden Space, Porch - Covered |
| Exterior Vinyl Siding | Disability Features |
|---|---|
| Foundation Concrete | House Color Gray |
| Floors Tile, Wood | Building Certifications |
| Roof Metal | HERS Index |
| DirectionsRoute 63 to Miller Road on right, Birchwood Park Drive on left to Miller Wood Drive on right. Property on Right. See sign. |
|---|
| Lot DescriptionNo, Sloping, Landscaped, Country Setting, Sloping |
| Garage & Parking Attached, Auto Open, Direct Entry, Driveway |
| Road Frontage 300 | Water Access |
|---|---|
| Suitable Use | Water Type |
| Driveway Paved | Water Body |
| Flood Zone No | Zoning Res |
| School District NA | Middle |
|---|---|
| Elementary | High |
| Heat Fuel Oil | Excluded |
|---|---|
| Heating/Cool None, Baseboard | Negotiable |
| Sewer Septic, Shared, Concrete, Leach Field - Off-Site, Shared, Septic | Parcel Access ROW |
| Water Private, Drilled Well, Private | ROW for Other Parcel |
| Water Heater Oil, Off Boiler | Financing |
| Cable Co Spectrum | Documents |
| Electric Circuit Breaker(s) | Tax ID 039-012-12 |

† The remarks published on this webpage originate from Listed By Russell Ingalls of RE/MAX All Seasons Realty - Lyndonville via the PrimeMLS IDX Program and do not represent the views and opinions of Coldwell Banker Hickok & Boardman. Coldwell Banker Hickok & Boardman cannot be held responsible for possible violations of copyright resulting from the posting of any data from the PrimeMLS IDX Program.

 Back to Search Results
Back to Search Results










