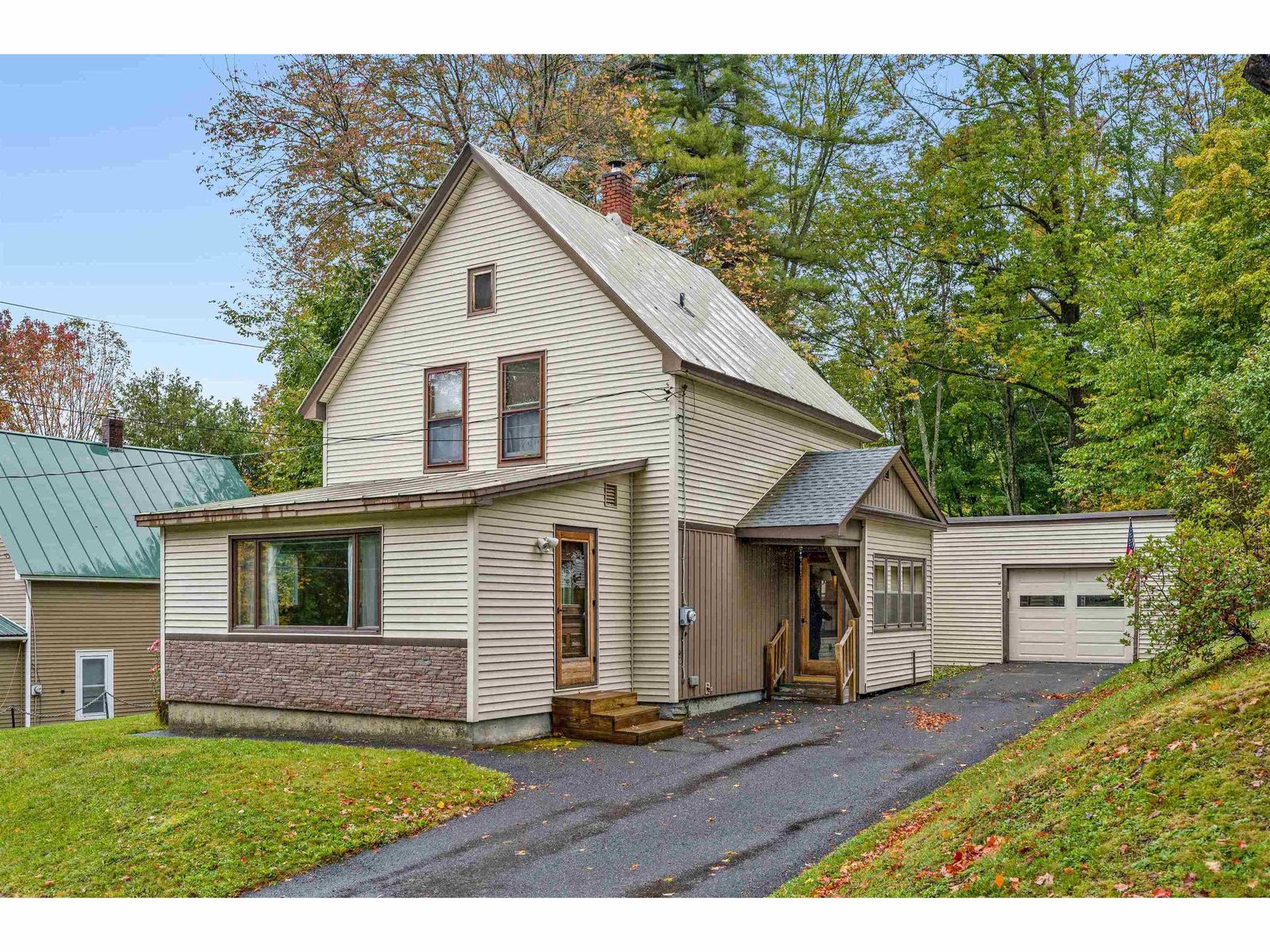Sold Status
$225,500 Sold Price
House Type
3 Beds
2 Baths
1,728 Sqft
Sold By BHHS Vermont Realty Group/Waterbury
Similar Properties for Sale
Request a Showing or More Info

Call: 802-863-1500
Mortgage Provider
Mortgage Calculator
$
$ Taxes
$ Principal & Interest
$
This calculation is based on a rough estimate. Every person's situation is different. Be sure to consult with a mortgage advisor on your specific needs.
Washington County
Conveniently located in a friendly Cassie St. neighborhood, this cozy, comfortable, low-maintenance home has many wonderful features! Sunny and open eat-in kitchen, darling family room, two first floor bedrooms and full bath. The basement floor enjoys plenty of natural light and provides more sleeping space plus a lovely full bathroom and den. Walk into the mudroom and laundry directly from the garage or come in through the sweet glass tulip front door. The back deck and yard are an oasis of summer serenity with a beautiful perennial garden, lots of sun and privacy. Brand new, efficient heat pump system doubles as air conditioner and the garage offers a bonus workshop/studio space. This home has been loved and cared for by the same family for over 30 years and is ready for a new chapter! †
Property Location
Property Details
| Sold Price $225,500 | Sold Date Dec 5th, 2019 | |
|---|---|---|
| List Price $225,000 | Total Rooms 7 | List Date Sep 10th, 2019 |
| Cooperation Fee Unknown | Lot Size 0.28 Acres | Taxes $3,077 |
| MLS# 4775620 | Days on Market 1899 Days | Tax Year 2019 |
| Type House | Stories 1 | Road Frontage 100 |
| Bedrooms 3 | Style Raised Ranch | Water Frontage |
| Full Bathrooms 2 | Finished 1,728 Sqft | Construction No, Existing |
| 3/4 Bathrooms 0 | Above Grade 1,728 Sqft | Seasonal No |
| Half Bathrooms 0 | Below Grade 0 Sqft | Year Built 1981 |
| 1/4 Bathrooms 0 | Garage Size 2 Car | County Washington |
| Interior FeaturesKitchen/Dining, Kitchen/Family, Natural Light, Laundry - Basement |
|---|
| Equipment & AppliancesRefrigerator, Range-Gas, Disposal, Exhaust Hood, Refrigerator |
| Kitchen/Dining 1st Floor | Family Room 1st Floor | Bedroom 1st Floor |
|---|---|---|
| Bedroom 1st Floor | Bath - Full 1st Floor | Den Basement |
| Bath - Full Basement | Bedroom Basement | Bonus Room Basement |
| ConstructionWood Frame |
|---|
| BasementWalkout, Climate Controlled, Interior Stairs, Daylight, Full, Finished, Stairs - Interior, Exterior Access |
| Exterior FeaturesDeck, Garden Space, Natural Shade |
| Exterior Vinyl Siding | Disability Features |
|---|---|
| Foundation Poured Concrete | House Color Gray |
| Floors Manufactured, Laminate, Ceramic Tile | Building Certifications |
| Roof Standing Seam | HERS Index |
| DirectionsHeading south on 302 from Barre City, take left onto Camp St and bear left onto Cassie when road forks. House in on left. |
|---|
| Lot DescriptionNo, Level, Landscaped, Major Road Frontage |
| Garage & Parking Attached, Auto Open, Direct Entry, Storage Above, 6+ Parking Spaces |
| Road Frontage 100 | Water Access |
|---|---|
| Suitable Use | Water Type |
| Driveway Paved | Water Body |
| Flood Zone No | Zoning Res-high density |
| School District Barre Town School District | Middle Barre Town Elem & Middle Sch |
|---|---|
| Elementary Barre Town Elem & Middle Sch | High Spaulding High School |
| Heat Fuel Electric | Excluded |
|---|---|
| Heating/Cool Other, Heat Pump | Negotiable |
| Sewer Public | Parcel Access ROW No |
| Water Public | ROW for Other Parcel |
| Water Heater Electric, Tank | Financing |
| Cable Co | Documents |
| Electric 200 Amp | Tax ID 039-012-11255 |

† The remarks published on this webpage originate from Listed By Angie Coyne of New England Landmark Realty LTD via the PrimeMLS IDX Program and do not represent the views and opinions of Coldwell Banker Hickok & Boardman. Coldwell Banker Hickok & Boardman cannot be held responsible for possible violations of copyright resulting from the posting of any data from the PrimeMLS IDX Program.

 Back to Search Results
Back to Search Results










