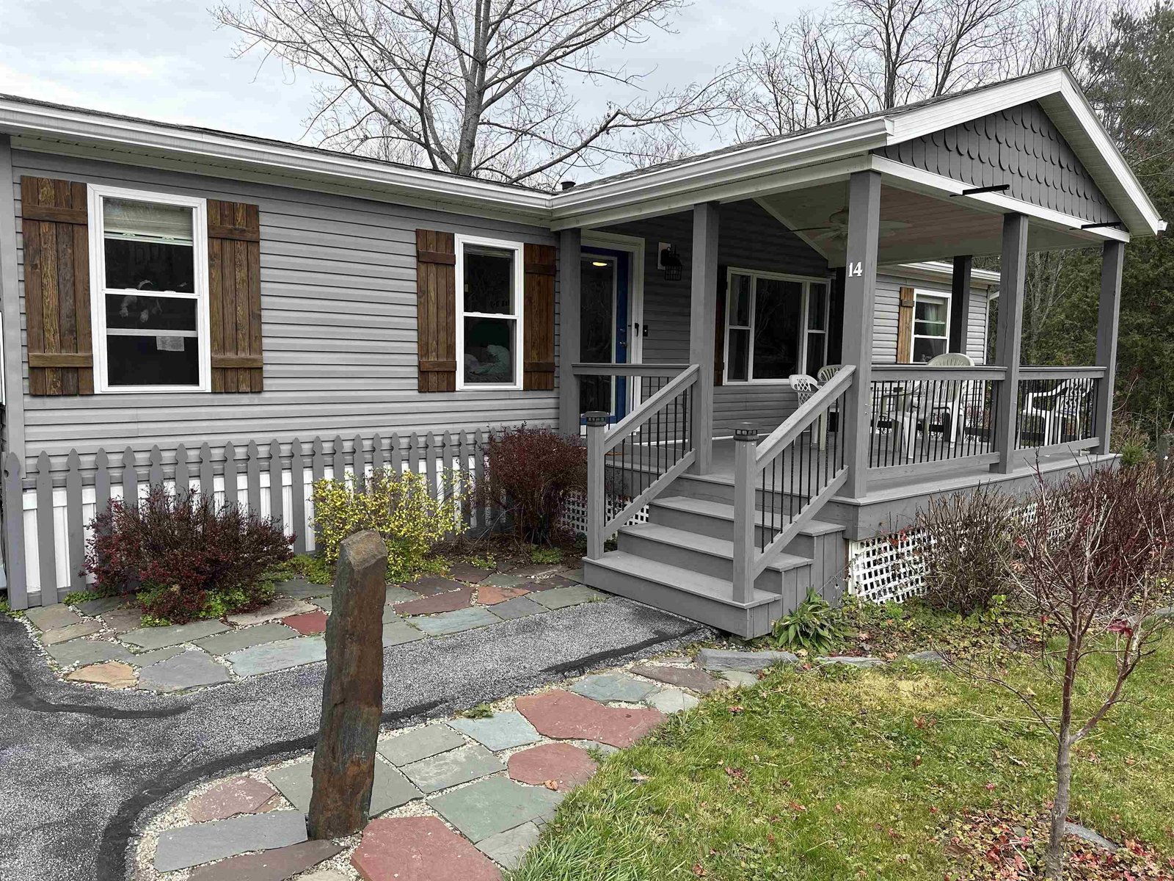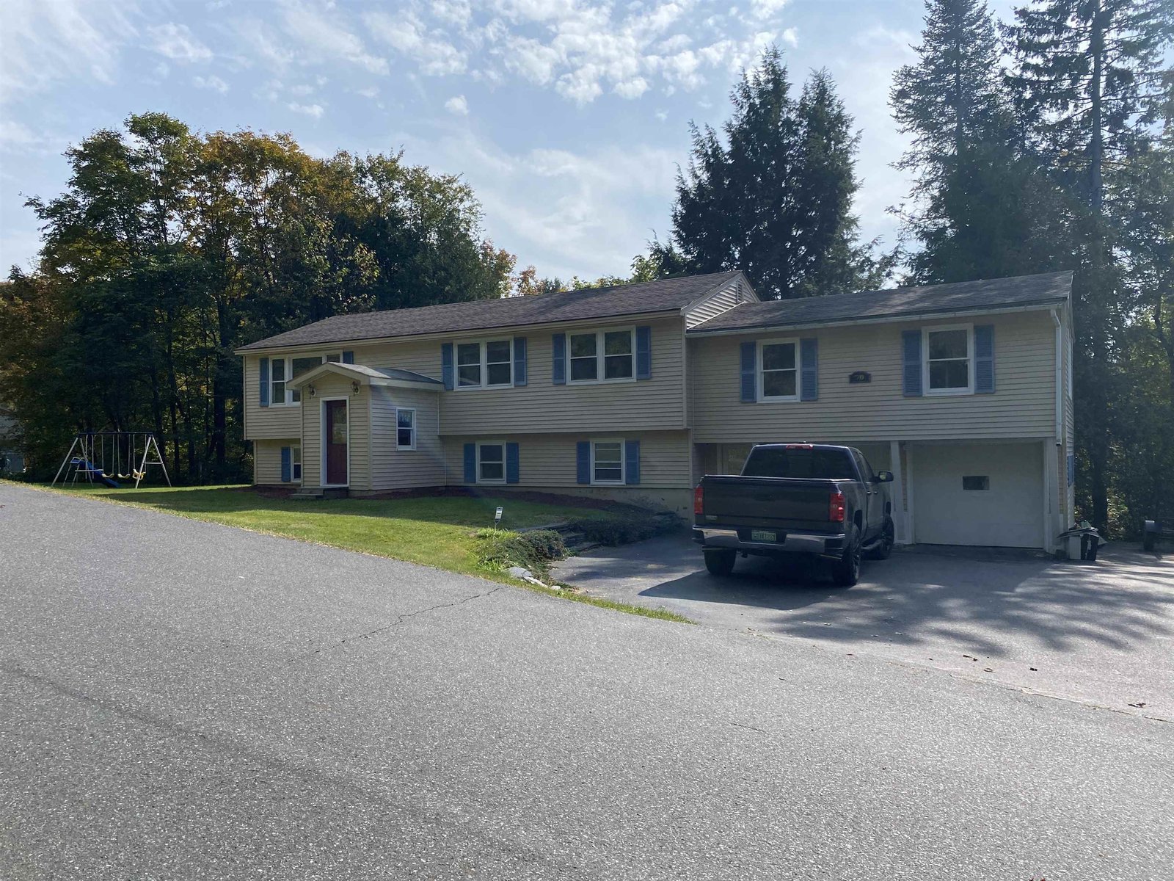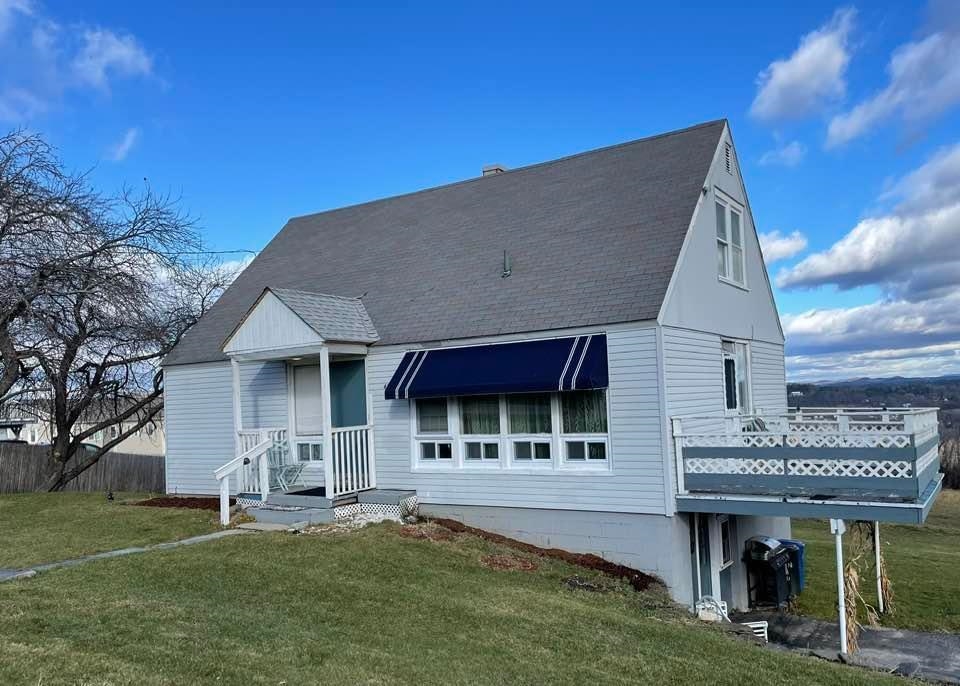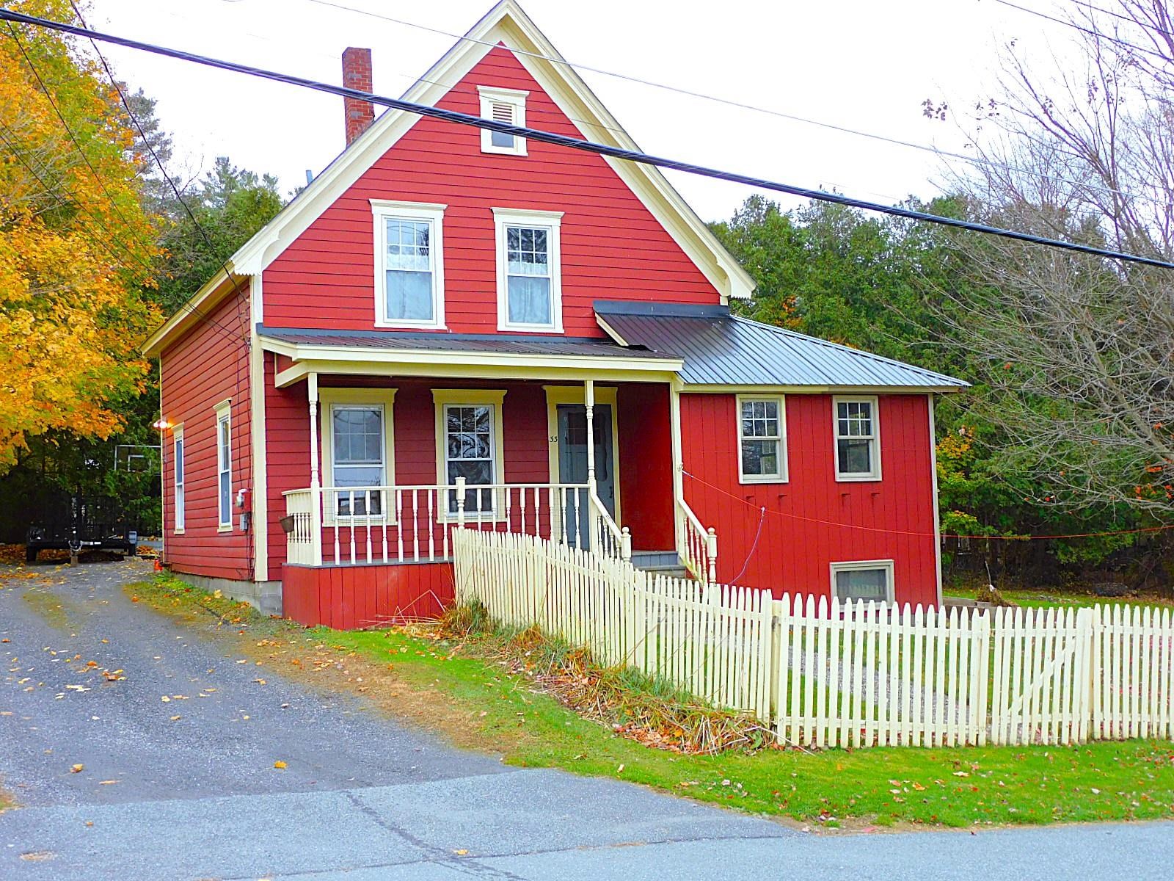73 Miller Road Extension Barre Town, Vermont 05641 MLS# 4948914
 Back to Search Results
Next Property
Back to Search Results
Next Property
Sold Status
$370,001 Sold Price
House Type
4 Beds
2 Baths
2,044 Sqft
Sold By EXP Realty
Similar Properties for Sale
Request a Showing or More Info

Call: 802-863-1500
Mortgage Provider
Mortgage Calculator
$
$ Taxes
$ Principal & Interest
$
This calculation is based on a rough estimate. Every person's situation is different. Be sure to consult with a mortgage advisor on your specific needs.
Washington County
Just a quick 2 mile ride from I-89 exit 6, you could be home to enjoy the peace, privacy, and views offered by this beautiful property. Sitting on 1.32+/– acres this 4 bed 2 bath home has plenty of space to garden, entertain inside and out, and much more. The spacious living room is open to the kitchen, dining area, and back deck. Downstairs offers a huge rec room with a pellet stove and generous mudroom upon entry. All windows were replaced with low-E efficient glass in 2021. Outside there is a 2 car garage, lots of lawn and even a playhouse or shed that could be used as a chicken coop. Showings begin with the open house on Friday April 21st from 5-730pm. †
Property Location
Property Details
| Sold Price $370,001 | Sold Date Jun 8th, 2023 | |
|---|---|---|
| List Price $350,000 | Total Rooms 9 | List Date Apr 17th, 2023 |
| Cooperation Fee Unknown | Lot Size 1.32 Acres | Taxes $4,647 |
| MLS# 4948914 | Days on Market 597 Days | Tax Year 2022 |
| Type House | Stories 2 | Road Frontage |
| Bedrooms 4 | Style Raised Ranch | Water Frontage |
| Full Bathrooms 1 | Finished 2,044 Sqft | Construction No, Existing |
| 3/4 Bathrooms 1 | Above Grade 2,044 Sqft | Seasonal No |
| Half Bathrooms 0 | Below Grade 0 Sqft | Year Built 1963 |
| 1/4 Bathrooms 0 | Garage Size 2 Car | County Washington |
| Interior FeaturesFireplace - Wood, Natural Light, Security, Laundry - Basement |
|---|
| Equipment & AppliancesRefrigerator, Microwave, Dishwasher, Washer, Dryer, Stove - Electric, Security System, Pellet Stove |
| Mudroom 10'6 x 8'9, 1st Floor | Bedroom 15'4 x 10'10, 1st Floor | Rec Room 22' x 15', 1st Floor |
|---|---|---|
| Bath - 3/4 11'5 x 8'7, 1st Floor | Living Room 15'8 x 15', 2nd Floor | Kitchen/Dining 24'6 x 9'3, 2nd Floor |
| Bath - Full 10' x 7', 2nd Floor | Primary Bedroom 13' x 10', 2nd Floor | Bedroom 13'6 x 10', 2nd Floor |
| Bedroom 10' x 9'9, 2nd Floor |
| ConstructionWood Frame |
|---|
| BasementWalkout, Full, Finished |
| Exterior FeaturesGarden Space, Natural Shade, Windows - Low E |
| Exterior Vinyl | Disability Features |
|---|---|
| Foundation Concrete | House Color green |
| Floors Tile, Vinyl Plank, Wood | Building Certifications |
| Roof Shingle | HERS Index |
| Directions |
|---|
| Lot Description, Landscaped, Level, Country Setting, Mountain View, Corner, Open, Rural Setting, Near Shopping, Neighborhood, Rural |
| Garage & Parking Detached, , Parking Spaces 5 - 10 |
| Road Frontage | Water Access |
|---|---|
| Suitable Use | Water Type |
| Driveway Paved | Water Body |
| Flood Zone No | Zoning Res medium density |
| School District Barre Town School District | Middle Barre Town Elem & Middle Sch |
|---|---|
| Elementary Barre Town Elem & Middle Sch | High Spaulding High School |
| Heat Fuel Pellet, Wood Pellets | Excluded |
|---|---|
| Heating/Cool None, Stove-Pellet, Multi Zone, Hot Water, Baseboard | Negotiable |
| Sewer 1000 Gallon, Leach Field - Conventionl, Septic Design Available | Parcel Access ROW |
| Water Drilled Well | ROW for Other Parcel |
| Water Heater Off Boiler | Financing |
| Cable Co | Documents |
| Electric 100 Amp | Tax ID 039-012-10754 |

† The remarks published on this webpage originate from Listed By Brandon Fowler of KW Vermont via the PrimeMLS IDX Program and do not represent the views and opinions of Coldwell Banker Hickok & Boardman. Coldwell Banker Hickok & Boardman cannot be held responsible for possible violations of copyright resulting from the posting of any data from the PrimeMLS IDX Program.












