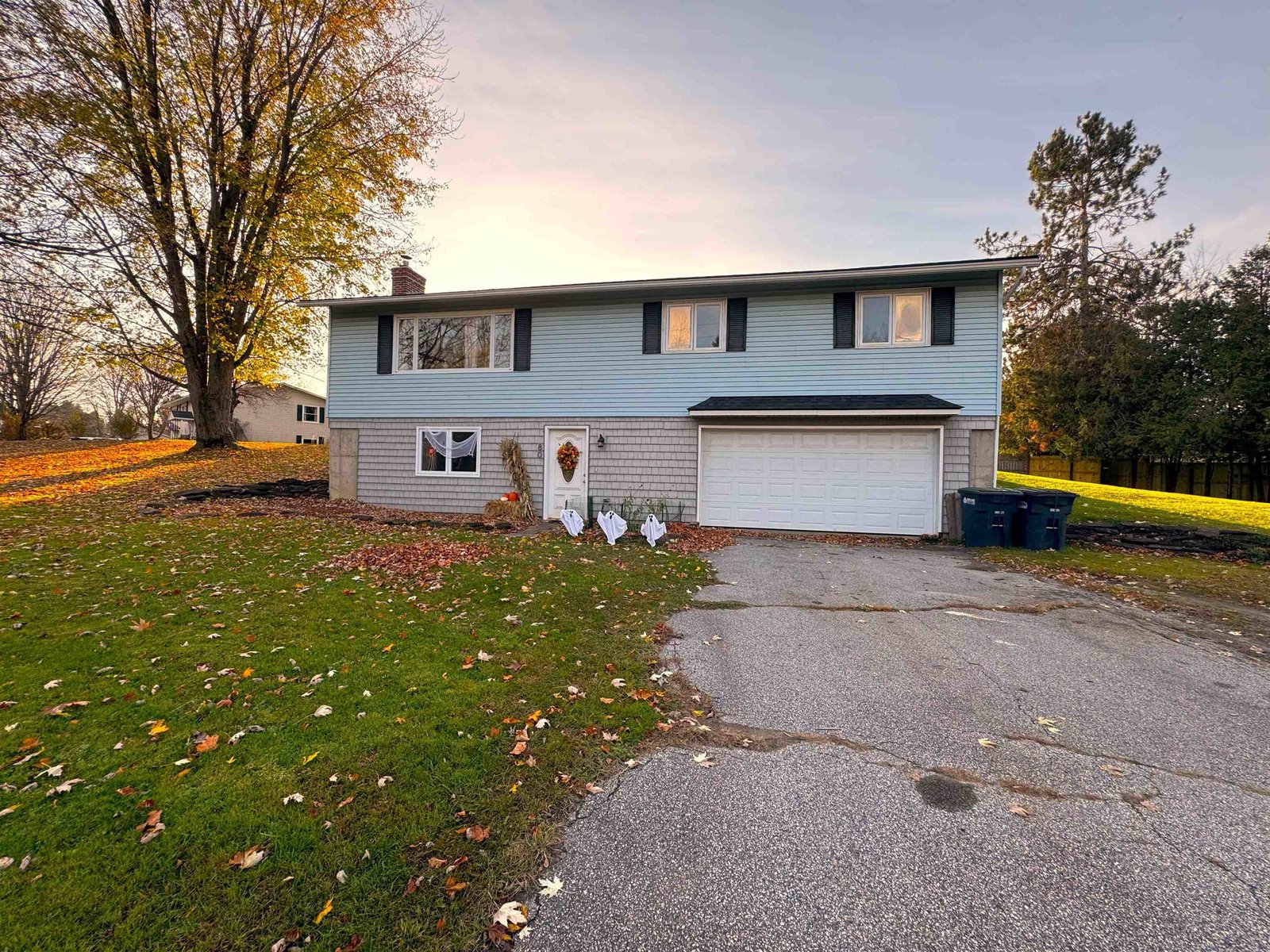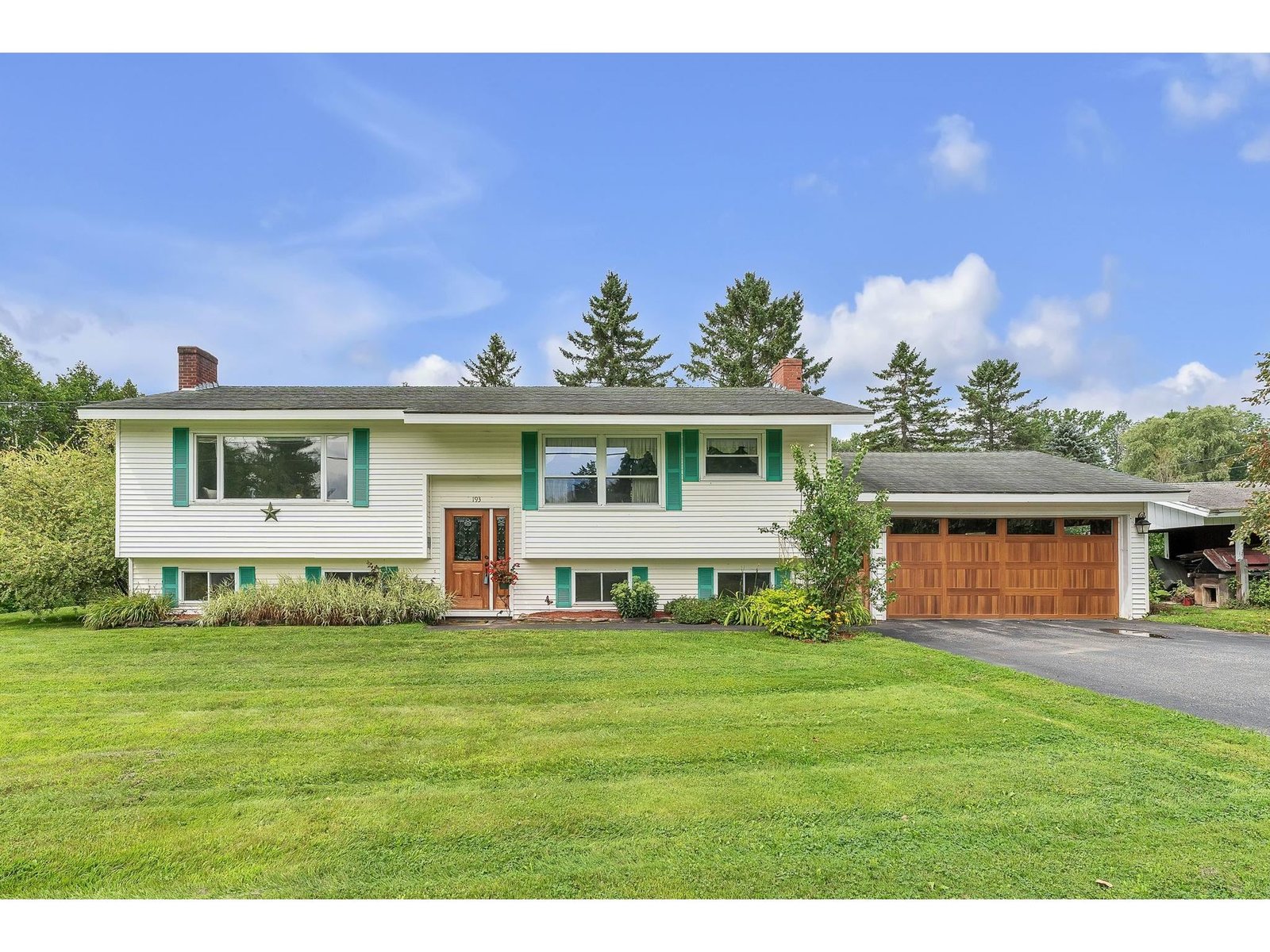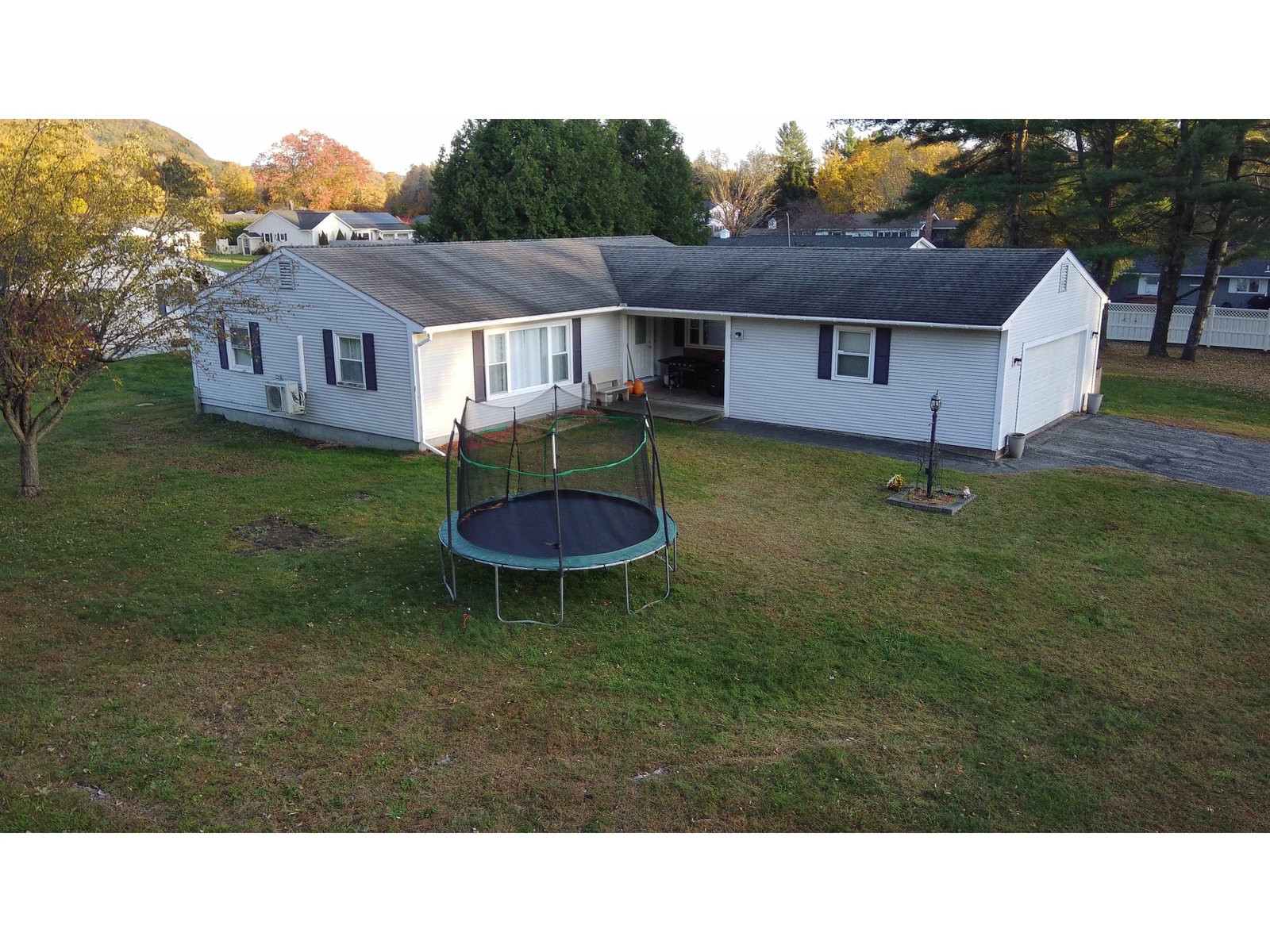Sold Status
$350,000 Sold Price
House Type
3 Beds
3 Baths
2,524 Sqft
Sold By Vermont Real Estate Company
Similar Properties for Sale
Request a Showing or More Info

Call: 802-863-1500
Mortgage Provider
Mortgage Calculator
$
$ Taxes
$ Principal & Interest
$
This calculation is based on a rough estimate. Every person's situation is different. Be sure to consult with a mortgage advisor on your specific needs.
Washington County
One of the most desired views in New England comes with this beautiful Certified 5-Star Energy Rated three bedroom, three bathroom home on 10.8 +/- private acres. The protected pastoral view is capped off with by Camels Hump and westerly sunsets. A brook runs through the property. Underground utilities. This is a one owner custom built home that is perfectly set up for entertaining with paved parking area, a formal dining room, den, and 1st floor half bathroom. The kitchen and living room open on to a large deck with access to the back yard that includes a garden space and horse shoe pit. The view could also be enjoyed while sitting in the living room by the gas fireplace. If a cross breeze isn't cool enough on a warm summer day, an efficient electric heat pump provides air conditioning. 200 amp electric entrance. High speed internet and TV are available through Charter Cable. Convenient central vac hook ups throughout the house. The basement is mostly finished and includes a rec room, workshop with utility sink, office area, and walk up stairs to the exterior. The house has been well maintained with an updated master bathroom in the master suite, new roof, seamless gutters, and newer windows. Hardwood and tiles floors throughout with carpeted floors in the basement. Attached garage is heated and has a utility sink. Power and water hook ups are available for a camper in the side yard near the storage shed. This move in ready home is waiting for you. †
Property Location
Property Details
| Sold Price $350,000 | Sold Date Dec 20th, 2019 | |
|---|---|---|
| List Price $359,900 | Total Rooms 11 | List Date Jun 6th, 2019 |
| Cooperation Fee Unknown | Lot Size 10.8 Acres | Taxes $6,732 |
| MLS# 4756855 | Days on Market 1995 Days | Tax Year 2020 |
| Type House | Stories 2 | Road Frontage |
| Bedrooms 3 | Style Contemporary, Colonial, Cape | Water Frontage |
| Full Bathrooms 2 | Finished 2,524 Sqft | Construction No, Existing |
| 3/4 Bathrooms 0 | Above Grade 1,944 Sqft | Seasonal No |
| Half Bathrooms 1 | Below Grade 580 Sqft | Year Built 2003 |
| 1/4 Bathrooms 0 | Garage Size 2 Car | County Washington |
| Interior FeaturesBlinds, Cathedral Ceiling, Ceiling Fan, Dining Area, Fireplace - Gas, Primary BR w/ BA, Laundry - 1st Floor |
|---|
| Equipment & AppliancesRange-Gas, Microwave, Dishwasher, Dryer, Refrigerator-Energy Star, Washer - Energy Star, Wall AC Units, Central Vacuum |
| Kitchen 9'10" x 9'5", 1st Floor | Breakfast Nook 9'6" x 9', 1st Floor | Living Room 16'11" x 13'11", 1st Floor |
|---|---|---|
| Dining Room 11'4" x 10'8", 1st Floor | Den 12'9" x 11'6", 1st Floor | Bath - 1/2 5' x 4'8", 1st Floor |
| Primary Bedroom 16'4 x 1511", 2nd Floor | Bath - Full 2nd Floor | Bedroom 10'6" x 9'10" + bonus storage, 2nd Floor |
| Bedroom 12'2" x 11'2", 2nd Floor | Bath - Full 8'3" x 5', 2nd Floor | Rec Room 15'7" x 8'9" + 11'6" x 24'6", Basement |
| Workshop 20'2" x 9'6", Basement | Laundry Room 7' x 5'3", 1st Floor |
| ConstructionWood Frame |
|---|
| BasementInterior, Bulkhead, Concrete, Daylight, Storage Space, Partially Finished, Full, Interior Stairs, Storage Space, Interior Access, Exterior Access |
| Exterior FeaturesDeck, Outbuilding, Porch - Covered, Windows - Energy Star |
| Exterior Vinyl Siding | Disability Features Paved Parking, 1st Floor Laundry |
|---|---|
| Foundation Concrete | House Color White |
| Floors Vinyl, Carpet, Tile, Hardwood | Building Certifications |
| Roof Shingle-Architectural | HERS Index |
| DirectionsFrom Hill Street, turn on Windywood to the four way stop. Turn left on Sunset Road. Shared driveway is the first on the left after the red barn. First house on the right. |
|---|
| Lot DescriptionYes, Level, Wooded, Mountain View, Landscaped, View, Pasture, Fields, Country Setting, Deed Restricted, Rural Setting |
| Garage & Parking Attached, Auto Open, Heated |
| Road Frontage | Water Access Owned |
|---|---|
| Suitable UseLand:Pasture, Residential | Water Type Brook/Stream |
| Driveway ROW, Paved, Gravel | Water Body Brook |
| Flood Zone No | Zoning Residential |
| School District Barre Town School District | Middle Barre Town Elem & Middle Sch |
|---|---|
| Elementary Barre Town Elem & Middle Sch | High Spaulding High School |
| Heat Fuel Gas-LP/Bottle | Excluded Fridge and Freezer in basement |
|---|---|
| Heating/Cool Hot Air, Baseboard | Negotiable |
| Sewer Septic, Private, Concrete | Parcel Access ROW Yes |
| Water Drilled Well | ROW for Other Parcel |
| Water Heater Gas-Lp/Bottle | Financing |
| Cable Co Charter Communications | Documents ROW (Right-Of-Way), Survey, Property Disclosure, Deed, Plot Plan, Survey |
| Electric Circuit Breaker(s), 200 Amp | Tax ID 039-012-13013 |

† The remarks published on this webpage originate from Listed By Martha Lange of BHHS Vermont Realty Group/Montpelier via the PrimeMLS IDX Program and do not represent the views and opinions of Coldwell Banker Hickok & Boardman. Coldwell Banker Hickok & Boardman cannot be held responsible for possible violations of copyright resulting from the posting of any data from the PrimeMLS IDX Program.

 Back to Search Results
Back to Search Results










