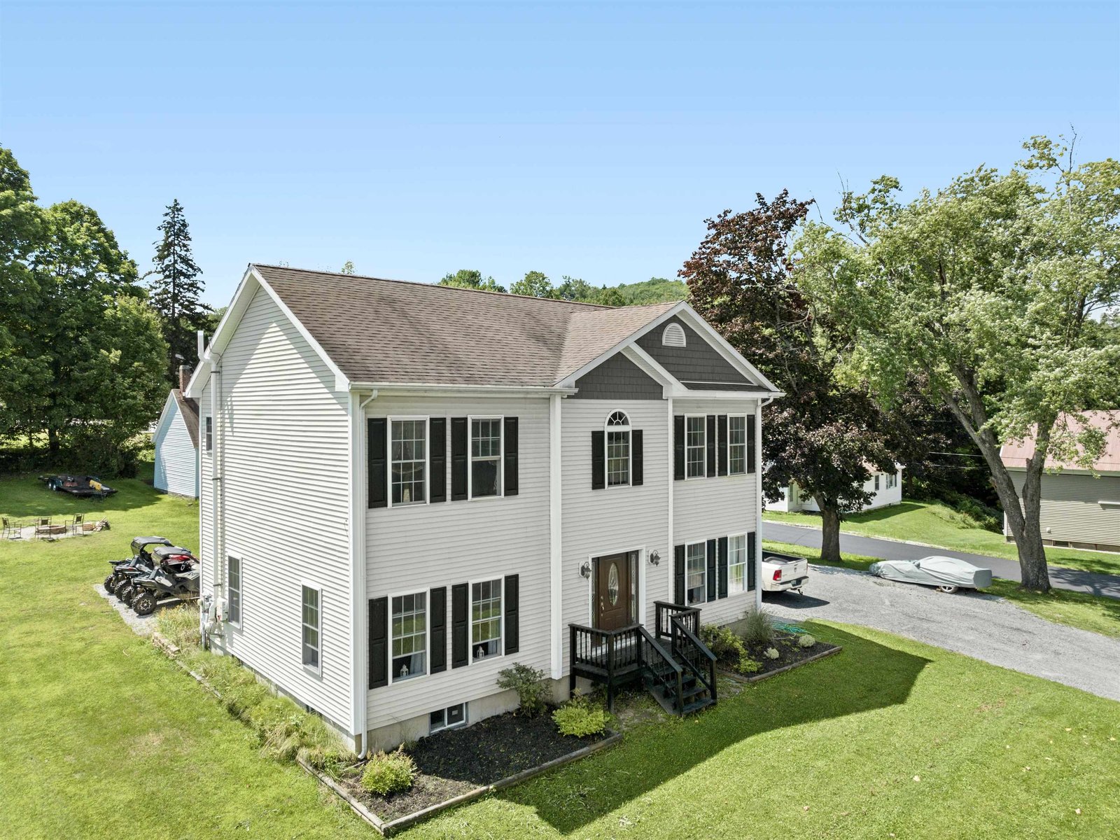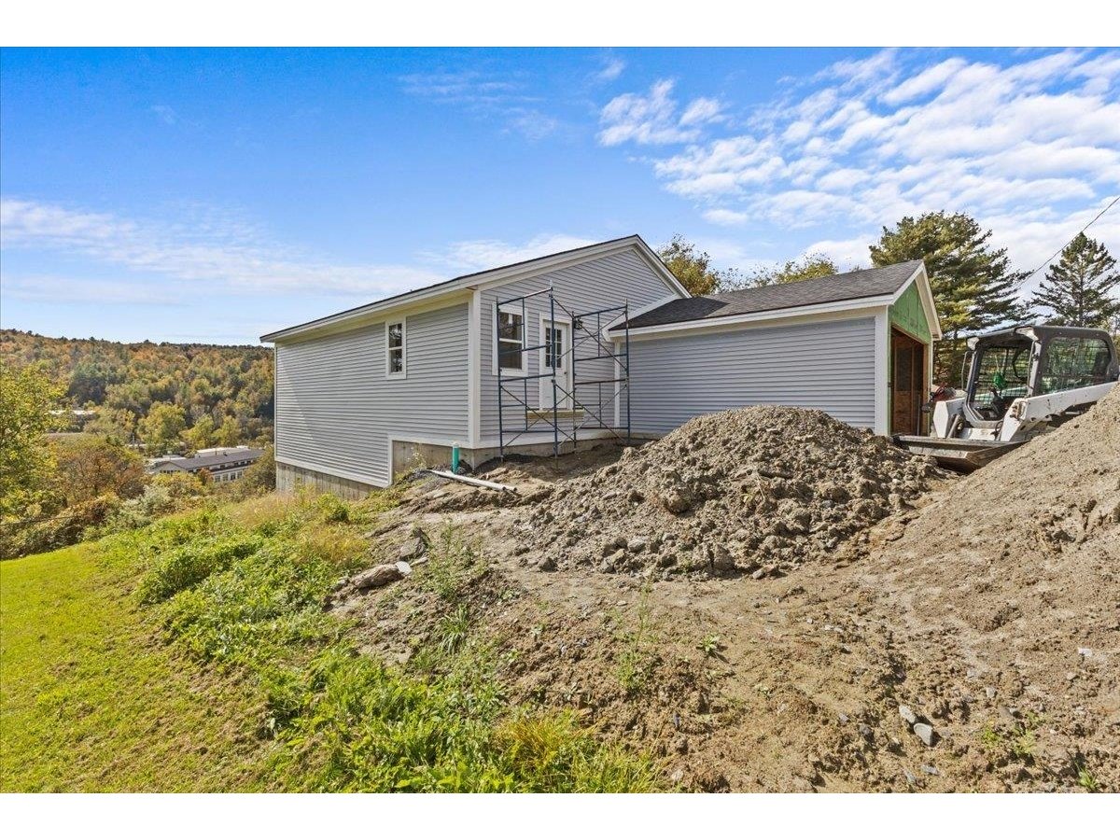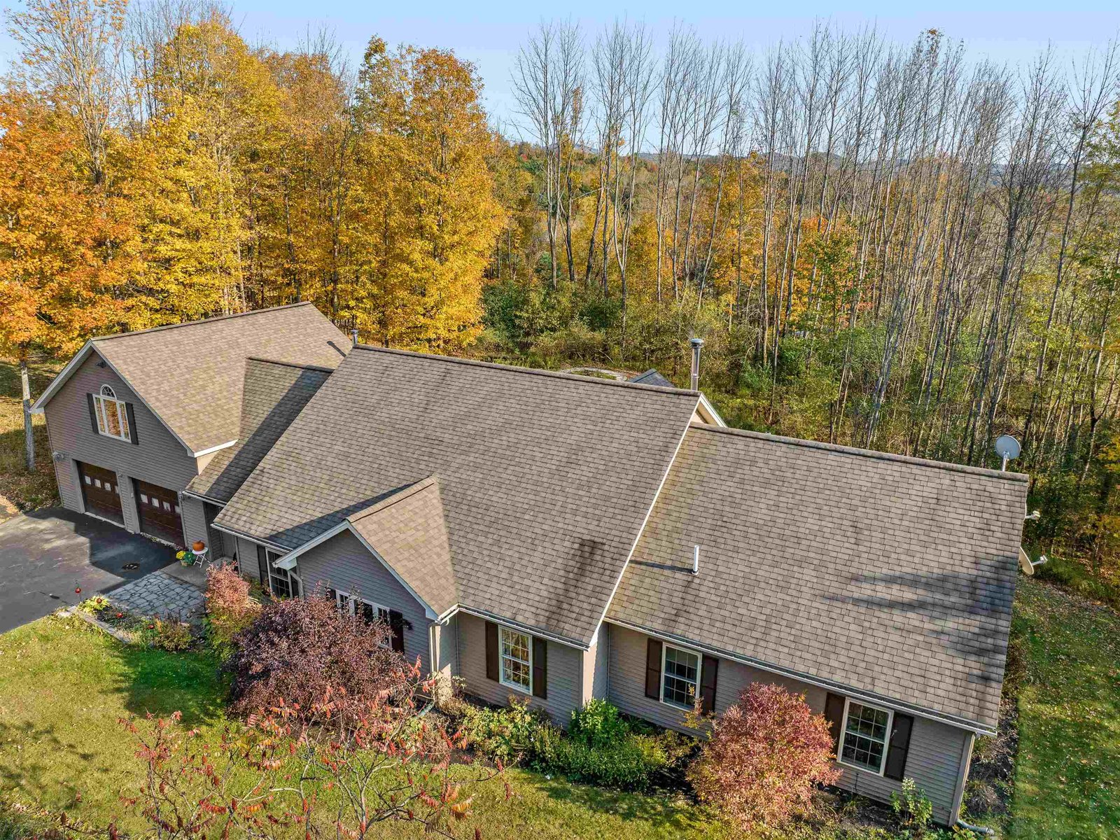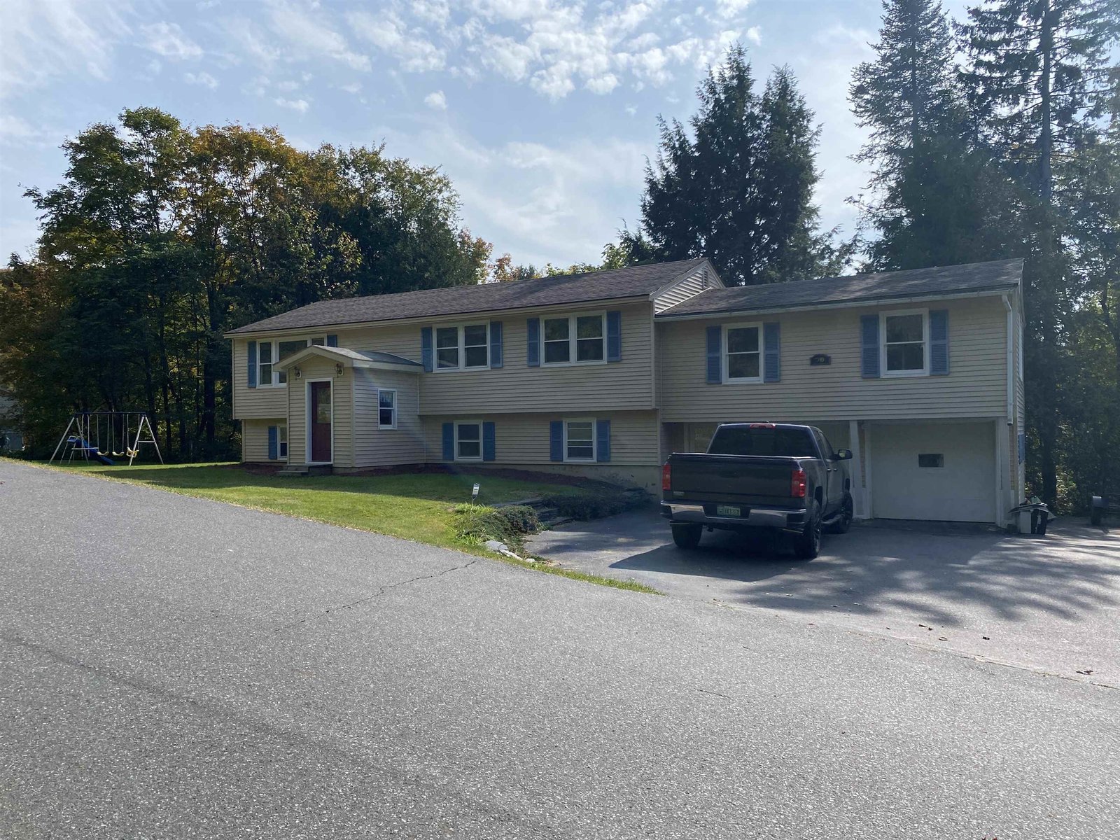Sold Status
$575,000 Sold Price
House Type
4 Beds
3 Baths
3,741 Sqft
Sold By
Similar Properties for Sale
Request a Showing or More Info

Call: 802-863-1500
Mortgage Provider
Mortgage Calculator
$
$ Taxes
$ Principal & Interest
$
This calculation is based on a rough estimate. Every person's situation is different. Be sure to consult with a mortgage advisor on your specific needs.
Washington County
This special Barre Town home is defined by its exquisite craftsmanship and impeccable taste for detail. This home offers a large, open floor plan. The amazing kitchen is large and roomy with stainless steel appliances, ideal for the chef in the family. The kitchen also includes unique Brazilian granite countertops with a central island and beautiful cabinets. The cabinets are truly 100% custom handmade natural cherry that include many special features. Walk in to the large inviting living room and enjoy snuggling with your family in front of the beautifully detailed stone fireplace looking out to the in ground pool and patio area. The Master Suite provides huge windows with Western Mountain views and a very inviting gas fireplace. The spacious Master Bath hosts a huge shower with glass blocks, granite touches, Hansgrohe 3 function showerhead and corner bench, with handmade brown Maple Cabinets with black granite and handmade Brown Maple shelves in the walk-in closet. The recently finished basement provides an ideal family room for fun and recreation. In addition to the attached garage, there is an oversized detached garage with abundant storage above. The detached garage is insulated, heated and outfitted with 220 Amp electrical. This property is tastefully landscaped and features lilac bushes, crabapple and pear trees, and blueberry bushes. Less than 1 hour to Stowe and Sugarbush Ski Area. Minutes to I89. †
Property Location
Property Details
| Sold Price $575,000 | Sold Date Sep 18th, 2018 | |
|---|---|---|
| List Price $625,000 | Total Rooms 11 | List Date May 2nd, 2018 |
| Cooperation Fee Unknown | Lot Size 11.9 Acres | Taxes $11,942 |
| MLS# 4690243 | Days on Market 2395 Days | Tax Year 2017 |
| Type House | Stories 2 | Road Frontage |
| Bedrooms 4 | Style Contemporary | Water Frontage |
| Full Bathrooms 2 | Finished 3,741 Sqft | Construction No, Existing |
| 3/4 Bathrooms 0 | Above Grade 2,641 Sqft | Seasonal No |
| Half Bathrooms 1 | Below Grade 1,100 Sqft | Year Built 2003 |
| 1/4 Bathrooms 0 | Garage Size 5 Car | County Washington |
| Interior FeaturesBlinds, Ceiling Fan, Dining Area, Fireplace - Gas, Fireplace - Wood, Kitchen Island, Laundry Hook-ups, Primary BR w/ BA, Storage - Indoor, Laundry - 1st Floor |
|---|
| Equipment & AppliancesRefrigerator, Cook Top-Gas, Dishwasher, Microwave, Wall AC Units, Smoke Detector, CO Detector, Dehumidifier |
| Mudroom 11x7, 1st Floor | Laundry Room 8x6, 1st Floor | Dining Room 19x13, 1st Floor |
|---|---|---|
| Kitchen 17x13, 1st Floor | Living Room 30x23, 1st Floor | Primary Bedroom 19x12, 1st Floor |
| Bedroom 16x13, 1st Floor | Bedroom 13x10, 2nd Floor | Bedroom 11x11, 2nd Floor |
| Family Room Basement | Bonus Room 20x12, 2nd Floor |
| ConstructionWood Frame |
|---|
| BasementWalkout, Storage Space, Concrete, Partially Finished, Interior Stairs, Stairs - Interior, Storage Space |
| Exterior FeaturesDeck, Fence - Dog, Fence - Invisible Pet, Garden Space, Pool - In Ground, Storage |
| Exterior Vinyl | Disability Features 1st Floor 1/2 Bathrm, 1st Floor Bedroom, Bathrm w/tub, Bathroom w/Tub, Hard Surface Flooring, Paved Parking, 1st Floor Laundry |
|---|---|
| Foundation Concrete, Poured Concrete | House Color Gray |
| Floors Carpet, Tile, Slate/Stone, Wood | Building Certifications |
| Roof Shingle-Asphalt | HERS Index |
| DirectionsFrom downtown Barre, up Washington St.; left on Hill St. at light; left onto Windywood Road to 4-way intersection; left on Sunset Road; first left, property all the way down. |
|---|
| Lot DescriptionUnknown, Level, Trail/Near Trail, Mountain View, Landscaped, Sloping, Country Setting, Snowmobile Trail |
| Garage & Parking Attached, Direct Entry, Storage Above, Heated, Driveway, Garage, Parking Spaces 1 - 10 |
| Road Frontage | Water Access |
|---|---|
| Suitable Use | Water Type |
| Driveway ROW, Paved, Gravel | Water Body |
| Flood Zone No | Zoning Res C |
| School District Barre Town School District | Middle Barre Town Elem & Middle Sch |
|---|---|
| Elementary Barre Town Elem & Middle Sch | High Spaulding High School |
| Heat Fuel Gas-LP/Bottle | Excluded |
|---|---|
| Heating/Cool Radiant, Heat Pump | Negotiable |
| Sewer Septic | Parcel Access ROW Unknown |
| Water Drilled Well | ROW for Other Parcel Unknown |
| Water Heater Owned | Financing |
| Cable Co | Documents Property Disclosure, Deed, Property Disclosure, Tax Map |
| Electric Circuit Breaker(s) | Tax ID 039-012-13805 |

† The remarks published on this webpage originate from Listed By of BCK Real Estate via the PrimeMLS IDX Program and do not represent the views and opinions of Coldwell Banker Hickok & Boardman. Coldwell Banker Hickok & Boardman cannot be held responsible for possible violations of copyright resulting from the posting of any data from the PrimeMLS IDX Program.

 Back to Search Results
Back to Search Results










