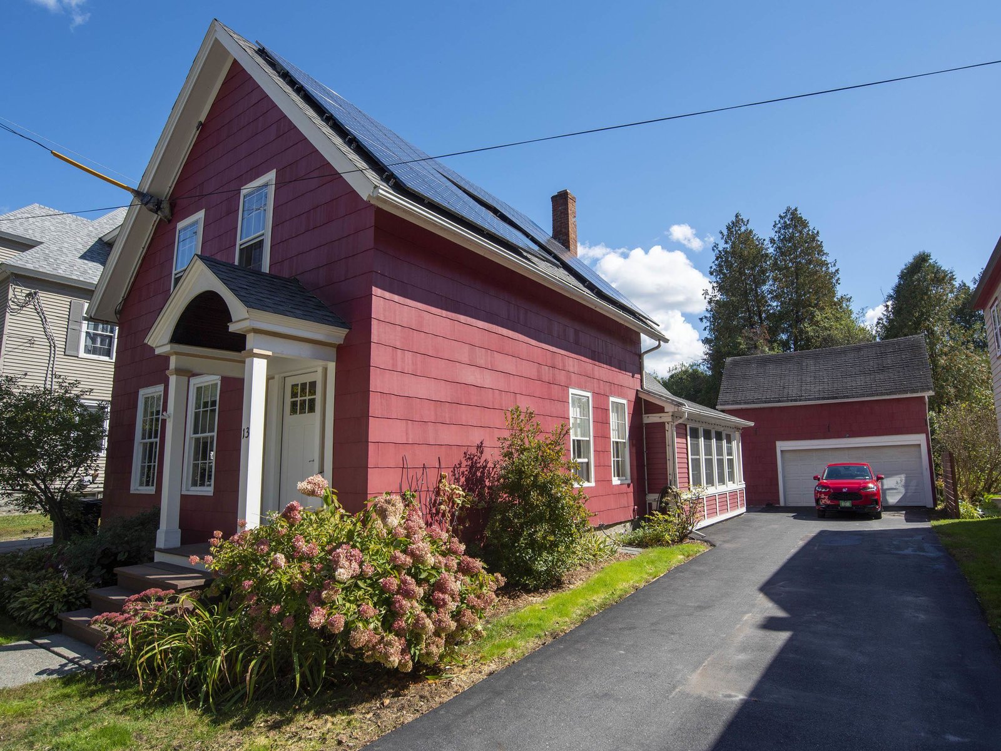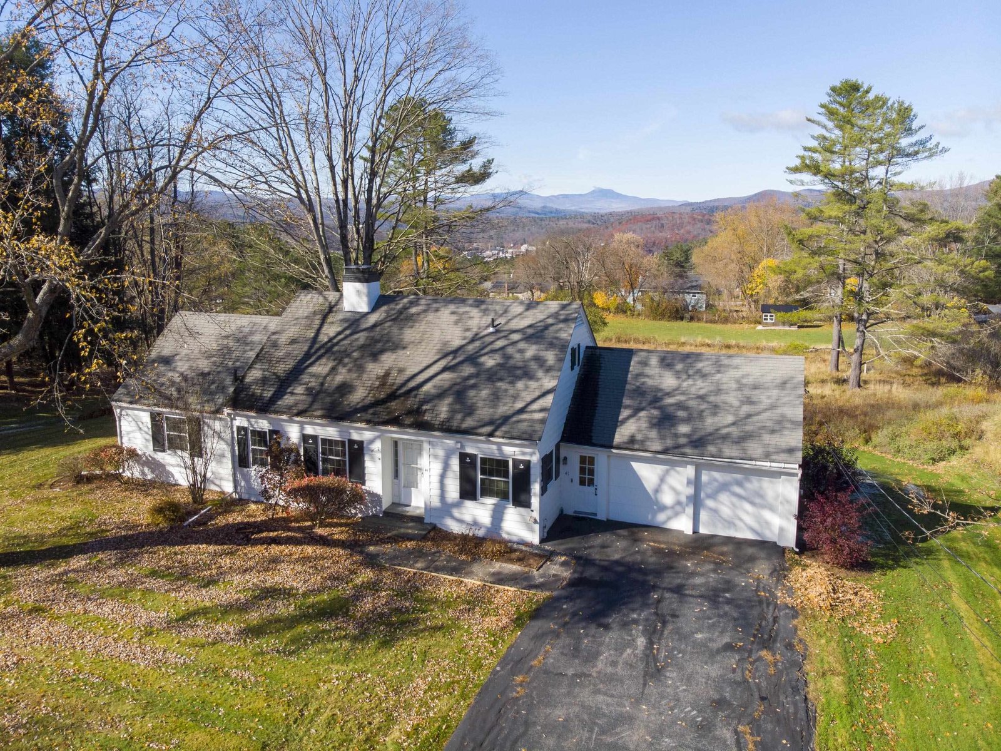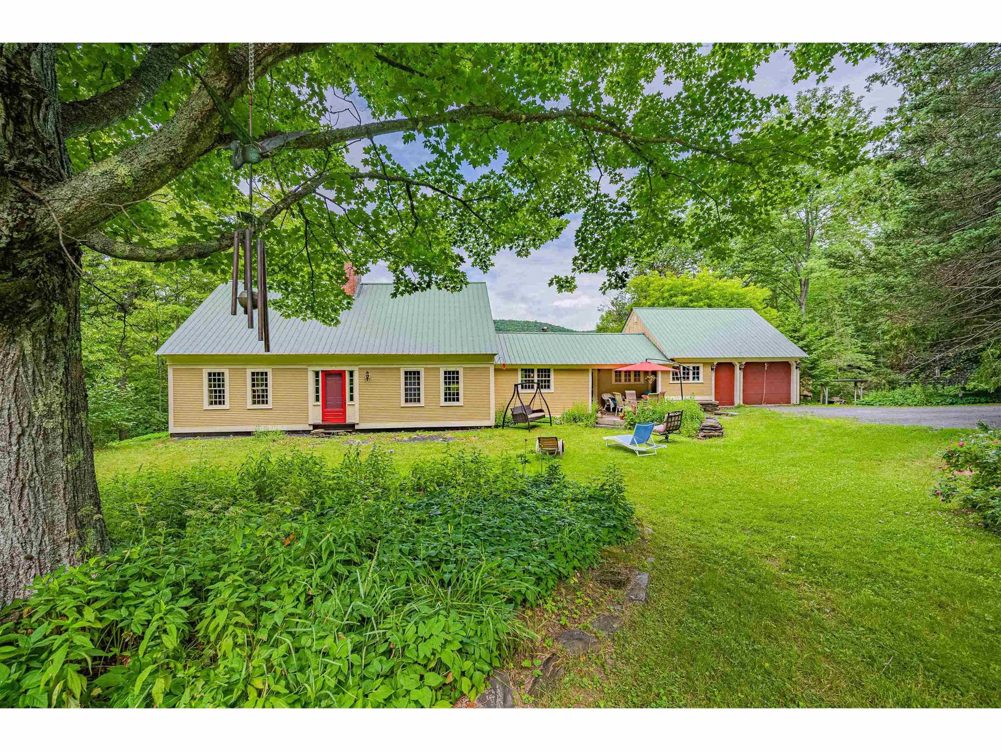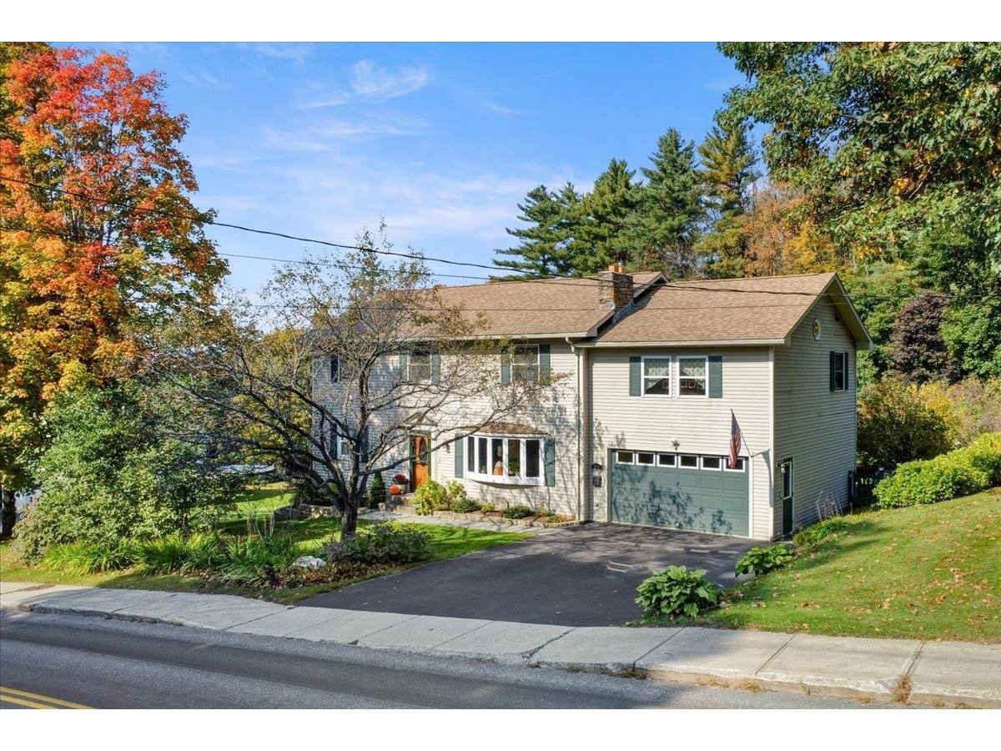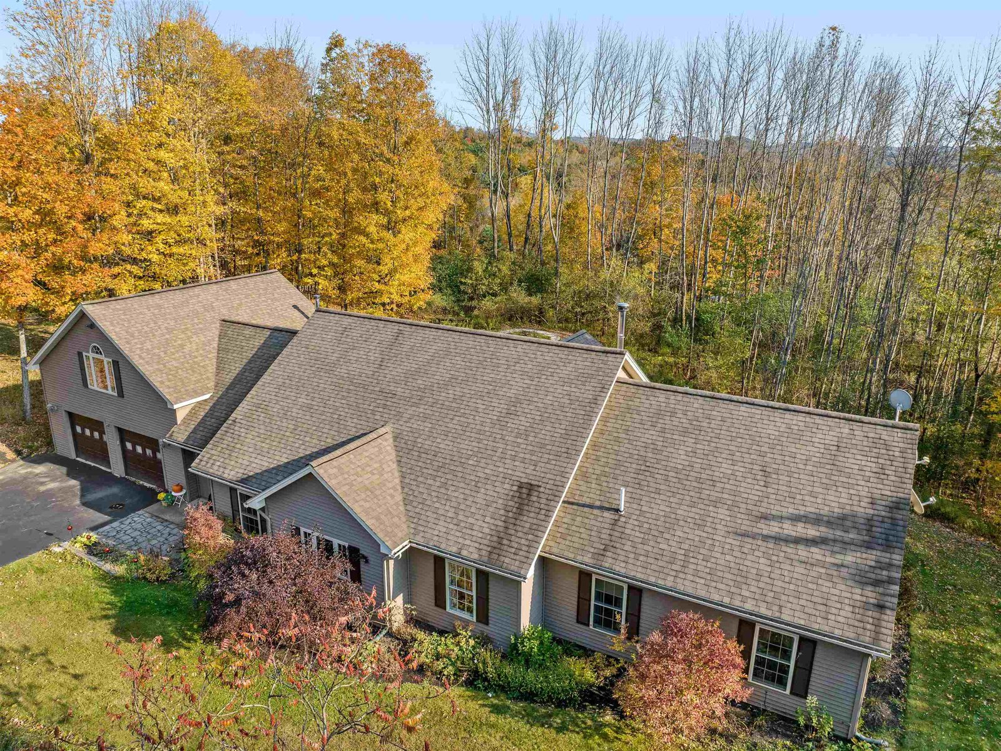Sold Status
$500,000 Sold Price
House Type
4 Beds
5 Baths
5,011 Sqft
Sold By
Similar Properties for Sale
Request a Showing or More Info

Call: 802-863-1500
Mortgage Provider
Mortgage Calculator
$
$ Taxes
$ Principal & Interest
$
This calculation is based on a rough estimate. Every person's situation is different. Be sure to consult with a mortgage advisor on your specific needs.
Washington County
Wonderful end of the road setting with mountain views on a private landscaped site with easy access to Barre and Exit 6 on I-89. Amazing attention to detail inside and outside this substantial home. A state-of-the-art kitchen has handcrafted white ash cabinetry and Cambria quartz countertops. If you love to cook together, this kitchen has two islands, two sinks and two ovens plus a full pantry and roll out shelving. The sunny breakfast area opens to a wrap-around deck and is ideal for entertaining. A three-sided gas fireplace transitions between the dining room and living room. The living room has large windows and accesses the deck. Plus, a den and office are on either side of the expansive entry foyer. The second floor consists of four bedrooms, three full bathrooms, laundry room and reading alcove with built-in bookshelves. The master suite has a gas fireplace and siting area, big bay window, walk-in closet and en suite bathroom with jetted tub and tiled shower. In addition, a guest suite also has its own en suite bathroom with jetted tub. The finished walkout lower level has potential as an in-law apartment complete with its own kitchen, a full bathroom and large bright living spaces with a handsome gas fireplace. Outside the grounds are meticulously maintained with mature plantings, stonewalls and a swimming pool and large deck area ideal for summer fun. †
Property Location
Property Details
| Sold Price $500,000 | Sold Date Sep 18th, 2020 | |
|---|---|---|
| List Price $500,000 | Total Rooms 16 | List Date Sep 6th, 2019 |
| Cooperation Fee Unknown | Lot Size 1.96 Acres | Taxes $14,200 |
| MLS# 4775162 | Days on Market 1916 Days | Tax Year 2019 |
| Type House | Stories 2 | Road Frontage 244 |
| Bedrooms 4 | Style Walkout Lower Level, Colonial | Water Frontage |
| Full Bathrooms 4 | Finished 5,011 Sqft | Construction No, Existing |
| 3/4 Bathrooms 0 | Above Grade 3,612 Sqft | Seasonal No |
| Half Bathrooms 1 | Below Grade 1,399 Sqft | Year Built 1991 |
| 1/4 Bathrooms 0 | Garage Size 2 Car | County Washington |
| Interior FeaturesBlinds, Ceiling Fan, Fireplace - Gas, In-Law Suite, Kitchen/Dining, Laundry Hook-ups, Primary BR w/ BA, Natural Woodwork, Soaking Tub, Storage - Indoor, Walk-in Closet, Whirlpool Tub, Window Treatment, Laundry - 2nd Floor |
|---|
| Equipment & AppliancesCompactor, Washer, Trash Compactor, Dishwasher, Wall Oven, Refrigerator, Range-Gas, Microwave, Freezer, Generator - Standby |
| Living Room 18'x26', 1st Floor | Dining Room 14'x17', 1st Floor | Kitchen 14'x20', 1st Floor |
|---|---|---|
| Breakfast Nook 11'x20', 1st Floor | Den 13'x13', 1st Floor | Office/Study 10'x13', 1st Floor |
| Loft 7'x10', 2nd Floor | Primary Bedroom 16'x26', 2nd Floor | Bedroom 12'x15', 2nd Floor |
| Bedroom 13'x14', 2nd Floor | Bedroom 13'x14', 2nd Floor | Kitchen 8'5x9', Basement |
| Family Room 16'x27', Basement | Bonus Room 14'x23', Basement | Sunroom 14'x15', Basement |
| Bath - 1/2 1st Floor | Bath - Full 2nd Floor | Bath - Full 2nd Floor |
| Bath - Full 2nd Floor | Bath - Full Basement |
| ConstructionWood Frame |
|---|
| BasementInterior, Interior Stairs, Concrete, Full, Finished, Walkout |
| Exterior FeaturesBalcony, Deck, Garden Space, Pool - Above Ground, Windows - Double Pane |
| Exterior Vinyl Siding | Disability Features 1st Floor 1/2 Bathrm, 1st Floor Hrd Surfce Flr, Paved Parking |
|---|---|
| Foundation Concrete | House Color Light Grey |
| Floors Tile, Carpet, Laminate | Building Certifications |
| Roof Shingle-Fiberglass | HERS Index |
| DirectionsTake Exit 6 off I-89, continue on VT Rt. 63 East. Turn left on Cheney Rd. Take first left onto Apple Blossom Rd. and follow to the end. |
|---|
| Lot Description, Subdivision, Mountain View, Landscaped, Subdivision, Suburban |
| Garage & Parking Auto Open, 2 Parking Spaces |
| Road Frontage 244 | Water Access |
|---|---|
| Suitable Use | Water Type |
| Driveway Paved | Water Body |
| Flood Zone No | Zoning Medium density res |
| School District Barre Town School District | Middle Barre Town Elem & Middle Sch |
|---|---|
| Elementary Barre Town Elem & Middle Sch | High Spaulding High School |
| Heat Fuel Gas-LP/Bottle | Excluded |
|---|---|
| Heating/Cool None, Multi Zone, Hot Water | Negotiable Window Treatments, Pool Table |
| Sewer Leach Field, Concrete | Parcel Access ROW |
| Water Drilled Well, On-Site Well Exists | ROW for Other Parcel |
| Water Heater Tank, Off Boiler | Financing |
| Cable Co | Documents Association Docs, Survey, Deed, State Land-Use Permit, Survey |
| Electric Wired for Generator, 200 Amp, Generator, Circuit Breaker(s) | Tax ID 039-012-10676 |

† The remarks published on this webpage originate from Listed By Timothy Heney of via the PrimeMLS IDX Program and do not represent the views and opinions of Coldwell Banker Hickok & Boardman. Coldwell Banker Hickok & Boardman cannot be held responsible for possible violations of copyright resulting from the posting of any data from the PrimeMLS IDX Program.

 Back to Search Results
Back to Search Results