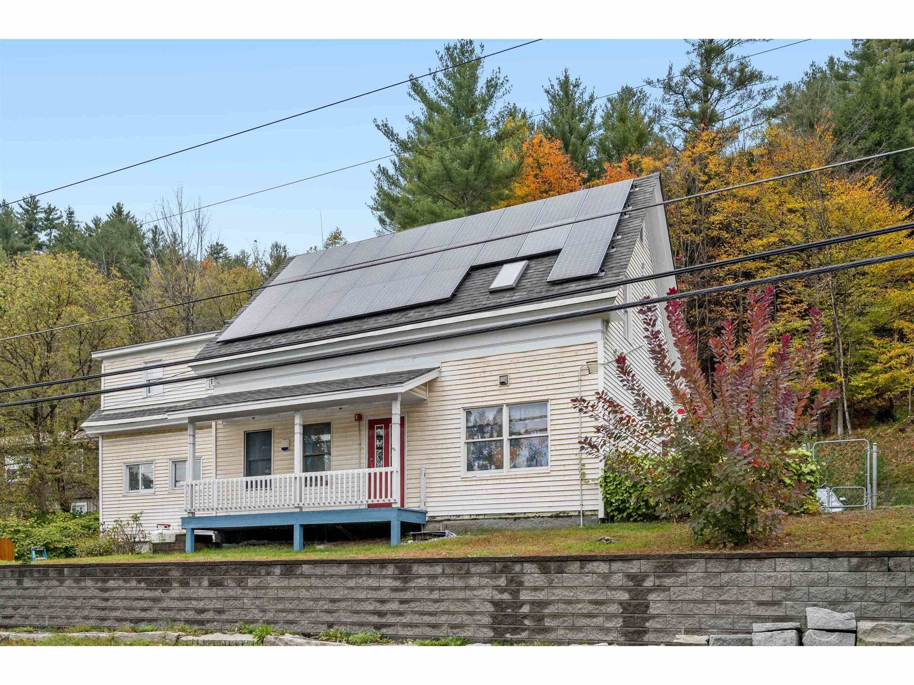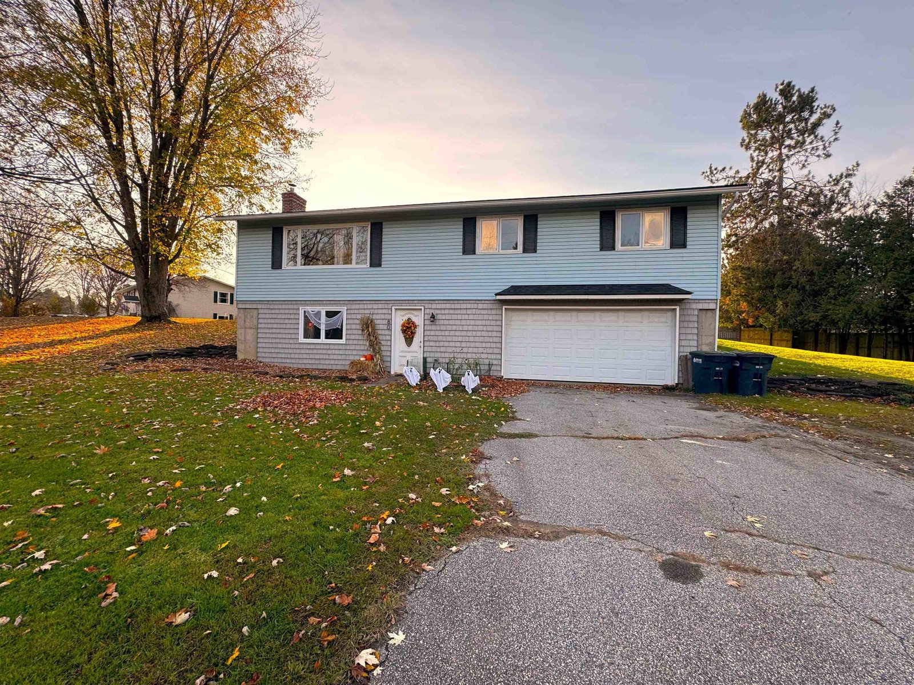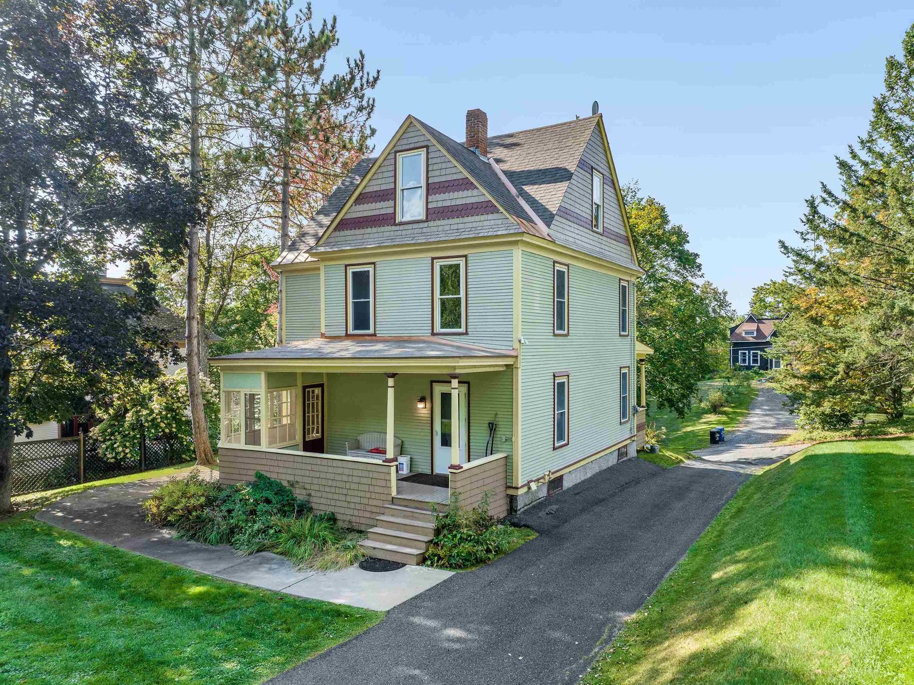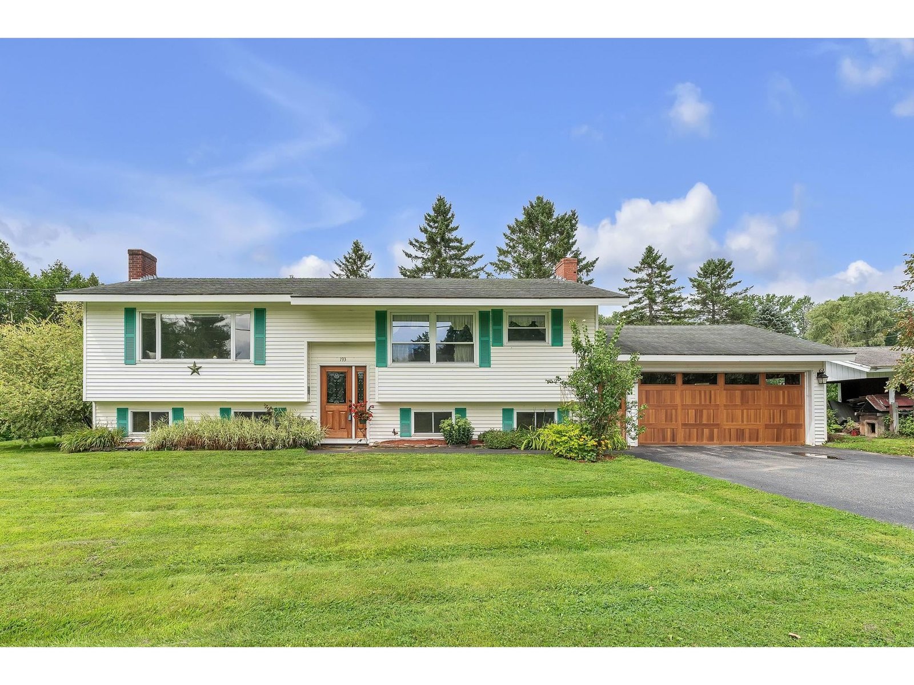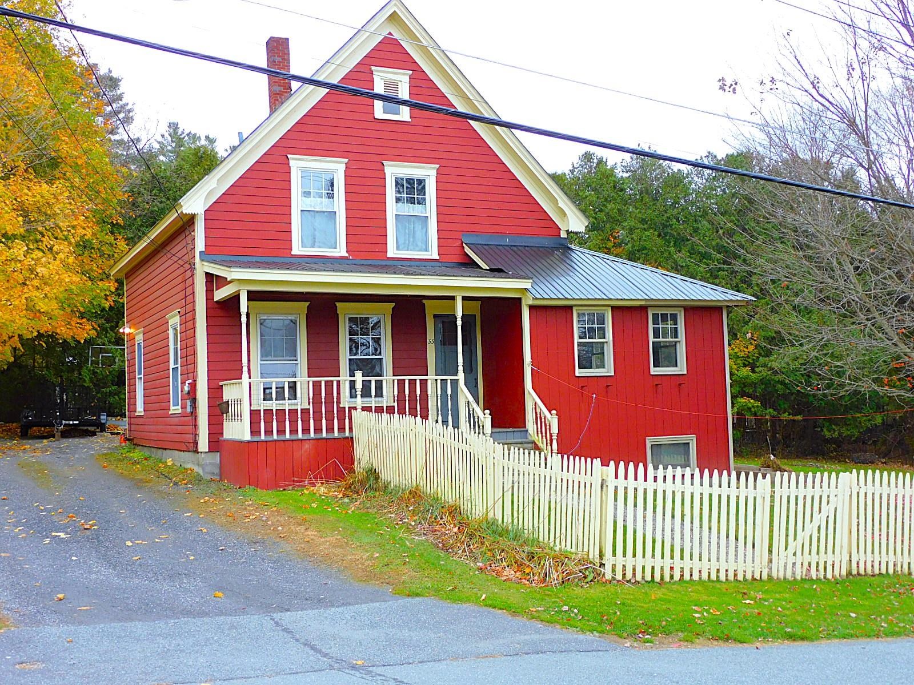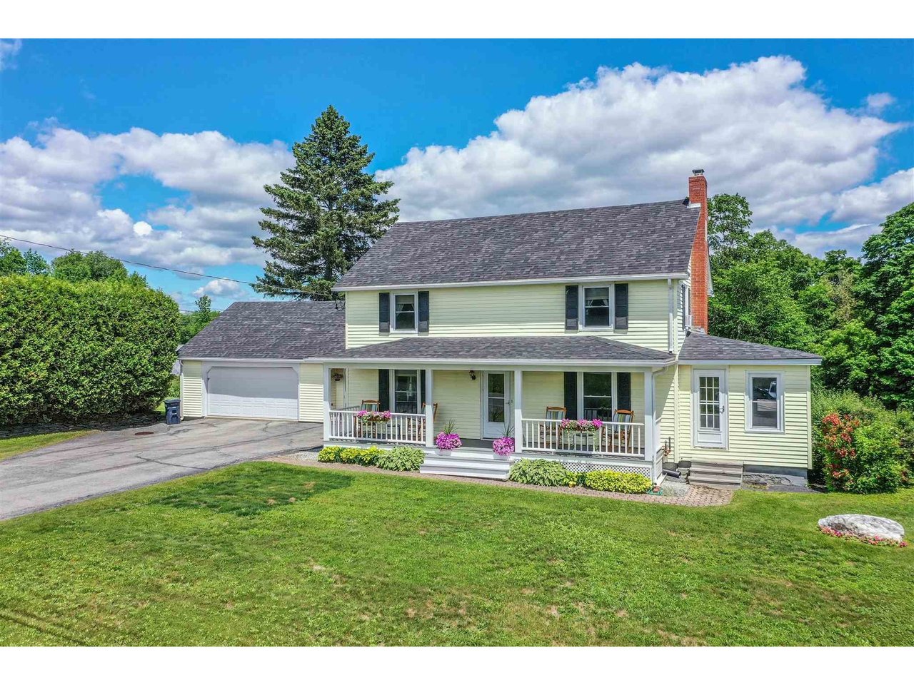Sold Status
$320,000 Sold Price
House Type
3 Beds
3 Baths
1,875 Sqft
Sold By Coldwell Banker Classic Properties
Similar Properties for Sale
Request a Showing or More Info

Call: 802-863-1500
Mortgage Provider
Mortgage Calculator
$
$ Taxes
$ Principal & Interest
$
This calculation is based on a rough estimate. Every person's situation is different. Be sure to consult with a mortgage advisor on your specific needs.
Washington County
Come home to this beautiful house with gleaming hardwood (including cherry) floors and a gorgeous new kitchen with granite counter tops and stainless steel appliances. Direct entry from the garage leads to a comfortable family room with an impressive brick heath & fire place, as well as a soaring cathedral ceiling, sunny windows and glass doors to the private back deck. The renovated kitchen opens to the dining room. The formal living room is very spacious and has a pellet stove and fireplace making it very cozy in winter. A cheerful sunroom is a perfect place for an office, exercise room, craft room, etc. A convenient and updated half bath is also on the first floor. Upstairs is the full bath and three generously sized bedrooms, with good closets and lots of built ins. The second floor hall has a sweet window seat with storage beneath as well as a built in hall book shelf. This one acre property has an in ground pool with a brand new liner! Lots of lawn surrounds the pool- perfect for games, gardening, parties or just hanging out. One fantastic feature is the changing room and bathroom tucked onto the back side of the garage so that all the swimmers don't have to come through the house! Views from the covered front porch are of pasture land across the road and there is even a small farm and farm stand just two doors up the road. This house and property has been lovingly maintained and cared for and this is clear as soon as you walk through the door! †
Property Location
Property Details
| Sold Price $320,000 | Sold Date Sep 9th, 2021 | |
|---|---|---|
| List Price $315,000 | Total Rooms 10 | List Date Jun 16th, 2021 |
| Cooperation Fee Unknown | Lot Size 1.06 Acres | Taxes $5,449 |
| MLS# 4867334 | Days on Market 1254 Days | Tax Year 2020 |
| Type House | Stories 2 | Road Frontage 185 |
| Bedrooms 3 | Style Colonial | Water Frontage |
| Full Bathrooms 1 | Finished 1,875 Sqft | Construction No, Existing |
| 3/4 Bathrooms 0 | Above Grade 1,875 Sqft | Seasonal No |
| Half Bathrooms 2 | Below Grade 0 Sqft | Year Built 1950 |
| 1/4 Bathrooms 0 | Garage Size 2 Car | County Washington |
| Interior FeaturesFireplace - Wood, Fireplaces - 2, Kitchen Island, Kitchen/Dining, Natural Light, Laundry - Basement |
|---|
| Equipment & AppliancesRange-Electric, Washer, Microwave, Dishwasher, Refrigerator, Dryer, Smoke Detector, Forced Air |
| Family Room 18.3x13.4, 1st Floor | Kitchen - Eat-in 12.1x12.3, 1st Floor | Dining Room 12.1x9.4, 1st Floor |
|---|---|---|
| Living Room 23.3x12.1, 1st Floor | Bedroom 13.2x12.1, 2nd Floor | Bedroom 10x15.1, 2nd Floor |
| Bedroom 11.6x9.7, 2nd Floor | Sunroom 13.2x9.5, 1st Floor |
| ConstructionWood Frame |
|---|
| BasementInterior, Concrete, Interior Stairs, Full, Stairs - Interior |
| Exterior FeaturesDeck, Fence - Partial, Garden Space, Patio, Pool - In Ground, Porch - Covered |
| Exterior Vinyl | Disability Features |
|---|---|
| Foundation Concrete | House Color Yellow |
| Floors Vinyl, Carpet, Hardwood | Building Certifications |
| Roof Shingle-Asphalt | HERS Index |
| DirectionsFrom Route 14 in Barre, take Bridge Street to the house on the right or from Upper Prospect Street, take Morrison Road which becomes Bridge Street and house will be on the left. Sign on property. |
|---|
| Lot DescriptionUnknown, Sloping, Level, Near Shopping, Suburban, Near Hospital |
| Garage & Parking Attached, Auto Open, Direct Entry, Storage Above |
| Road Frontage 185 | Water Access |
|---|---|
| Suitable Use | Water Type |
| Driveway Paved | Water Body |
| Flood Zone No | Zoning Low density residential |
| School District Barre Town School District | Middle Barre Town Elem & Middle Sch |
|---|---|
| Elementary Barre Town Elem & Middle Sch | High Spaulding High School |
| Heat Fuel Wood, Wood Pellets, Pellet | Excluded |
|---|---|
| Heating/Cool None, Stove-Pellet | Negotiable |
| Sewer Public | Parcel Access ROW |
| Water Drilled Well | ROW for Other Parcel |
| Water Heater Tank, Owned | Financing |
| Cable Co | Documents Property Disclosure, Deed, Tax Map |
| Electric Circuit Breaker(s) | Tax ID 039-012-12444 |

† The remarks published on this webpage originate from Listed By Sue Aldrich of Coldwell Banker Classic Properties via the PrimeMLS IDX Program and do not represent the views and opinions of Coldwell Banker Hickok & Boardman. Coldwell Banker Hickok & Boardman cannot be held responsible for possible violations of copyright resulting from the posting of any data from the PrimeMLS IDX Program.

 Back to Search Results
Back to Search Results