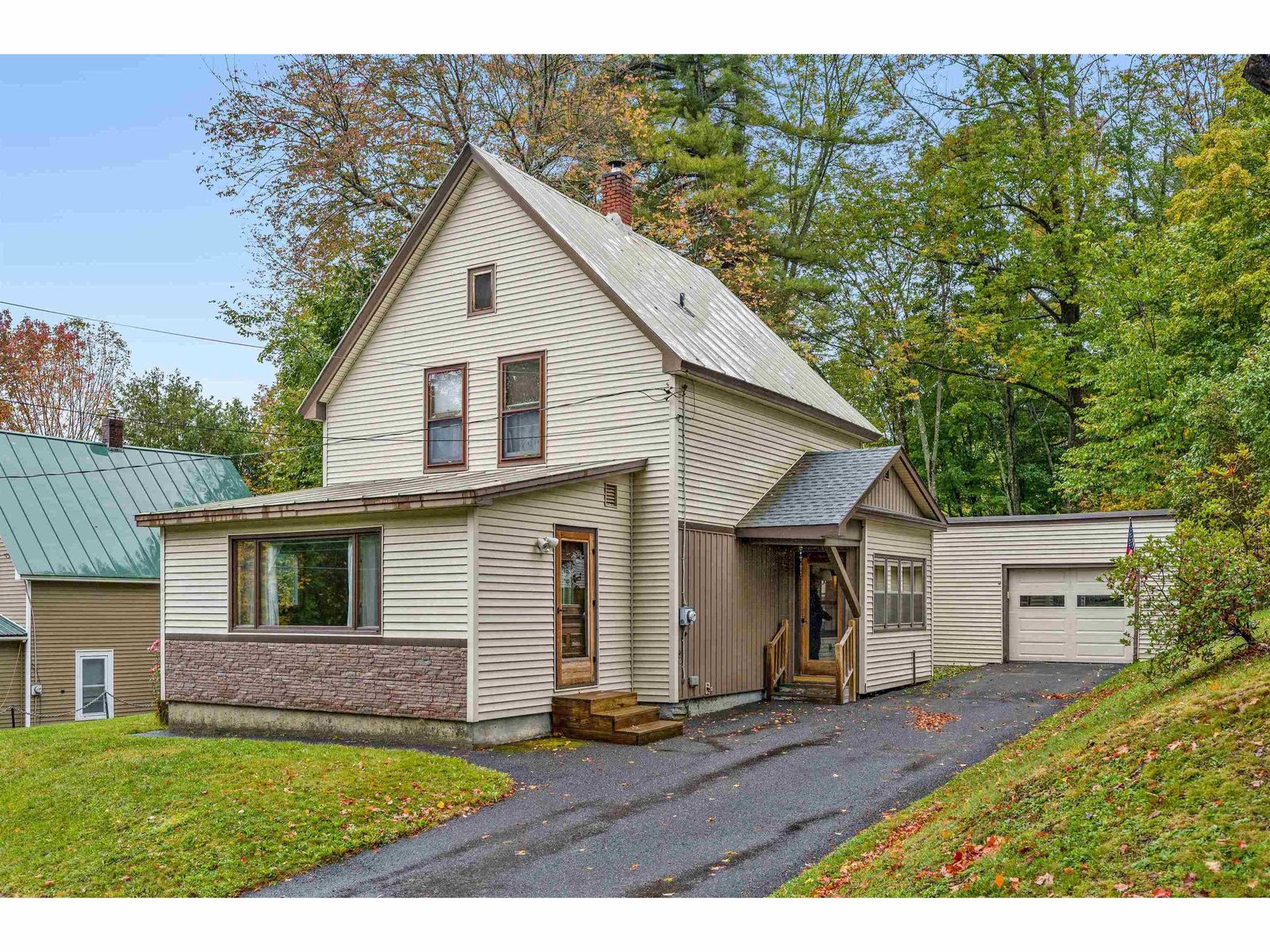Sold Status
$215,000 Sold Price
House Type
4 Beds
2 Baths
2,052 Sqft
Sold By Green Light Real Estate
Similar Properties for Sale
Request a Showing or More Info

Call: 802-863-1500
Mortgage Provider
Mortgage Calculator
$
$ Taxes
$ Principal & Interest
$
This calculation is based on a rough estimate. Every person's situation is different. Be sure to consult with a mortgage advisor on your specific needs.
Washington County
Now here's something kind of interesting! This incredibly well-maintained and tastefully updated Barre Town home has loads of space, and a great layout. Four bedrooms upstairs, plus a bonus first floor room that is easily used as a fifth bedroom, office, studio, play room and more. The dining area has recently been renovated to include new flooring, and the interior has been repainted. Gather around the large peninsula in the kitchen (remember from geography class the difference between an island and a peninsula? Well, they work pretty much the same!) Lots of cabinets and counter space. Everyone will love the large living room with hardwood floors a brick-hearthed fireplace, and big, bright windows. Come outside, through the large enclosed breezeway that connects the attached garage to the house. People get to come into the house, but muddy boots don't. 8 McLaughlin features an oversized two car garage and an additional carport, so there's room for everyone's cars. And the lot? It's made for fun. Hang out on the classic covered porch, and unwind after the day. Or go in the back, for playing and gardening. The above ground pool is negotiable, and would be LOADS of fun. Recent upgrades include: spray foam insualtion. beautiful Buderus boiler, new floors, sheetrock, painting, and more. †
Property Location
Property Details
| Sold Price $215,000 | Sold Date Oct 6th, 2017 | |
|---|---|---|
| List Price $219,000 | Total Rooms 8 | List Date Apr 28th, 2017 |
| Cooperation Fee Unknown | Lot Size 0.7 Acres | Taxes $4,414 |
| MLS# 4629951 | Days on Market 2764 Days | Tax Year 2017 |
| Type House | Stories 2 | Road Frontage 100 |
| Bedrooms 4 | Style Cape | Water Frontage |
| Full Bathrooms 1 | Finished 2,052 Sqft | Construction No, Existing |
| 3/4 Bathrooms 1 | Above Grade 2,052 Sqft | Seasonal No |
| Half Bathrooms 0 | Below Grade 0 Sqft | Year Built 1956 |
| 1/4 Bathrooms 0 | Garage Size 2 Car | County Washington |
| Interior FeaturesSmoke Det-Battery Powered, 1 Fireplace, Dining Area, Fireplace-Wood |
|---|
| Equipment & AppliancesCook Top-Electric, Dishwasher, Wall Oven, Refrigerator |
| Bedroom 13 x 10, 2nd Floor | Bedroom 10 x 14, 2nd Floor | Bedroom 12 x 10, 2nd Floor |
|---|---|---|
| Bedroom 13 x 10, 2nd Floor | Kitchen 13 x 6, 1st Floor | Living/Dining 17 x 13, 1st Floor |
| Office/Study 7 x 9, 1st Floor | Family Room 17 x 12, 1st Floor | Bath - Full 1st Floor |
| Bath - 3/4 2nd Floor | Bonus Room 11 x 13, 1st Floor | Breezeway 1st Floor |
| ConstructionWood Frame |
|---|
| BasementInterior, Bulkhead, Unfinished, Interior Stairs, Full, Concrete |
| Exterior FeaturesPool-Above Ground, Porch-Covered, Shed |
| Exterior Wood, Clapboard | Disability Features Bathrm w/step-in Shower, 1st Floor Bedroom, 1st Floor Full Bathrm, Bathrm w/tub, Bathroom w/Tub, Hard Surface Flooring |
|---|---|
| Foundation Concrete | House Color Green |
| Floors Hardwood, Laminate | Building Certifications |
| Roof Shingle-Asphalt | HERS Index |
| DirectionsRoute 302 toward East Barre. If you're coming from Barre, McLaughlin Road is on the left just past the ambulance station. Take the first left (it's the driveway). House is at the end of the driveway. |
|---|
| Lot Description, Level, Open |
| Garage & Parking Attached, Auto Open, Direct Entry, Storage Above, Driveway |
| Road Frontage 100 | Water Access |
|---|---|
| Suitable Use | Water Type |
| Driveway Paved | Water Body |
| Flood Zone No | Zoning Residential |
| School District Barre Town School District | Middle Barre Town Elem & Middle Sch |
|---|---|
| Elementary Barre Town Elem & Middle Sch | High Spaulding High School |
| Heat Fuel Oil | Excluded |
|---|---|
| Heating/Cool None, Baseboard, Hot Water | Negotiable Washer, Dryer |
| Sewer Public | Parcel Access ROW Yes |
| Water Public | ROW for Other Parcel |
| Water Heater Off Boiler | Financing |
| Cable Co | Documents |
| Electric Circuit Breaker(s) | Tax ID 039-012-11667 |

† The remarks published on this webpage originate from Listed By Ray Mikus of Green Light Real Estate via the PrimeMLS IDX Program and do not represent the views and opinions of Coldwell Banker Hickok & Boardman. Coldwell Banker Hickok & Boardman cannot be held responsible for possible violations of copyright resulting from the posting of any data from the PrimeMLS IDX Program.

 Back to Search Results
Back to Search Results










