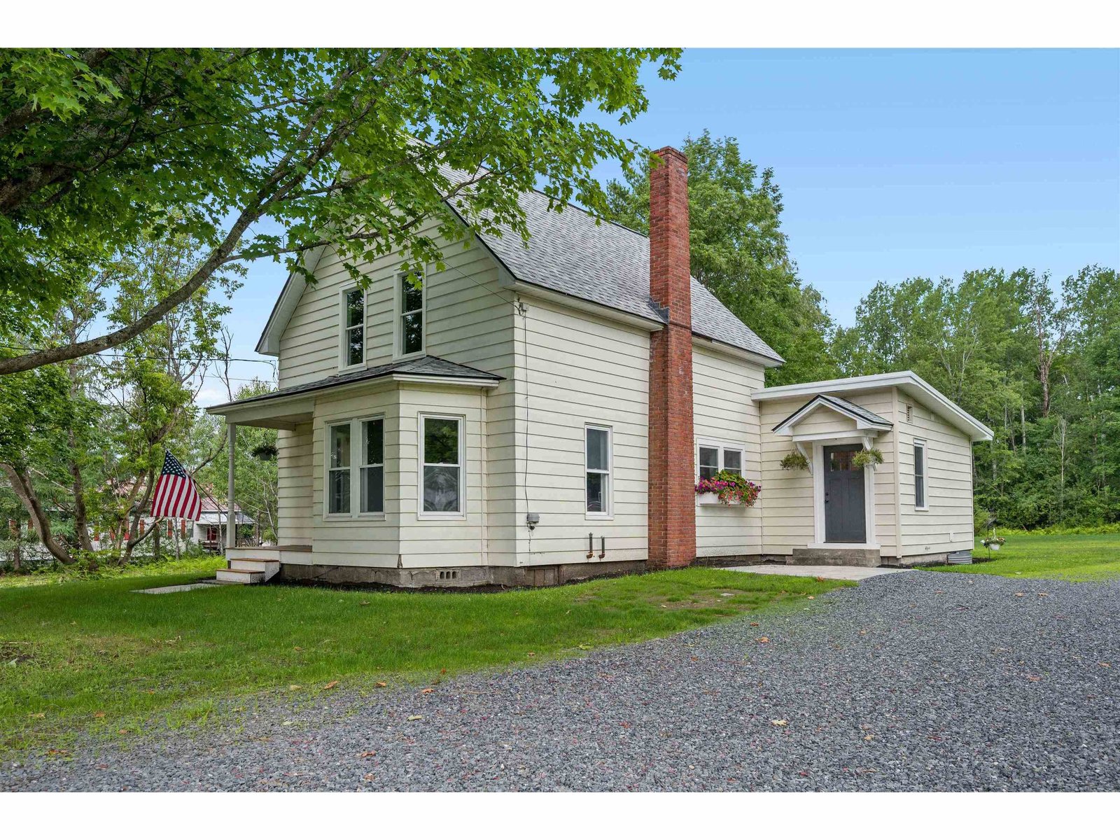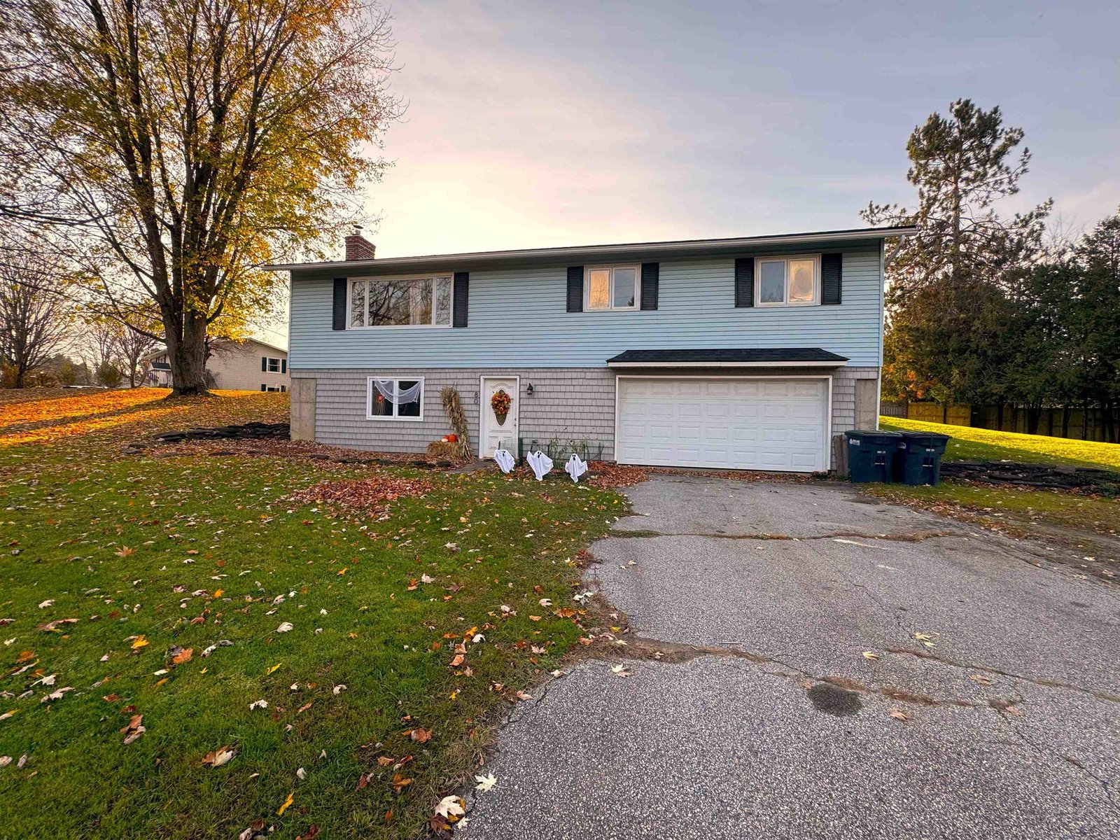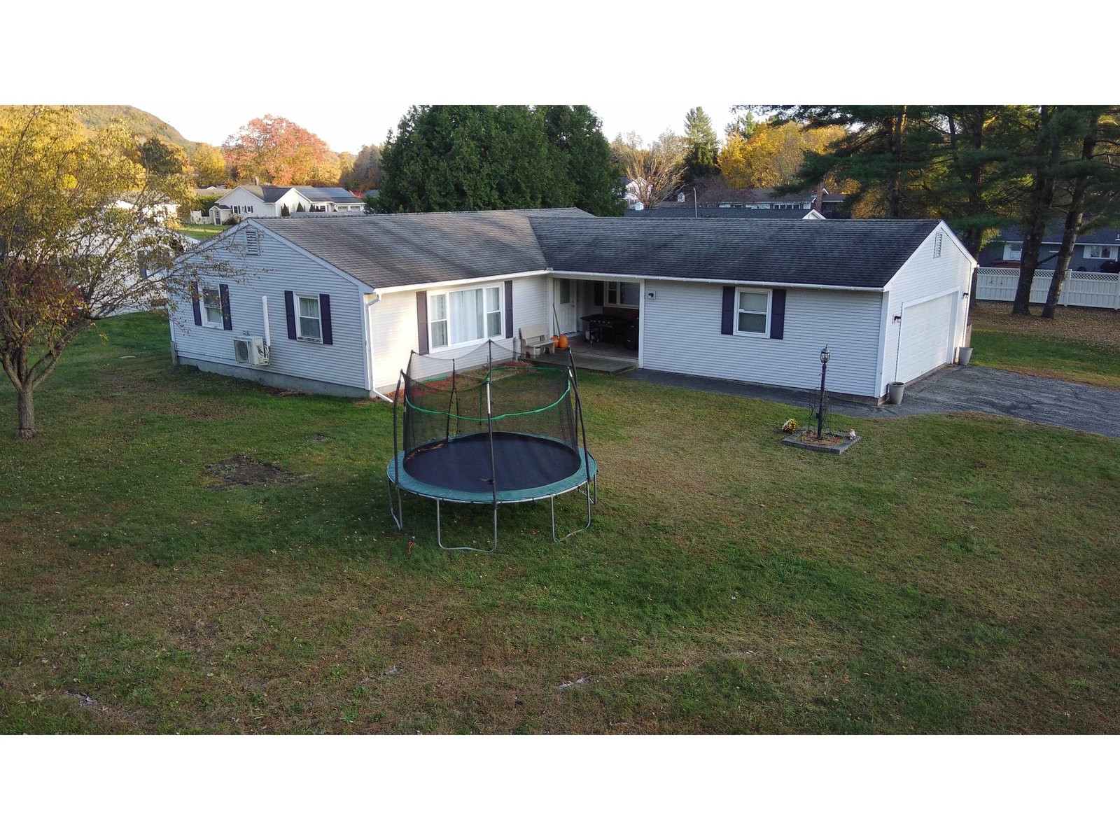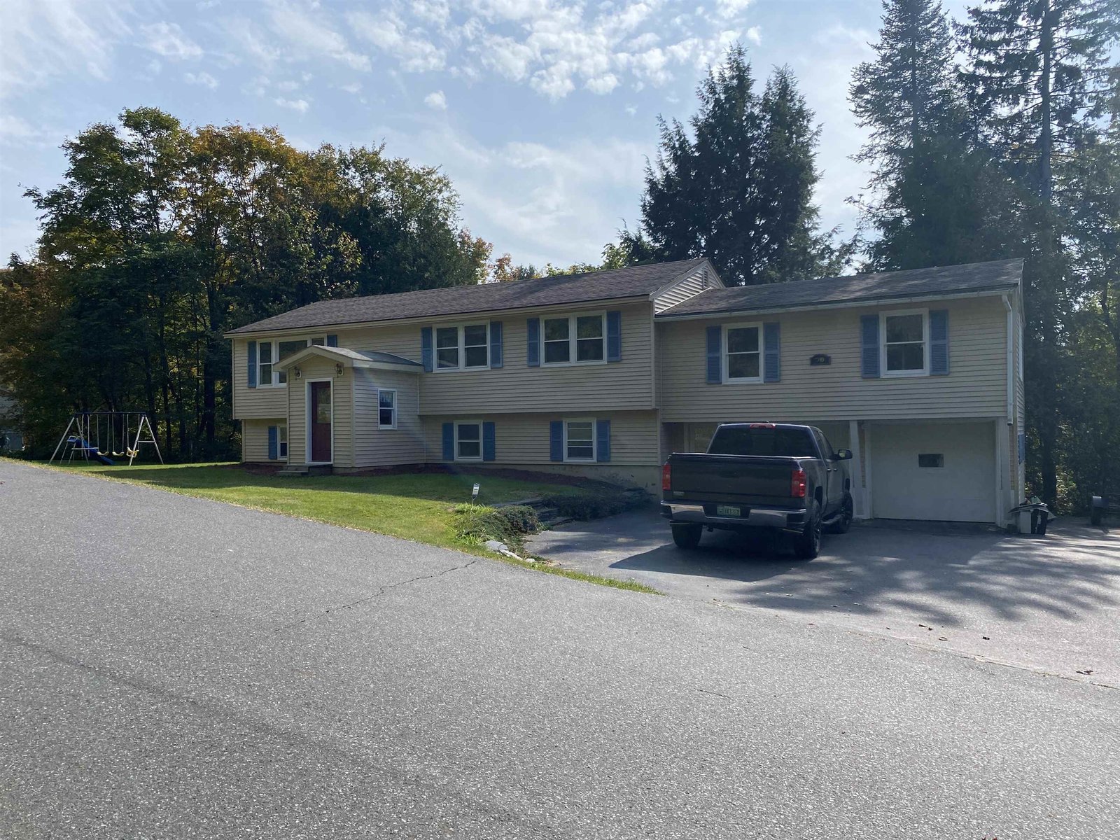Sold Status
$423,000 Sold Price
House Type
3 Beds
3 Baths
2,288 Sqft
Sold By BHHS Vermont Realty Group/Waterbury
Similar Properties for Sale
Request a Showing or More Info

Call: 802-863-1500
Mortgage Provider
Mortgage Calculator
$
$ Taxes
$ Principal & Interest
$
This calculation is based on a rough estimate. Every person's situation is different. Be sure to consult with a mortgage advisor on your specific needs.
Washington County
Discover this pristine home nestled in a desirable Barre Town neighborhood. The first floor boasts an inviting open-concept layout, seamlessly connecting the kitchen, living, and dining areas, all centered around a cozy pellet stove. The main level also includes a convenient bedroom, while two additional spacious bedrooms are located on the second floor, providing ample room for the whole family. Each level features a well-appointed bathroom for added convenience. The oversized garage stands out with its modern epoxy floor finish, adding both style and durability. The finished basement has undergone a complete transformation, featuring new light fixtures, fresh paint, and updated flooring, creating an ideal space for entertainment or relaxation. Experience the perfect blend of space, tranquility, and effortless living in this meticulously maintained home. Schedule a showing today and make it yours before it's gone! †
Property Location
Property Details
| Sold Price $423,000 | Sold Date Jul 9th, 2024 | |
|---|---|---|
| List Price $399,000 | Total Rooms 7 | List Date May 17th, 2024 |
| Cooperation Fee Unknown | Lot Size 0.35 Acres | Taxes $6,359 |
| MLS# 4996182 | Days on Market 188 Days | Tax Year 2023 |
| Type House | Stories 1 3/4 | Road Frontage |
| Bedrooms 3 | Style | Water Frontage |
| Full Bathrooms 1 | Finished 2,288 Sqft | Construction No, Existing |
| 3/4 Bathrooms 2 | Above Grade 1,456 Sqft | Seasonal No |
| Half Bathrooms 0 | Below Grade 832 Sqft | Year Built 1987 |
| 1/4 Bathrooms 0 | Garage Size 2 Car | County Washington |
| Interior FeaturesCeiling Fan, Kitchen/Dining, Natural Light, Laundry - 1st Floor |
|---|
| Equipment & AppliancesRefrigerator, Dishwasher, Disposal, Washer, Dryer, Range-Electric, Microwave, Water Heater - Oil, Water Heater - Owned, Dehumidifier, Smoke Detector, Smoke Detector, Stove-Pellet, Pellet Stove |
| Bath - Full 1st Floor | Kitchen 12' x 10', 1st Floor | Dining Room 11' x 13', 1st Floor |
|---|---|---|
| Living Room 12' x 14', 1st Floor | Bedroom 12' x 12', 1st Floor | Primary Bedroom 13' x 21', 2nd Floor |
| Bedroom 11' x 21', 2nd Floor | Bath - 3/4 Basement | Family Room 15' x 24', Basement |
| Construction |
|---|
| BasementInterior, Finished, Concrete |
| Exterior FeaturesPatio |
| Exterior | Disability Features 1st Floor Bedroom, Hard Surface Flooring, Paved Parking |
|---|---|
| Foundation Concrete | House Color White |
| Floors Hardwood, Carpet | Building Certifications |
| Roof Shingle-Asphalt | HERS Index |
| DirectionsFrom Route 302, turn on to Camp Street. Take Camp Street to Sesame Street. Take a right on to Scenic View Drive. Sign in yard. |
|---|
| Lot Description, In Town, Neighborhood |
| Garage & Parking Driveway, Garage, Paved, Attached |
| Road Frontage | Water Access |
|---|---|
| Suitable Use | Water Type |
| Driveway Paved | Water Body |
| Flood Zone Unknown | Zoning Res High-Density |
| School District Barre Town School District | Middle Barre Town Elem & Middle Sch |
|---|---|
| Elementary Barre Town Elem & Middle Sch | High Spaulding High School |
| Heat Fuel Pellet, Wood Pellets | Excluded |
|---|---|
| Heating/Cool None, Hot Water, Baseboard | Negotiable |
| Sewer Public | Parcel Access ROW |
| Water | ROW for Other Parcel |
| Water Heater | Financing |
| Cable Co | Documents Property Disclosure, Other, Deed |
| Electric 100 Amp, Circuit Breaker(s) | Tax ID 039-012-10073 |

† The remarks published on this webpage originate from Listed By Joshua Gosselin of Heney Realtors - Element Real Estate (Barre) via the PrimeMLS IDX Program and do not represent the views and opinions of Coldwell Banker Hickok & Boardman. Coldwell Banker Hickok & Boardman cannot be held responsible for possible violations of copyright resulting from the posting of any data from the PrimeMLS IDX Program.

 Back to Search Results
Back to Search Results










