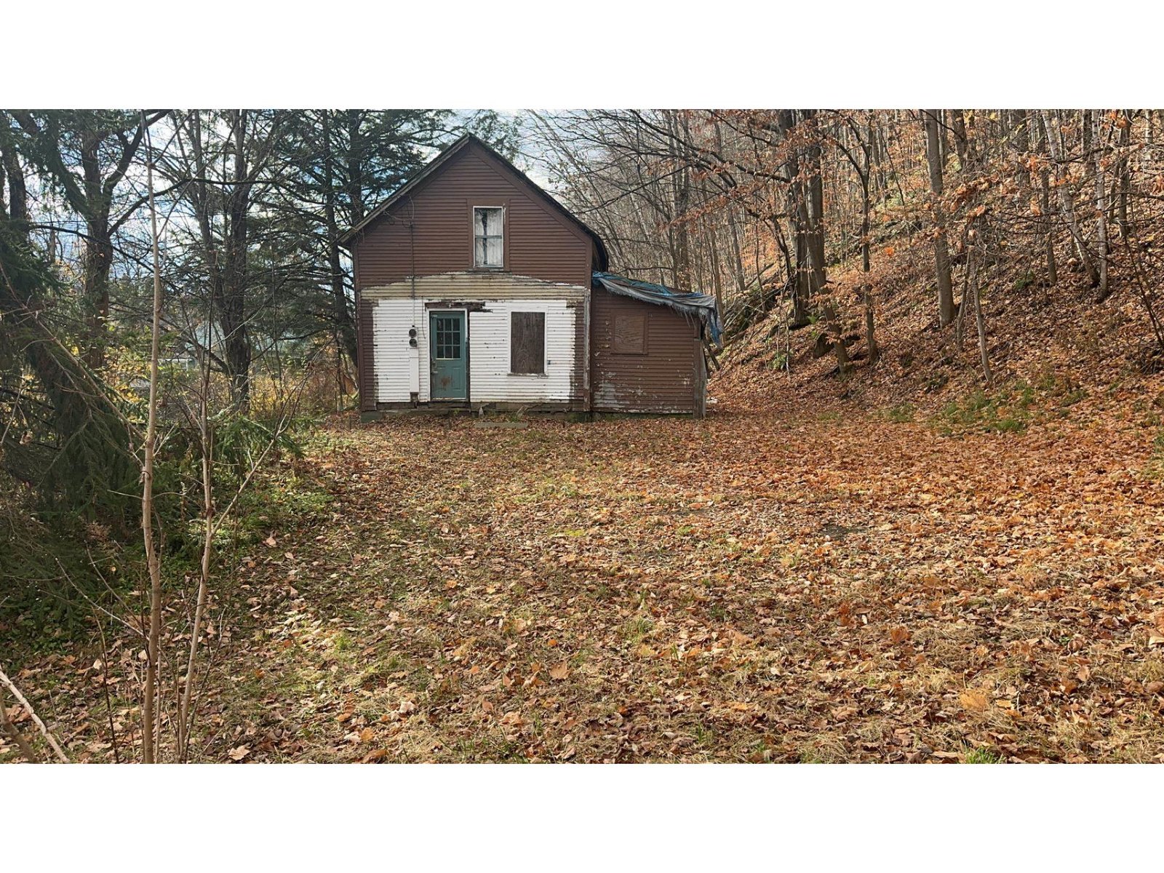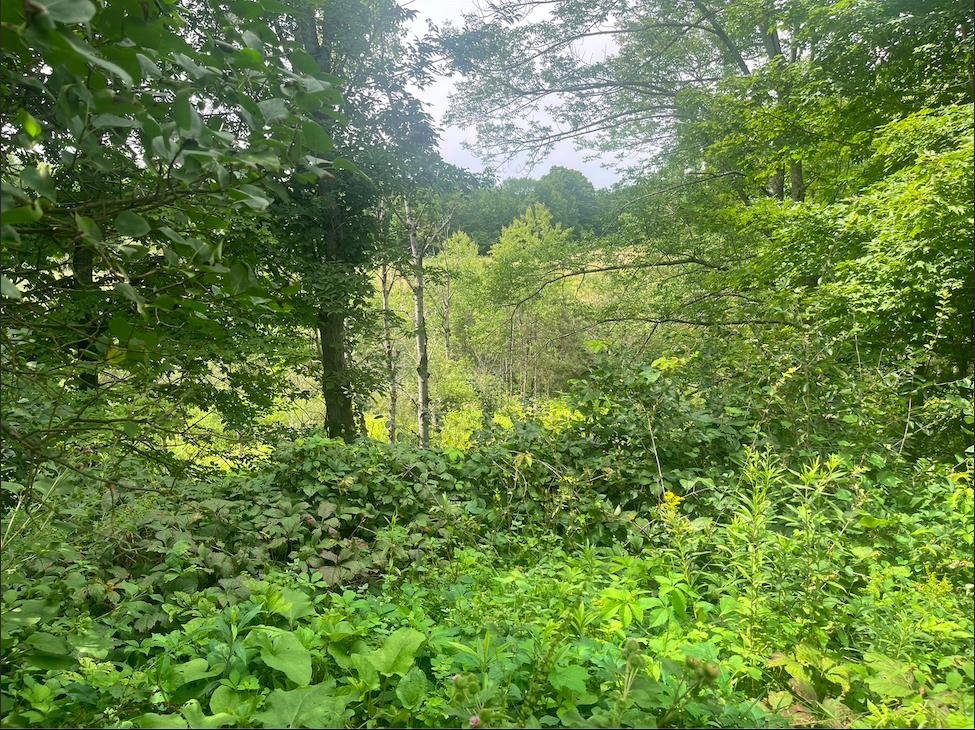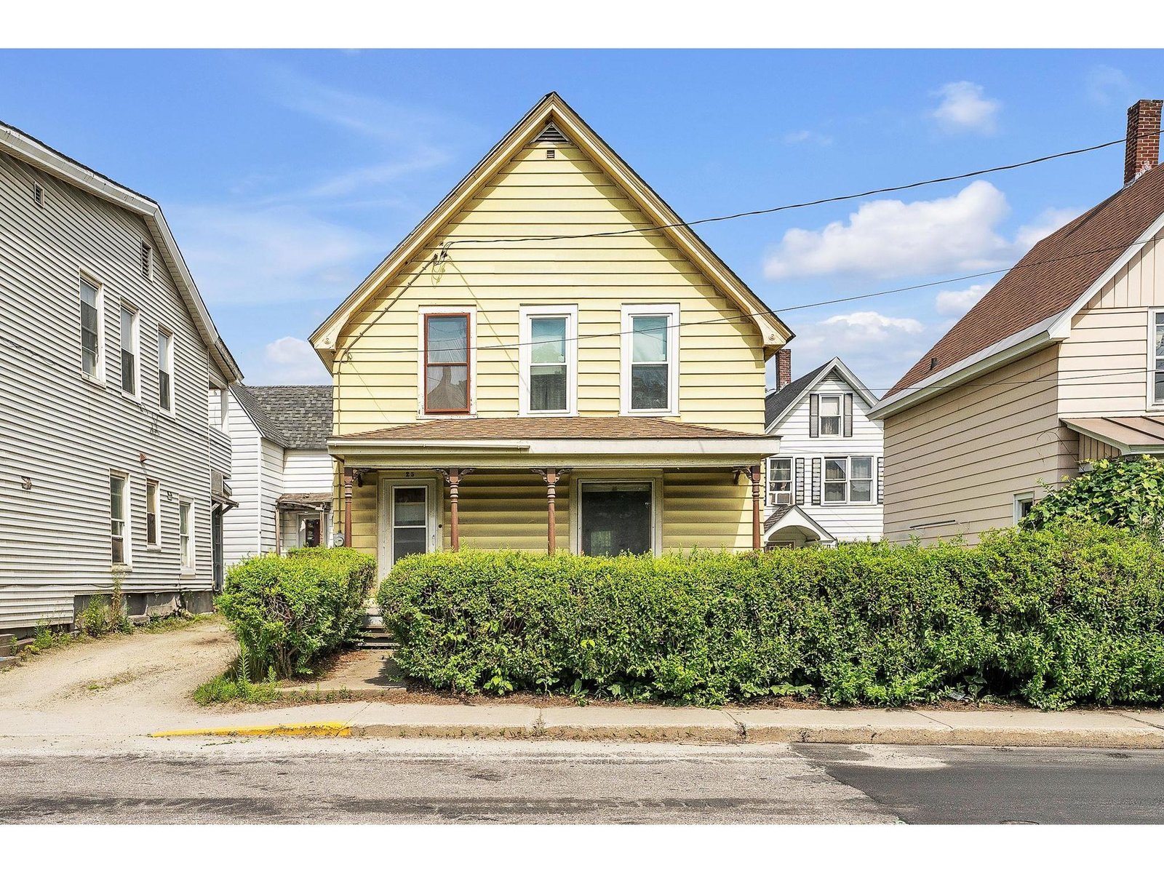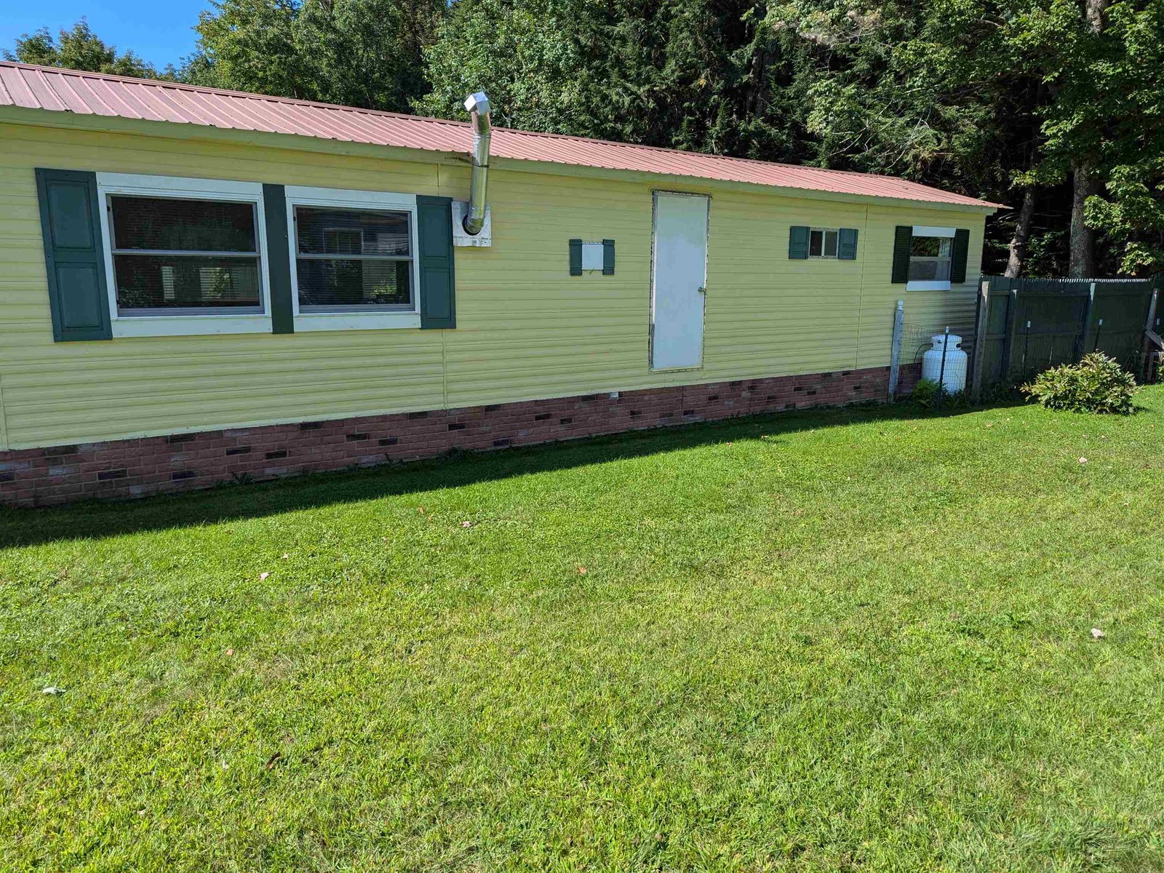Sold Status
$65,000 Sold Price
House Type
4 Beds
2 Baths
1,242 Sqft
Sold By
Similar Properties for Sale
Request a Showing or More Info

Call: 802-863-1500
Mortgage Provider
Mortgage Calculator
$
$ Taxes
$ Principal & Interest
$
This calculation is based on a rough estimate. Every person's situation is different. Be sure to consult with a mortgage advisor on your specific needs.
Washington County
Fabulous makeover on this single family home with new larger living room with Berber carpet. Plus brand new Peerless Beckett furnace. 4 possible bedrooms. Comfortable kitchen and 2 full baths. Raised beds for gardens and shed. AS-IS. Limited Warranty Deed. †
Property Location
Property Details
| Sold Price $65,000 | Sold Date Oct 5th, 2012 | |
|---|---|---|
| List Price $69,000 | Total Rooms 7 | List Date Jun 7th, 2012 |
| Cooperation Fee Unknown | Lot Size 0.25 Acres | Taxes $2,109 |
| MLS# 4164242 | Days on Market 4550 Days | Tax Year 2011 |
| Type House | Stories 2 | Road Frontage 164 |
| Bedrooms 4 | Style Cape | Water Frontage |
| Full Bathrooms 2 | Finished 1,242 Sqft | Construction , Existing |
| 3/4 Bathrooms 0 | Above Grade 1,242 Sqft | Seasonal No |
| Half Bathrooms 0 | Below Grade 0 Sqft | Year Built 1900 |
| 1/4 Bathrooms 0 | Garage Size 0 Car | County Washington |
| Interior FeaturesBlinds, Walk-in Closet, Window Treatment |
|---|
| Equipment & AppliancesRefrigerator, Range-Electric, , CO Detector, Smoke Detector, Smoke Detector, Smoke Detectr-Batt Powrd |
| Kitchen 17X9, 1st Floor | Living Room 17X17, 1st Floor | Primary Bedroom 12X8, 2nd Floor |
|---|---|---|
| Bedroom 16X9, 2nd Floor | Bedroom 16X7, 2nd Floor | Bedroom 13X7, 1st Floor |
| Other Office 10X9, 2nd Floor |
| ConstructionWood Frame |
|---|
| BasementWalk-up, Bulkhead, Full, Crawl Space, Exterior Stairs, Dirt |
| Exterior FeaturesPorch - Enclosed, Shed, Window Screens, Handicap Modified |
| Exterior Vinyl | Disability Features 1st Floor 3 ft Doors, 1st Floor Bedroom, 1st Floor Full Bathrm, Zero-Step Entry/Ramp, 1st Flr Low-Pile Carpet, Bathrm w/tub, Grab Bars in Bathrm, Zero-Step Entry Ramp |
|---|---|
| Foundation Stone, Block, Concrete | House Color White |
| Floors Vinyl, Carpet, Tile | Building Certifications |
| Roof Standing Seam | HERS Index |
| DirectionsFrom Barre City take So. Main St./Rte 14 to left onto Qurry Hill Rd to Websterville Rd. Turn left and continue up past school, town clerk and granite Quarry. Bear right on Church Hill Rd. Go past Lawsons General Store to house on right. |
|---|
| Lot Description, Trail/Near Trail, Sloping, Walking Trails, City Lot, Landscaped, VAST, Snowmobile Trail |
| Garage & Parking , , 2 Parking Spaces, None |
| Road Frontage 164 | Water Access |
|---|---|
| Suitable Use | Water Type |
| Driveway Paved | Water Body |
| Flood Zone No | Zoning Residential |
| School District NA | Middle Barre Town Elem & Middle Sch |
|---|---|
| Elementary Barre Town Elem & Middle Sch | High Spaulding High School |
| Heat Fuel Gas-LP/Bottle | Excluded |
|---|---|
| Heating/Cool Smoke Detectr-Hard Wired, Hot Water, Baseboard | Negotiable |
| Sewer Public | Parcel Access ROW |
| Water Public | ROW for Other Parcel |
| Water Heater Owned, Off Boiler | Financing , VtFHA, VA, FHA, Conventional |
| Cable Co | Documents Deed |
| Electric Circuit Breaker(s), 200 Amp | Tax ID 03901213246 |

† The remarks published on this webpage originate from Listed By Tina Golon of BHHS Vermont Realty Group/Waterbury via the PrimeMLS IDX Program and do not represent the views and opinions of Coldwell Banker Hickok & Boardman. Coldwell Banker Hickok & Boardman cannot be held responsible for possible violations of copyright resulting from the posting of any data from the PrimeMLS IDX Program.

 Back to Search Results
Back to Search Results









