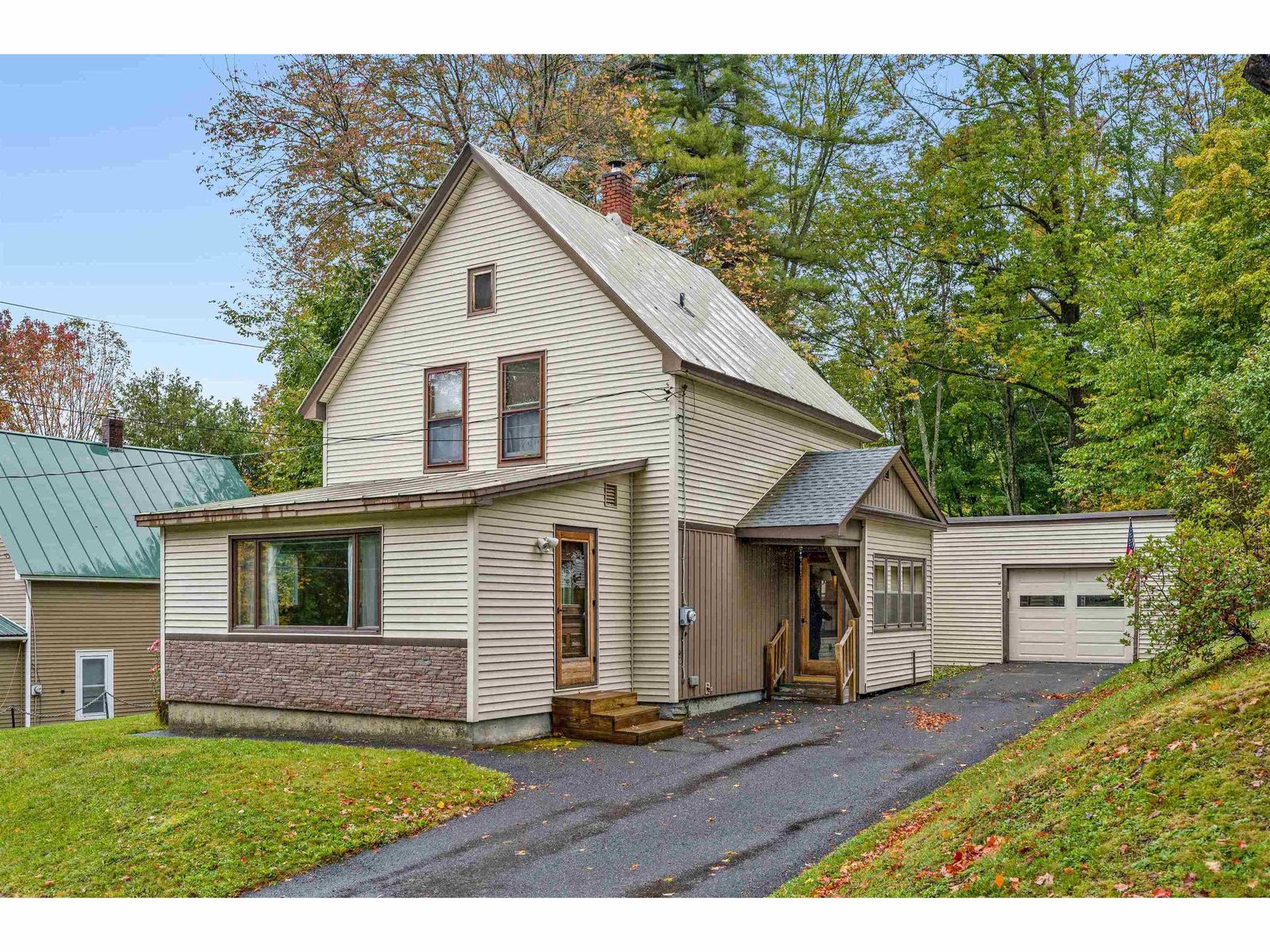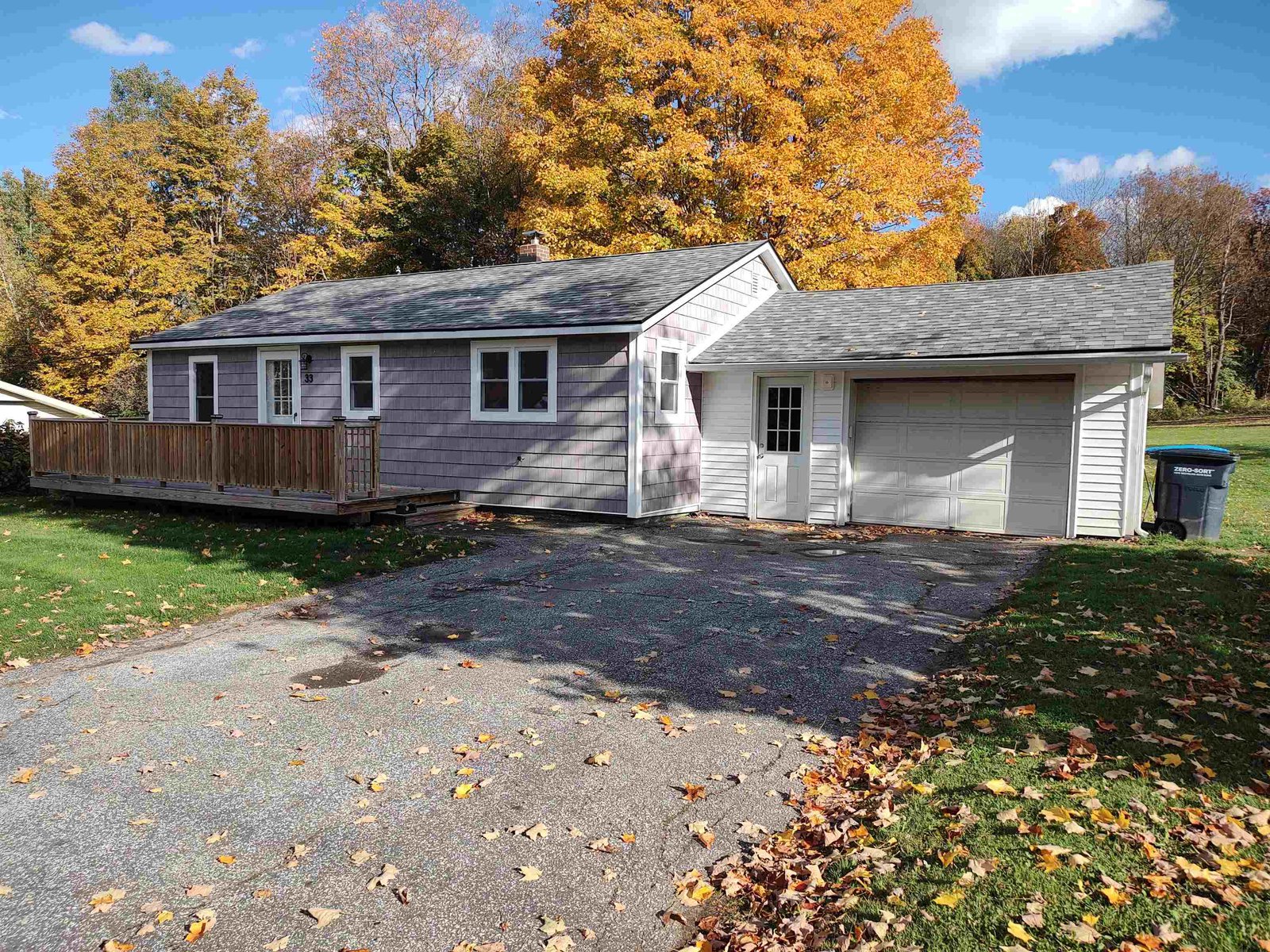Sold Status
$210,000 Sold Price
House Type
2 Beds
2 Baths
1,320 Sqft
Sold By
Similar Properties for Sale
Request a Showing or More Info

Call: 802-863-1500
Mortgage Provider
Mortgage Calculator
$
$ Taxes
$ Principal & Interest
$
This calculation is based on a rough estimate. Every person's situation is different. Be sure to consult with a mortgage advisor on your specific needs.
Washington County
Need room for a work shop and all your toys? This 8 year old home sits on a concrete slab with radiant heat and 3 extra tall garage bays with commercial grade door openers. Large drain allows for washing your vehicles inside. There is a ¾ bathroom on the garage level and a back door to a covered patio to enjoy the mountain views and owned 12.3 +/- acres of pasture and woods. Upstairs has a beautiful open concept floor plan with a fully equipped kitchen, dining area and living room with a wood stove. A sliding glass door leads to a large deck to enjoy the views of Mount Mansfield and Camels Hump. Two large bedrooms and big full bathroom complete the 2nd floor. 36â trusses between garage & second floor. House has been well maintained and is neat and clean! Open pasture has potential for a gorgeous house site. A sewer line has been extended toward the back field to hook up to the townâs sewer system. The house has a private drilled well. Mature trees, trails and a brook. Wildlife! †
Property Location
Property Details
| Sold Price $210,000 | Sold Date Feb 27th, 2015 | |
|---|---|---|
| List Price $229,000 | Total Rooms 5 | List Date Nov 10th, 2014 |
| Cooperation Fee Unknown | Lot Size 12.3 Acres | Taxes $5,140 |
| MLS# 4392894 | Days on Market 3664 Days | Tax Year 14-15 |
| Type House | Stories 2 | Road Frontage 210 |
| Bedrooms 2 | Style Raised Ranch | Water Frontage |
| Full Bathrooms 1 | Finished 1,320 Sqft | Construction Existing |
| 3/4 Bathrooms 1 | Above Grade 1,320 Sqft | Seasonal No |
| Half Bathrooms 0 | Below Grade 0 Sqft | Year Built 2006 |
| 1/4 Bathrooms 0 | Garage Size 3 Car | County Washington |
| Interior FeaturesKitchen, Living Room, Balcony, Hearth, 2nd Floor Laundry, Dining Area, Ceiling Fan, Wood Stove, 1 Stove, Cable, Cable Internet |
|---|
| Equipment & AppliancesRange-Electric, Washer, Dishwasher, Disposal, Microwave, Refrigerator, Dryer, Exhaust Hood, CO Detector, Smoke Detector, Kitchen Island, Window Treatment |
| Primary Bedroom 13' 6" x 12' 2nd Floor | 2nd Bedroom 13' 6" x 12' 2nd Floor | Living Room 20' x 17' |
|---|---|---|
| Kitchen 13' x 13' | Dining Room 17' x 9'6" 2nd Floor | 3/4 Bath 1st Floor |
| Full Bath 2nd Floor |
| ConstructionWood Frame, Existing |
|---|
| BasementNone |
| Exterior FeaturesPatio |
| Exterior Vinyl | Disability Features 1st Floor 3/4 Bathrm |
|---|---|
| Foundation Slab w/Frst Wall, Concrete | House Color Tan |
| Floors Vinyl, Concrete | Building Certifications |
| Roof Shingle-Architectural | HERS Index |
| DirectionsFrom Middle Road in Barre Town, turn on to Orchard Terrace. Property located on the right. See sign. |
|---|
| Lot DescriptionLevel, Pasture, Fields, Trail/Near Trail, View, Country Setting, Walking Trails, Mountain View |
| Garage & Parking Under, Auto Open, Direct Entry, Heated |
| Road Frontage 210 | Water Access |
|---|---|
| Suitable UseHorse/Animal Farm | Water Type |
| Driveway Paved | Water Body |
| Flood Zone No | Zoning Res C |
| School District Barre Town School District | Middle Barre Town Elem & Middle Sch |
|---|---|
| Elementary Barre Town Elem & Middle Sch | High Spaulding High School |
| Heat Fuel Wood, Oil | Excluded |
|---|---|
| Heating/Cool Stove, Radiant, Hot Water | Negotiable |
| Sewer Pump Up, Public | Parcel Access ROW |
| Water Drilled Well | ROW for Other Parcel |
| Water Heater Electric, Off Boiler | Financing All Financing Options |
| Cable Co Charter | Documents Town Permit, Plot Plan, Driveway Permit, Deed, Certificate CC/CO, Building Permit, Survey, Property Disclosure |
| Electric Circuit Breaker(s) | Tax ID 039-012-14081 |

† The remarks published on this webpage originate from Listed By Martha Lange of BHHS Vermont Realty Group/Montpelier via the PrimeMLS IDX Program and do not represent the views and opinions of Coldwell Banker Hickok & Boardman. Coldwell Banker Hickok & Boardman cannot be held responsible for possible violations of copyright resulting from the posting of any data from the PrimeMLS IDX Program.

 Back to Search Results
Back to Search Results










