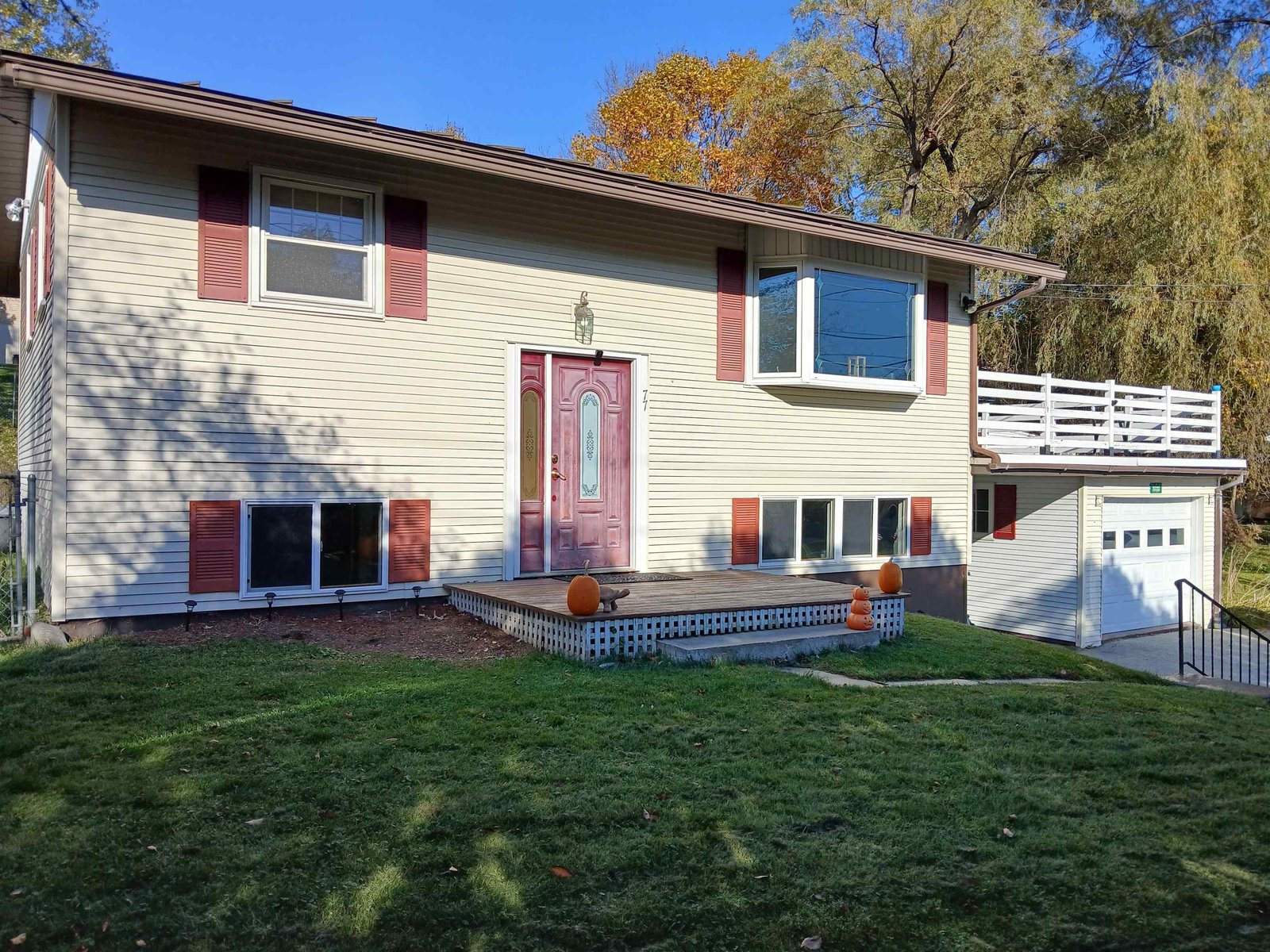Sold Status
$365,000 Sold Price
House Type
4 Beds
2 Baths
2,048 Sqft
Sold By Central Vermont Real Estate
Similar Properties for Sale
Request a Showing or More Info

Call: 802-863-1500
Mortgage Provider
Mortgage Calculator
$
$ Taxes
$ Principal & Interest
$
This calculation is based on a rough estimate. Every person's situation is different. Be sure to consult with a mortgage advisor on your specific needs.
Washington County
Captivating Barre Town Victorian updated just enough to present itself in a modern way while retaining the beautiful features of yesteryear. This home is beautiful! The spacious kitchen with it's quaint wood stove and butcher block countertops is a warm and delightful gathering space for conversation and entertaining. Bookend staircases lead up to the second floor where you will find 4 bedrooms and a spacious & bright full bathroom/laundry room combination so conveniently situated near the bedrooms on laundry day! The rear deck is a private spot for summertime enjoyment where apples are plentiful on nearly an acre of land. Ample storage in the 2 bay barn with newer garage doors, a workshop in the back, and a huge loft space above with unlimited possibilities. The fine construction of this classic home is apparent and the attention to detail shines bright from the moment you enter the splendid covered porch. Only 10 minutes to shopping centers and Interstate 89. Continue the love this home has held with memory making of your own! †
Property Location
Property Details
| Sold Price $365,000 | Sold Date Sep 10th, 2021 | |
|---|---|---|
| List Price $338,900 | Total Rooms 7 | List Date Jul 23rd, 2021 |
| Cooperation Fee Unknown | Lot Size 0.91 Acres | Taxes $4,965 |
| MLS# 4873992 | Days on Market 1217 Days | Tax Year 2020 |
| Type House | Stories 2 | Road Frontage |
| Bedrooms 4 | Style Victorian | Water Frontage |
| Full Bathrooms 2 | Finished 2,048 Sqft | Construction No, Existing |
| 3/4 Bathrooms 0 | Above Grade 2,048 Sqft | Seasonal No |
| Half Bathrooms 0 | Below Grade 0 Sqft | Year Built 1910 |
| 1/4 Bathrooms 0 | Garage Size 2 Car | County Washington |
| Interior FeaturesAttic, Kitchen Island, Lighting - LED, Natural Woodwork, Walk-in Closet, Laundry - 2nd Floor |
|---|
| Equipment & AppliancesRefrigerator, Microwave, Refrigerator, Stove - Electric, Stove-Wood, Forced Air |
| Living Room 23' 8" x 10' 6", 1st Floor | Dining Room 14' 4" x 12' 4", 1st Floor | Kitchen 20' x 11', 1st Floor |
|---|---|---|
| Bedroom 16' x 12' 6", 2nd Floor | Bedroom 10' 2" x 12' 8", 2nd Floor | Bedroom 13' 2" x 11', 2nd Floor |
| Bedroom 10' x 10', 2nd Floor |
| ConstructionWood Frame |
|---|
| BasementWalkout, Walkout, Interior Access |
| Exterior FeaturesBarn, Deck, Fence - Dog, Fence - Partial, Garden Space, Natural Shade, Patio, Porch - Covered |
| Exterior Clapboard | Disability Features |
|---|---|
| Foundation Concrete, Block | House Color Green |
| Floors Carpet, Hardwood, Vinyl Plank | Building Certifications |
| Roof Shingle-Asphalt | HERS Index |
| DirectionsFrom Route 302 (just north of downtown Barre City across from the Granite Museum) take Richardson Road, curves to the left (dont follow Granview Dr.), home is on the right side just after Ford St. and before a bend in the road. Driveway is hidden. |
|---|
| Lot DescriptionYes, Sloping, Level, Near Shopping, Neighborhood, Suburban |
| Garage & Parking Detached, Barn, Driveway, 5 Parking Spaces, Parking Spaces 5, Paved |
| Road Frontage | Water Access |
|---|---|
| Suitable Use | Water Type |
| Driveway Paved | Water Body |
| Flood Zone No | Zoning Res Very High Density |
| School District Barre Town School District | Middle |
|---|---|
| Elementary | High |
| Heat Fuel Wood, Oil | Excluded Window A/C Units |
|---|---|
| Heating/Cool None | Negotiable |
| Sewer Public | Parcel Access ROW |
| Water Drilled Well | ROW for Other Parcel |
| Water Heater Oil | Financing |
| Cable Co | Documents |
| Electric 100 Amp, Circuit Breaker(s) | Tax ID 039-012-11071 |

† The remarks published on this webpage originate from Listed By Doreen Phillips of KW Vermont via the PrimeMLS IDX Program and do not represent the views and opinions of Coldwell Banker Hickok & Boardman. Coldwell Banker Hickok & Boardman cannot be held responsible for possible violations of copyright resulting from the posting of any data from the PrimeMLS IDX Program.

 Back to Search Results
Back to Search Results










