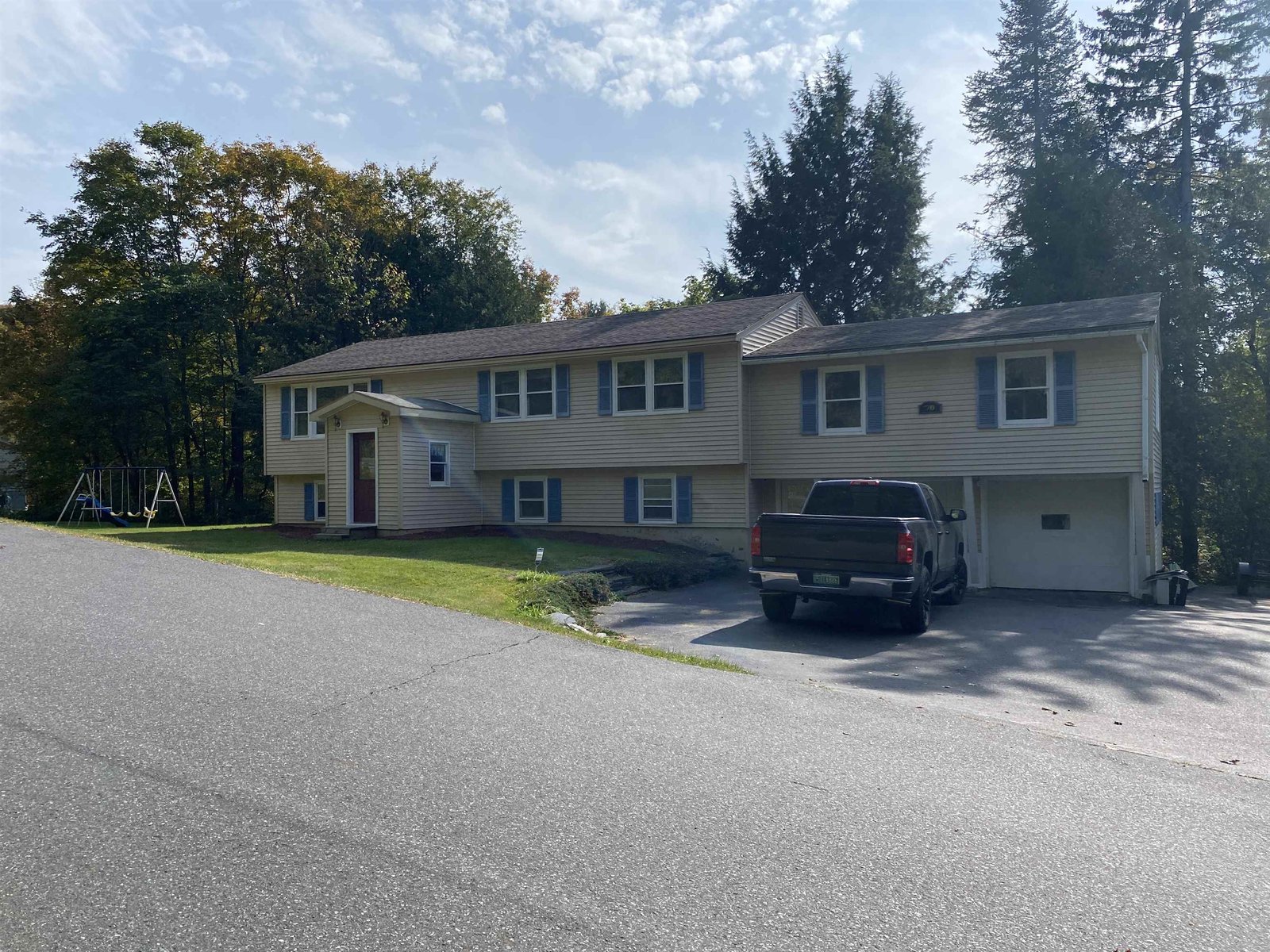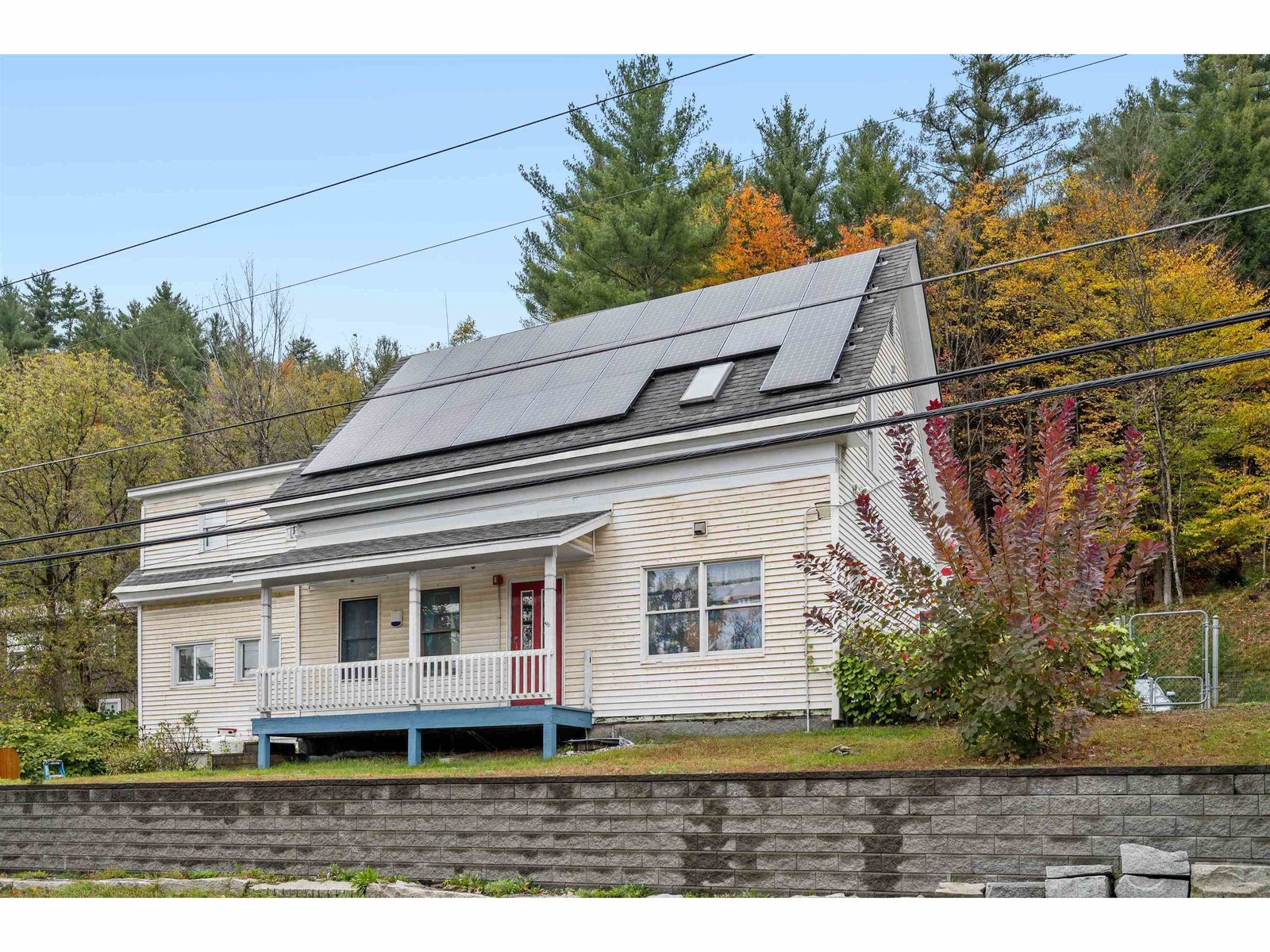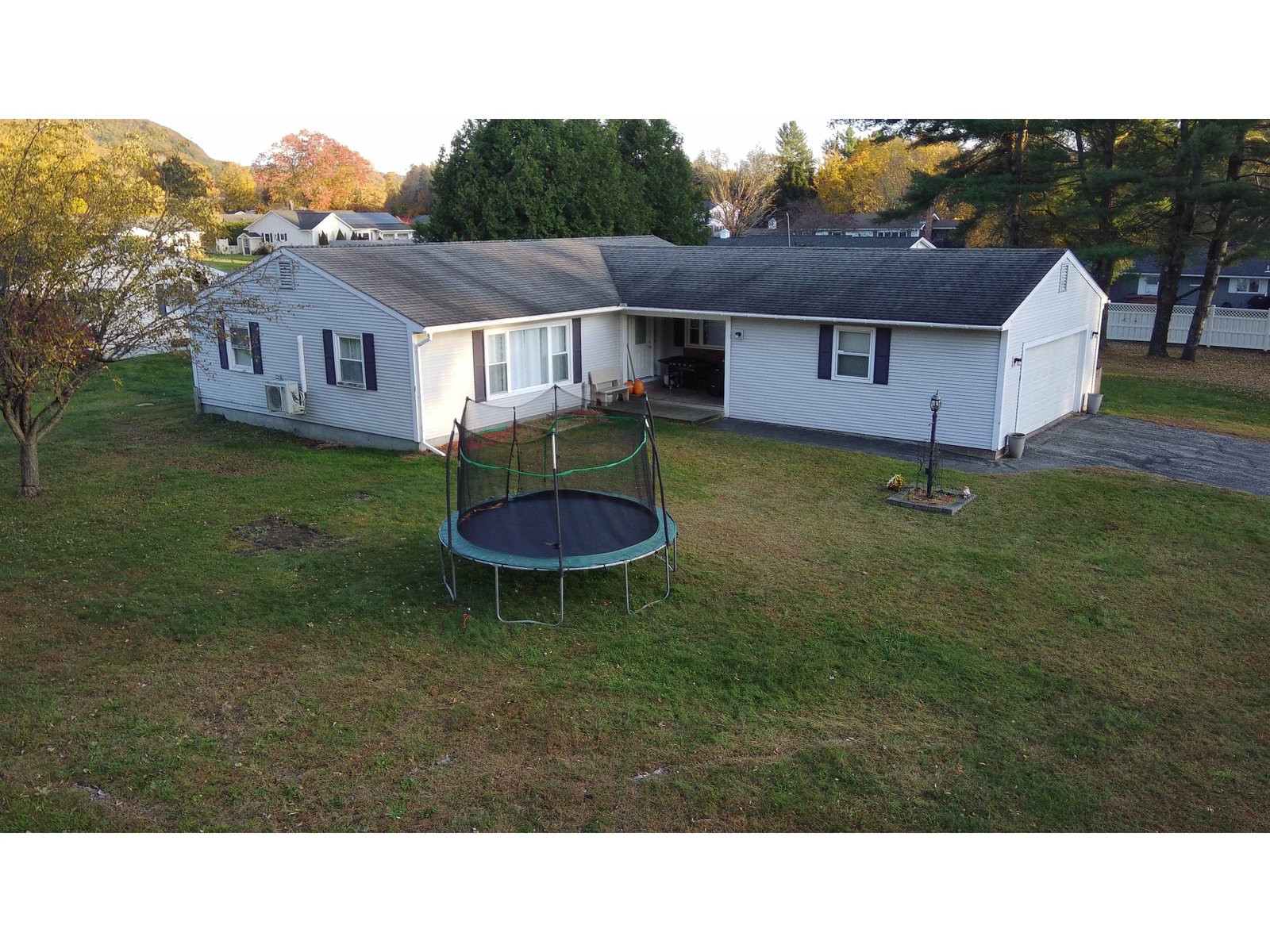Sold Status
$350,000 Sold Price
House Type
4 Beds
3 Baths
2,228 Sqft
Sold By New England Real Estate
Similar Properties for Sale
Request a Showing or More Info

Call: 802-863-1500
Mortgage Provider
Mortgage Calculator
$
$ Taxes
$ Principal & Interest
$
This calculation is based on a rough estimate. Every person's situation is different. Be sure to consult with a mortgage advisor on your specific needs.
Washington County
This home has been lovingly cared for by the same owners for over 30 years! Lots of space inside and out! The kitchen was recently redone with beautiful countertops and lots of cabinet space with soft close cabinets. There is a spacious and open layout from the kitchen to the dining room. There are two family/living rooms which gives plenty of space for everyone! 4 bedrooms plus an additional den or guest room and the master bedroom has it's own bathroom plus there are two other bathrooms. Two pellet stoves keep the house nice and toasty! The basement has access form both the house and from the oversized two car garage and has lots of storage space. Outside you will find a large level, private yard that has been landscaped with apple trees and berry bushes along with your own grapes as well! There is also a one and a half car detached garage that has plenty of storage room for the toys or lawn mower and gardening tools too. The back deck overlooks the yard and lower patio area. There is plenty of room for all of your gardens and even room to add a chicken coop if you'd like. Perfectly situated on a dead end road with an easy commute to downtown Barre, the interstate or the hospital or grocery store too! †
Property Location
Property Details
| Sold Price $350,000 | Sold Date Feb 22nd, 2021 | |
|---|---|---|
| List Price $349,000 | Total Rooms 9 | List Date Dec 8th, 2020 |
| Cooperation Fee Unknown | Lot Size 1.56 Acres | Taxes $4,982 |
| MLS# 4841269 | Days on Market 1444 Days | Tax Year 2020 |
| Type House | Stories 2 | Road Frontage 200 |
| Bedrooms 4 | Style Tri-Level | Water Frontage |
| Full Bathrooms 3 | Finished 2,228 Sqft | Construction No, Existing |
| 3/4 Bathrooms 0 | Above Grade 2,228 Sqft | Seasonal No |
| Half Bathrooms 0 | Below Grade 0 Sqft | Year Built 1987 |
| 1/4 Bathrooms 0 | Garage Size 3 Car | County Washington |
| Interior FeaturesDining Area, Primary BR w/ BA, Natural Light, Storage - Indoor |
|---|
| Equipment & AppliancesRefrigerator, Range-Electric, Dishwasher, Washer, Dryer, Central Vacuum, CO Detector, Smoke Detector, Stove-Pellet |
| Primary Suite 3rd Floor | Bedroom 3rd Floor | Bedroom 3rd Floor |
|---|---|---|
| Dining Room 2nd Floor | Kitchen 2nd Floor | Living Room 2nd Floor |
| Family Room 1st Floor | Den 1st Floor | Bedroom 1st Floor |
| ConstructionWood Frame |
|---|
| BasementWalk-up, Unfinished, Concrete, Storage Space, Full |
| Exterior FeaturesBuilding, Deck, Garden Space, Outbuilding, Patio |
| Exterior Vinyl | Disability Features |
|---|---|
| Foundation Concrete | House Color |
| Floors Vinyl, Carpet | Building Certifications |
| Roof Shingle | HERS Index |
| DirectionsFrom Miller rd turn onto Birchwood Park Drive and the right onto Birchwood East, house on the left, see sign |
|---|
| Lot Description, Level, Subdivision, Landscaped, Country Setting |
| Garage & Parking Attached, Auto Open, Direct Entry, Storage Above |
| Road Frontage 200 | Water Access |
|---|---|
| Suitable Use | Water Type |
| Driveway Gravel | Water Body |
| Flood Zone No | Zoning ResC |
| School District NA | Middle |
|---|---|
| Elementary | High |
| Heat Fuel Oil | Excluded |
|---|---|
| Heating/Cool None, Baseboard | Negotiable |
| Sewer Private | Parcel Access ROW |
| Water Private, Drilled Well | ROW for Other Parcel |
| Water Heater Owned | Financing |
| Cable Co | Documents |
| Electric Circuit Breaker(s) | Tax ID 039-012-11676 |

† The remarks published on this webpage originate from Listed By Renee Rainville of New Leaf Real Estate via the PrimeMLS IDX Program and do not represent the views and opinions of Coldwell Banker Hickok & Boardman. Coldwell Banker Hickok & Boardman cannot be held responsible for possible violations of copyright resulting from the posting of any data from the PrimeMLS IDX Program.

 Back to Search Results
Back to Search Results










