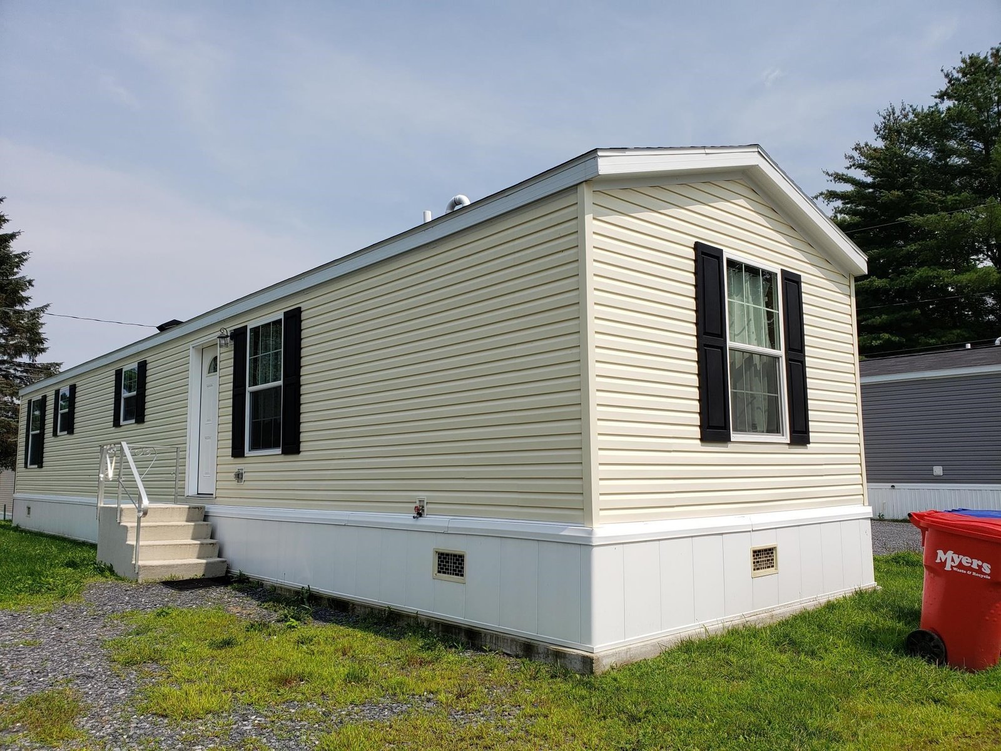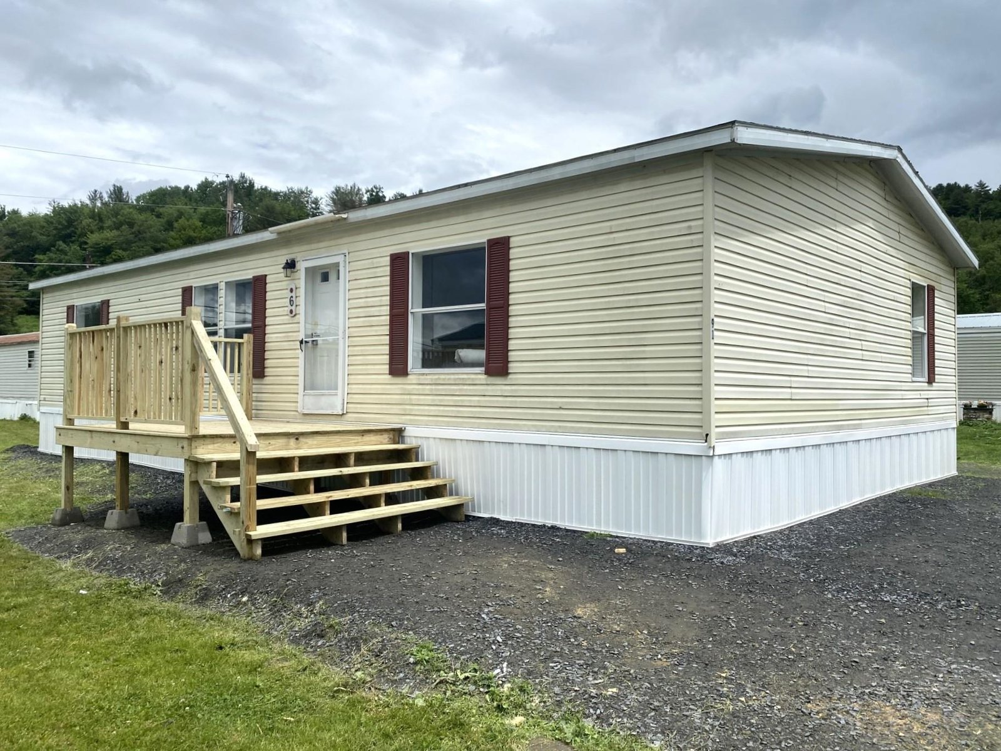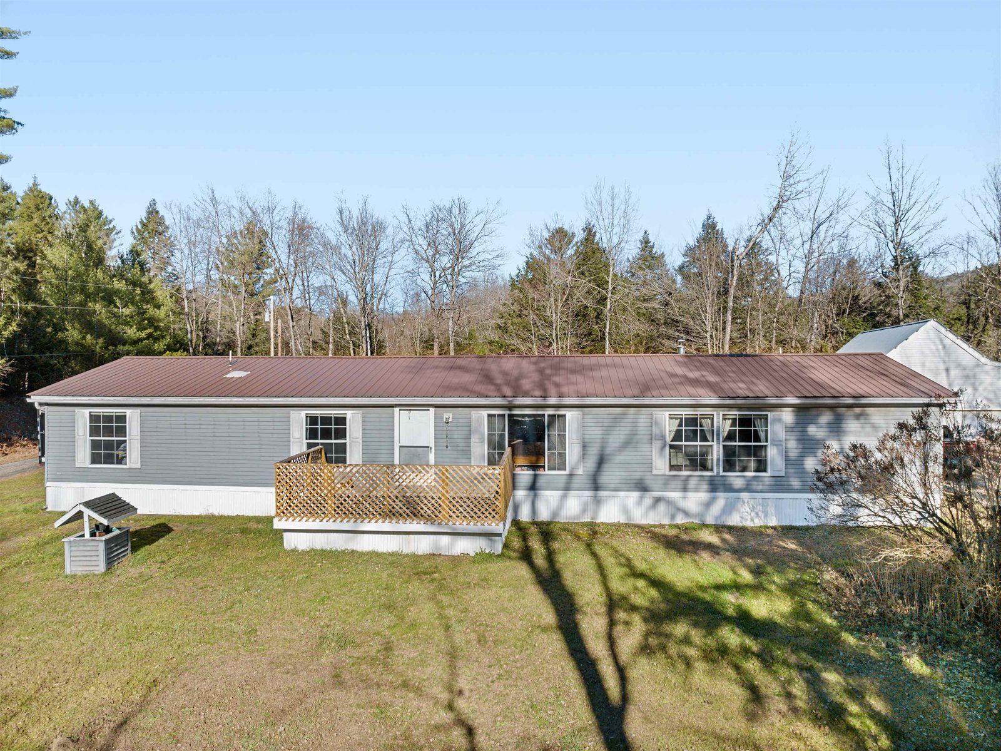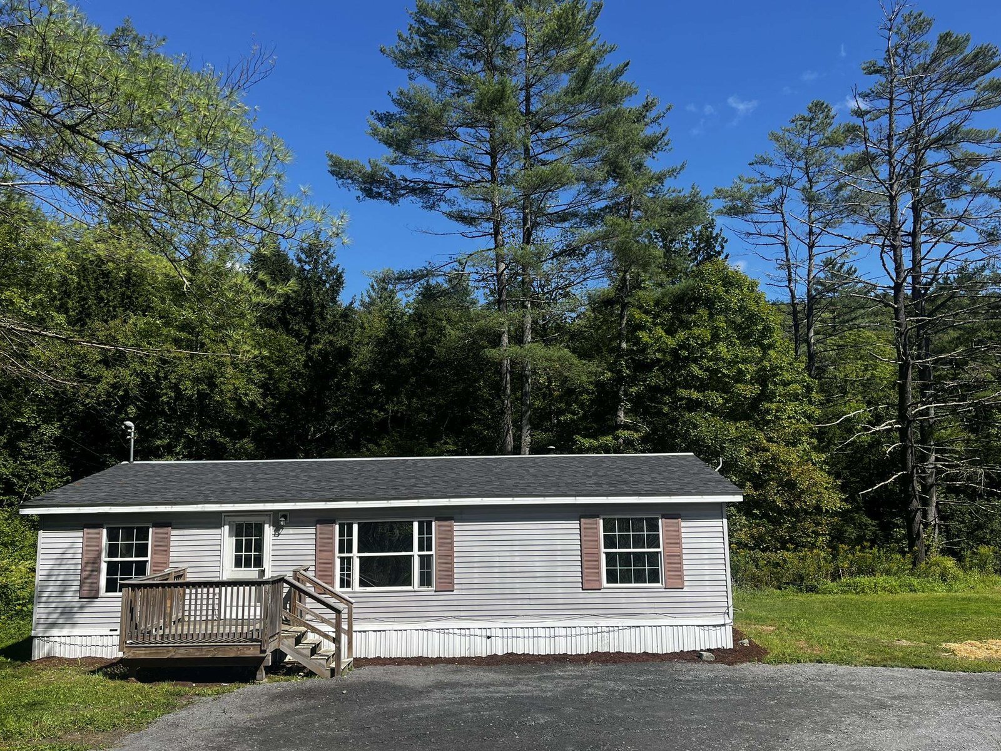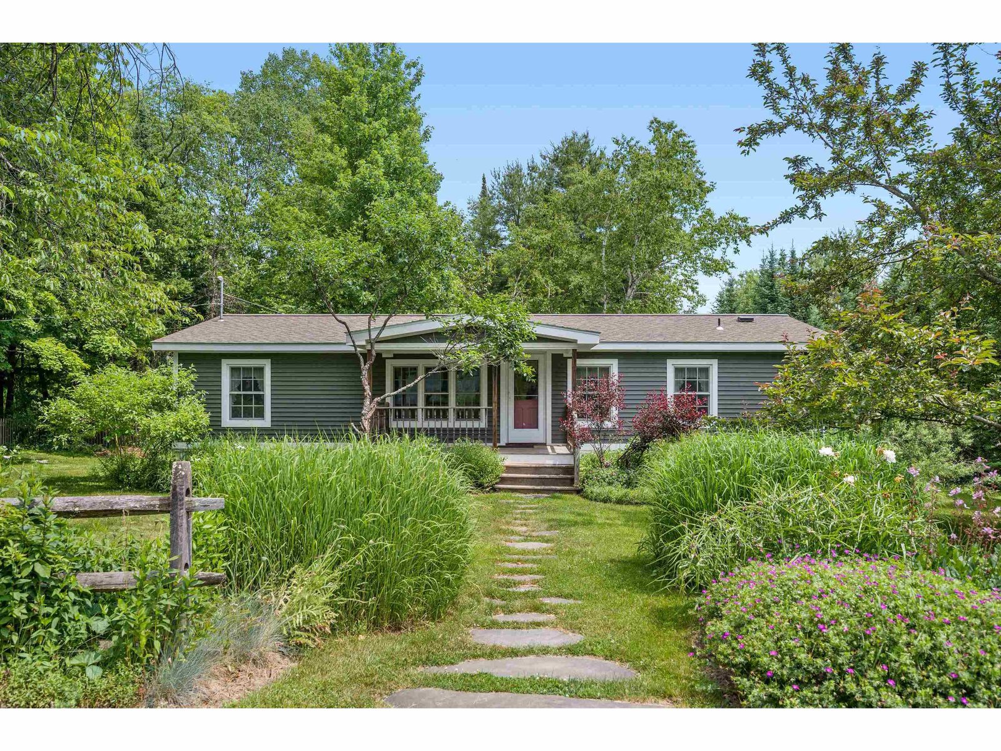Sold Status
$290,000 Sold Price
Mobile Type
3 Beds
2 Baths
1,634 Sqft
Sold By KW Vermont - Barre
Similar Properties for Sale
Request a Showing or More Info

Call: 802-863-1500
Mortgage Provider
Mortgage Calculator
$
$ Taxes
$ Principal & Interest
$
This calculation is based on a rough estimate. Every person's situation is different. Be sure to consult with a mortgage advisor on your specific needs.
Washington County
Discover comfort and convenience in this inviting 3-bedroom, 2-bathroom manufactured home. Nestled on a peaceful dead-end street, this residence offers a serene living environment while still being close to local amenities. The home features a spacious single-story living area; including a well-appointed kitchen, open-concept living/kitchen/dining space, and generously sized bedroom suite. The primary suite includes a large, private en-suite bathroom, and large walk-in closet. The additional bedrooms provide flexibility for guests or a home office. This home features many recent upgrades such as new flooring, back deck, and central AC for those hot summer days! Enjoy the ease of low-maintenance living in a welcoming community. Don’t miss this opportunity to own a stylish and affordable home in a tranquil setting! Open House Saturday 9/21 11:00am-1:00pm. †
Property Location
Property Details
| Sold Price $290,000 | Sold Date Oct 31st, 2024 | |
|---|---|---|
| List Price $275,000 | Total Rooms 7 | List Date Sep 18th, 2024 |
| Cooperation Fee Unknown | Lot Size 0.21 Acres | Taxes $3,360 |
| MLS# 5014782 | Days on Market 64 Days | Tax Year 2024 |
| Type Mfg/Mobile | Stories 1 | Road Frontage 150 |
| Bedrooms 3 | Style | Water Frontage |
| Full Bathrooms 1 | Finished 1,634 Sqft | Construction No, Existing |
| 3/4 Bathrooms 1 | Above Grade 1,634 Sqft | Seasonal No |
| Half Bathrooms 0 | Below Grade 0 Sqft | Year Built 2013 |
| 1/4 Bathrooms 0 | Garage Size 1 Car | County Washington |
| Interior FeaturesCeiling Fan, Dining Area, Kitchen Island, Primary BR w/ BA, Laundry - 1st Floor |
|---|
| Equipment & AppliancesRefrigerator, Dishwasher, Washer, Dryer, Range-Gas, Microwave, Water Heater - Electric, Water Heater - Owned, Water Heater - Tank, Smoke Detector |
| Living Room 18'8" x 12'7", 1st Floor | Kitchen 1st Floor | Dining Room 14'3' x 12'4", 1st Floor |
|---|---|---|
| Bedroom 10'10" x 10'4", 1st Floor | Bedroom 10'11" x 10'4", 1st Floor | Primary BR Suite 14'3" x 12'5", 1st Floor |
| Bath - 3/4 1st Floor | Laundry Room 1st Floor |
| Construction |
|---|
| Basement, Slab |
| Exterior FeaturesPorch, Porch - Covered |
| Exterior | Disability Features 1st Floor 3/4 Bathrm, 1st Floor Bedroom, 1st Floor Full Bathrm, One-Level Home, One-Level Home, Paved Parking, 1st Floor Laundry |
|---|---|
| Foundation Slab - Concrete | House Color |
| Floors Vinyl, Laminate | Building Certifications |
| Roof Shingle-Asphalt | HERS Index |
| Directions |
|---|
| Lot Description, Suburban |
| Garage & Parking Driveway, Driveway, Garage, Paved, Detached |
| Road Frontage 150 | Water Access |
|---|---|
| Suitable Use | Water Type |
| Driveway Paved | Water Body |
| Flood Zone Unknown | Zoning Res - Very High Density |
| School District Barre Unified Union School District | Middle Barre Town Elem & Middle Sch |
|---|---|
| Elementary Barre Town Elem & Middle Sch | High Spaulding High School |
| Heat Fuel Gas-LP/Bottle | Excluded |
|---|---|
| Heating/Cool Central Air, Baseboard | Negotiable |
| Sewer Public | Parcel Access ROW |
| Water | ROW for Other Parcel |
| Water Heater | Financing |
| Cable Co Spectrum | Documents |
| Electric Circuit Breaker(s) | Tax ID 039-012-10398 |

† The remarks published on this webpage originate from Listed By Whitney Brown of Heney Realtors - Element Real Estate (Barre) via the PrimeMLS IDX Program and do not represent the views and opinions of Coldwell Banker Hickok & Boardman. Coldwell Banker Hickok & Boardman cannot be held responsible for possible violations of copyright resulting from the posting of any data from the PrimeMLS IDX Program.

 Back to Search Results
Back to Search Results