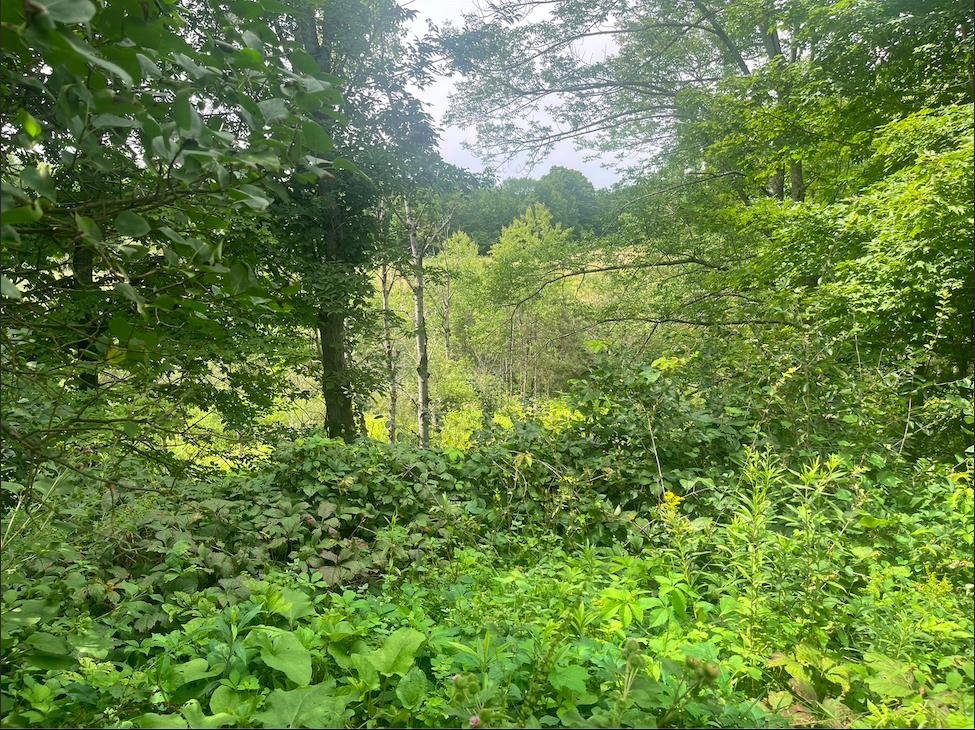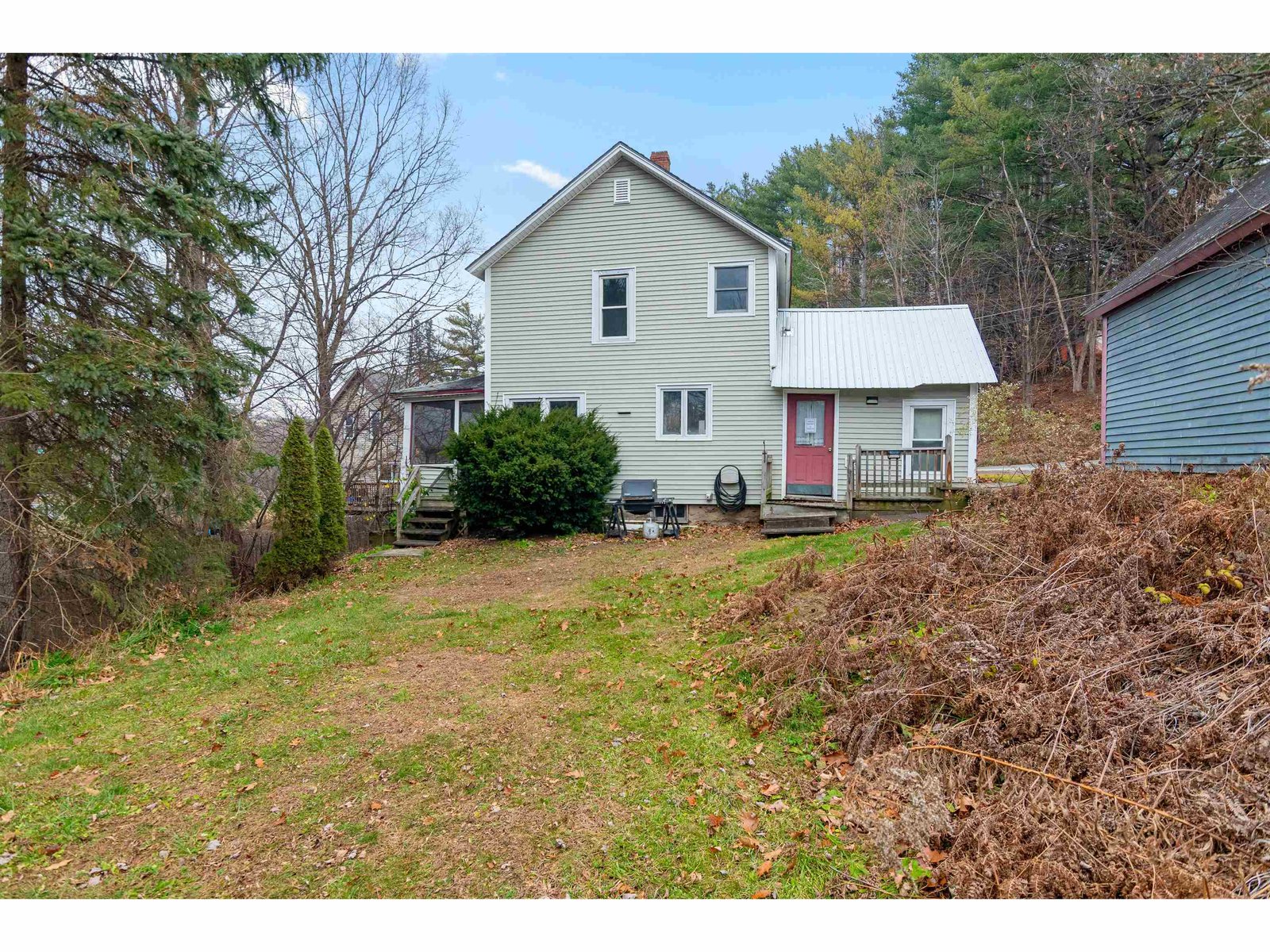Sold Status
$150,000 Sold Price
House Type
3 Beds
2 Baths
1,728 Sqft
Sold By
Similar Properties for Sale
Request a Showing or More Info

Call: 802-863-1500
Mortgage Provider
Mortgage Calculator
$
$ Taxes
$ Principal & Interest
$
This calculation is based on a rough estimate. Every person's situation is different. Be sure to consult with a mortgage advisor on your specific needs.
Washington County
Heaven on Earth! Accessed by private wooden bridge over a quiet brook and set on three secluded acres, a true paradise awaits! Open, level and landscaped with fenced perennial, vegetable and herb gardens- the magic of this property only begins outdoors. Once inside, experience the charm of a dollhouse, the peace of a sanctuary and the cozy familiarity of your favorite childhood haven. This home absorbs you at the door- you can't help but take notice of its welcoming presence within and admire the many details that add character throughout. Recently reinforced and weatherized foundation, fresh insulation blown into floor and walls and new gas furnace installed September 2012. Immersed completely in tranquility and saturated with relaxing peacefulness, you will count it a privilege to call this property home! †
Property Location
Property Details
| Sold Price $150,000 | Sold Date Jan 13th, 2014 | |
|---|---|---|
| List Price $155,000 | Total Rooms 7 | List Date Apr 3rd, 2013 |
| Cooperation Fee Unknown | Lot Size 3.39 Acres | Taxes $5,306 |
| MLS# 4226536 | Days on Market 4250 Days | Tax Year 2013 |
| Type House | Stories 1 1/2 | Road Frontage 120 |
| Bedrooms 3 | Style Farmhouse | Water Frontage |
| Full Bathrooms 1 | Finished 1,728 Sqft | Construction Existing |
| 3/4 Bathrooms 0 | Above Grade 1,728 Sqft | Seasonal No |
| Half Bathrooms 1 | Below Grade 0 Sqft | Year Built 1870 |
| 1/4 Bathrooms 0 | Garage Size 0 Car | County Washington |
| Interior FeaturesKitchen, Living Room, Natural Woodwork, Kitchen/Dining, Hearth, Primary BR with BA, Fireplace-Wood, Dining Area, 1 Fireplace, Wood Stove, 1 Stove, DSL |
|---|
| Equipment & AppliancesRefrigerator, Washer, Dryer, Range-Gas |
| Primary Bedroom 12'9" x 12'9" 2nd Floor | 2nd Bedroom 12'10" x 9'10" 2nd Floor | 3rd Bedroom 10' x 10'10" 2nd Floor |
|---|---|---|
| Living Room 13' x 17' | Kitchen 22' x 20' | Dining Room 12' 9" x 12' 1st Floor |
| Family Room 15' x 12' 9" 1st Floor | Full Bath 1st Floor | Half Bath 2nd Floor |
| ConstructionWood Frame, Existing |
|---|
| BasementInterior, Unfinished, Crawl Space, Partial, Dirt |
| Exterior FeaturesPorch-Covered, Shed |
| Exterior Wood, Clapboard | Disability Features |
|---|---|
| Foundation Stone | House Color Ivory |
| Floors Vinyl, Carpet, Softwood, Hardwood | Building Certifications |
| Roof Shingle-Asphalt | HERS Index |
| DirectionsSouth on Route 14 towards Williamstown through intersection with Rte 63 and Middle Road. Left on Holden Road continue up hill to property on right. See private wooden bridge and sign. |
|---|
| Lot DescriptionLevel, Mountain View, Secluded, Landscaped, Sloping, Pasture, Fields, Country Setting |
| Garage & Parking Driveway |
| Road Frontage 120 | Water Access |
|---|---|
| Suitable Use | Water Type |
| Driveway Gravel | Water Body |
| Flood Zone No | Zoning Residential C |
| School District Washington | Middle Barre Town Elem & Middle Sch |
|---|---|
| Elementary Barre Town Elem & Middle Sch | High Spaulding High School |
| Heat Fuel Oil | Excluded |
|---|---|
| Heating/Cool Hot Water, Stove | Negotiable |
| Sewer 1000 Gallon, Private, Septic, Leach Field, Concrete | Parcel Access ROW |
| Water Drilled Well | ROW for Other Parcel |
| Water Heater Off Boiler, Owned | Financing |
| Cable Co | Documents Deed |
| Electric 100 Amp, Circuit Breaker(s) | Tax ID 03901211441 |

† The remarks published on this webpage originate from Listed By Jenny Flower of Coldwell Banker Classic Properties via the PrimeMLS IDX Program and do not represent the views and opinions of Coldwell Banker Hickok & Boardman. Coldwell Banker Hickok & Boardman cannot be held responsible for possible violations of copyright resulting from the posting of any data from the PrimeMLS IDX Program.

 Back to Search Results
Back to Search Results










