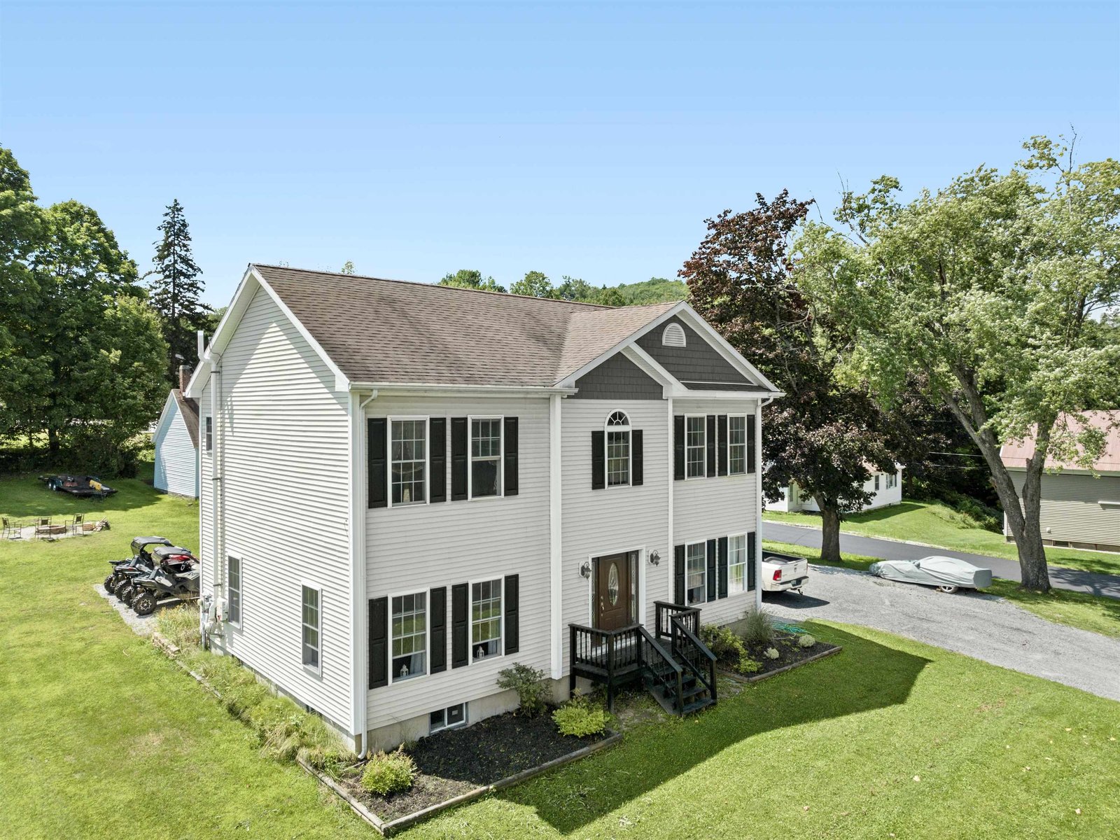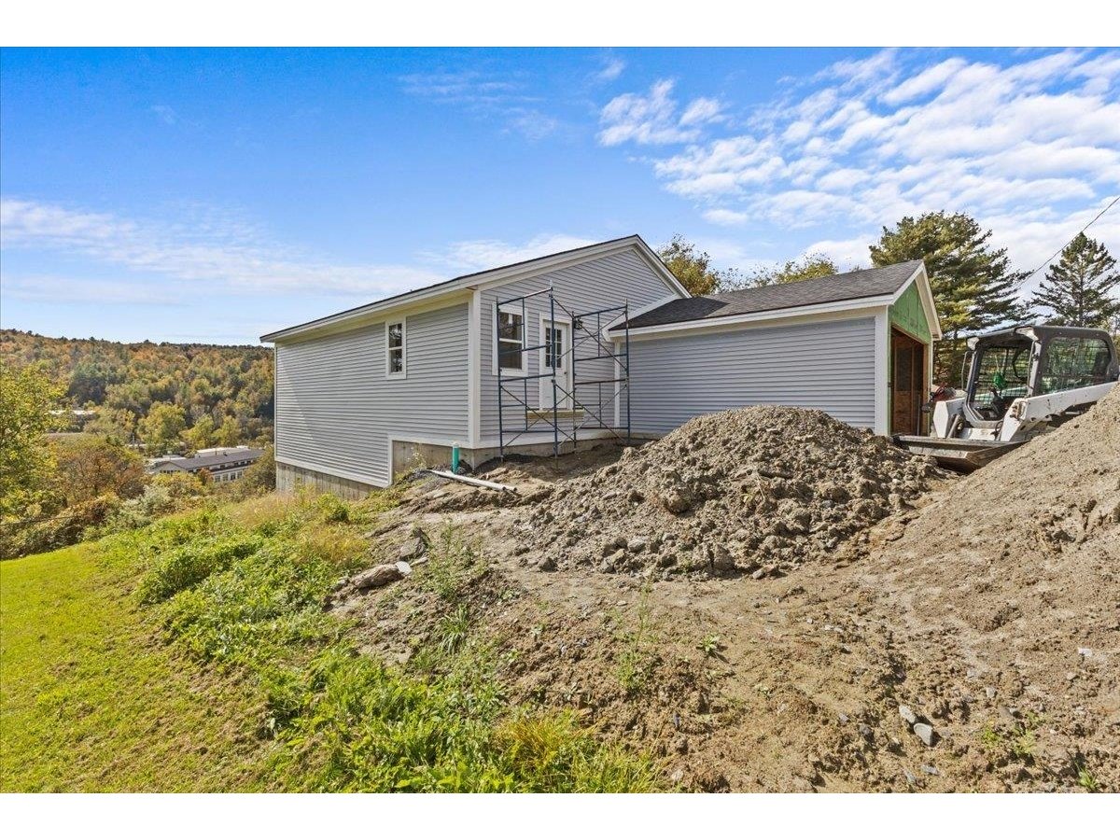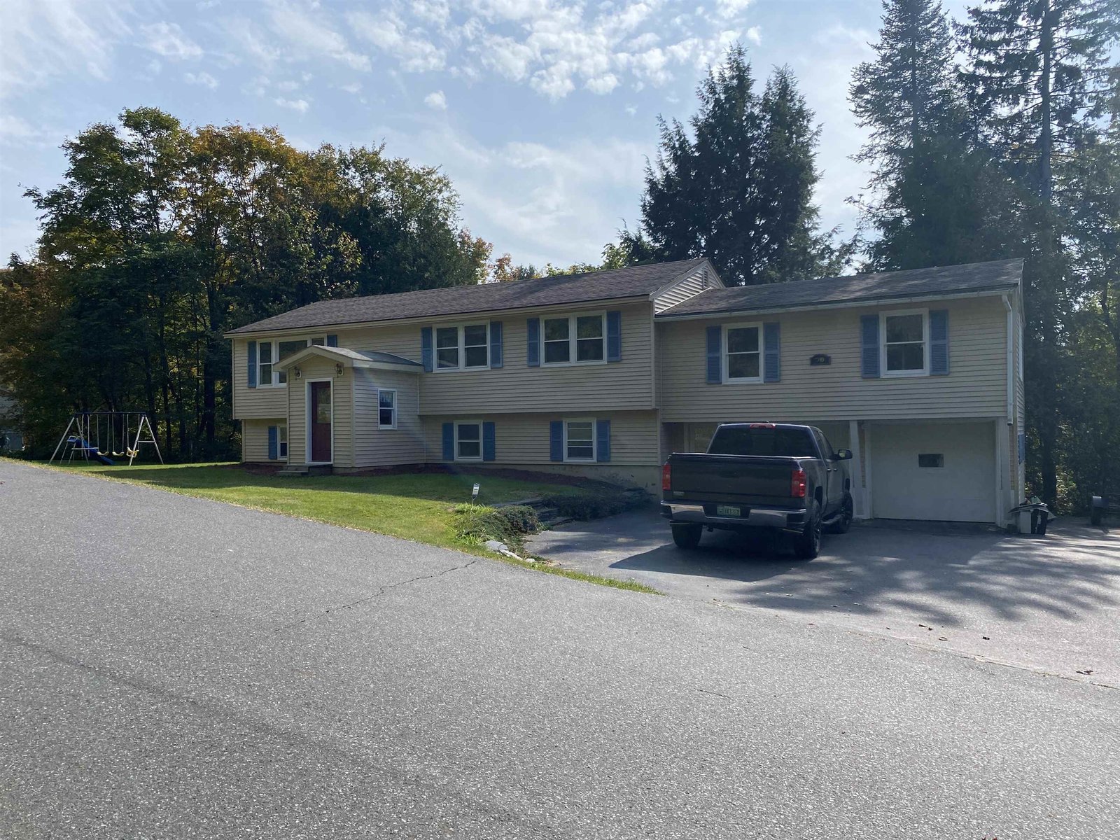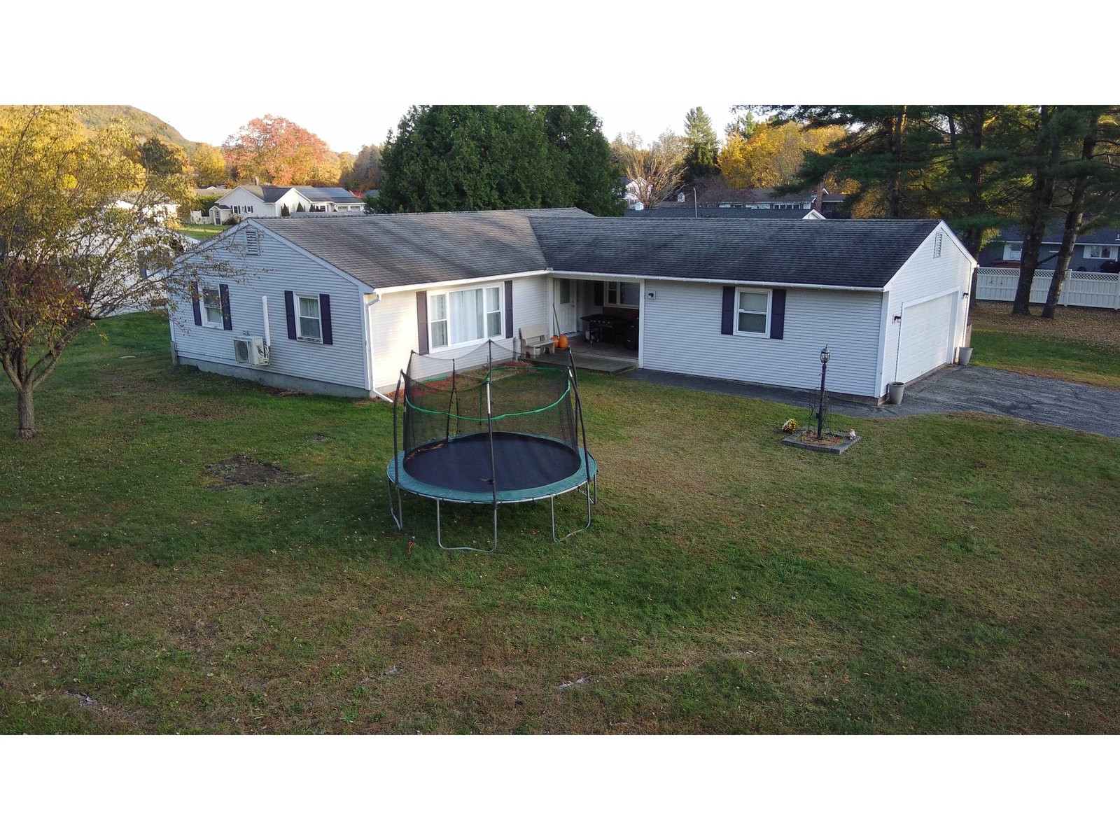Sold Status
$400,000 Sold Price
House Type
4 Beds
4 Baths
3,488 Sqft
Sold By RE/MAX All Seasons Realty - Lyndonville
Similar Properties for Sale
Request a Showing or More Info

Call: 802-863-1500
Mortgage Provider
Mortgage Calculator
$
$ Taxes
$ Principal & Interest
$
This calculation is based on a rough estimate. Every person's situation is different. Be sure to consult with a mortgage advisor on your specific needs.
Washington County
Privacy of country living in a prestigious Central VT neighborhood close to all amenities. Attention to details in this interior designer's custom-built home will make you walk through the door and say "I'm home!" The perennial and herb gardens on over 4 acres will fill aesthetic and culinary tastes while an in-ground heated pool invites casual entertaining and family fun. Indoors, two fireplaces-a raised hearth, fieldstone, woodturning fireplace in the living room and a gas fireplace in the family room, lend an air of casual elegance that is perfect for formal gatherings or a quiet evening at home. Gourmet kitchen with gas range, double ovens and cabinet space will satisfy a serious chef. The master bedroom is a hotel-suite with spa tub, ladies' vanity and Palladian window views of the park-like grounds. Along with two other bedrooms and a guest suite, this home will make your family and friends feel right at home. Who says you can't have it all? †
Property Location
Property Details
| Sold Price $400,000 | Sold Date Sep 18th, 2017 | |
|---|---|---|
| List Price $400,000 | Total Rooms 10 | List Date Jun 27th, 2017 |
| Cooperation Fee Unknown | Lot Size 4.5 Acres | Taxes $8,610 |
| MLS# 4645027 | Days on Market 2704 Days | Tax Year 2016 |
| Type House | Stories 2 | Road Frontage 50 |
| Bedrooms 4 | Style Walkout Lower Level, Contemporary, Colonial | Water Frontage |
| Full Bathrooms 2 | Finished 3,488 Sqft | Construction No, Existing |
| 3/4 Bathrooms 1 | Above Grade 3,146 Sqft | Seasonal No |
| Half Bathrooms 1 | Below Grade 342 Sqft | Year Built 1988 |
| 1/4 Bathrooms 0 | Garage Size 2 Car | County Washington |
| Interior FeaturesAttic, Cathedral Ceiling, Ceiling Fan, Dining Area, Fireplace - Gas, Fireplace - Wood, Kitchen Island, Laundry Hook-ups, Primary BR w/ BA, Walk-in Pantry |
|---|
| Equipment & AppliancesWall Oven, Cook Top-Electric, Microwave, Dishwasher, Refrigerator, Freezer, Dryer, Smoke Detector, Security System, Smoke Detectr-HrdWrdw/Bat |
| Kitchen 26 x 14, 1st Floor | Dining Room 15 x 13, 1st Floor | Living Room 21 x 20, 1st Floor |
|---|---|---|
| Family Room 21 x 18, 1st Floor | Office/Study Basement | Mudroom 1st Floor |
| Primary Bedroom 17 x 15, 2nd Floor | Bedroom 15 x 11, 2nd Floor | Bedroom 12 x 11, 2nd Floor |
| Bedroom 12 x 11, Basement | Library 1st Floor | Other 20 x 5, 1st Floor |
| Other 12 x 11, 1st Floor | Other 1st Floor | Bath - Full 2nd Floor |
| Bath - Full 2nd Floor | Bath - 3/4 Basement | Bath - 1/2 1st Floor |
| ConstructionWood Frame |
|---|
| BasementWalkout, Sump Pump, Climate Controlled, Roughed In, Partially Finished, Storage Space, Full, Finished |
| Exterior FeaturesDeck, Outbuilding, Pool - In Ground, Porch |
| Exterior Clapboard | Disability Features 1st Floor 1/2 Bathrm, Bathrm w/tub, Bathrm w/step-in Shower, Bathroom w/Tub |
|---|---|
| Foundation Concrete | House Color Taupe |
| Floors Tile, Carpet | Building Certifications |
| Roof Shingle-Asphalt | HERS Index |
| DirectionsMain St. to Washington St., left on Hill Street Left on Windy Wood Road, right on the second entrance to Sugarwoods Road. Sign on Property. |
|---|
| Lot Description, Subdivision, Wooded, View, Mountain View, Walking Trails, Landscaped, Snowmobile Trail |
| Garage & Parking Attached, Auto Open, Storage Above, 2 Parking Spaces |
| Road Frontage 50 | Water Access |
|---|---|
| Suitable Use | Water Type |
| Driveway Paved | Water Body |
| Flood Zone No | Zoning Residential |
| School District NA | Middle Barre Town Elem & Middle Sch |
|---|---|
| Elementary Barre Town Elem & Middle Sch | High Spaulding High School |
| Heat Fuel Gas-Natural | Excluded |
|---|---|
| Heating/Cool None, Smoke Detectr-Hard Wired, Hot Water, Baseboard | Negotiable Washer, Dryer |
| Sewer Public, Metered | Parcel Access ROW |
| Water Drilled Well | ROW for Other Parcel |
| Water Heater Off Boiler | Financing |
| Cable Co Charter | Documents |
| Electric Circuit Breaker(s), 200 Amp | Tax ID 039-012-11761 |

† The remarks published on this webpage originate from Listed By of via the PrimeMLS IDX Program and do not represent the views and opinions of Coldwell Banker Hickok & Boardman. Coldwell Banker Hickok & Boardman cannot be held responsible for possible violations of copyright resulting from the posting of any data from the PrimeMLS IDX Program.

 Back to Search Results
Back to Search Results










