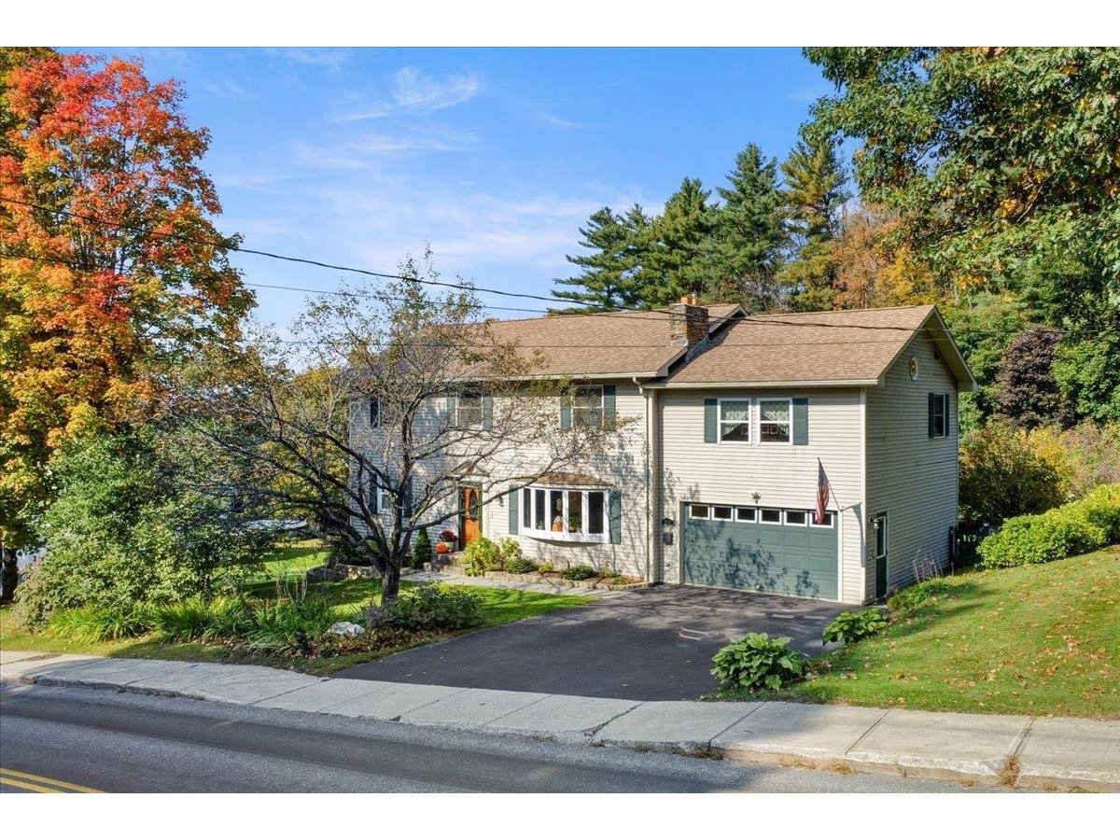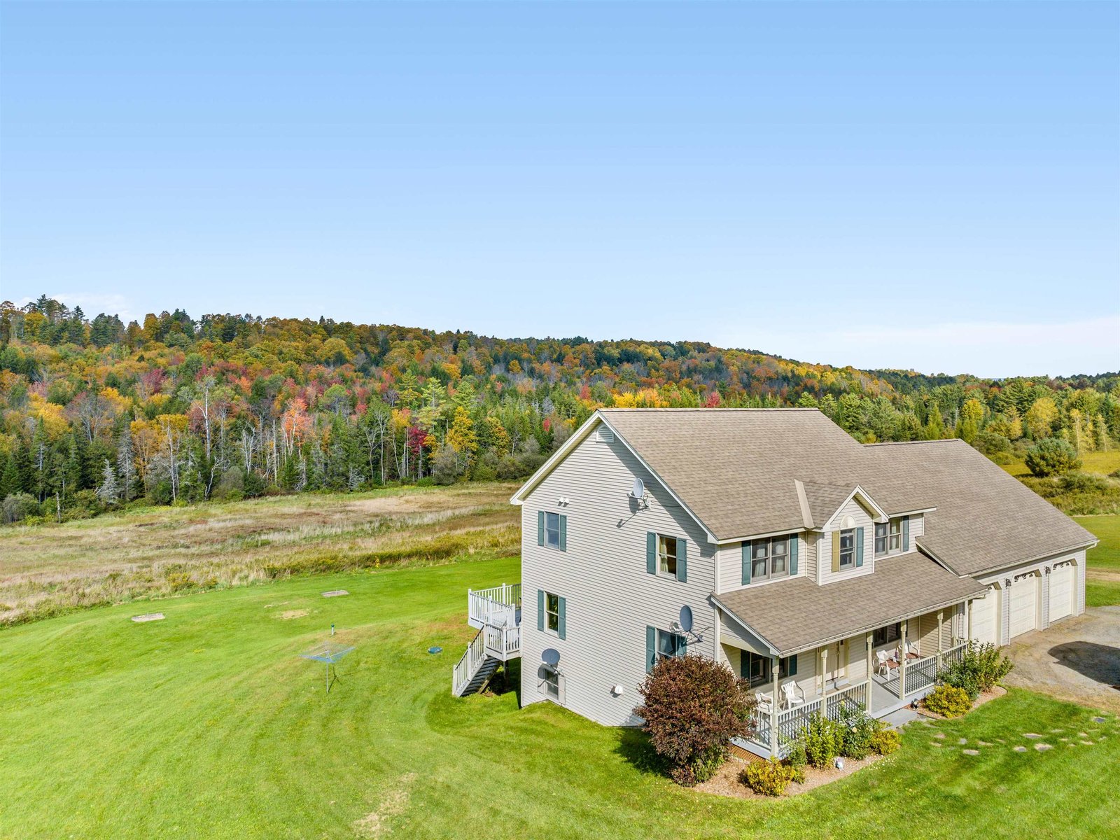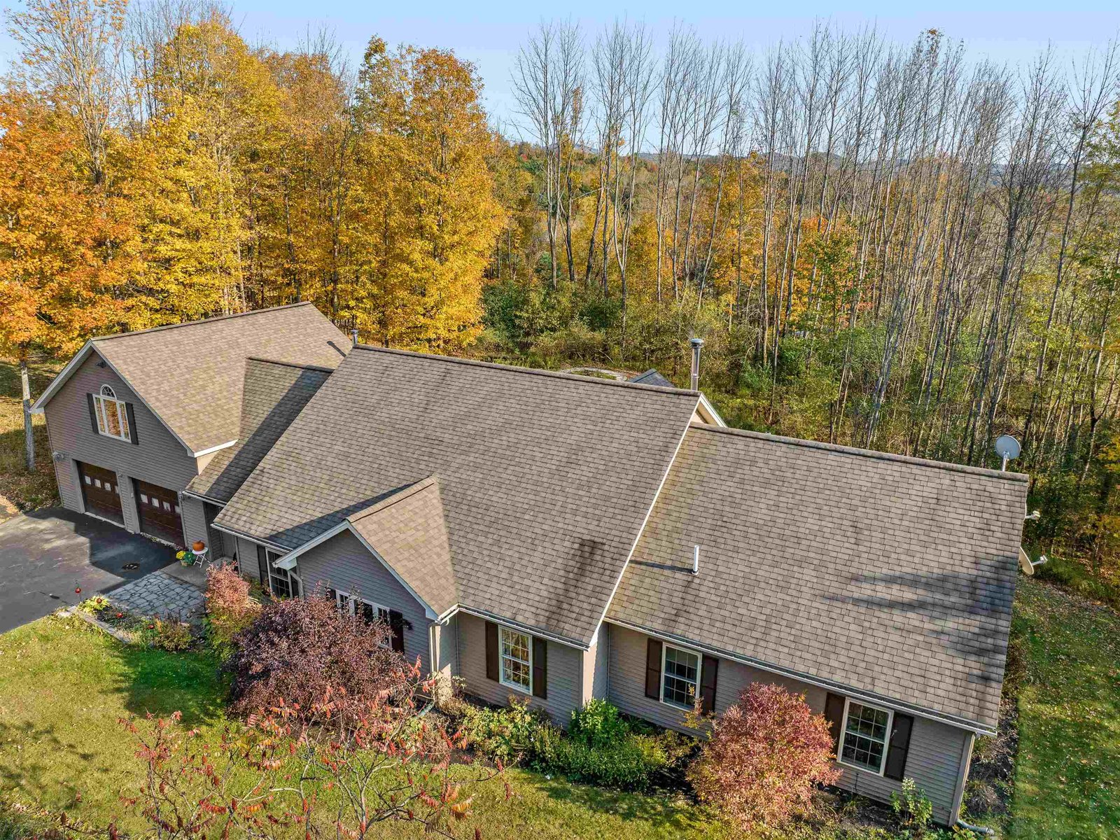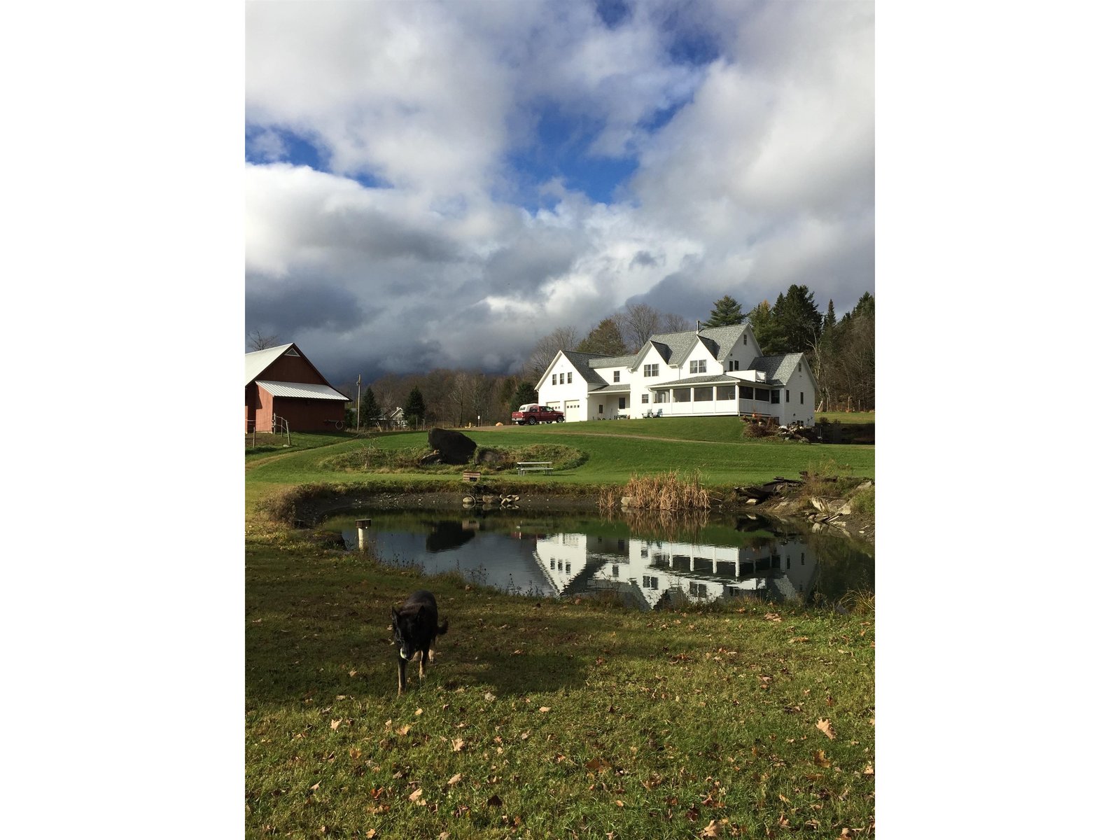Sold Status
$700,000 Sold Price
House Type
4 Beds
4 Baths
4,018 Sqft
Sold By Century 21 Farm & Forest/Burke
Similar Properties for Sale
Request a Showing or More Info

Call: 802-863-1500
Mortgage Provider
Mortgage Calculator
$
$ Taxes
$ Principal & Interest
$
This calculation is based on a rough estimate. Every person's situation is different. Be sure to consult with a mortgage advisor on your specific needs.
Washington County
Country living at its finest from this stunning contemporary home! Privacy abounds, nestled on a hillside with mountain views and amenities we all dream of. This home boasts hardwood and granite flooring, chefs kitchen, field stone fireplace, inground swimming pool w/ pool house, office space, den, oversized garage space w/ storage above AND can be finished for added living space, and much, much more! Step into this unique and beautiful kitchen that is perfect for entertaining; walk in pantry, half bath, double oven, cooktop and breakfast bar with space for dining table. Off the kitchen, you'll find your spacious dining area. The formal living room boasts a gorgeous field stone fireplace w/ hearth from a local Vermont sawmill. Work from home? We got you. Spacious office space featuring french doors that walk out to the large deck area. The den features a gas fireplace, wet bar, and a super cozy feel! Upstairs features a master bedroom space w/ walk-in closet space, large master bath, whirlpool tub, stone shower and stunning natural sunlight through the oversized glass. The grounds are something spectacular! Not only do you have complete privacy, trails for VAST, cross country skiing, a hop skip and a jump to orchards, you can view the magnificent mountain range of Vermont's natural beauty. Take a dip in the in-ground pool during the summer months and grill on the deck area! Other rooms in the home: exercise room, shop area, in law suite, mudroom space! Truly a STUNNER! †
Property Location
Property Details
| Sold Price $700,000 | Sold Date Apr 2nd, 2024 | |
|---|---|---|
| List Price $720,000 | Total Rooms 10 | List Date Feb 5th, 2024 |
| Cooperation Fee Unknown | Lot Size 4.5 Acres | Taxes $10,089 |
| MLS# 4984110 | Days on Market 290 Days | Tax Year 2023 |
| Type House | Stories 2 | Road Frontage 50 |
| Bedrooms 4 | Style Near Snowmobile Trails | Water Frontage |
| Full Bathrooms 2 | Finished 4,018 Sqft | Construction No, Existing |
| 3/4 Bathrooms 1 | Above Grade 3,154 Sqft | Seasonal No |
| Half Bathrooms 1 | Below Grade 864 Sqft | Year Built 1988 |
| 1/4 Bathrooms 0 | Garage Size 2 Car | County Washington |
| Interior FeaturesCentral Vacuum, Attic - Hatch/Skuttle, Bar, Cathedral Ceiling, Ceiling Fan, Dining Area, Fireplace - Gas, Fireplace - Wood, Hearth, Kitchen/Family, Primary BR w/ BA, Natural Light, Natural Woodwork, Vaulted Ceiling, Walk-in Closet, Walk-in Pantry, Whirlpool Tub, Laundry - Basement |
|---|
| Equipment & AppliancesCook Top-Gas, Double Oven, Microwave, Microwave, Oven - Double, Refrigerator-Energy Star, Washer - Energy Star, Water Heater-Gas-LP/Bttle, Water Heater - Tank, , Multi Zone |
| ConstructionWood Frame |
|---|
| BasementInterior, Climate Controlled, Concrete, Daylight, Finished, Storage Space, Interior Access, Storage Space, Walkout |
| Exterior FeaturesDeck, Doors - Energy Star, Natural Shade, Outbuilding, Pool - In Ground, Porch - Covered, Windows - Energy Star |
| Exterior Clapboard | Disability Features |
|---|---|
| Foundation Concrete | House Color Green |
| Floors Slate/Stone, Carpet, Ceramic Tile, Hardwood | Building Certifications |
| Roof Shingle-Asphalt | HERS Index |
| DirectionsFrom Hill St in Barre, take Windy Wood Rd on L, drive 1.1 mi; right onto Sugarwoods Rd. Property is approx 800 ft on L. |
|---|
| Lot Description, VAST, Snowmobile Trail, Suburban |
| Garage & Parking Auto Open, Direct Entry, Attached |
| Road Frontage 50 | Water Access |
|---|---|
| Suitable Use | Water Type |
| Driveway Circular, Paved | Water Body |
| Flood Zone No | Zoning Barre |
| School District Barre Unified Union School District | Middle Barre Town Elem & Middle Sch |
|---|---|
| Elementary Barre Town Elem & Middle Sch | High Spaulding High School |
| Heat Fuel Gas-LP/Bottle | Excluded |
|---|---|
| Heating/Cool None, Multi Zone, Hot Water, Baseboard | Negotiable |
| Sewer Public, Metered | Parcel Access ROW |
| Water Drilled Well | ROW for Other Parcel |
| Water Heater Tank, Gas-Lp/Bottle | Financing |
| Cable Co | Documents |
| Electric Circuit Breaker(s), 200 Amp | Tax ID 039-012-11761 |

† The remarks published on this webpage originate from Listed By Terri Edgerley of Edge Realty Vermont via the PrimeMLS IDX Program and do not represent the views and opinions of Coldwell Banker Hickok & Boardman. Coldwell Banker Hickok & Boardman cannot be held responsible for possible violations of copyright resulting from the posting of any data from the PrimeMLS IDX Program.

 Back to Search Results
Back to Search Results










