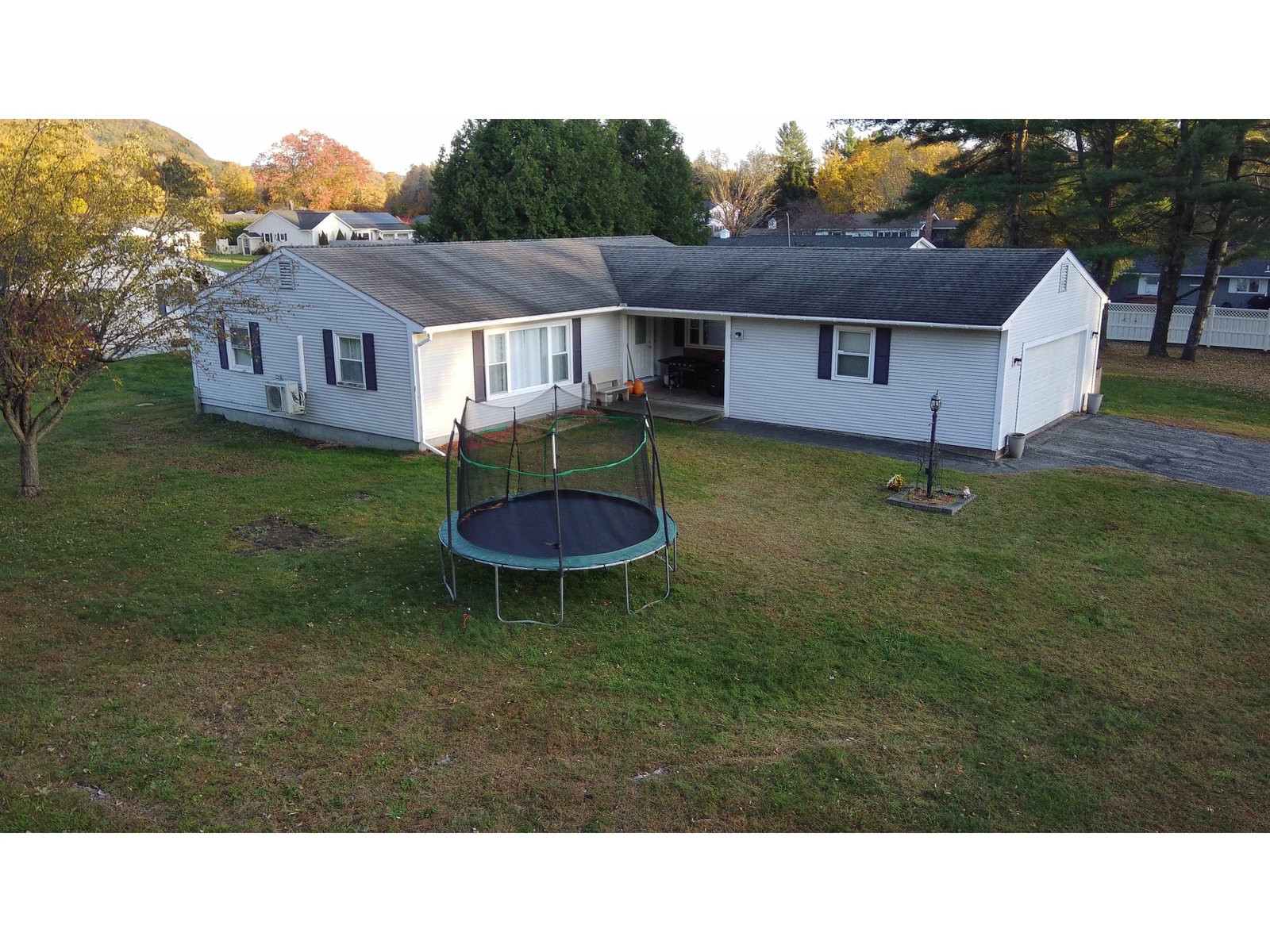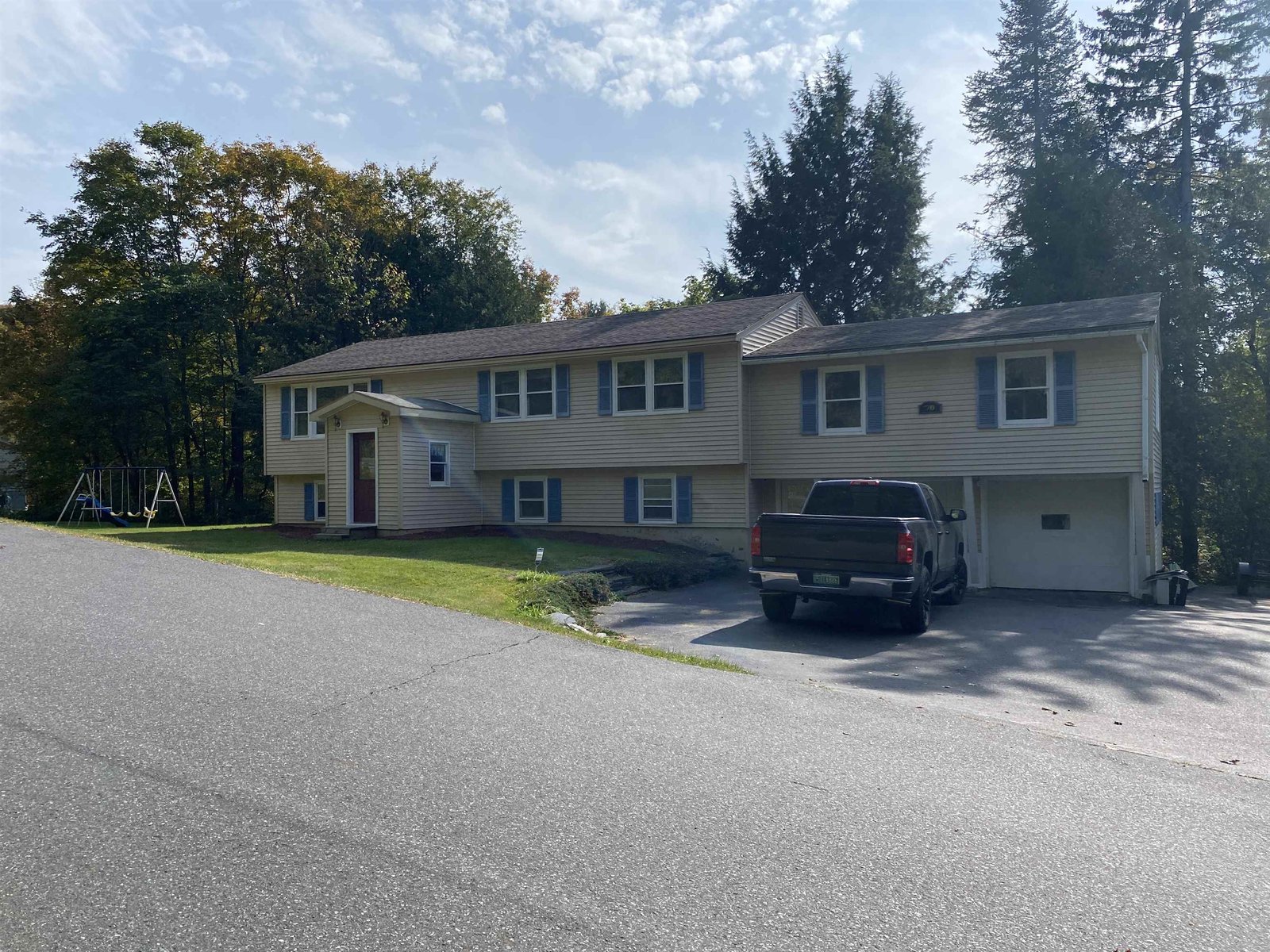Sold Status
$390,000 Sold Price
House Type
3 Beds
3 Baths
3,006 Sqft
Sold By
Similar Properties for Sale
Request a Showing or More Info

Call: 802-863-1500
Mortgage Provider
Mortgage Calculator
$
$ Taxes
$ Principal & Interest
$
This calculation is based on a rough estimate. Every person's situation is different. Be sure to consult with a mortgage advisor on your specific needs.
Washington County
Magnificent 3000 plus square feet contemporary style home with wonderful mountain views. Enjoy one story living at its best. This 3 bedroom, 3 bathroom executive style home has so much to offer. Very tastefully designed and built with quality finishes that include Corian counter tops, large eat in kitchen with high end appliances and abundant cabinets. Your dinner guests will enjoy the formal dining room. The expansive master suite offers two walk-in cedar closets and master bath with spa tub. Entertain friends and family in the large family or recreation room, or on the private back deck with hot tub. Donât worry about those stormy days with power outages, this custom home offers a whole house generator and security system. Owners upgrades are too numerous to mention, ask for a copy of these upgrades. Minutes to downtown Barre, Montpelier and I-89. †
Property Location
Property Details
| Sold Price $390,000 | Sold Date Aug 28th, 2015 | |
|---|---|---|
| List Price $399,000 | Total Rooms 8 | List Date Apr 30th, 2015 |
| Cooperation Fee Unknown | Lot Size 3.6 Acres | Taxes $8,849 |
| MLS# 4417379 | Days on Market 3493 Days | Tax Year 2014 |
| Type House | Stories 1 | Road Frontage 200 |
| Bedrooms 3 | Style Contemporary | Water Frontage |
| Full Bathrooms 2 | Finished 3,006 Sqft | Construction Existing |
| 3/4 Bathrooms 1 | Above Grade 2,032 Sqft | Seasonal No |
| Half Bathrooms 0 | Below Grade 974 Sqft | Year Built 1990 |
| 1/4 Bathrooms | Garage Size 2 Car | County Washington |
| Interior FeaturesKitchen, Living Room, Gas Stove, Central Vacuum, Sec Sys/Alarms, Cedar Closet, Whirlpool Tub, Walk-in Pantry, Walk-in Closet, Pantry, Primary BR with BA, Hot Tub, Natural Woodwork, Island, Laundry Hook-ups, Ceiling Fan, Blinds, Cathedral Ceilings, 1 Fireplace, 1 Stove, Alternative Heat Stove, Cable, Cable Internet, DSL |
|---|
| Equipment & AppliancesCompactor, Wall Oven, Trash Compactor, Refrigerator, Microwave, Down-draft Cooktop, Double Oven, Disposal, Smoke Detector, Security System, Radon Mitigation, Kitchen Island, Gas Heat Stove |
| Primary Bedroom 21x16 1st Floor | 2nd Bedroom 13x12 1st Floor | 3rd Bedroom 11x11 1st Floor |
|---|---|---|
| Living Room 19x14 | Kitchen 25x19 | Dining Room 14x14 1st Floor |
| Family Room 25x24 1st Floor | Utility Room 12x9 1st Floor | Den 18x14 1st Floor |
| Full Bath 1st Floor | Full Bath 1st Floor |
| ConstructionExisting |
|---|
| BasementInterior, Bulkhead, Interior Stairs, Concrete, Storage Space, Full |
| Exterior FeaturesPatio, Hot Tub, Shed, Deck, Window Screens, Underground Utilities |
| Exterior Wood | Disability Features Bathrm w/step-in Shower, One-Level Home, 1st Floor Bedroom, 1st Floor Full Bathrm, Bathrm w/tub, Access. Laundry No Steps |
|---|---|
| Foundation Concrete | House Color |
| Floors Tile, Carpet, Hardwood, Marble | Building Certifications |
| Roof Shingle-Architectural | HERS Index |
| DirectionsFrom Washington Street in Barre City, left onto Hill Street. Follow to top and turn left onto Windywood Road. Take second Sugarwoods entrance on the right. House is on the left. |
|---|
| Lot DescriptionLevel, Landscaped, Mountain View, View, Country Setting, Walking Trails |
| Garage & Parking Attached, Auto Open, Storage Above, 4 Parking Spaces |
| Road Frontage 200 | Water Access |
|---|---|
| Suitable Use | Water Type |
| Driveway Paved | Water Body |
| Flood Zone No | Zoning MDR |
| School District NA | Middle Barre Town Elem & Middle Sch |
|---|---|
| Elementary Barre Town Elem & Middle Sch | High Spaulding High School |
| Heat Fuel Gas-LP/Bottle, Oil | Excluded Washer, dryer and pool table |
|---|---|
| Heating/Cool Multi Zone, Hot Water, Baseboard, Stove | Negotiable |
| Sewer Public | Parcel Access ROW |
| Water Drilled Well | ROW for Other Parcel |
| Water Heater Off Boiler, Oil, Owned | Financing |
| Cable Co | Documents Plot Plan, Property Disclosure, Deed |
| Electric Generator, Wired for Generator, 200 Amp, Circuit Breaker(s) | Tax ID 03901213374 |

† The remarks published on this webpage originate from Listed By of BCK Real Estate via the PrimeMLS IDX Program and do not represent the views and opinions of Coldwell Banker Hickok & Boardman. Coldwell Banker Hickok & Boardman cannot be held responsible for possible violations of copyright resulting from the posting of any data from the PrimeMLS IDX Program.

 Back to Search Results
Back to Search Results










