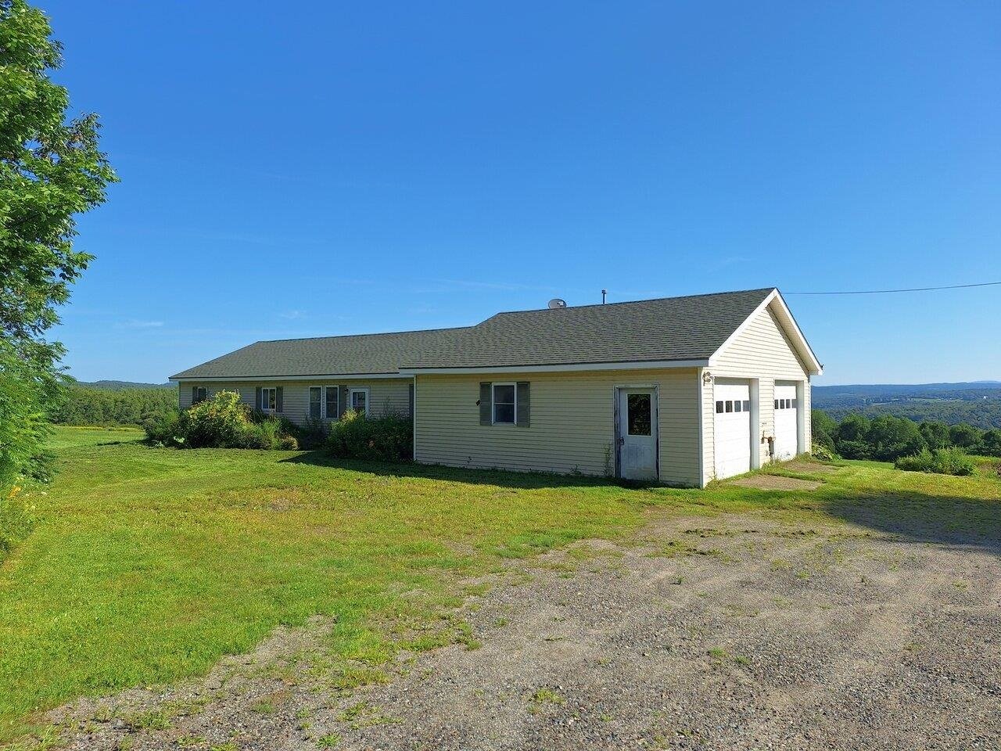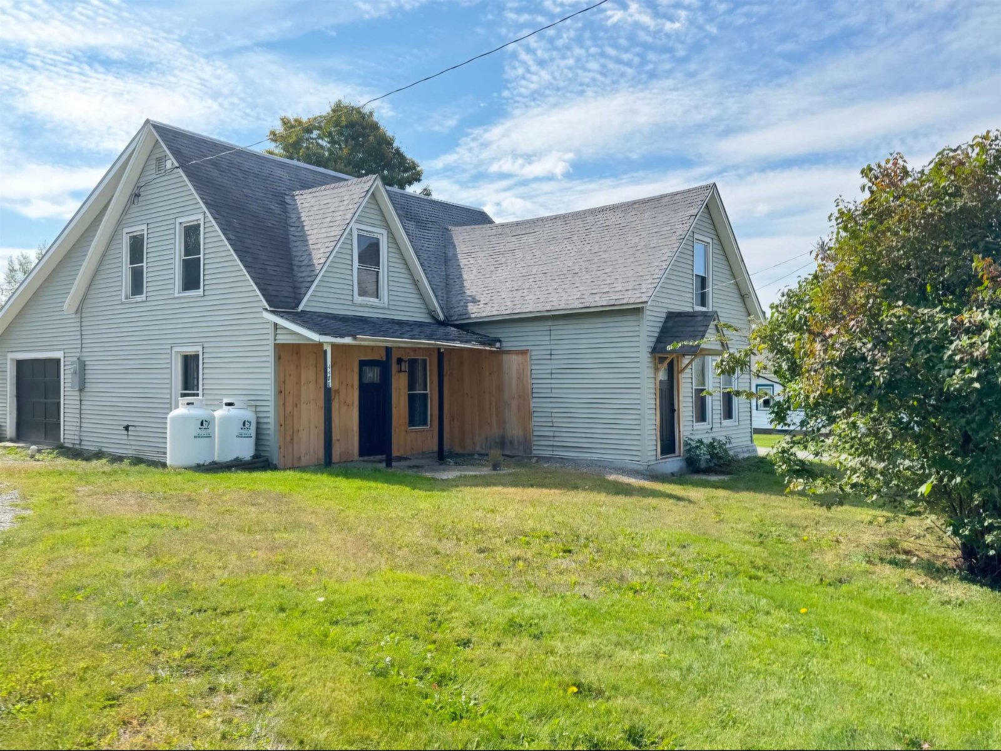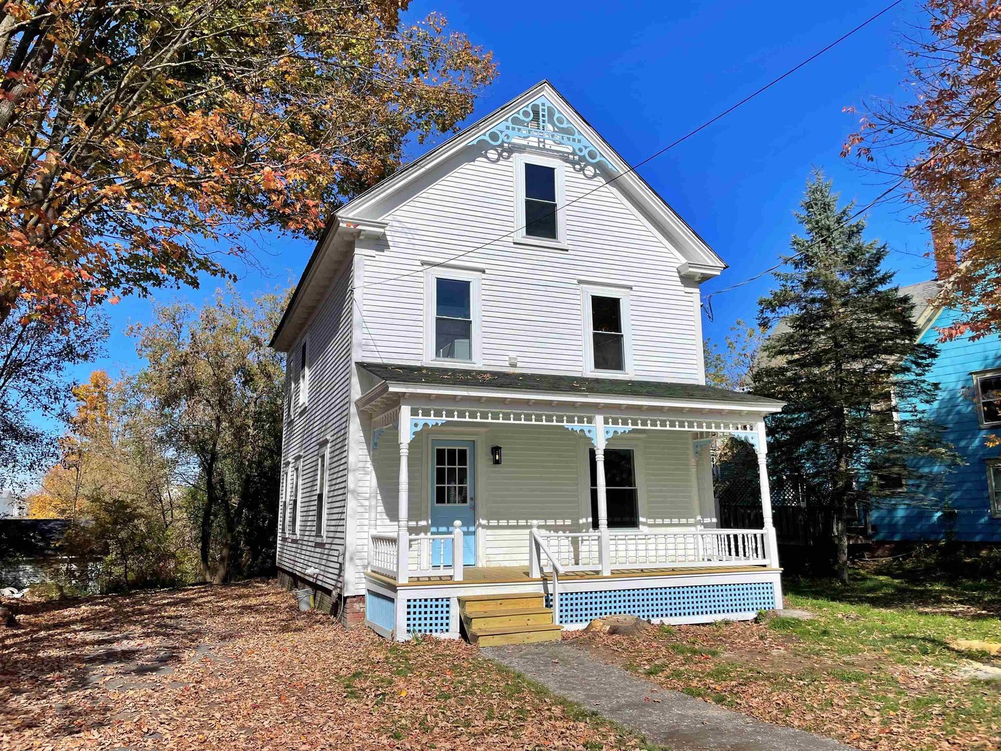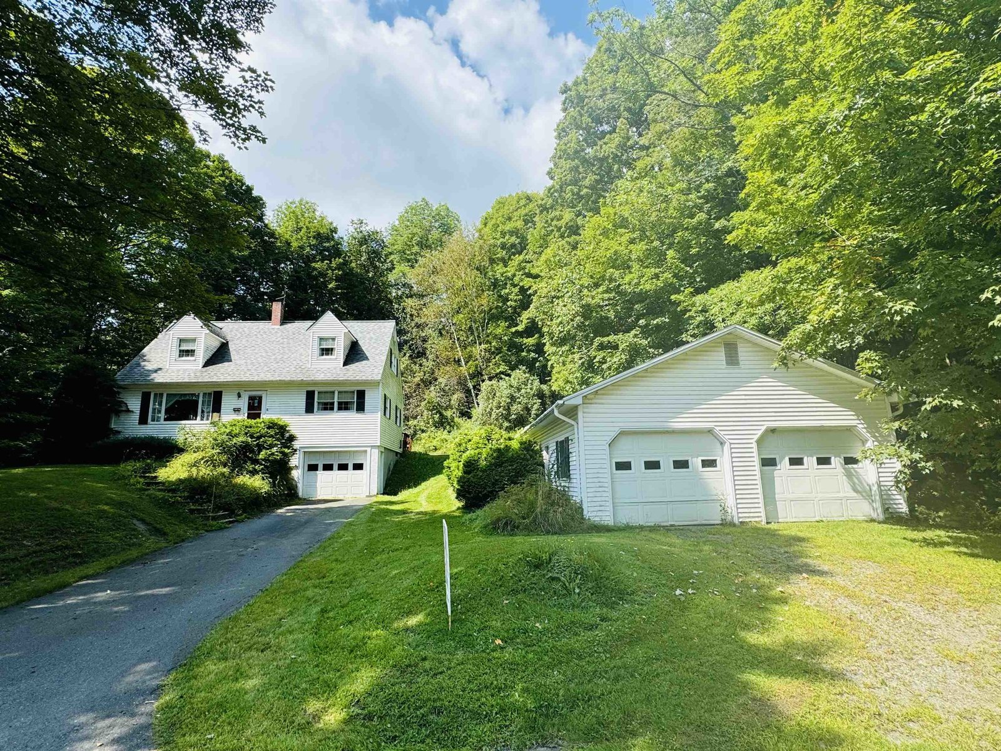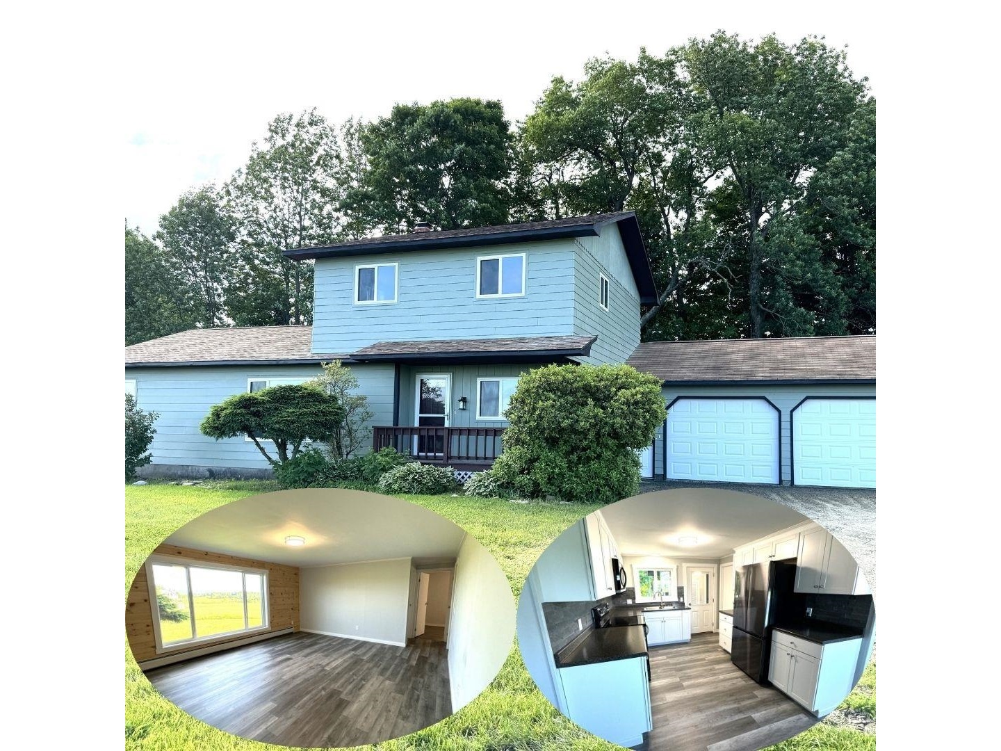Sold Status
$284,000 Sold Price
House Type
2 Beds
1 Baths
988 Sqft
Sold By RE/MAX All Seasons Realty - Lyndonville
Similar Properties for Sale
Request a Showing or More Info

Call: 802-863-1500
Mortgage Provider
Mortgage Calculator
$
$ Taxes
$ Principal & Interest
$
This calculation is based on a rough estimate. Every person's situation is different. Be sure to consult with a mortgage advisor on your specific needs.
Located on a VT country road yet close to local amenities sits this charming log cabin on 10 acres. Nicely landscaped, perennial beds, wooded and open pastureland and a 2-stall horse barn with storage, tack room and a workshop. Open concept interior living includes 2 bedrooms and office space, living room with fieldstone hearth and a eat in kitchen. Recent updates include new flooring and replacement windows. 30 minutes to Kingdom Trails / Ski Burke and a short distance to many area lakes, ponds and hiking opportunities. This one is a must see, schedule your viewing today! †
Property Location
Property Details
| Sold Price $284,000 | Sold Date Sep 8th, 2022 | |
|---|---|---|
| List Price $289,000 | Total Rooms 6 | List Date Jul 20th, 2022 |
| Cooperation Fee Unknown | Lot Size 10.11 Acres | Taxes $3,381 |
| MLS# 4921740 | Days on Market 862 Days | Tax Year 2021 |
| Type House | Stories 1 | Road Frontage 200 |
| Bedrooms 2 | Style Log | Water Frontage |
| Full Bathrooms 1 | Finished 988 Sqft | Construction No, Existing |
| 3/4 Bathrooms 0 | Above Grade 988 Sqft | Seasonal No |
| Half Bathrooms 0 | Below Grade 0 Sqft | Year Built 1984 |
| 1/4 Bathrooms 0 | Garage Size Car | County Orleans |
| Interior Features |
|---|
| Equipment & AppliancesWasher, Refrigerator, Dryer, Stove-Wood, Wood Stove |
| Kitchen - Eat-in 18 x 10, 1st Floor | Living Room 16 x 14, 1st Floor | Bedroom 11 x 11, 1st Floor |
|---|---|---|
| Bedroom 11 x 11, 1st Floor | Office/Study 9 x 6, 1st Floor | Bath - Full 10 x 8, 1st Floor |
| ConstructionLog Home |
|---|
| Basement |
| Exterior Features |
| Exterior Log Siding | Disability Features |
|---|---|
| Foundation Slab - Concrete | House Color Natural |
| Floors Laminate | Building Certifications |
| Roof Metal | HERS Index |
| Directions |
|---|
| Lot DescriptionYes, Wooded, Wooded |
| Garage & Parking , |
| Road Frontage 200 | Water Access |
|---|---|
| Suitable Use | Water Type |
| Driveway Gravel, Dirt | Water Body |
| Flood Zone No | Zoning Barton R2 |
| School District NA | Middle Barton Academy & Graded School |
|---|---|
| Elementary Barton Academy & Graded School | High Lake Region Union High Sch |
| Heat Fuel Wood, Gas-LP/Bottle | Excluded |
|---|---|
| Heating/Cool None, Direct Vent | Negotiable |
| Sewer Private, Concrete | Parcel Access ROW |
| Water Drilled Well | ROW for Other Parcel |
| Water Heater Tank | Financing |
| Cable Co | Documents Deed, Deed |
| Electric Circuit Breaker(s) | Tax ID 042-013-10961 |

† The remarks published on this webpage originate from Listed By Nikki Peters of StoneCrest Properties, LLC2 via the PrimeMLS IDX Program and do not represent the views and opinions of Coldwell Banker Hickok & Boardman. Coldwell Banker Hickok & Boardman cannot be held responsible for possible violations of copyright resulting from the posting of any data from the PrimeMLS IDX Program.

 Back to Search Results
Back to Search Results