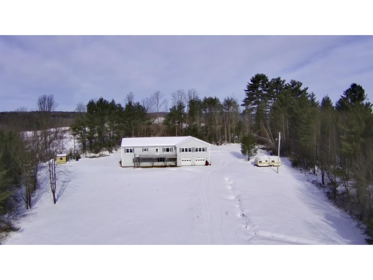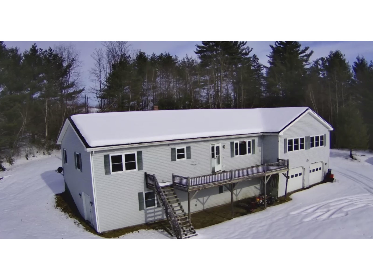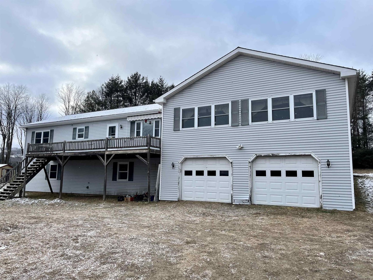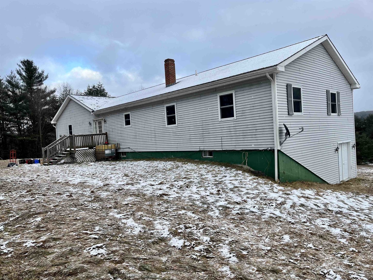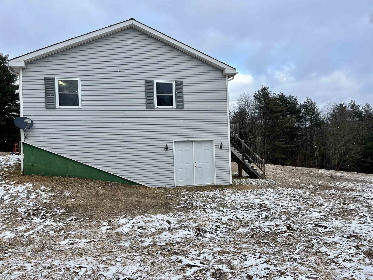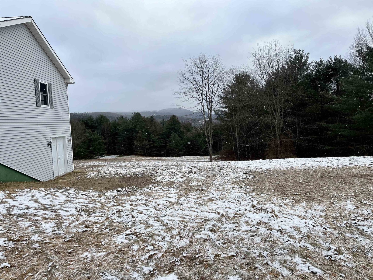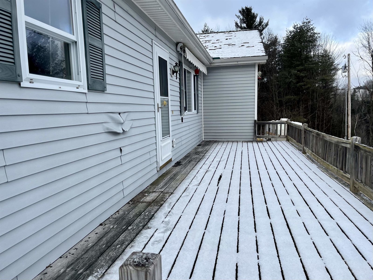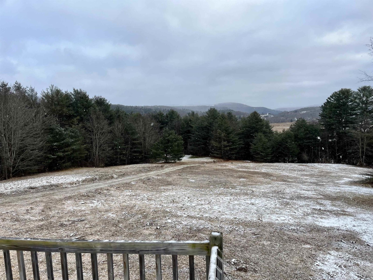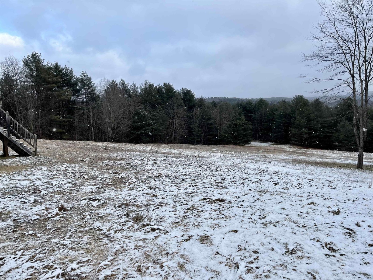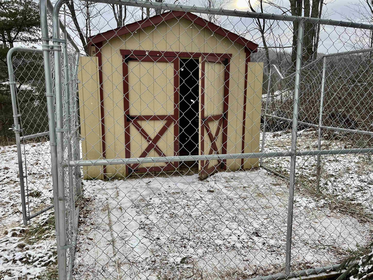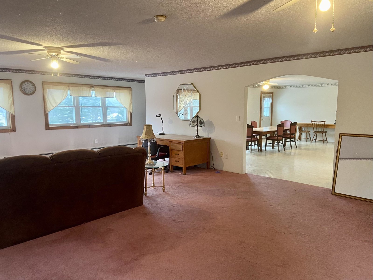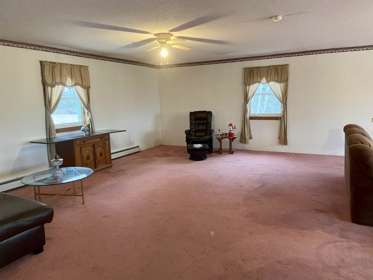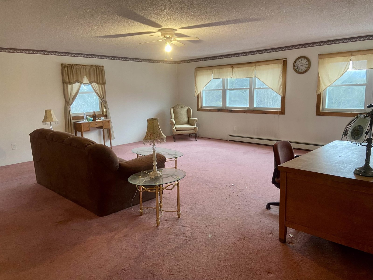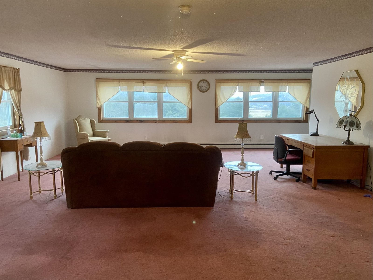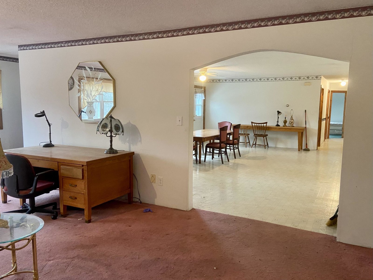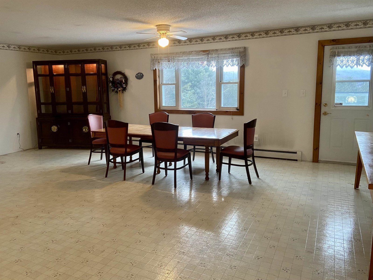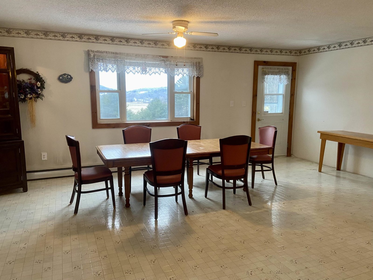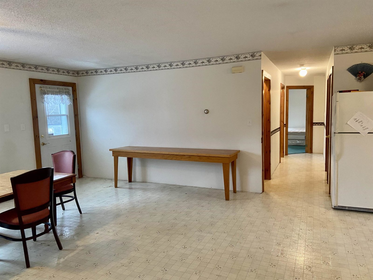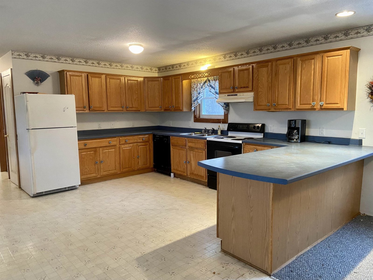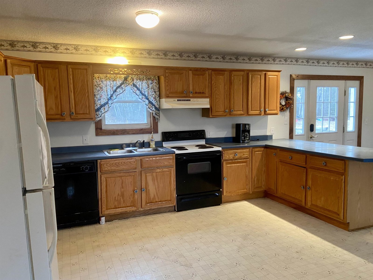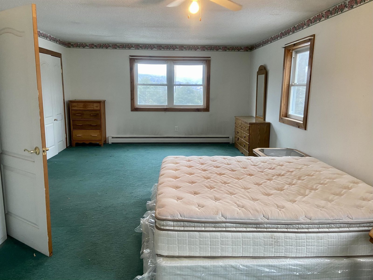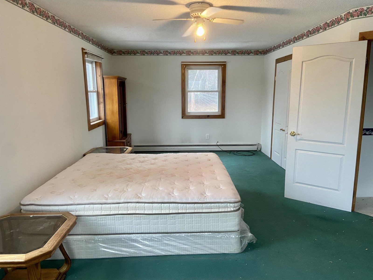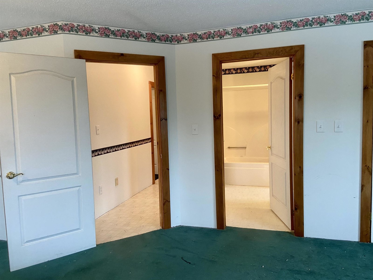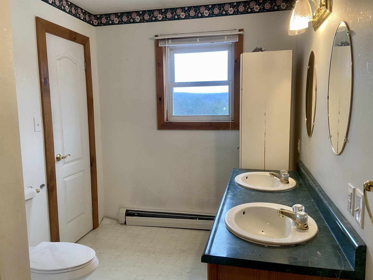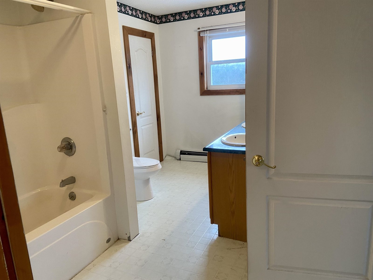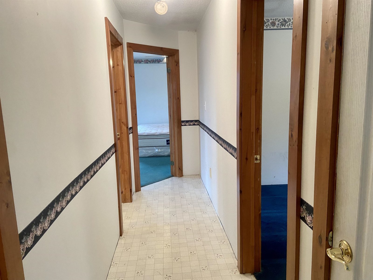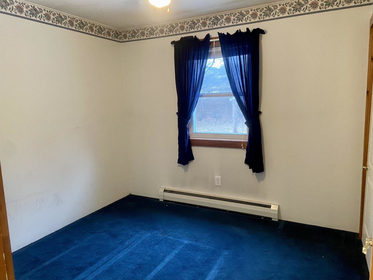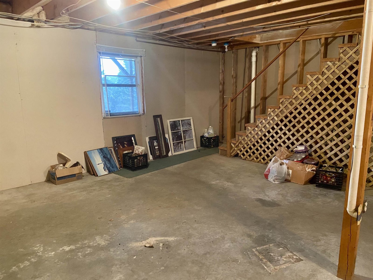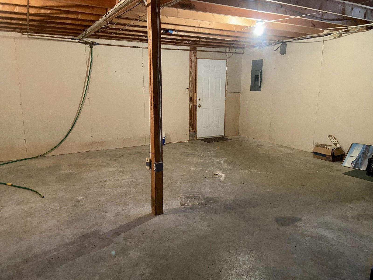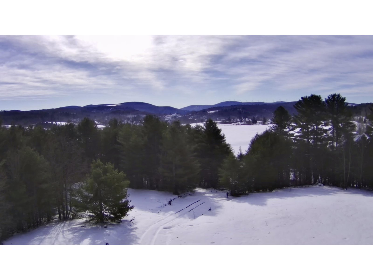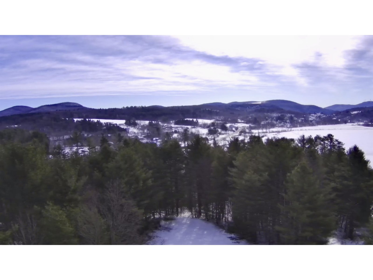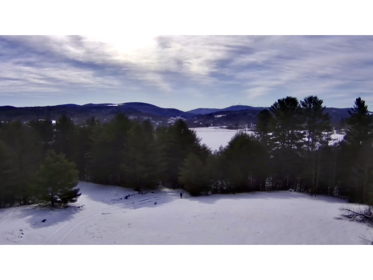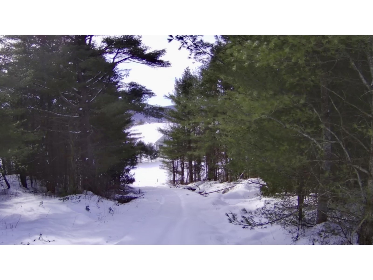For Sale Status
$279,000 List Price
House Type
2 Beds
2 Baths
2,755 Sqft
Request a Showing or More Info

Call: 802-863-1500
Mortgage Provider
Mortgage Calculator
$
$ Taxes
$ Principal & Interest
$
This calculation is based on a rough estimate. Every person's situation is different. Be sure to consult with a mortgage advisor on your specific needs.
Nestled within 11.4 acres, this 2 bedroom house redefines tranquility. Its oversized rooms offer spacious sanctuaries, adorned with large windows that frame breathtaking views of the majestic mountains standing proudly in the distance. Bring creativity with the endless possibilities. Attached insulated oversized 2 stall garage fits 4 cars. Enjoy the sunrise and sunset outside on the deck as wildlife roams. †
Property Location
Property Details
| List Price $279,000 | Total Rooms 5 | List Date Jan 1st, 2024 |
|---|---|---|
| MLS# 4981093 | Lot Size 11.400 Acres | Taxes $5,182 |
| Type House | Stories 2 | Road Frontage 994 |
| Bedrooms 2 | Style Raised Ranch | Water Frontage |
| Full Bathrooms 1 | Finished 2,755 Sqft | Construction No, Existing |
| 3/4 Bathrooms 1 | Above Grade 2,755 Sqft | Seasonal No |
| Half Bathrooms 0 | Below Grade 0 Sqft | Year Built 1999 |
| 1/4 Bathrooms 0 | Garage Size 4 Car | County Orleans |
| Interior FeaturesCentral Vacuum, Kitchen/Dining, Natural Light |
|---|
| Equipment & AppliancesRefrigerator, Washer, Range-Electric, Dryer, Water Heater - Off Boiler, Dehumidifier |
| ConstructionWood Frame |
|---|
| BasementWalkout, Concrete, Partially Finished, Interior Stairs, Full, Stairs - Interior, Walkout, Interior Access, Exterior Access |
| Exterior FeaturesDeck, Garden Space, Shed |
| Exterior Vinyl Siding | Disability Features |
|---|---|
| Foundation Concrete | House Color Grey |
| Floors Vinyl, Carpet | Building Certifications |
| Roof Shingle | HERS Index |
| DirectionsFrom route 5 in Barton turn onto Kinsey Rd. House is first driveway on the the right. Sign at property. |
|---|
| Lot DescriptionYes |
| Garage & Parking Auto Open, Direct Entry, Attached |
| Road Frontage 994 | Water Access |
|---|---|
| Suitable Use | Water Type |
| Driveway Dirt | Water Body |
| Flood Zone Unknown | Zoning Barton |
| School District Barton ID School District | Middle Barton Academy & Graded School |
|---|---|
| Elementary Barton Academy & Graded School | High Lake Region Union High Sch |
| Heat Fuel Oil | Excluded |
|---|---|
| Heating/Cool None, Hot Water, Baseboard | Negotiable |
| Sewer 1000 Gallon, Concrete | Parcel Access ROW |
| Water Drilled Well | ROW for Other Parcel |
| Water Heater Off Boiler | Financing |
| Cable Co | Documents |
| Electric Circuit Breaker(s), 200 Amp | Tax ID 042-013-11635 |

† The remarks published on this webpage originate from Listed By Jeff Como of Rise Realty via the NNEREN IDX Program and do not represent the views and opinions of Coldwell Banker Hickok & Boardman. Coldwell Banker Hickok & Boardman Realty cannot be held responsible for possible violations of copyright resulting from the posting of any data from the NNEREN IDX Program.

 Back to Search Results
Back to Search Results



