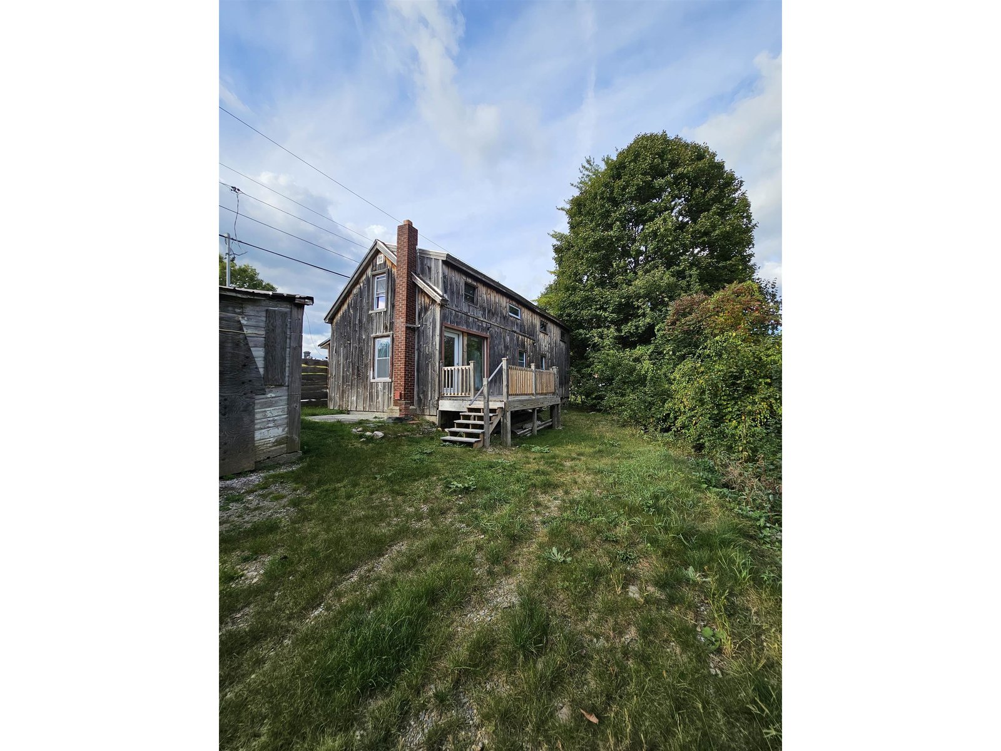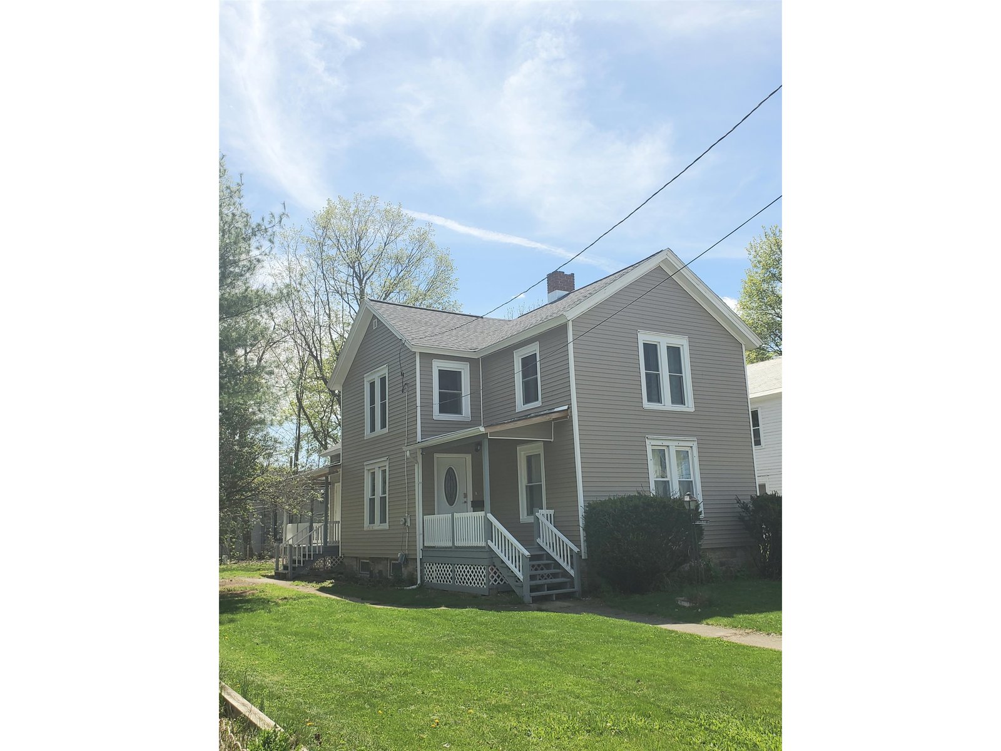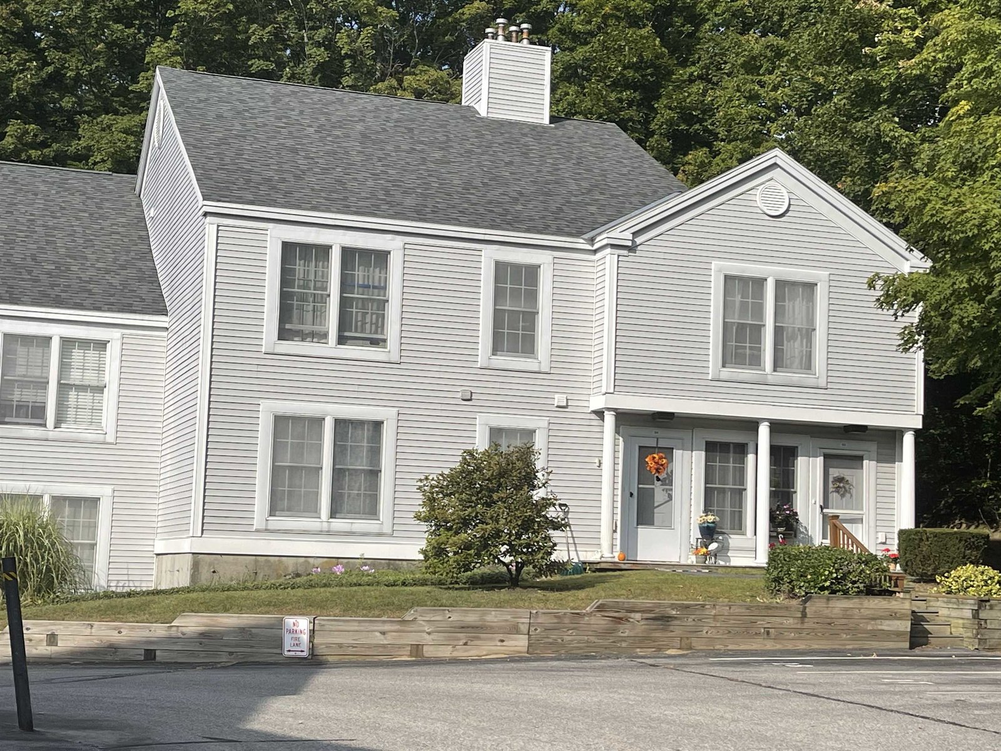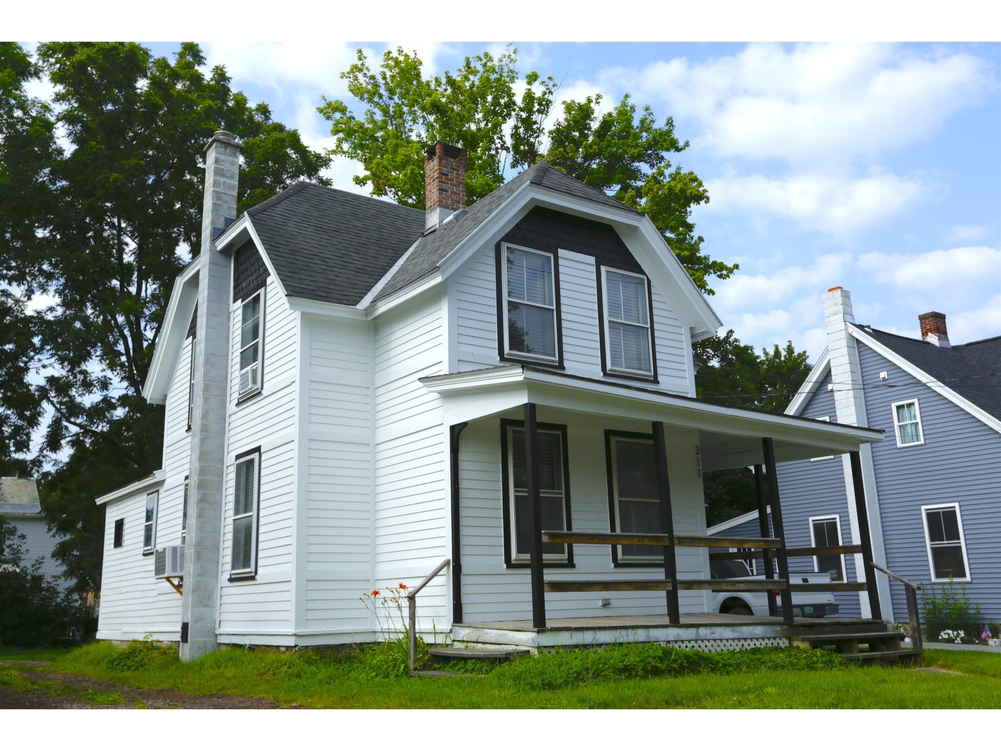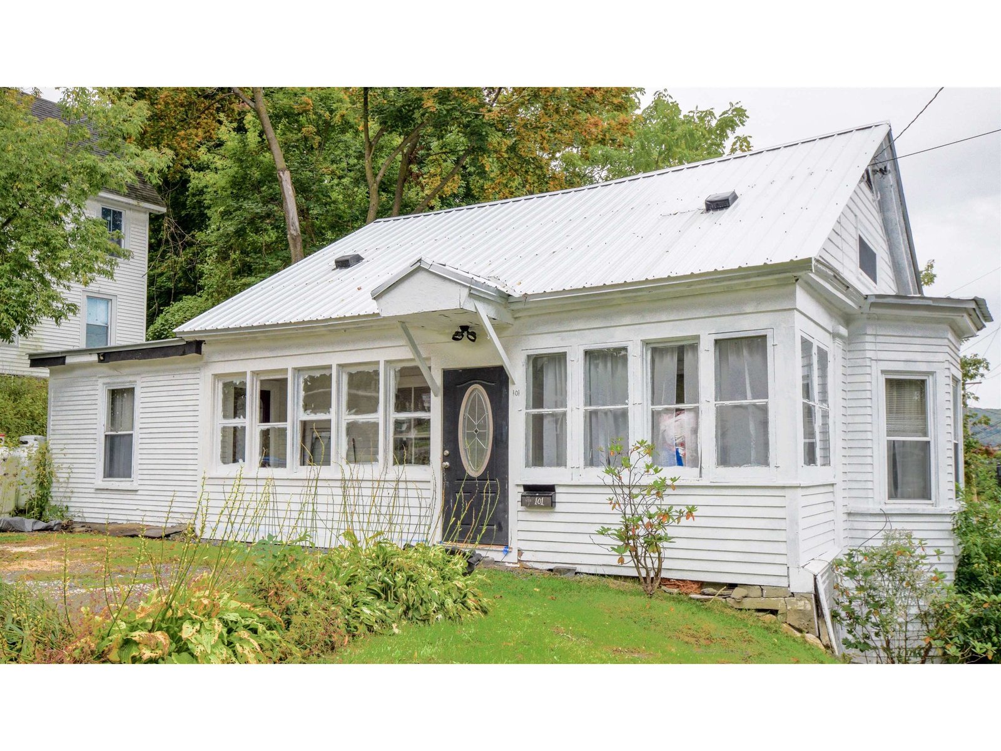Sold Status
$169,500 Sold Price
House Type
3 Beds
2 Baths
1,559 Sqft
Sold By KW Vermont - Brenda Jones Real Estate Group
Similar Properties for Sale
Request a Showing or More Info

Call: 802-863-1500
Mortgage Provider
Mortgage Calculator
$
$ Taxes
$ Principal & Interest
$
This calculation is based on a rough estimate. Every person's situation is different. Be sure to consult with a mortgage advisor on your specific needs.
Charming Bungalow with 3 bedrooms and 2 baths. Hardwood and laminate wood floors, brand new windows and custom radiator covers throughout. Updated Kitchen with granite tile counters, copper backsplash, and new dishwasher. Living & Dining has jaw-dropping brick fireplace with antique mantel and new pellet stove insert. Main floor has two bedrooms and a completely renovated full bath including all new plumbing & electrical, tub/shower with Subway tile, vinyl plank floor, lighting, cabinets and granite counter. Master Bedroom Suite on the second floor, with built-ins and private bath with skylight, exposed brick and cozy jetted tub with hand-shower. Lower level Family Room for toys, crafting, or "Man Cave," plus laundry hook-ups, storage, utilities and workbench. Rear mudroom leads to the fully fenced backyard, perfect for pets! Patio with pergola provides natural shade for summer dining. There's also a sweet front porch for watching the world go by or enjoying the evening sunset. Beautiful landscaping with new retaining wall, stone walls, sugar Maple tree and flower beds. Detached 1-car garage and storage shed. Less than a mile from downtown, but a very peaceful setting to call home! †
Property Location
Property Details
| Sold Price $169,500 | Sold Date Aug 1st, 2017 | |
|---|---|---|
| List Price $169,500 | Total Rooms 7 | List Date May 11th, 2017 |
| Cooperation Fee Unknown | Lot Size 0.22 Acres | Taxes $3,132 |
| MLS# 4633212 | Days on Market 2755 Days | Tax Year 2016 |
| Type House | Stories 1 1/2 | Road Frontage 65 |
| Bedrooms 3 | Style Bungalow | Water Frontage |
| Full Bathrooms 2 | Finished 1,559 Sqft | Construction No, Existing |
| 3/4 Bathrooms 0 | Above Grade 1,299 Sqft | Seasonal No |
| Half Bathrooms 0 | Below Grade 260 Sqft | Year Built 1946 |
| 1/4 Bathrooms 0 | Garage Size 1 Car | County Bennington |
| Interior FeaturesSkylight, Blinds, Ceiling Fan, Dining Area, Primary BR with BA, 1 Fireplace, Laundry Hook-ups, Living/Dining, Skylight, , Cable, Cable Internet |
|---|
| Equipment & AppliancesCook Top-Gas, Dishwasher, Wall Oven, Refrigerator, , Pellet Stove |
| Kitchen 12' x 10'10", 1st Floor | Living/Dining 14'6" x 23'8", 1st Floor | Bedroom 8'8" x 12', 1st Floor |
|---|---|---|
| Bedroom 8'9" x 12', 1st Floor | Primary Bedroom 15'6" x 14', 2nd Floor | Family Room 9'7" x 27'4", Basement |
| Mudroom 8' x 11'2", 1st Floor |
| ConstructionWood Frame |
|---|
| BasementInterior, Partially Finished, Interior Stairs, Storage Space, Full, Storage Space |
| Exterior FeaturesPatio, Porch-Covered, Porch-Enclosed, Shed, Full Fence, Deck |
| Exterior Wood, Clapboard | Disability Features Bathrm w/tub, 1st Floor Bedroom, 1st Floor Full Bathrm, Kitchen w/5 ft Diameter, Kitchen w/5 Ft. Diameter |
|---|---|
| Foundation Concrete | House Color Yellow |
| Floors Tile, Laminate, Wood | Building Certifications |
| Roof Shingle-Architectural | HERS Index |
| DirectionsFrom the Four Corners downtown, head east on Main St for 1.1 miles. House on right just before Burgess Rd. |
|---|
| Lot DescriptionNo, Sloping, Landscaped, Street Lights |
| Garage & Parking Detached, , Driveway |
| Road Frontage 65 | Water Access |
|---|---|
| Suitable Use | Water Type |
| Driveway Gravel | Water Body |
| Flood Zone No | Zoning VC |
| School District Southwest Vermont | Middle Mt. Anthony Union Middle Sch |
|---|---|
| Elementary Molly Stark Elementary School | High Mt. Anthony Sr. UHSD 14 |
| Heat Fuel Wood Pellets, Pellet | Excluded Washer & Dryer, kitchen island & barstools, main floor A/C |
|---|---|
| Heating/Cool Window AC, Radiator, Steam | Negotiable |
| Sewer Public | Parcel Access ROW |
| Water Public | ROW for Other Parcel |
| Water Heater Electric, Tank, Off Boiler | Financing , All Financing Options |
| Cable Co Comcast | Documents |
| Electric 100 Amp, Circuit Breaker(s) | Tax ID 051-015-68340 |

† The remarks published on this webpage originate from Listed By Jenifer Hoffman of Maple Leaf Realty via the PrimeMLS IDX Program and do not represent the views and opinions of Coldwell Banker Hickok & Boardman. Coldwell Banker Hickok & Boardman cannot be held responsible for possible violations of copyright resulting from the posting of any data from the PrimeMLS IDX Program.

 Back to Search Results
Back to Search Results