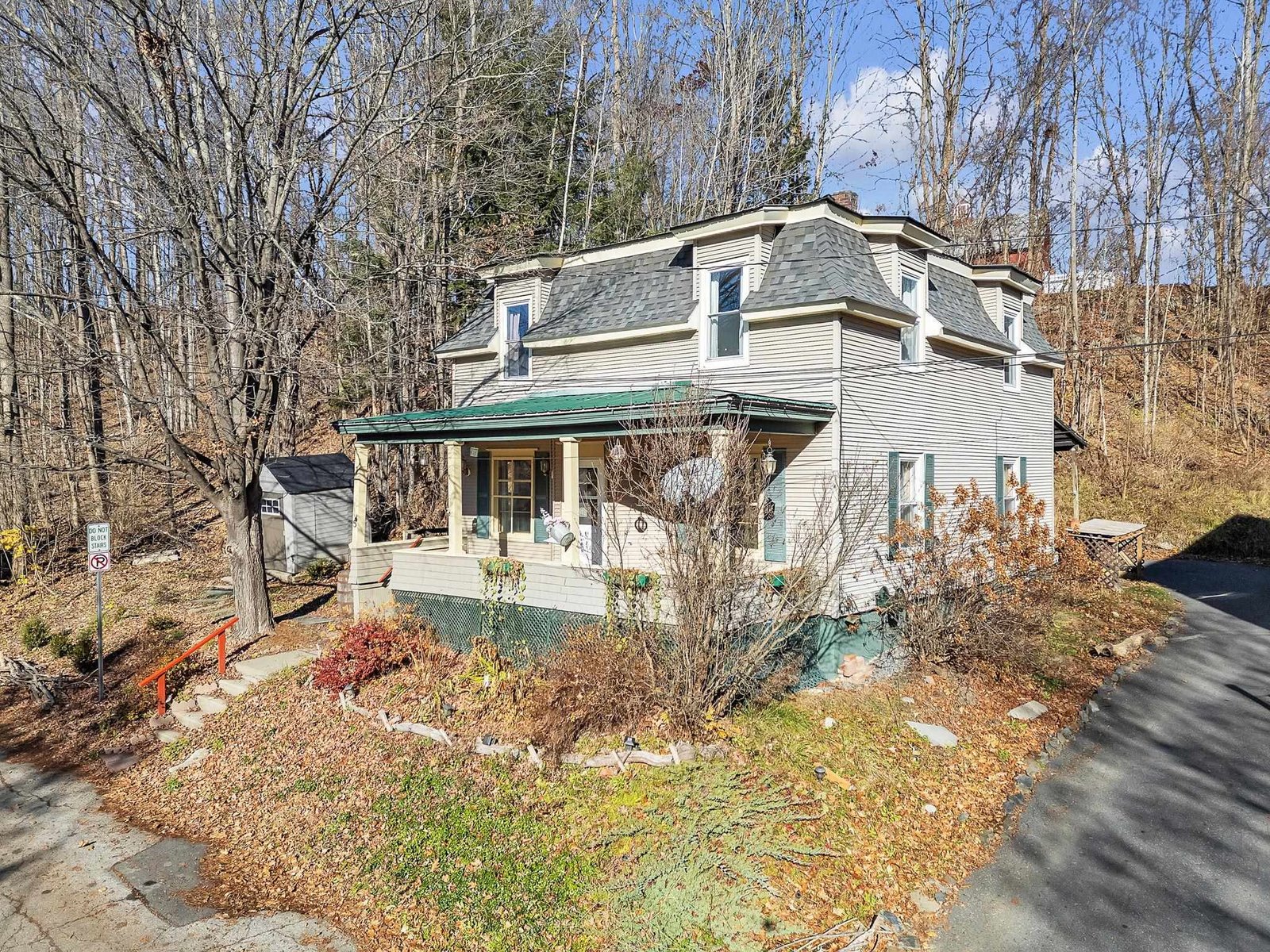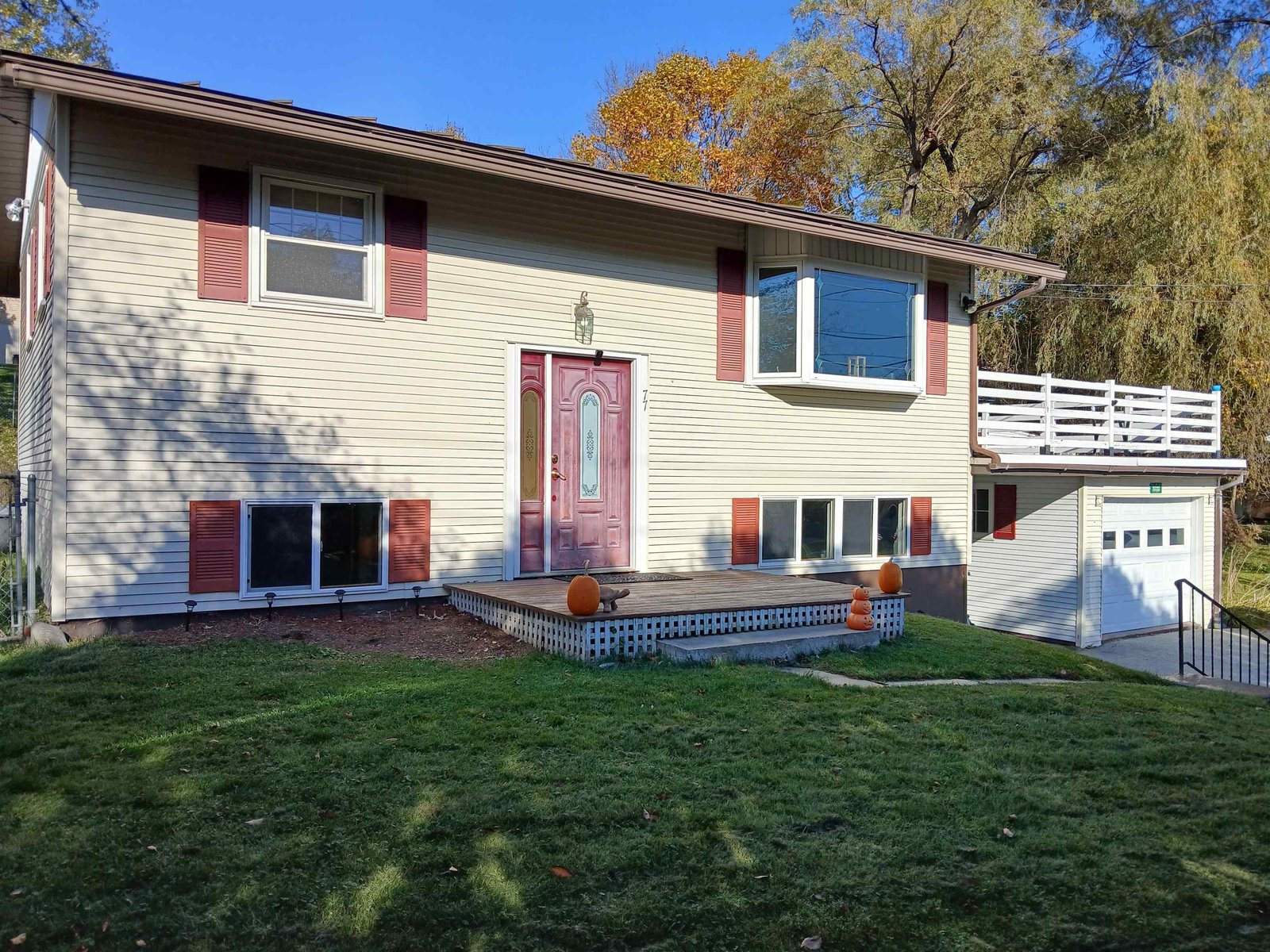Sold Status
$350,000 Sold Price
House Type
3 Beds
3 Baths
2,217 Sqft
Sold By Green Light Real Estate - Barre
Similar Properties for Sale
Request a Showing or More Info

Call: 802-863-1500
Mortgage Provider
Mortgage Calculator
$
$ Taxes
$ Principal & Interest
$
This calculation is based on a rough estimate. Every person's situation is different. Be sure to consult with a mortgage advisor on your specific needs.
Washington County
Location, location! Set on a country road with bucolic views and peaceful vibes yet just 2 miles to amenities such as restaurants, hospital, and mall. Enjoy gardening with the expansive flower gardens throughout the property as well as the 24 x 16 heated greenhouse. Enjoy the birds and critters that frequent the small pond and fresh apples from your trees. Make doing dishes fun as you enjoy the sprawling view from the sink over your large eat-in kitchen with island and spacious dining area. Both the kitchen and the living room run the full width of the house at 24 x 12. A first floor master bedroom and bath are conveniently located off of the living room and have many windows to let in an abundance of natural lighting. Both second floor bedrooms are very spacious with good closet space. 21 x 9 deck is covered so you can enjoy nature even during the rain and stay shaded during the hot days of summer. Oversized 24 x 22 two car garage plus plenty of extra parking in the expansive paved driveway - perfect for parties. There are two finished rooms in the basement - a rec room with wood stove and a 17 x 16 room with daylight windows that could possibly be a fourth bedroom. There is a 22 x 17 laundry / utility room that walks straight out to the yard at ground level (no stairs). An 8 x 8 shed is perfect for storing lawn mower and outdoor tools. Students attend Berlin Elementary and the highly rated U32 middle and high school. Pleasant views from all angles. Beautifully landscaped! †
Property Location
Property Details
| Sold Price $350,000 | Sold Date Oct 24th, 2022 | |
|---|---|---|
| List Price $329,900 | Total Rooms 7 | List Date Aug 10th, 2022 |
| Cooperation Fee Unknown | Lot Size 4.15 Acres | Taxes $5,968 |
| MLS# 4924912 | Days on Market 834 Days | Tax Year 2022 |
| Type House | Stories 2 | Road Frontage |
| Bedrooms 3 | Style Cape | Water Frontage |
| Full Bathrooms 1 | Finished 2,217 Sqft | Construction No, Existing |
| 3/4 Bathrooms 1 | Above Grade 1,554 Sqft | Seasonal No |
| Half Bathrooms 1 | Below Grade 663 Sqft | Year Built 1976 |
| 1/4 Bathrooms 0 | Garage Size 2 Car | County Washington |
| Interior FeaturesCentral Vacuum, Dining Area, Kitchen Island, Primary BR w/ BA, Natural Light, Storage - Indoor, Laundry - Basement |
|---|
| Equipment & AppliancesRange-Electric, Washer, Exhaust Hood, Dishwasher, Refrigerator, Dryer, Stove-Wood, Wood Stove |
| Kitchen - Eat-in 24 x 12, 1st Floor | Living Room 24 x 12, 1st Floor | Primary Bedroom 17 x 14, 1st Floor |
|---|---|---|
| Bath - 3/4 10 x 5, 1st Floor | Bath - 1/2 5 x 5, 1st Floor | Bedroom 18 x 11, 2nd Floor |
| Bedroom 17 x 10, 2nd Floor | Bath - Full 8 x 5, 2nd Floor | Family Room 22 x 12, Basement |
| Bonus Room 17 x 16, Basement | Utility Room 22 x 17, Basement |
| ConstructionWood Frame |
|---|
| BasementWalkout, Climate Controlled, Daylight, Storage Space, Partially Finished, Full, Storage Space, Walkout, Interior Access, Exterior Access |
| Exterior FeaturesDeck, Shed, Greenhouse |
| Exterior Shake | Disability Features 1st Floor 1/2 Bathrm, 1st Floor Full Bathrm, 1st Floor Bedroom |
|---|---|
| Foundation Poured Concrete | House Color Brown |
| Floors Vinyl, Carpet | Building Certifications |
| Roof Metal | HERS Index |
| DirectionsPaine Turnpike to right on Crosstown Road for .7 mile. Right on Hill Street Extension for 1.1 mile. On right. Corner of Applewood Drive. |
|---|
| Lot Description, Landscaped, Level, Country Setting, Pond, Corner, Pond, Near Bus/Shuttle, Near Public Transportatn, Near Hospital |
| Garage & Parking Attached, Auto Open, Direct Entry, Finished, Storage Above, 6+ Parking Spaces |
| Road Frontage | Water Access |
|---|---|
| Suitable Use | Water Type Pond |
| Driveway Paved | Water Body |
| Flood Zone No | Zoning Residential |
| School District Washington Central | Middle U-32 |
|---|---|
| Elementary Berlin Elementary School | High U32 High School |
| Heat Fuel Oil | Excluded |
|---|---|
| Heating/Cool None, Baseboard | Negotiable |
| Sewer Septic | Parcel Access ROW |
| Water Drilled Well | ROW for Other Parcel |
| Water Heater Domestic | Financing |
| Cable Co | Documents |
| Electric Circuit Breaker(s) | Tax ID 060-018-11349 |

† The remarks published on this webpage originate from Listed By Lisa Friedman of Great American Dream Realty via the PrimeMLS IDX Program and do not represent the views and opinions of Coldwell Banker Hickok & Boardman. Coldwell Banker Hickok & Boardman cannot be held responsible for possible violations of copyright resulting from the posting of any data from the PrimeMLS IDX Program.

 Back to Search Results
Back to Search Results










