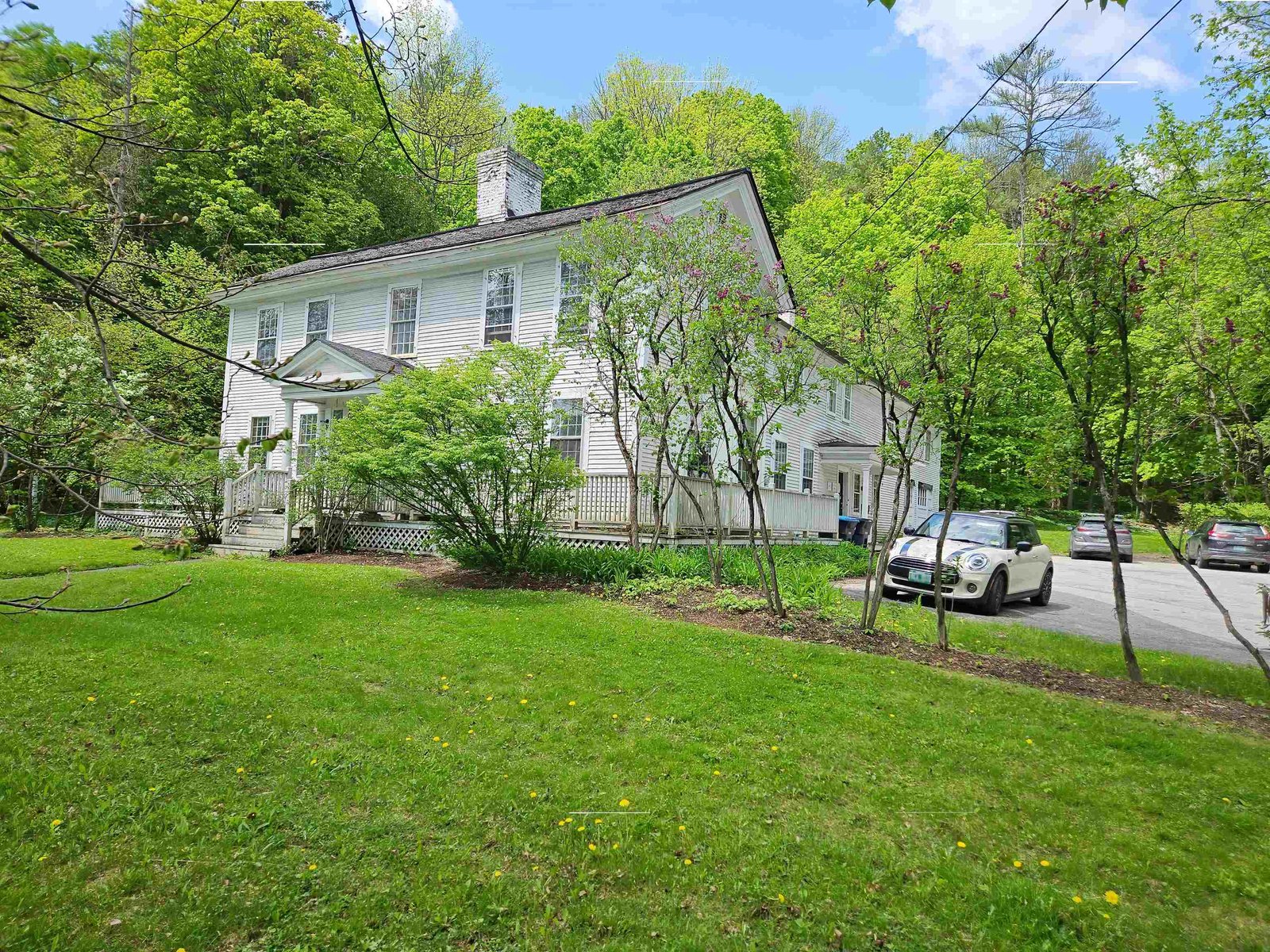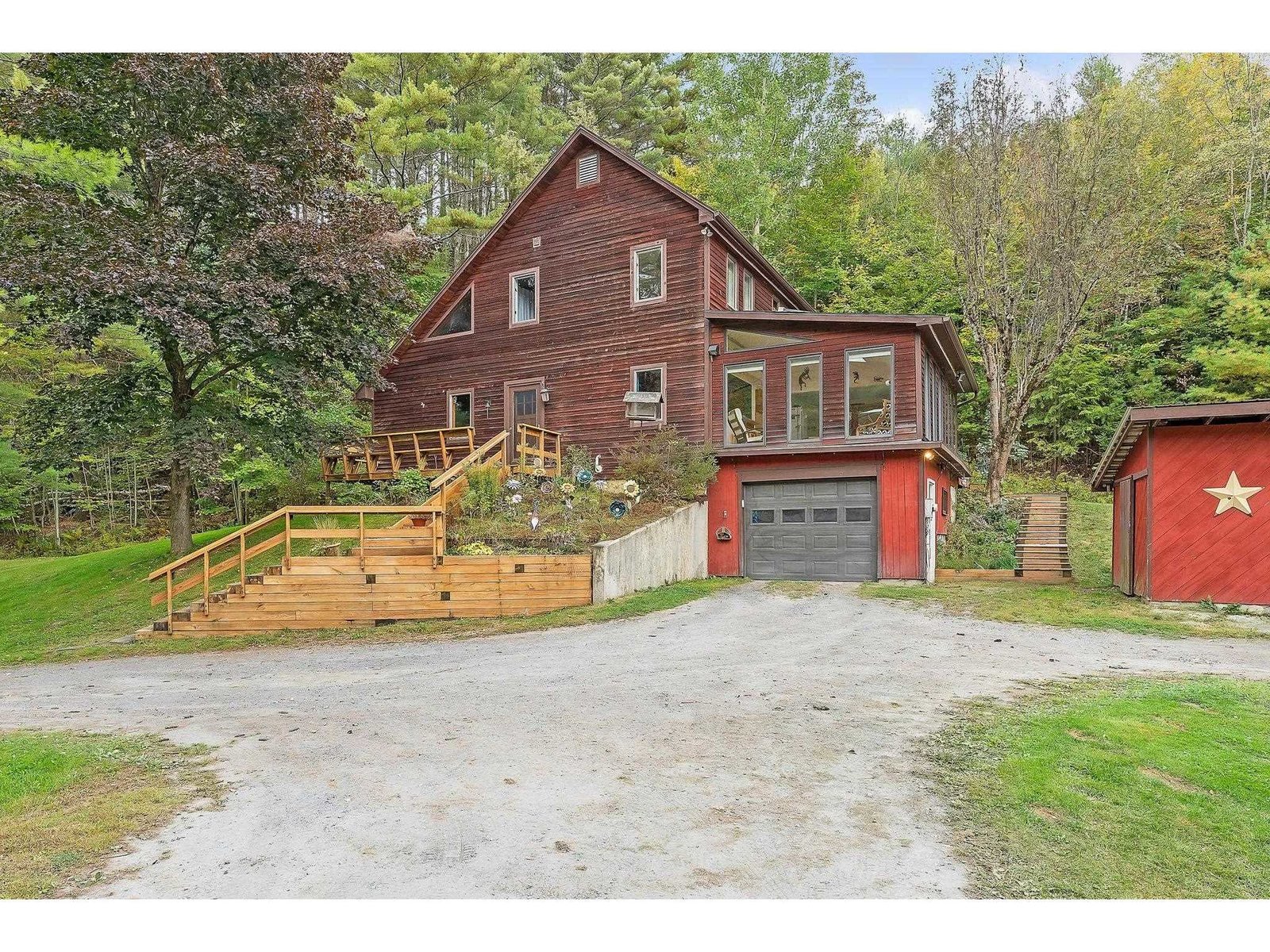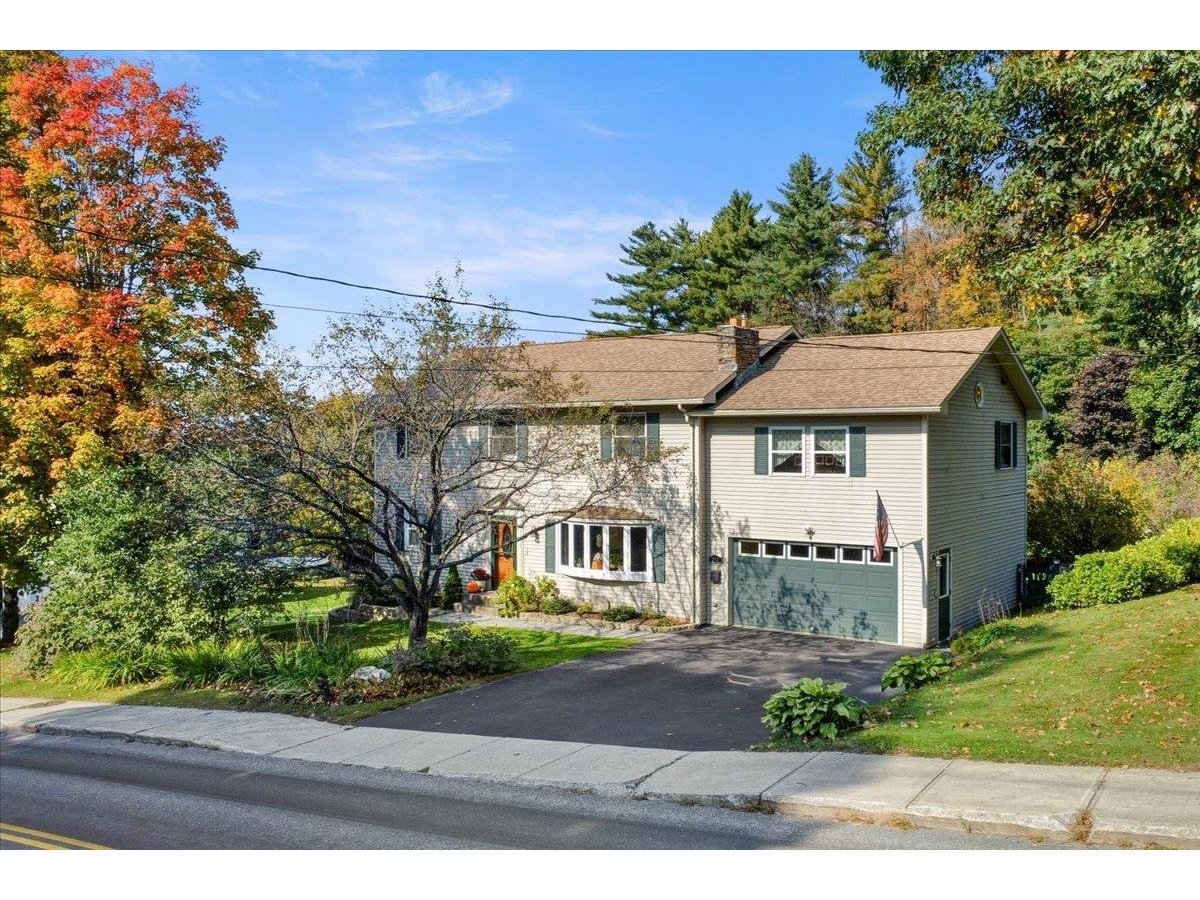Sold Status
$550,000 Sold Price
House Type
5 Beds
6 Baths
5,151 Sqft
Sold By KW Vermont
Similar Properties for Sale
Request a Showing or More Info

Call: 802-863-1500
Mortgage Provider
Mortgage Calculator
$
$ Taxes
$ Principal & Interest
$
This calculation is based on a rough estimate. Every person's situation is different. Be sure to consult with a mortgage advisor on your specific needs.
Washington County
Opportunity awaits in this expansive home on 8.5 acres! Two master suites, 3 additional bedrooms, two 1-bedroom apartments, and so much more! Enter the main home to find a bright and welcoming dining room with built-in cabinetry. Just beyond, the chef’s kitchen includes Corian countertops, tile backsplash behind the cooktop and stainless-steel hood, and separate oven and warming drawer. A spacious family room offers multi-use with a tiled entry from the front porch, a casual front dining area, and sunny seating area with double doors leading out to the back patio and pool. Enjoy a swim in the in-ground pool, take in the many beautiful perennial gardens & wildlife, or grow your own vegetables in the raised garden beds. During the cooler months, curl up next to the living room fireplace with grand marble surround. The first-floor master suite includes its own separate entrance for added privacy and a full bathroom with jetted tub and glass door shower. The second floor includes a second master suite with walk-in closet and full bath, additional full bath with laundry, and 3 more bedrooms. This home's two apartments have been recently updated with new flooring, lighting and/or countertops. There is even the potential for commercial work space in the finished bonus spaces! Take advantage of this home’s income-producing opportunities, the abundance of space for family and guests, and plenty of garage space. Great, private location convenient to downtown Montpelier and Barre! †
Property Location
Property Details
| Sold Price $550,000 | Sold Date Nov 30th, 2020 | |
|---|---|---|
| List Price $550,000 | Total Rooms 12 | List Date Aug 11th, 2020 |
| Cooperation Fee Unknown | Lot Size 8.5 Acres | Taxes $13,673 |
| MLS# 4821843 | Days on Market 1563 Days | Tax Year 2019 |
| Type House | Stories 2 | Road Frontage 950 |
| Bedrooms 5 | Style Colonial | Water Frontage |
| Full Bathrooms 4 | Finished 5,151 Sqft | Construction No, Existing |
| 3/4 Bathrooms 1 | Above Grade 5,151 Sqft | Seasonal No |
| Half Bathrooms 1 | Below Grade 0 Sqft | Year Built 1969 |
| 1/4 Bathrooms 0 | Garage Size 4 Car | County Washington |
| Interior FeaturesFireplace - Wood, In-Law/Accessory Dwelling, In-Law Suite, Primary BR w/ BA, Soaking Tub, Walk-in Closet, Laundry - 2nd Floor |
|---|
| Equipment & AppliancesRange-Electric, Washer, Dishwasher, Disposal, Refrigerator, Microwave, Dryer, Mini Split, Smoke Detector, CO Detector |
| Office/Study 14'0'' x 11'2'', 1st Floor | Primary Bedroom 26'0'' x 14'4'', 1st Floor | Dining Room 14'1'' x 13'6'', 1st Floor |
|---|---|---|
| Kitchen 12'0'' x 11'8'', 1st Floor | Living Room 21'3'' x 13'6'', 1st Floor | Family Room 31'10'' x 19'9'', 1st Floor |
| Primary Bedroom 18'4'' x 14'2'', 2nd Floor | Bedroom 15'11'' x 13'7'', 2nd Floor | Bedroom 14'0'' x 11'1'', 2nd Floor |
| Bedroom 10'5'' x 7'8'', 2nd Floor | Living Room 13'9'' x 13'1'', 2nd Floor | Kitchen 13'1'' x 8'3'', 2nd Floor |
| Bedroom 12'11'' x 13'1'', 2nd Floor | Rec Room 18'8'' x 18'7'', 1st Floor | Bonus Room 24'2'' x 23'3'', 1st Floor |
| Bedroom 16'10'' x 13'2'', 2nd Floor | Kitchen 9'2''x6'0'', 2nd Floor | Dining Room 14'x8'3'', 2nd Floor |
| Living Room 14'x9'10'', 2nd Floor |
| ConstructionWood Frame |
|---|
| Basement, Slab |
| Exterior FeaturesPool - In Ground |
| Exterior Shake | Disability Features 1st Floor 1/2 Bathrm, 1st Floor Bedroom, 1st Floor Full Bathrm, Kitchen w/5 ft Diameter, Kitchen w/5 Ft. Diameter, Paved Parking |
|---|---|
| Foundation Slab - Concrete | House Color Brown |
| Floors Bamboo, Carpet, Vinyl, Tile | Building Certifications |
| Roof Shingle-Architectural, Membrane | HERS Index |
| DirectionsFrom I-89 take Exit 7, take right at first set of lights, travel .25 mile and take right at 4 way intersection onto Crosstown. Stay left on Crosstown. Property on right. See sign. |
|---|
| Lot DescriptionUnknown, Trail/Near Trail, Walking Trails, Landscaped, Wooded, Country Setting |
| Garage & Parking Attached, , On-Site, Parking Spaces 5 - 10 |
| Road Frontage 950 | Water Access |
|---|---|
| Suitable UseLand:Mixed | Water Type |
| Driveway Paved | Water Body |
| Flood Zone No | Zoning Rural |
| School District Washington Central | Middle U-32 |
|---|---|
| Elementary Berlin Elementary School | High U32 High School |
| Heat Fuel Oil, Gas-LP/Bottle | Excluded |
|---|---|
| Heating/Cool Hot Water, Multi Zone, Heat Pump, Baseboard | Negotiable |
| Sewer 1000 Gallon, Leach Field | Parcel Access ROW |
| Water Drilled Well | ROW for Other Parcel |
| Water Heater Off Boiler | Financing |
| Cable Co Comcast | Documents Property Disclosure, Deed, Tax Map |
| Electric Circuit Breaker(s) | Tax ID 060-018-10845 |

† The remarks published on this webpage originate from Listed By The Malley Group of KW Vermont via the PrimeMLS IDX Program and do not represent the views and opinions of Coldwell Banker Hickok & Boardman. Coldwell Banker Hickok & Boardman cannot be held responsible for possible violations of copyright resulting from the posting of any data from the PrimeMLS IDX Program.

 Back to Search Results
Back to Search Results










