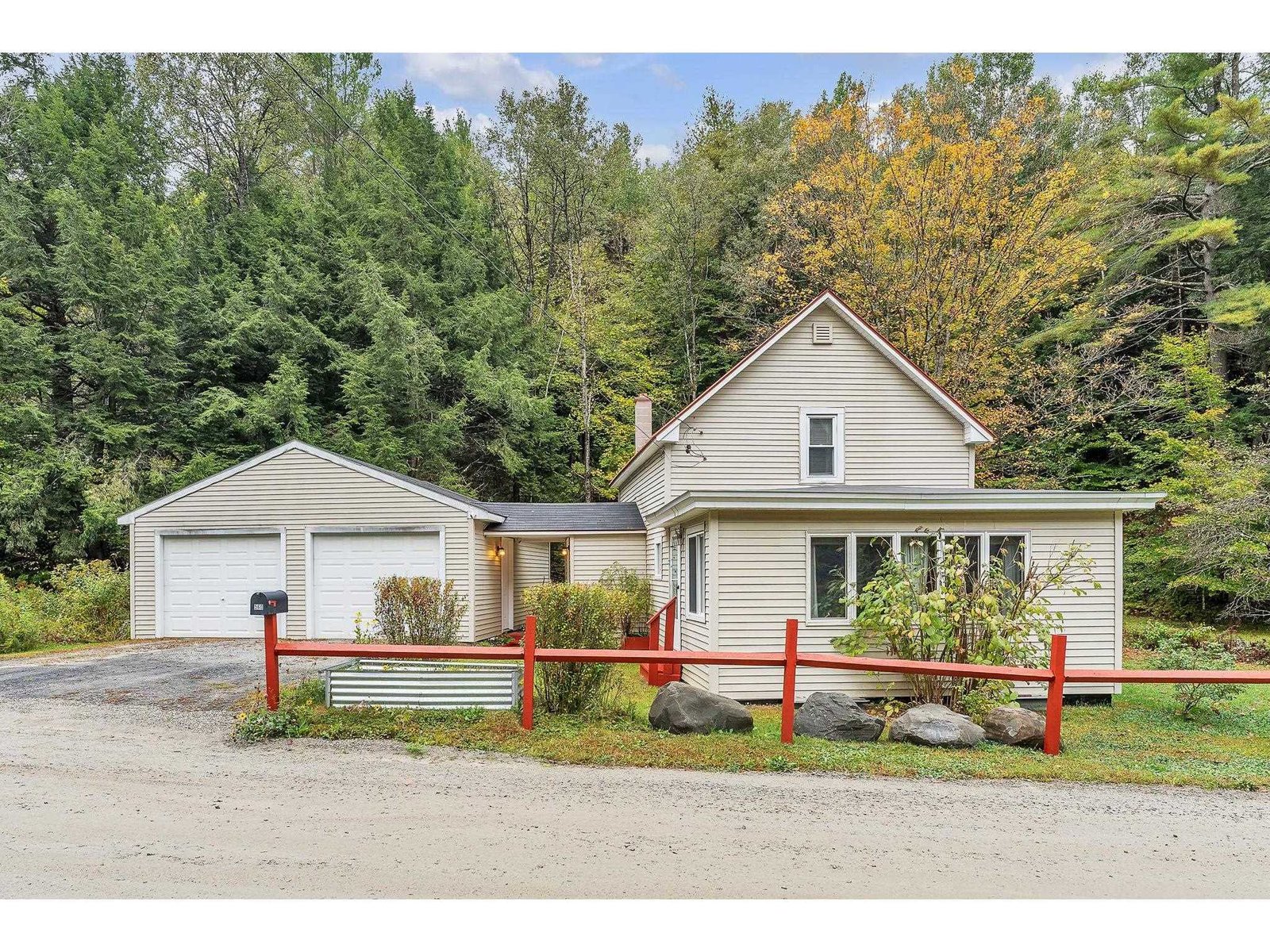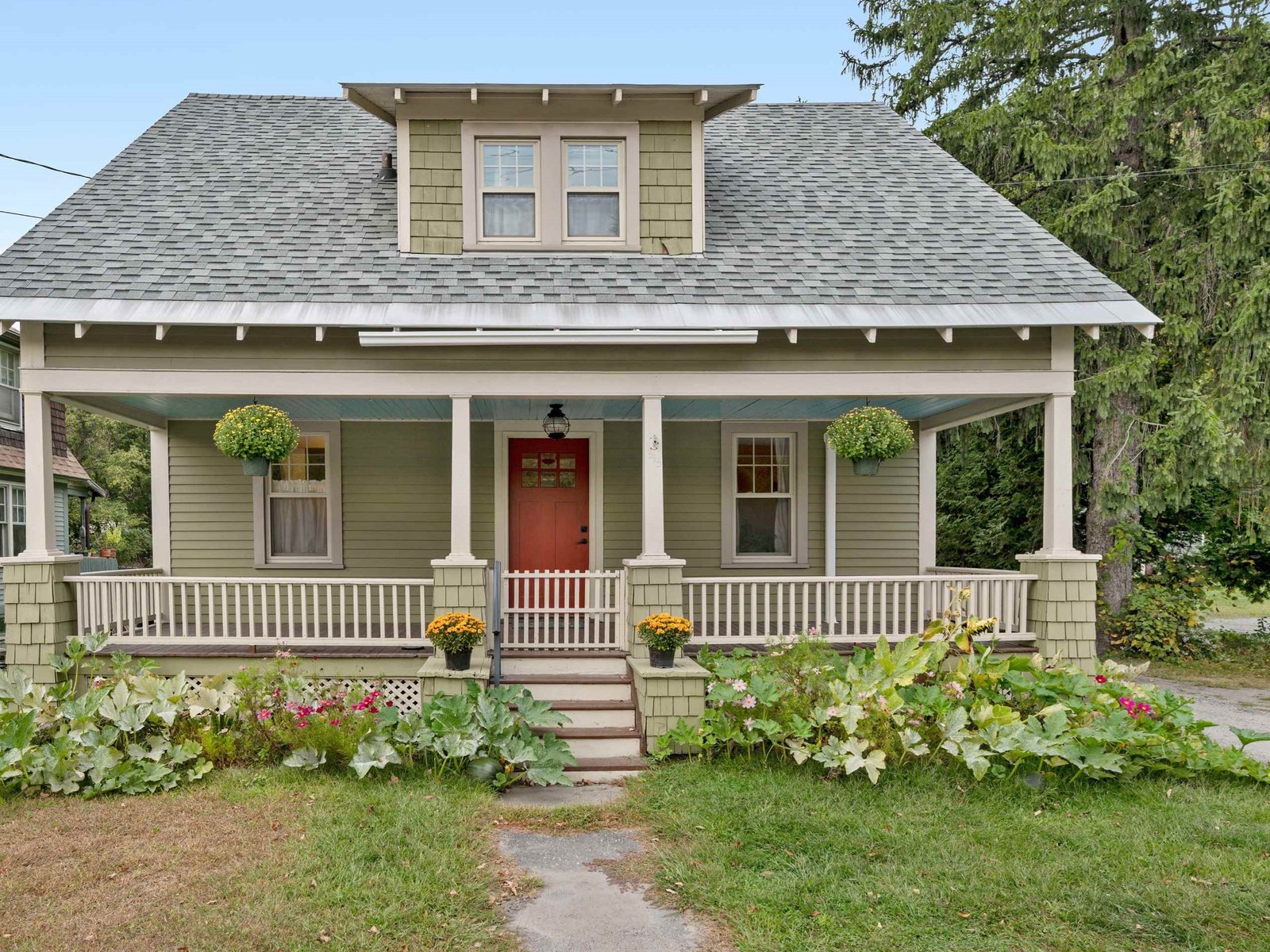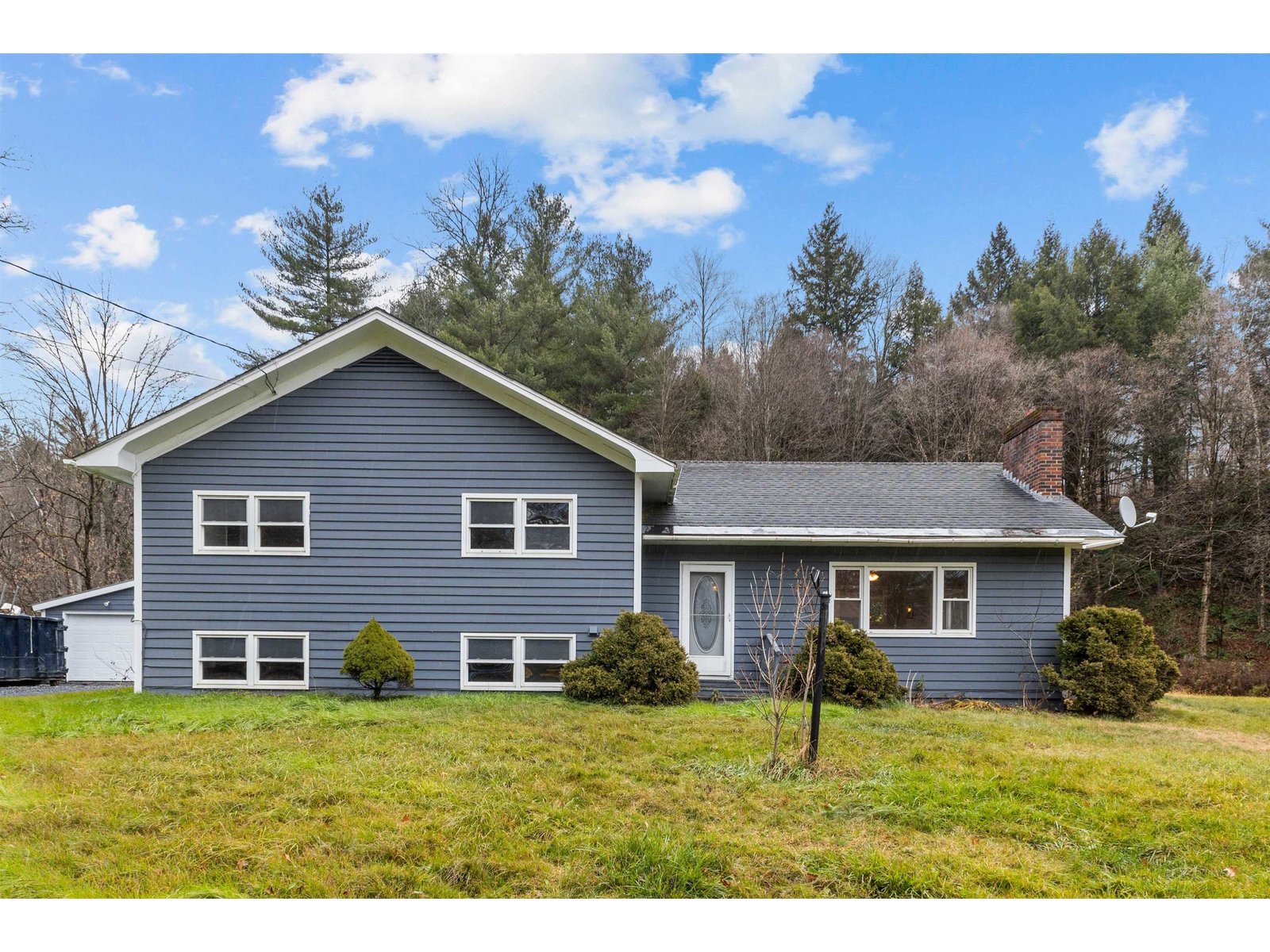Sold Status
$270,000 Sold Price
House Type
3 Beds
2 Baths
2,240 Sqft
Sold By Heney Realtors - Element Real Estate (Montpelier)
Similar Properties for Sale
Request a Showing or More Info

Call: 802-863-1500
Mortgage Provider
Mortgage Calculator
$
$ Taxes
$ Principal & Interest
$
This calculation is based on a rough estimate. Every person's situation is different. Be sure to consult with a mortgage advisor on your specific needs.
Washington County
The seller purchased this property as a place for family to celebrate together. The open kitchen has a huge center island great for pizza making parties or buffets. This contemporary home has warm details like the cherry cabinets, wood windows and doors and the large brick hearth for the woodstove. The atrium in the middle of the house is perfect for a piano, plants or even a tree. Upstairs has three bedrooms including an extra-large master bedroom. Natural beauty from every window. The covered porch overlooks the acres and acres of woods and the front deck has open space for play or gardens. The two car garage offers organized storage and room for a workshop. All this only ten minutes from Montpelier! †
Property Location
Property Details
| Sold Price $270,000 | Sold Date May 11th, 2020 | |
|---|---|---|
| List Price $329,000 | Total Rooms 6 | List Date Jul 5th, 2019 |
| Cooperation Fee Unknown | Lot Size 25.8 Acres | Taxes $7,330 |
| MLS# 4762939 | Days on Market 1966 Days | Tax Year 2019 |
| Type House | Stories 2 | Road Frontage 1100 |
| Bedrooms 3 | Style Contemporary | Water Frontage |
| Full Bathrooms 2 | Finished 2,240 Sqft | Construction No, Existing |
| 3/4 Bathrooms 0 | Above Grade 2,240 Sqft | Seasonal No |
| Half Bathrooms 0 | Below Grade 0 Sqft | Year Built 1991 |
| 1/4 Bathrooms 0 | Garage Size 2 Car | County Washington |
| Interior FeaturesDraperies |
|---|
| Equipment & AppliancesRefrigerator, Range-Gas, Dishwasher, Washer, Dryer, , Wood Stove |
| Living Room 27'4x13'10, 1st Floor | Dining Room 14'4x12'9, 1st Floor | Kitchen 14'6x14', 1st Floor |
|---|---|---|
| Greenhouse Room 13'x9'8, 1st Floor | Mudroom 10'3x6', 1st Floor | Bath - Full 1st Floor |
| Primary Bedroom 22'8x14'3, 2nd Floor | Bedroom 14'9x12'9, 2nd Floor | Bedroom 13'11x13', 2nd Floor |
| Bath - Full 2nd Floor |
| ConstructionWood Frame |
|---|
| BasementWalkout, Unfinished, Storage Space, Interior Stairs, Unfinished, Walkout |
| Exterior FeaturesDeck, Fence - Partial, Natural Shade, Porch - Covered, Shed, Window Screens, Windows - Double Pane |
| Exterior Wood Siding | Disability Features 1st Floor Full Bathrm, 1st Floor Laundry |
|---|---|
| Foundation Concrete | House Color Blue |
| Floors Vinyl, Carpet, Tile, Parquet, Laminate, Wood | Building Certifications |
| Roof Metal | HERS Index |
| DirectionsFrom Montpelier take Rt. 12 (Northfield St.) south approximately 5 miles. Turn left onto Rowell Hill Rd. In .3 mile turn left onto Paradise Mountain Rd. Bear right and up when the road divides. |
|---|
| Lot Description, Wooded, Country Setting, Stream, Wooded, Easement/ROW, Rural Setting |
| Garage & Parking Other, Driveway, Garage |
| Road Frontage 1100 | Water Access |
|---|---|
| Suitable Use | Water Type |
| Driveway ROW, Gravel | Water Body |
| Flood Zone No | Zoning Rural 218 |
| School District Washington Central | Middle Berlin Elementary School |
|---|---|
| Elementary Berlin Elementary School | High Union 32 High UHSD #41 |
| Heat Fuel Gas-LP/Bottle | Excluded |
|---|---|
| Heating/Cool None, Hot Water, Baseboard | Negotiable |
| Sewer Septic, Private, Leach Field | Parcel Access ROW Yes |
| Water Drilled Well | ROW for Other Parcel |
| Water Heater Owned, Gas-Lp/Bottle | Financing |
| Cable Co Direct TV | Documents Survey, Property Disclosure, Deed, Survey, Tax Map |
| Electric 200 Amp | Tax ID 060-018-10566 |

† The remarks published on this webpage originate from Listed By Monique Payne of via the PrimeMLS IDX Program and do not represent the views and opinions of Coldwell Banker Hickok & Boardman. Coldwell Banker Hickok & Boardman cannot be held responsible for possible violations of copyright resulting from the posting of any data from the PrimeMLS IDX Program.

 Back to Search Results
Back to Search Results










