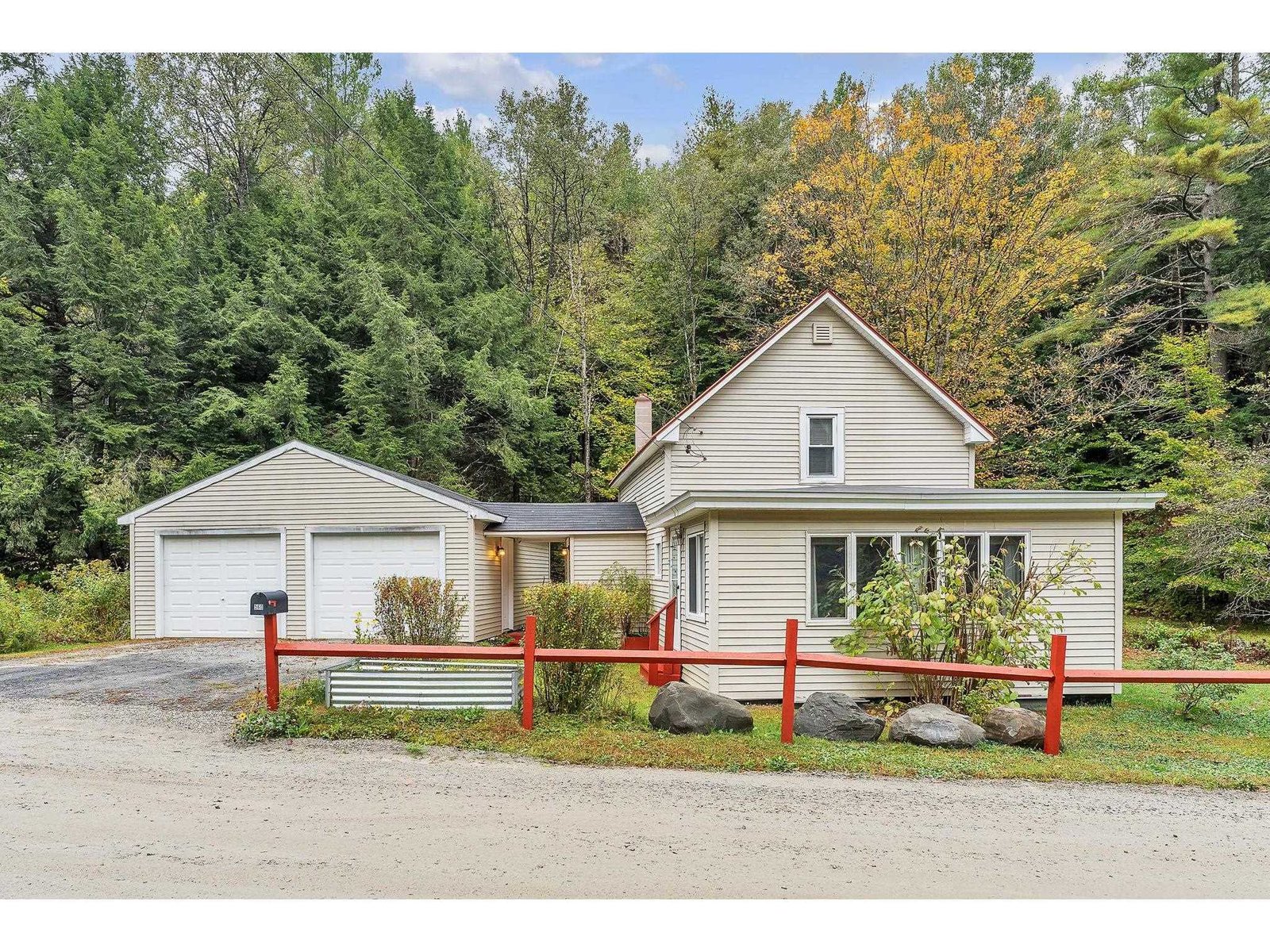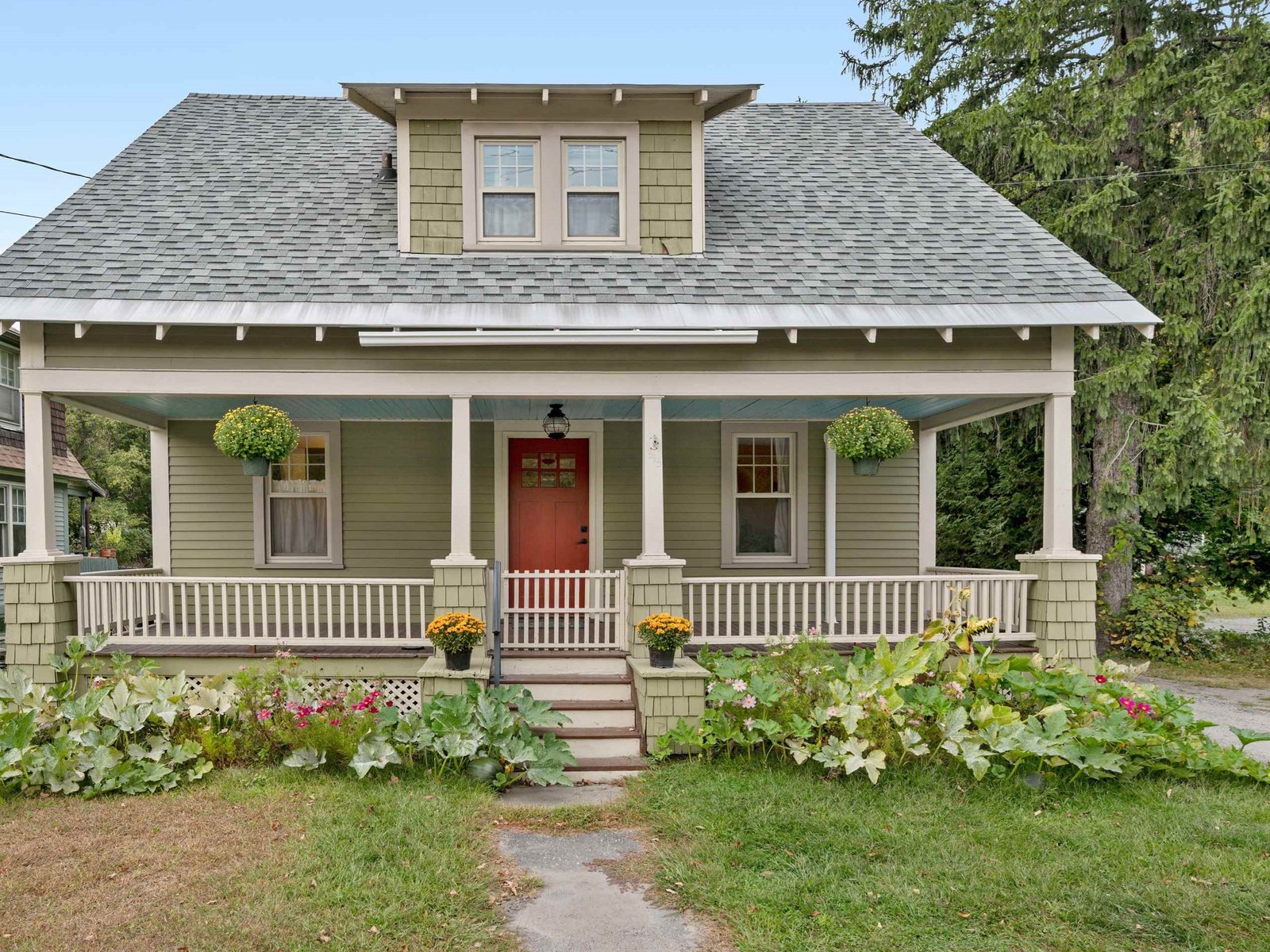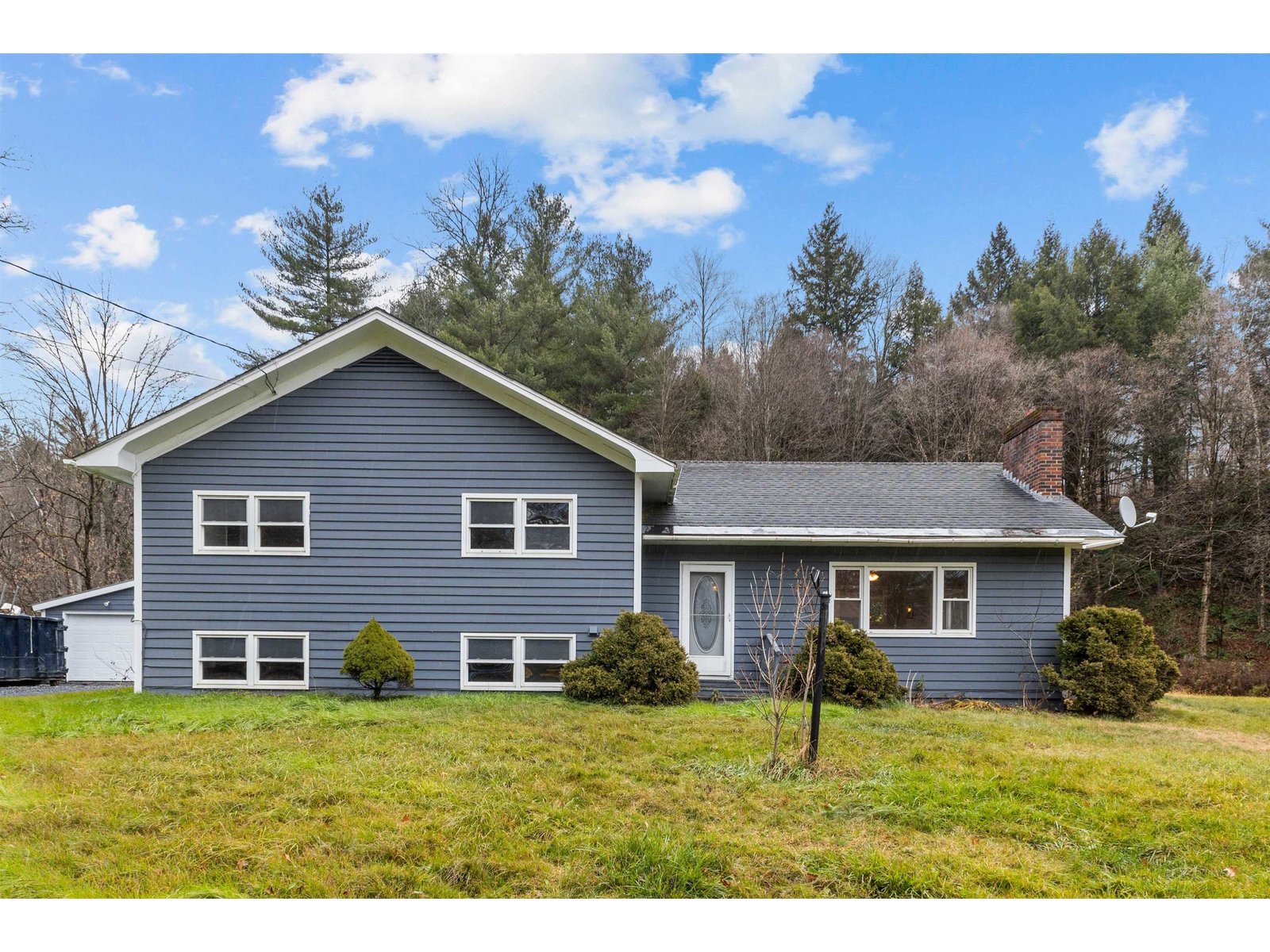Sold Status
$328,000 Sold Price
House Type
3 Beds
2 Baths
2,255 Sqft
Sold By McCarty Real Estate
Similar Properties for Sale
Request a Showing or More Info

Call: 802-863-1500
Mortgage Provider
Mortgage Calculator
$
$ Taxes
$ Principal & Interest
$
This calculation is based on a rough estimate. Every person's situation is different. Be sure to consult with a mortgage advisor on your specific needs.
Washington County
This lovely home was designed and built by the current owner and the pride of shows in every detail. Sitting up on a sunny knoll with gorgeous gardens and lawns spread out in front. Gleaming cherry flooring throughout the first floor, Super spacious eat-in kitchen with custom cabinets and tons of windows which let the sunlight stream into this cheery heart of the home. Beautiful soapstone wood stove in the living room can heat the whole house. First floor bedroom with full bath. Upstairs are two large bedrooms each with four big windows, another full bath, a laundry room and a hall space big enough for an office, etc. The dry basement has a wonderful workshop area. There's an adorable shed with a door for driving in lawn mowers, snow blowers, etc. and it has electricity and storage above as well. The beautiful lawns used to be an extensive organic garden and could easily go back to gardens. Very quiet road and yet it's just a mile to Route 12 and 10 minutes to Montpelier or Northfield †
Property Location
Property Details
| Sold Price $328,000 | Sold Date Oct 7th, 2016 | |
|---|---|---|
| List Price $338,000 | Total Rooms 7 | List Date Jun 11th, 2016 |
| Cooperation Fee Unknown | Lot Size 10.1 Acres | Taxes $6,038 |
| MLS# 4497563 | Days on Market 3087 Days | Tax Year 2016 |
| Type House | Stories 2 | Road Frontage 500 |
| Bedrooms 3 | Style Colonial | Water Frontage |
| Full Bathrooms 2 | Finished 2,255 Sqft | Construction No, Existing |
| 3/4 Bathrooms 0 | Above Grade 2,255 Sqft | Seasonal No |
| Half Bathrooms 0 | Below Grade 0 Sqft | Year Built 1988 |
| 1/4 Bathrooms 0 | Garage Size 0 Car | County Washington |
| Interior FeaturesDining Area, Hearth, Kitchen/Dining, Laundry - 2nd Floor |
|---|
| Equipment & AppliancesRange-Electric, Refrigerator, Microwave, Washer, Dryer, , Wood Stove |
| Kitchen 20x13, 1st Floor | Dining Room 7x7, 1st Floor | Living Room 21x14, 1st Floor |
|---|---|---|
| Primary Bedroom 12x17, 1st Floor | Bedroom 13x14, 2nd Floor | Bedroom 14x14, 2nd Floor |
| Mudroom 7x3, 1st Floor |
| ConstructionWood Frame |
|---|
| BasementInterior, Bulkhead, Concrete, Interior Stairs, Full |
| Exterior FeaturesPorch, Shed |
| Exterior Cedar | Disability Features |
|---|---|
| Foundation Concrete | House Color |
| Floors Vinyl, Carpet, Hardwood | Building Certifications |
| Roof Shingle-Asphalt | HERS Index |
| DirectionsFrom Route 12 to Northfield from Montpelier take right onto Chase Road. House on the right. Sign on property. |
|---|
| Lot Description, Sloping, View, Level, Wooded, Country Setting |
| Garage & Parking , , 4 Parking Spaces |
| Road Frontage 500 | Water Access |
|---|---|
| Suitable Use | Water Type |
| Driveway Crushed/Stone | Water Body |
| Flood Zone Unknown | Zoning Residential |
| School District Washington Central | Middle U-32 |
|---|---|
| Elementary Berlin Elementary School | High U32 High School |
| Heat Fuel Wood, Oil | Excluded |
|---|---|
| Heating/Cool None, Stove, Hot Water, Baseboard | Negotiable |
| Sewer Septic, Replacement Leach Field, Mound | Parcel Access ROW |
| Water Drilled Well | ROW for Other Parcel |
| Water Heater Owned, Off Boiler | Financing |
| Cable Co | Documents Property Disclosure, Plot Plan, Deed |
| Electric Circuit Breaker(s) | Tax ID 06001810047 |

† The remarks published on this webpage originate from Listed By Sue Aldrich of Coldwell Banker Classic Properties via the PrimeMLS IDX Program and do not represent the views and opinions of Coldwell Banker Hickok & Boardman. Coldwell Banker Hickok & Boardman cannot be held responsible for possible violations of copyright resulting from the posting of any data from the PrimeMLS IDX Program.

 Back to Search Results
Back to Search Results










